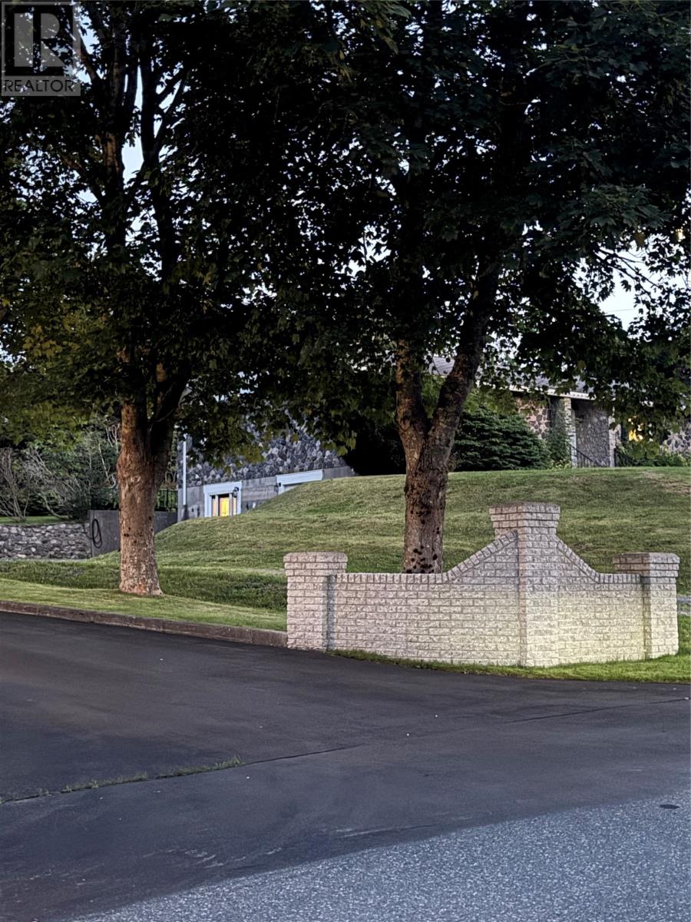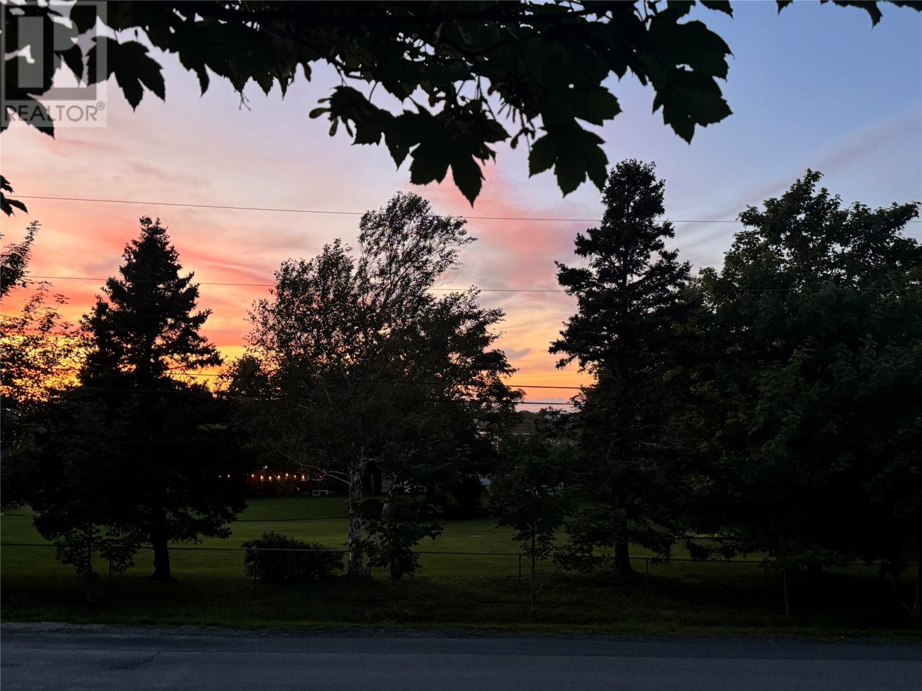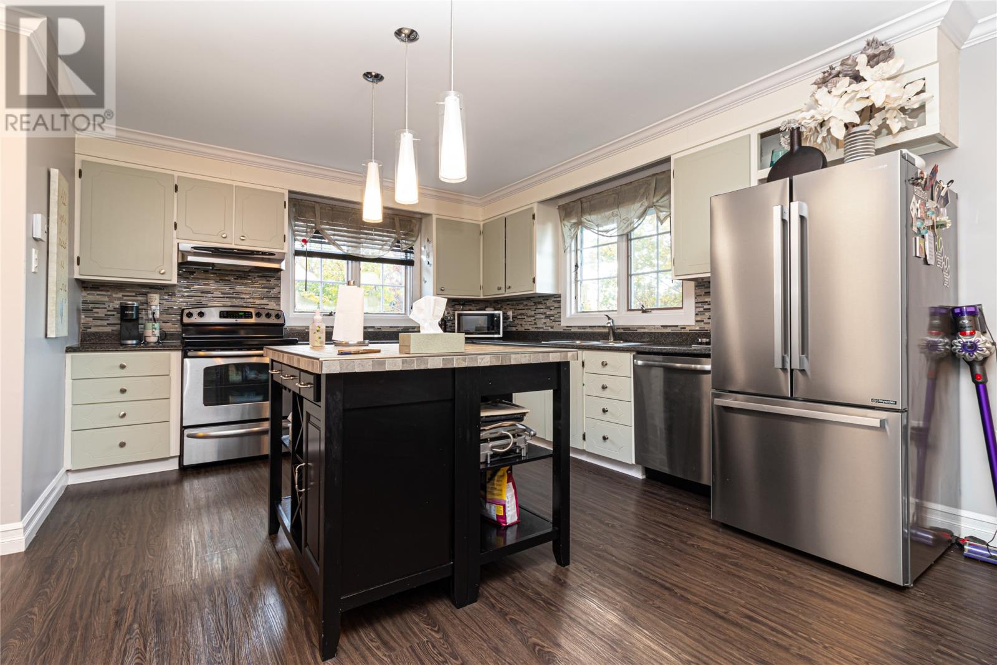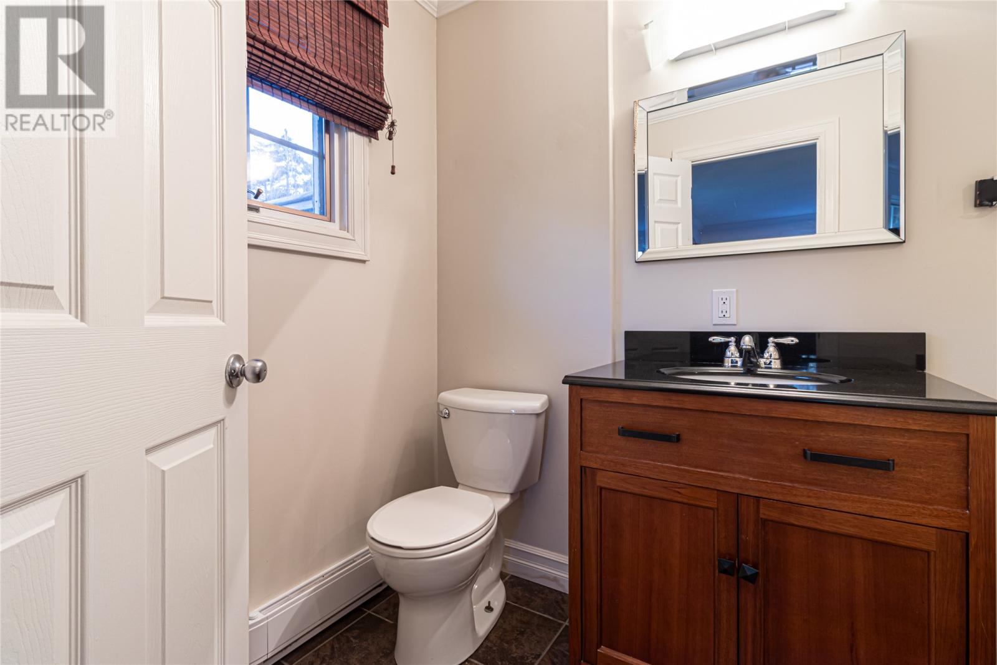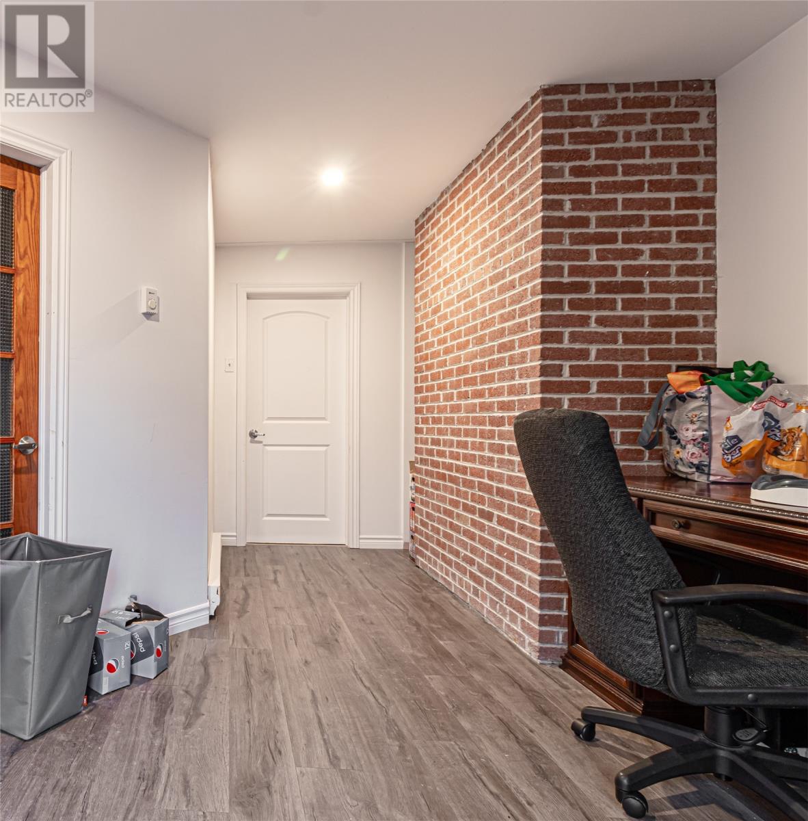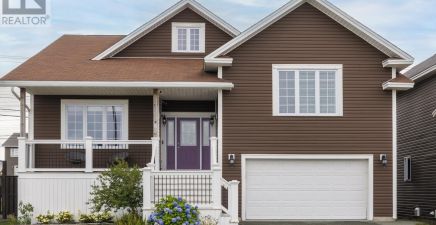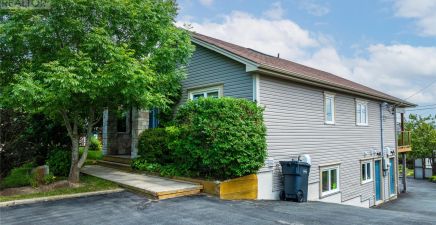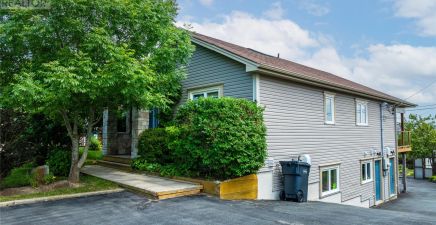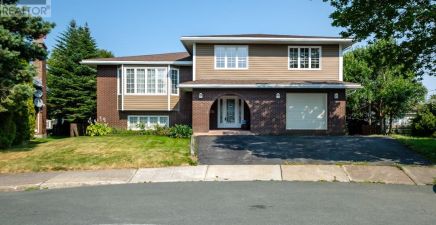Overview
- Single Family
- 3
- 3
- 4050
- 1975
Listed by: Century 21 Seller`s Choice Inc.
Description
Surrounded by the privacy of mature trees & shrubs on a 3/4 acre manicured lot , this large executive ranch style bungalow , with In-Law suite , is a rare find. Located in the highly respected & desired neighbourhood, Topsail, you are within walking distance to Topsail Elementary School, walking trails, soccer field, daycares, churches & Topsail Beach. Main floor features a spacious foyer with porcelain tiles, main bathroom featuring his/her vanity sinks & a large living room with a wood burning fireplace. The master bedroom hosts a 3 piece ensuite & his/her closets. The basement level has laundry/storage room that leads to the in house garage. The In-law section has its own private entrance, kitchenette, living room , bedroom, 3 pc. bathroom, laundry area & electrical room featuring 400amp service. Outside features a detached 36ft x 30ft w/vaulted ceilings garage/heated perfect for storage or a hobby studio. 2 doubled paved long driveways are located at each end of the property & the property is partially fenced. Enjoy the convenience of a 5 minute driving radius to major highway arteries ,Downtown CBS, entertainment, Manuals River, Chamberlains Park, shopping, supermarkets, medical clinics, drug stores, splash pad, restaurants, recreation, boating & sailing facilities and much more. (id:9704)
Rooms
- Bath (# pieces 1-6)
- Size: 2pc
- Bedroom
- Size: 24x15
- Living room - Dining room
- Size: 35x15
- Bedroom
- Size: 14x12
- Dining room
- Size: 13x12
- Kitchen
- Size: 16x13
- Living room
- Size: 25x16
- Primary Bedroom
- Size: 20x14
Details
Updated on 2024-08-18 06:02:05- Year Built:1975
- Appliances:Dishwasher, Refrigerator, Stove, Washer, Dryer
- Zoning Description:Two Apartment House
- Lot Size:200x180
Additional details
- Building Type:Two Apartment House
- Floor Space:4050 sqft
- Architectural Style:Bungalow
- Stories:1
- Baths:3
- Half Baths:1
- Bedrooms:3
- Flooring Type:Hardwood, Laminate
- Fixture(s):Drapes/Window coverings
- Foundation Type:Concrete
- Sewer:Municipal sewage system
- Heating:Electric
- Exterior Finish:Stone, Stucco
- Construction Style Attachment:Detached
School Zone
| Holy Spirit High | 9 - L3 |
| Villanova Junior High | 7 - 8 |
| Topsail Elementary | K - 6 |
Mortgage Calculator
- Principal & Interest
- Property Tax
- Home Insurance
- PMI









