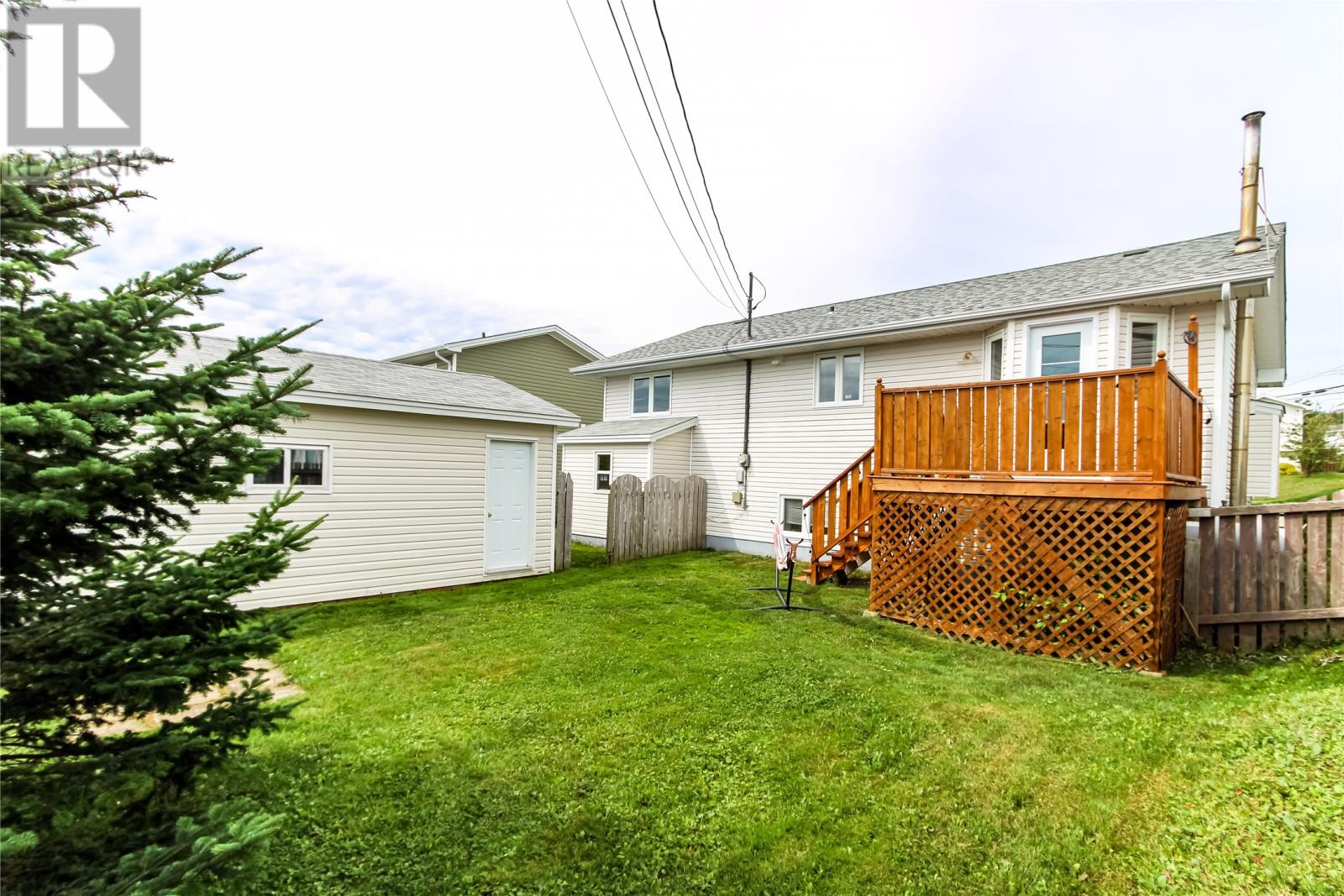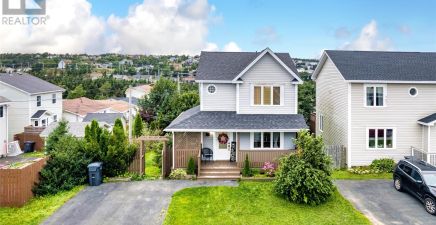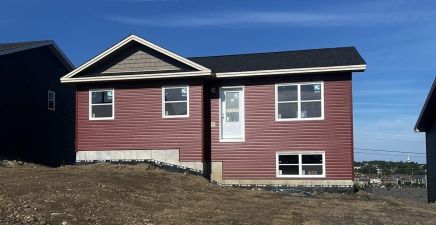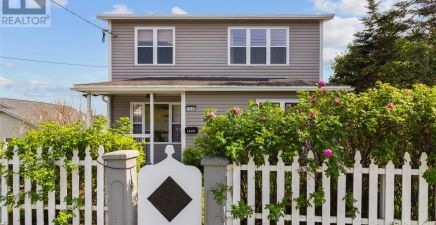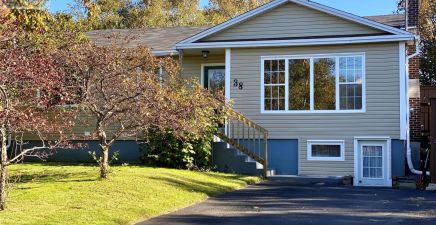Overview
- Single Family
- 3
- 2
- 2060
- 2000
Listed by: Royal LePage Property Consultants Limited
Description
Step into this charming bungalow in Paradise, where comfort and convenience meet in perfect harmony. The spacious living room is perfect for entertaining, boasting a propane fireplace that adds both warmth and a touch of elegance. Imagine cozy evenings and memorable gatherings in this inviting space. This home has a dining room right off the kitchen where you`ll spend most of your time entertaining family and friends. Downstairs, the fully developed basement offers even more room to relax and enjoy. The Family Room is a versatile space, ready for movie nights, games, or quiet relaxation. Plus, the bonus room and full bathroom add extra convenience and flexibility to suit your lifestyle. This bungalow truly embodies a cozy paradise, providing comfort, functionality, and a touch of charm. Donât miss the opportunity to make this exceptional property your new home. (New Shingles August 2024) (id:9704)
Rooms
- Bath (# pieces 1-6)
- Size: 3 Pcs
- Family room
- Size: 14`7""x13`10""
- Laundry room
- Size: 8`x12`3""
- Office
- Size: 13`7""x8`3""
- Other
- Size: 7`4""x12`3""
- Utility room
- Size: 13`3""x8`3""
- Workshop
- Size: 7`8""x10`5""
- Bath (# pieces 1-6)
- Size: 4 Pcs
- Bedroom
- Size: 11`1""x13`5""
- Dining room
- Size: 10`1""x11`11""
- Kitchen
- Size: 12x9`9""
- Living room - Fireplace
- Size: 13`9""x16`4""
- Primary Bedroom
- Size: 15`x11`!0""
Details
Updated on 2024-08-26 06:02:32- Year Built:2000
- Appliances:Dishwasher, Refrigerator, Microwave, Oven - Built-In
- Zoning Description:House
- Lot Size:52X100
- Amenities:Shopping
Additional details
- Building Type:House
- Floor Space:2060 sqft
- Architectural Style:Bungalow
- Stories:1
- Baths:2
- Half Baths:0
- Bedrooms:3
- Rooms:13
- Flooring Type:Mixed Flooring
- Foundation Type:Concrete
- Sewer:Municipal sewage system
- Cooling Type:Air exchanger
- Heating:Oil
- Exterior Finish:Vinyl siding
- Construction Style Attachment:Detached
School Zone
| Mount Pearl Senior High | 9 - L3 |
| Mount Pearl Intermediate | 7 - 8 |
| Elizabeth Park Elementary | K - 6 |
Mortgage Calculator
- Principal & Interest
- Property Tax
- Home Insurance
- PMI























