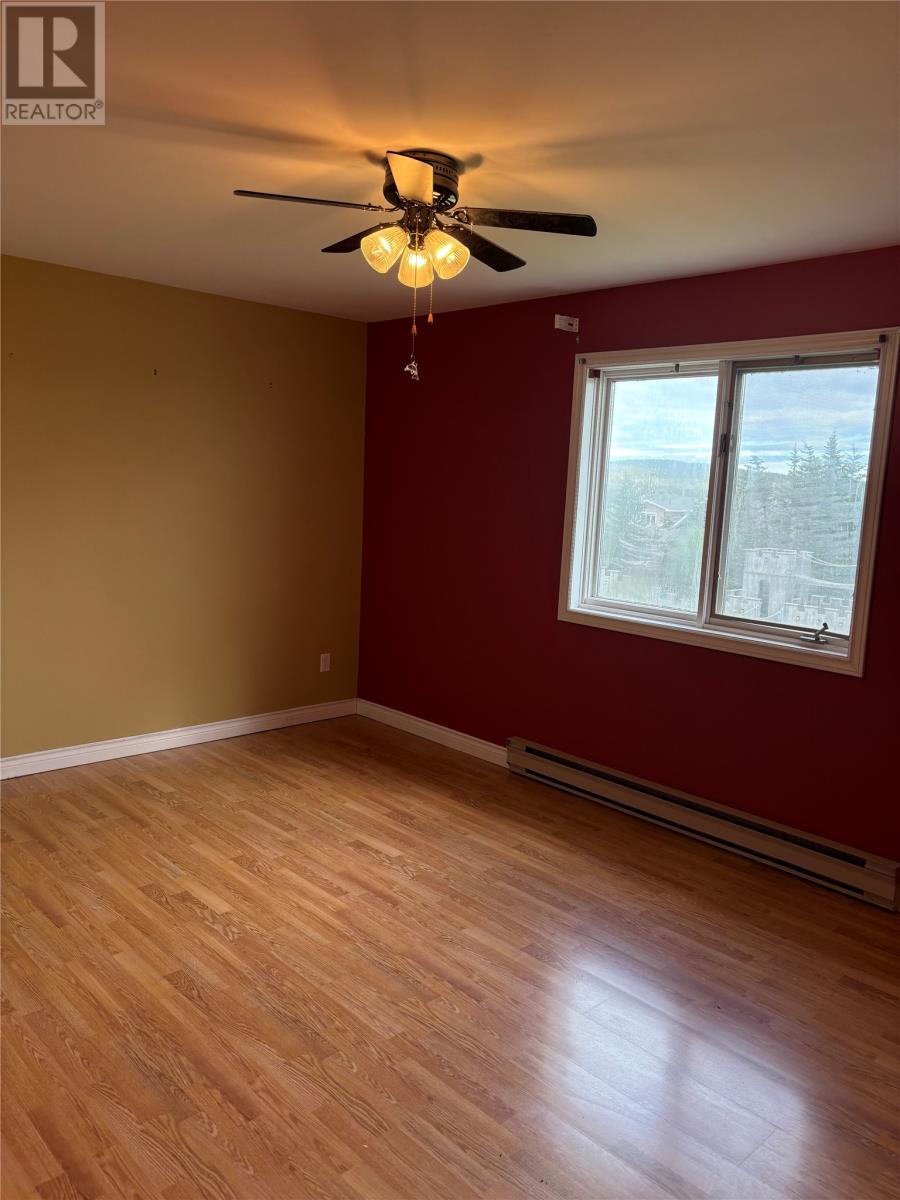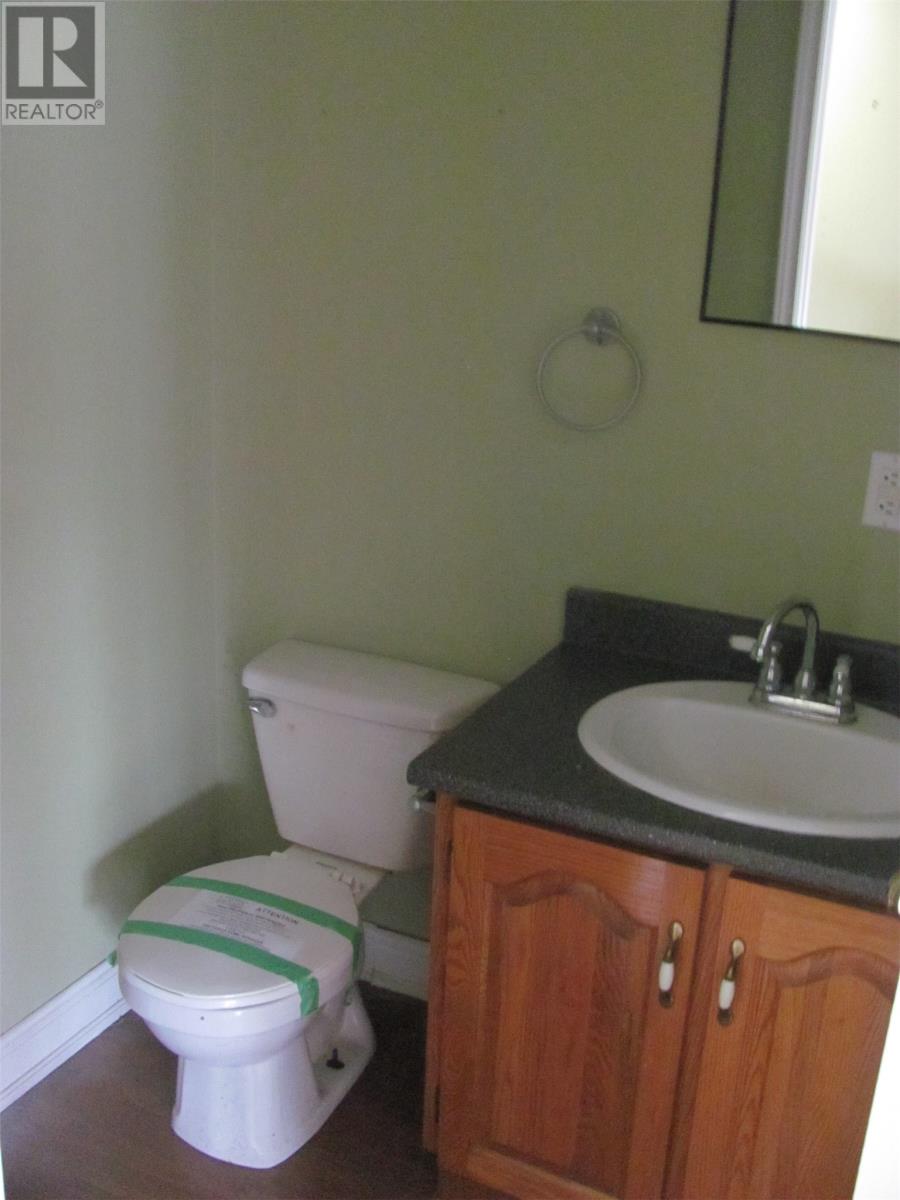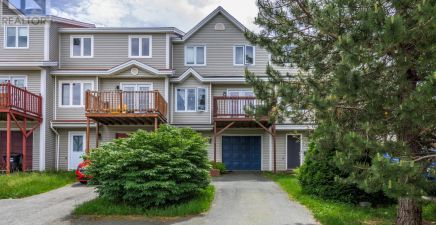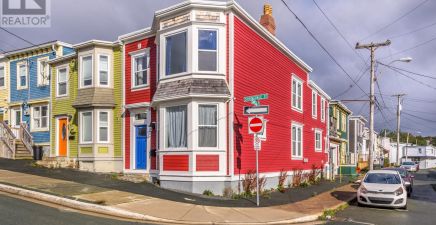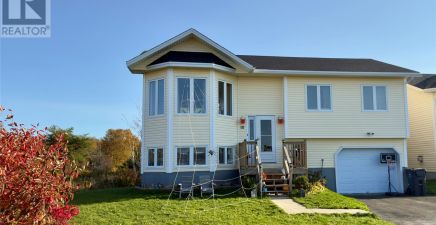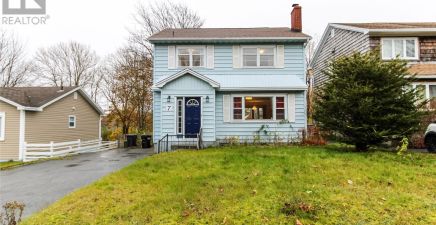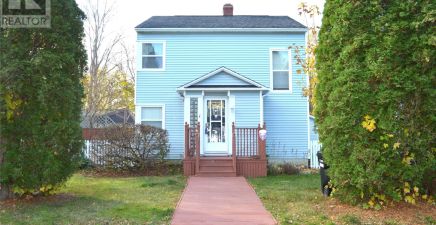Overview
- Single Family
- 4
- 4
- 1992
- 1984
Listed by: Royal LePage Property Consultants Limited
Description
This 4 bedroom 2 storey home is located on the popular Indian Meal Line in Torbay and has an in law suite. The main floor consist of the kitchen, eating area, great family room, living room, 2-piece bathroom, laundry room and a large rec room. There is a door off the kitchen that leads to the patio which overlooks the large fenced back garden which is a great place for the kids to play or the animals to run freely Upstairs, you will find the three bedrooms and the main bathroom. The primary bedroom has a 4-piece ensuite as well. The basement has the in law suite with a bedroom, kitchen, living room, 4 piece bathroom and the laundry hookup is in the closet off the kitchen. (id:9704)
Rooms
- Bath (# pieces 1-6)
- Size: 5 x 6.4
- Bedroom
- Size: 9.10 x 10
- Kitchen
- Size: 11.3 x 9
- Living room
- Size: 11 x 10.4
- Other
- Size: 7.3 x 9
- Bath (# pieces 1-6)
- Size: 5 x 4.5
- Eating area
- Size: 9.2 x 11
- Family room
- Size: 12.4 x 16.9
- Laundry room
- Size: 5.2 x 16
- Living room
- Size: 14.6 x 13
- Not known
- Size: 17.3 x 11
- Recreation room
- Size: 11.2 x 20
- Bath (# pieces 1-6)
- Size: 5 x 8
- Bedroom
- Size: 12 x 9.8
- Bedroom
- Size: 9 x 10.7
- Ensuite
- Size: 5.5 x 8
- Primary Bedroom
- Size: 15.4 x 10.10
Details
Updated on 2024-11-18 06:02:33- Year Built:1984
- Appliances:See remarks
- Zoning Description:House
- Lot Size:95 x 200 x 100 x 188
Additional details
- Building Type:House
- Floor Space:1992 sqft
- Architectural Style:2 Level
- Stories:2
- Baths:4
- Half Baths:1
- Bedrooms:4
- Rooms:17
- Flooring Type:Mixed Flooring
- Foundation Type:Concrete
- Sewer:Septic tank
- Heating:Electric
- Exterior Finish:Vinyl siding
- Construction Style Attachment:Detached
School Zone
| Holy Trinity High | 8 - L3 |
| Juniper Ridge Intermediate | 5 - 7 |
| Cape St. Francis Elementary | K - 4 |
Mortgage Calculator
- Principal & Interest
- Property Tax
- Home Insurance
- PMI















