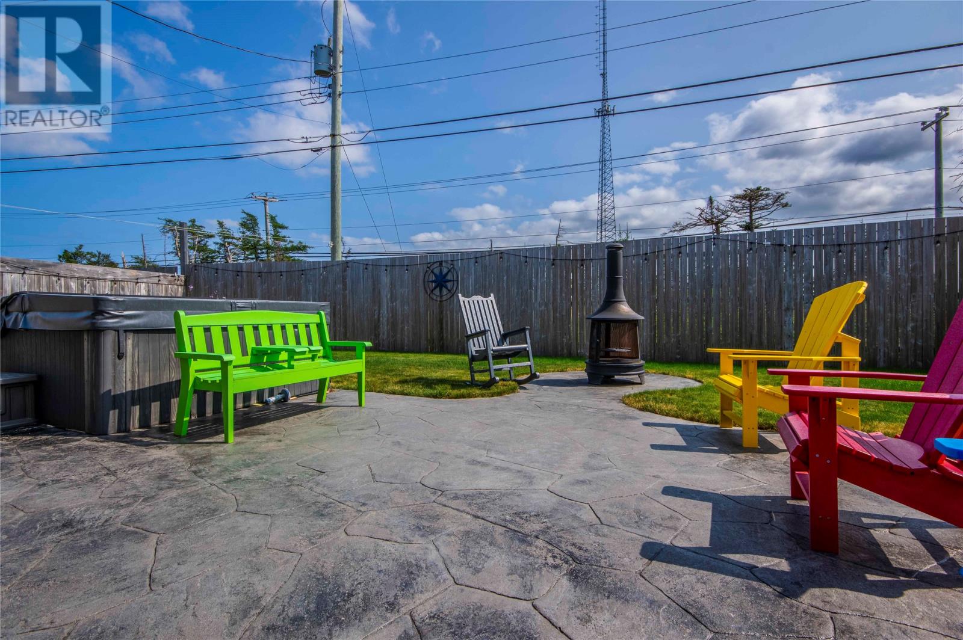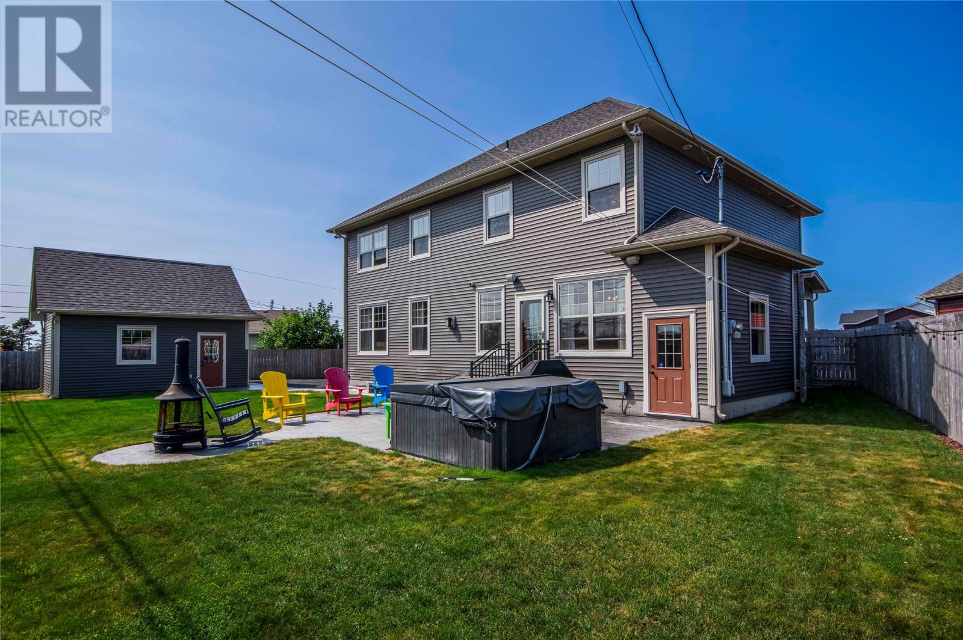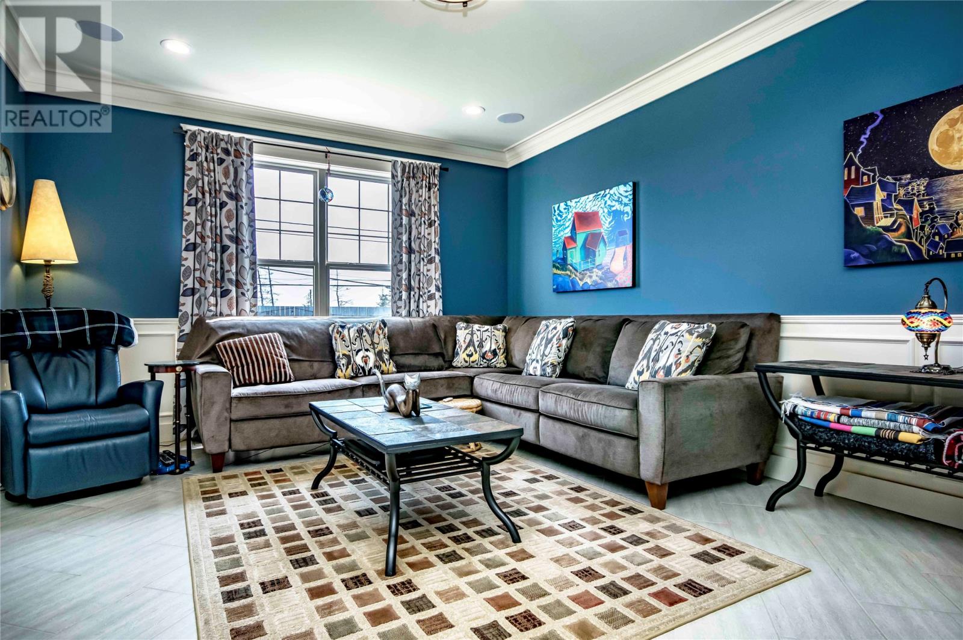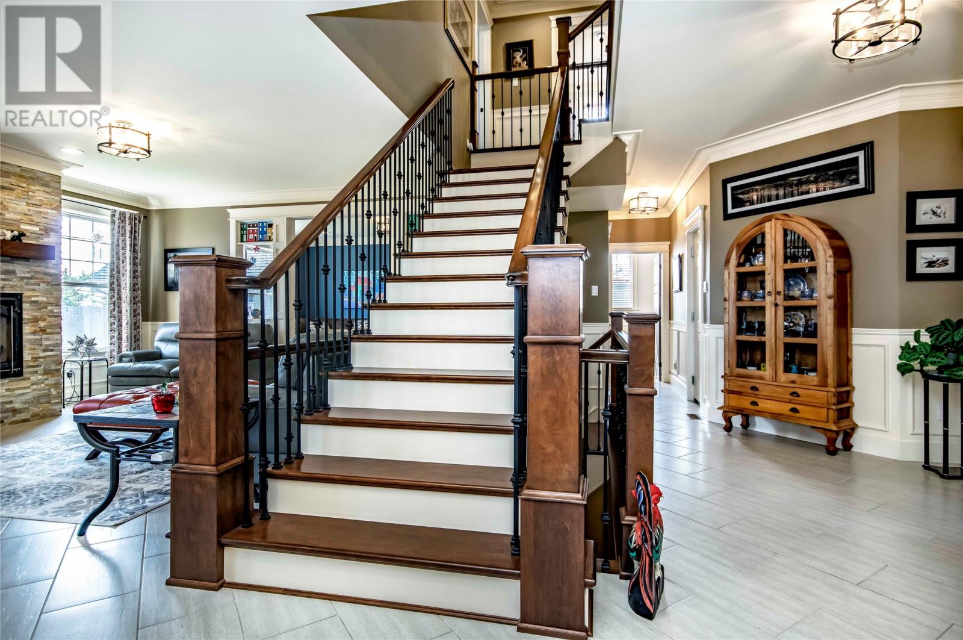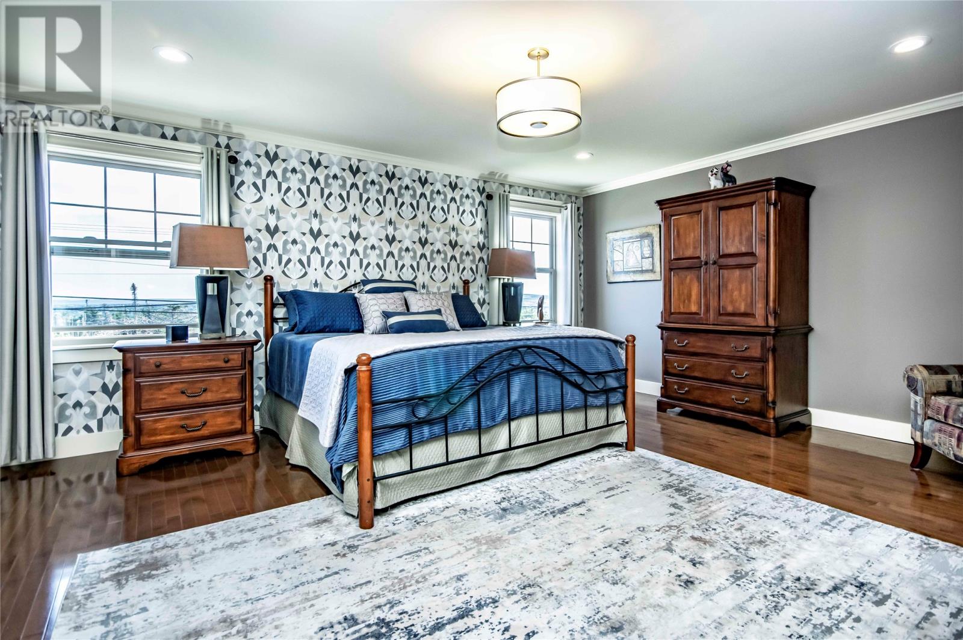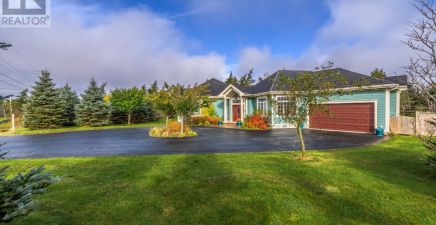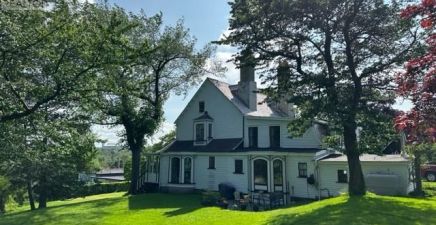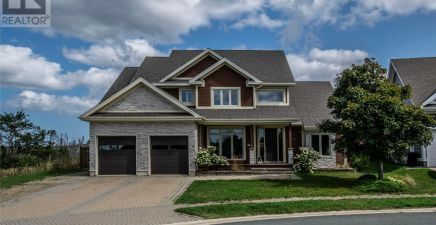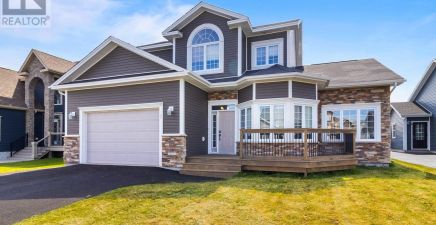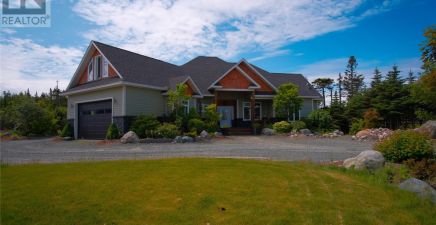Overview
- Single Family
- 5
- 4
- 4400
- 2013
Listed by: RE/MAX Realty Specialists
Description
Located on one of the finest Cul-de-sacs in Elizabeth Park is this one of a kind custom built 5 BR, 3 1/2 bath home once featured in Home and Cabinâs custom staircase show-case. Truly a step above, this stunning property bursts with elegance and quality on each of its fully developed floors. Let the glorious foyer lead you past the formal office and the custom roof-to-basement 2 story staircase to the beautiful and luxurious great room and main floor family room with 80â TV. The upper level has four large bedrooms 2 full baths, custom shower in the Primary, a 15â laundry room and another office/den great for morning reading. 9â ceilings on main floor and basement. The splendid gourmet kitchen with centre island has stainless steel appliances, garburator, and an ample amount of granite countertops as well as a pantry. Murray Feiss light fixtures. There are crown-mouldings everywhere, even in the garage. Finished basement has a fifth bedroom and full bath and home theatre room with 106â screen included and a games room with wet bar. The 4 ton heat pump is supported by a 400 amp electrical system which supplies economical heating in winter and great A/C in summer. The over sized cul-de-sac lot has Stamped concrete walkways, flower gardens, a private and fully fenced rear yard with detached 16 x 20 garage with paved vehicle access, and a garden hot tub with no houses behind or in your peripheral vision when on the patio. House is completely wired for sound on every level and on every patio. Covered front and rear patios are stamped concrete. 100% Mint condition inside and out. (id:9704)
Rooms
- Playroom
- Size: 13 x 24
- Primary Bedroom
- Size: 12 x 17
- Recreation room
- Size: 15 x 16-6
- Storage
- Size: 11 x 7
- Bath (# pieces 1-6)
- Size: 2 pce
- Family room
- Size: 13-6 x 18-6
- Foyer
- Size: 9 x 12
- Kitchen
- Size: 12-8 x 25
- Living room - Fireplace
- Size: 16 x 16-6
- Office
- Size: 12-6 x 10-6
- Porch
- Size: 10-6 x 7
- Bath (# pieces 1-6)
- Size: 4 pce
- Bath (# pieces 1-6)
- Size: 4 pce
- Bedroom
- Size: 13 x 13-6
- Bedroom
- Size: 12-6 x 13
- Bedroom
- Size: 14 x 11
- Laundry room
- Size: 11 x 13
- Primary Bedroom
- Size: 16 x 18
Details
Updated on 2024-08-24 06:02:07- Year Built:2013
- Appliances:Dishwasher, Refrigerator, Stove
- Zoning Description:House
- Lot Size:8000 sq ft
Additional details
- Building Type:House
- Floor Space:4400 sqft
- Architectural Style:2 Level
- Stories:2
- Baths:4
- Half Baths:1
- Bedrooms:5
- Rooms:18
- Flooring Type:Ceramic Tile, Laminate
- Foundation Type:Concrete
- Sewer:Municipal sewage system
- Heating Type:Heat Pump
- Exterior Finish:Stone, Vinyl siding
- Fireplace:Yes
- Construction Style Attachment:Detached
Mortgage Calculator
- Principal & Interest
- Property Tax
- Home Insurance
- PMI



