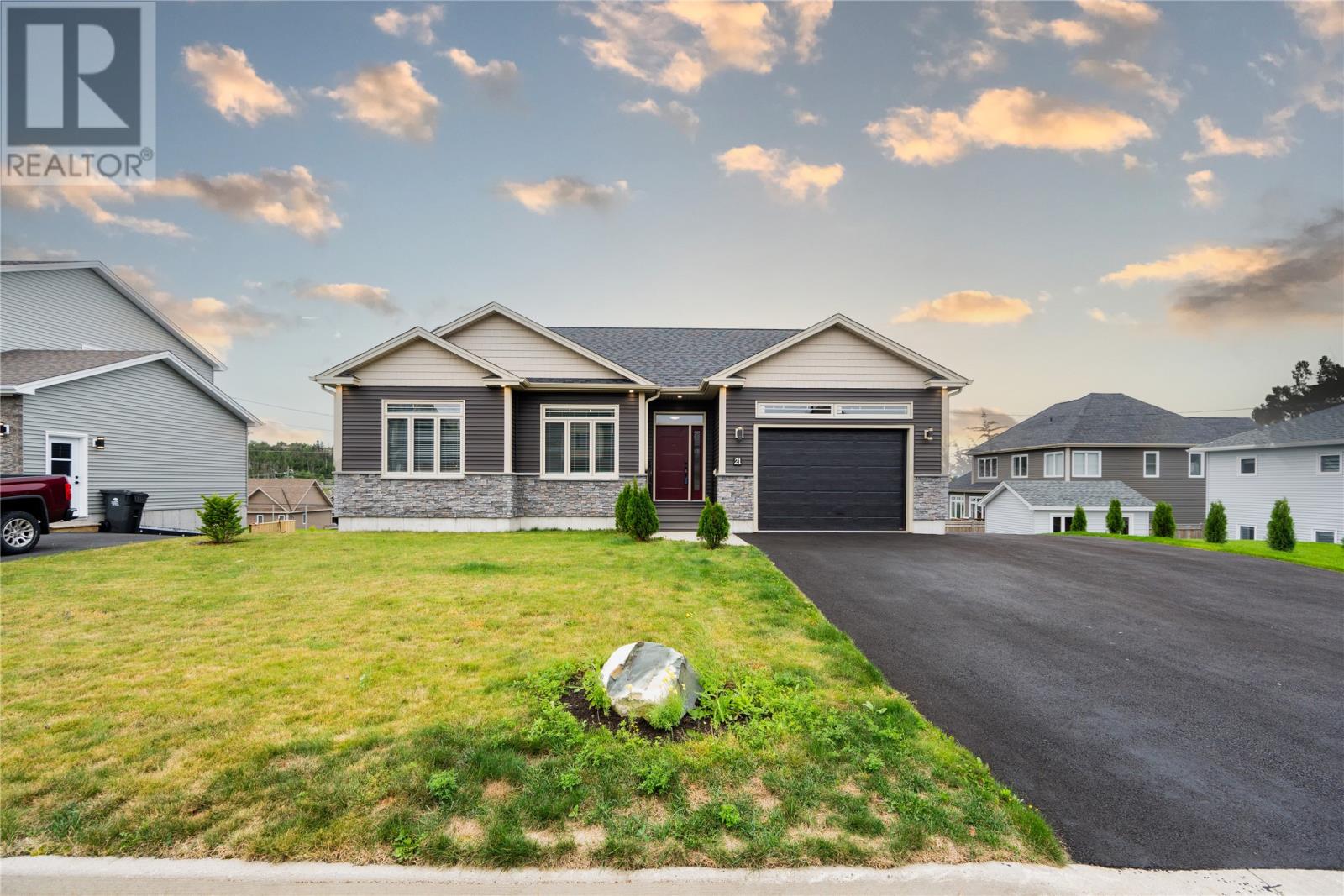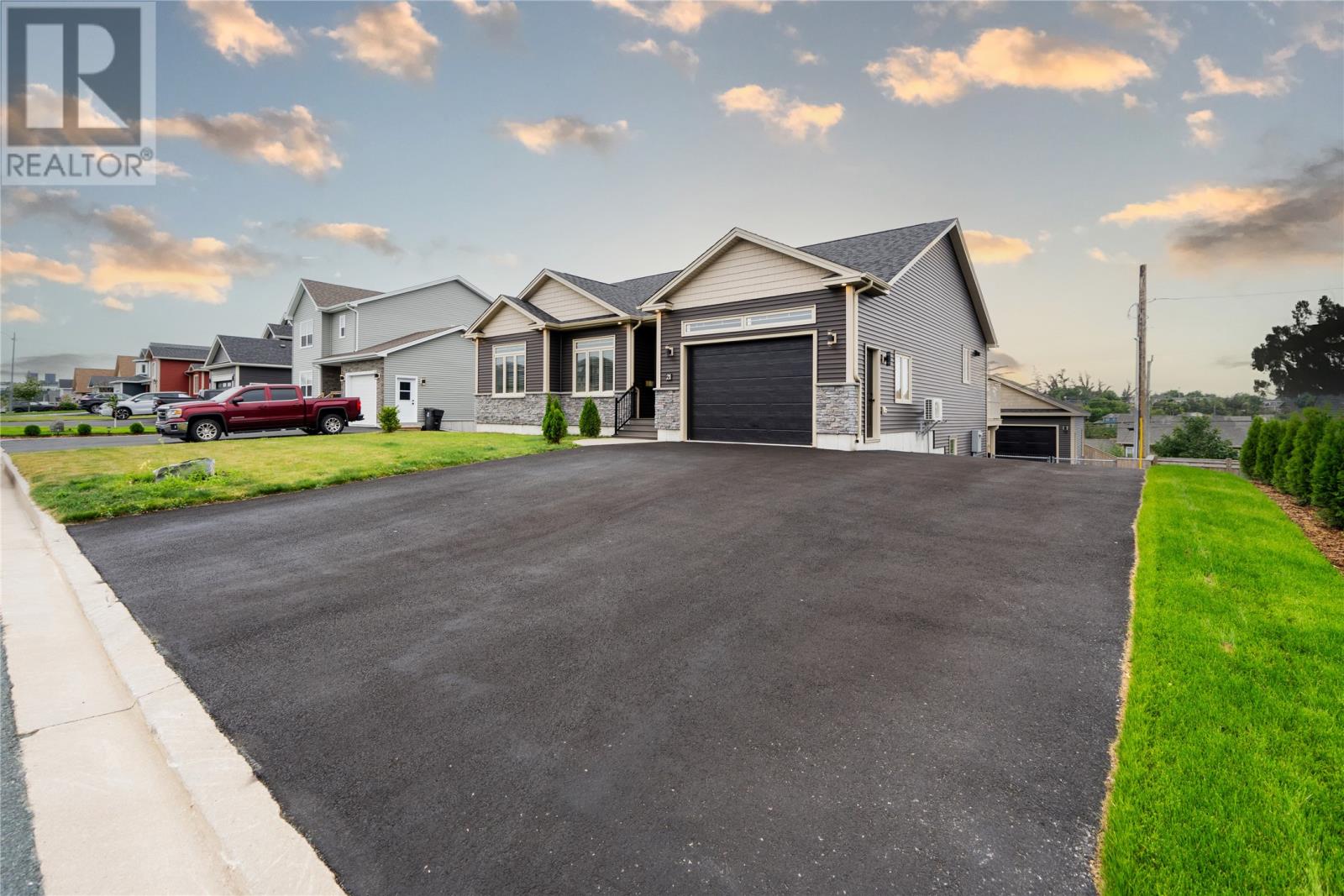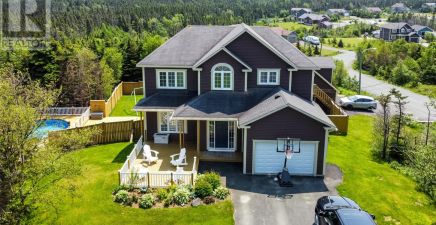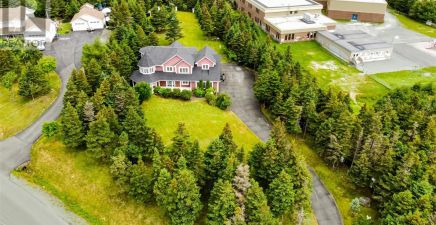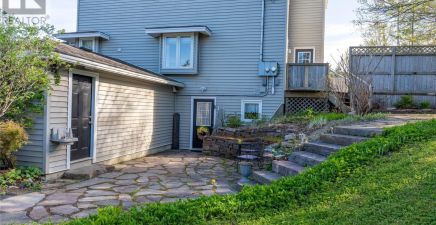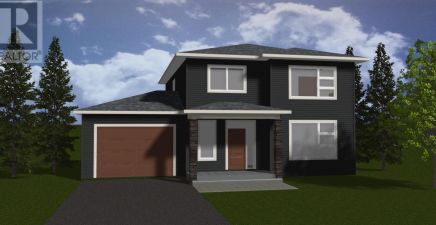Overview
- Single Family
- 5
- 4
- 3386
- 2020
Listed by: 3% Realty East Coast
Description
Welcome to this stunning executive bungalow located in CBS, perfectly positioned on a spacious lot with a walkout basement. This home features a large kitchen that is both functional and stylish, complete with a central heat pump, a secret oversized pantry, and a dedicated coffee bar. The center island provides ample space for meal prep and casual dining. The main floor is thoughtfully designed with 9` ceilings and a beautifully appointed living room with a tiled electric fireplace. The convenience of main floor laundry is enhanced by custom cabinetry, adding both practicality and elegance.The primary suite is a true retreat, offering a walk-in closet and a large ensuite with double sinks. Two additional bedrooms on the main floor ensure space and comfort for family or guests.The fully developed basement expands your living space with two more bedrooms, featuring a Jack and Jill bath with double sinks. A versatile office, a den/playroom that could serve as a sixth bedroom, and a cozy rec room with another tiled electric fireplace make this lower level both functional and inviting.Outside, you`ll find drive-in access to the backyard, leading to a detached garage with its own mini split heat pump. The large patio is perfect for outdoor entertaining, with a concrete pad underneath thatâs ready for additional seating or a future hot tub. This home truly offers a blend of luxury, comfort, and convenience in a serene setting. (id:9704)
Rooms
- Bath (# pieces 1-6)
- Size: 9.1 X 7.1
- Bath (# pieces 1-6)
- Size: 12 X 7.8
- Bedroom
- Size: 12 X 14.5
- Bedroom
- Size: 12 X 13
- Family room
- Size: 26.1 X 12.7
- Office
- Size: 7.6 X 8.10
- Other
- Size: 15.10 X 10.4
- Porch
- Size: 6.10 X 12.7
- Utility room
- Size: 12 X 5.10
- Bath (# pieces 1-6)
- Size: 8.5 X 5.7
- Bedroom
- Size: 12 X 10.8
- Bedroom
- Size: 10.2 X 12.1
- Dining room
- Size: 8.8 X 18.11
- Ensuite
- Size: 8.5 X 9.10
- Foyer
- Size: 6 X 11.4
- Kitchen
- Size: 8 X 18.11
- Laundry room
- Size: 8.5 X 4.11
- Living room
- Size: 13.2 X 18.10
- Not known
- Size: 7.7 X 4.11
- Not known
- Size: 24 X 24
- Primary Bedroom
- Size: 15.5 X 15.6
Details
Updated on 2024-09-11 14:56:34- Year Built:2020
- Appliances:Dishwasher, Refrigerator, Microwave, Stove, Washer, Dryer
- Zoning Description:House
- Lot Size:70 X 150
Additional details
- Building Type:House
- Floor Space:3386 sqft
- Architectural Style:Bungalow
- Stories:1
- Baths:4
- Half Baths:0
- Bedrooms:5
- Rooms:21
- Flooring Type:Ceramic Tile, Laminate, Mixed Flooring
- Fixture(s):Drapes/Window coverings
- Foundation Type:Concrete
- Sewer:Municipal sewage system
- Cooling Type:Central air conditioning
- Heating Type:Forced air, Heat Pump
- Exterior Finish:Stone, Vinyl siding
- Construction Style Attachment:Detached
School Zone
| Holy Spirit High | 9 - L3 |
| Villanova Junior High | 7 - 8 |
| Topsail Elementary | K - 6 |
Mortgage Calculator
- Principal & Interest
- Property Tax
- Home Insurance
- PMI
