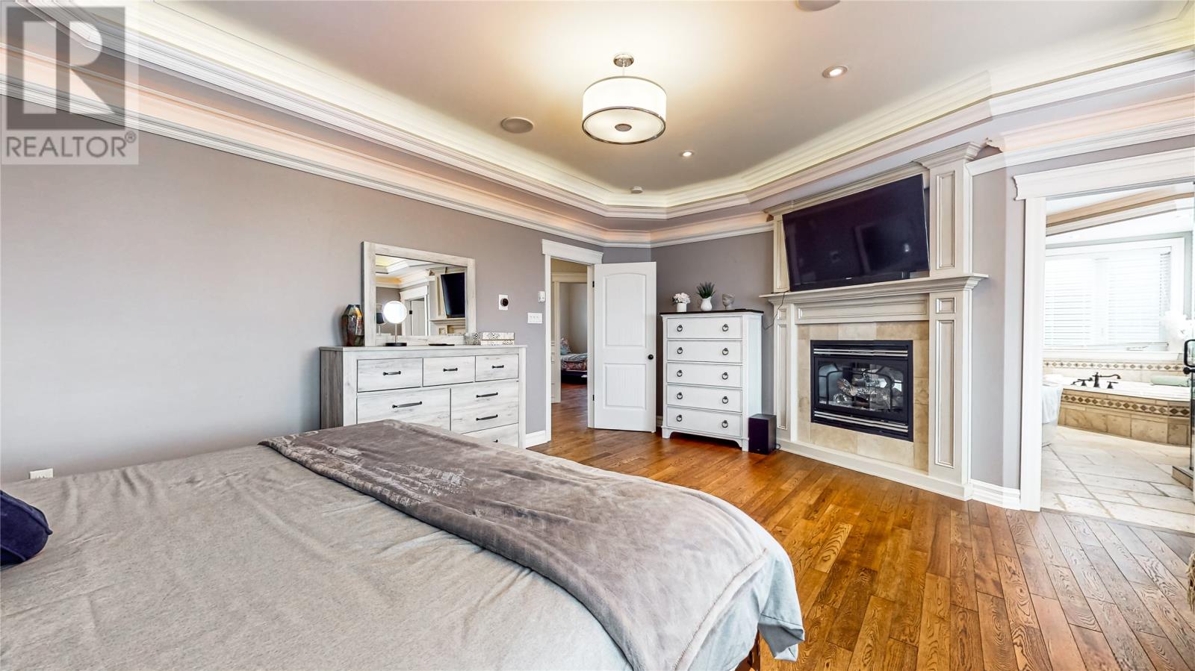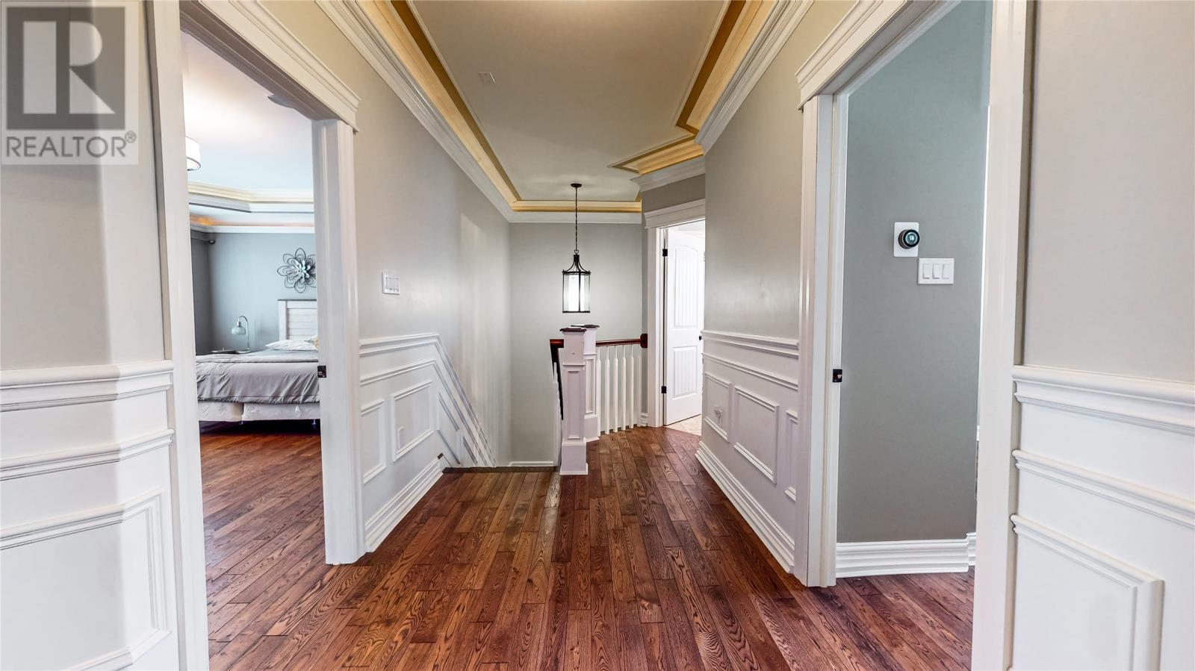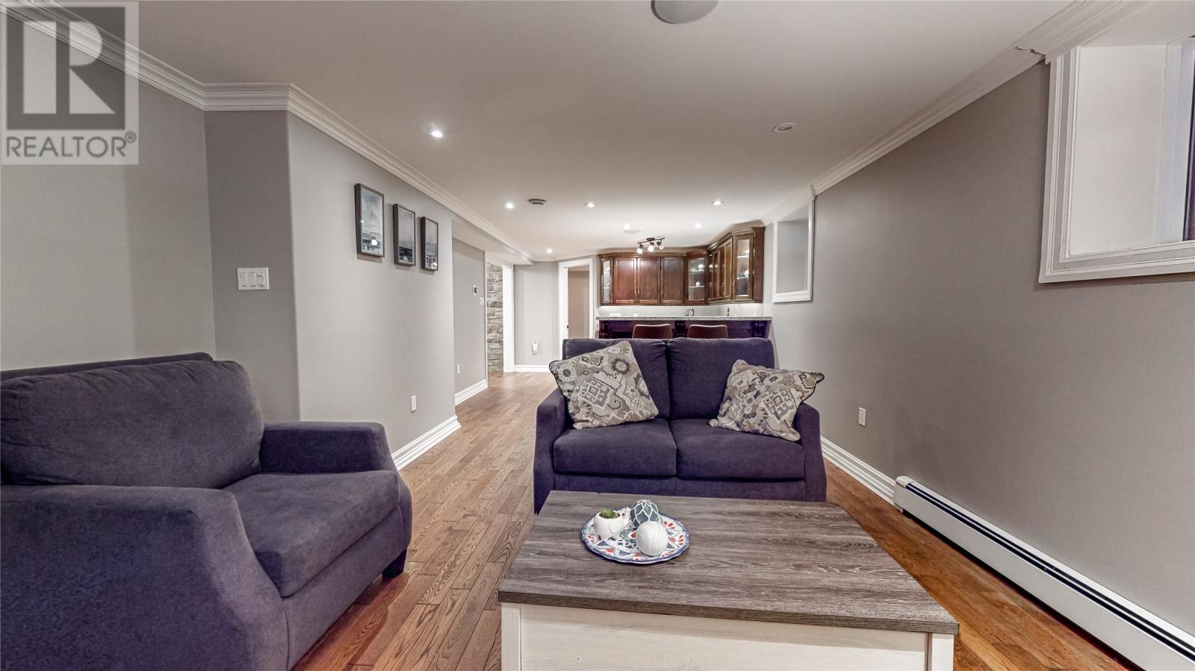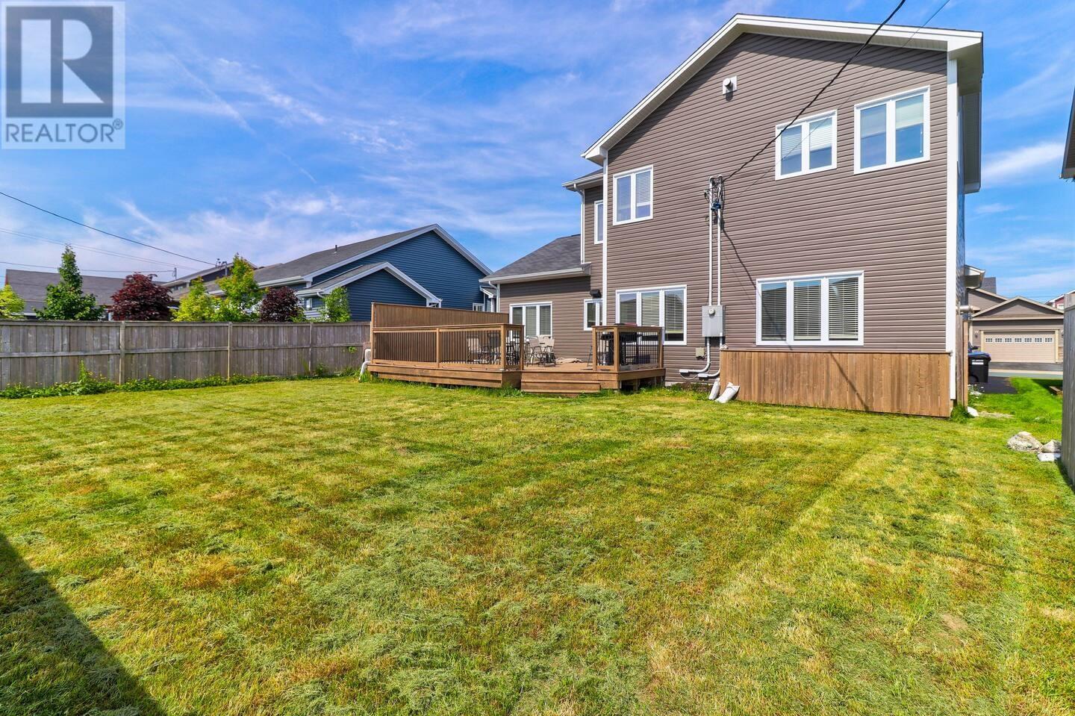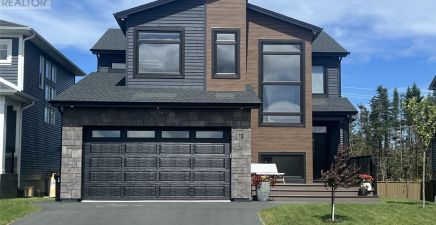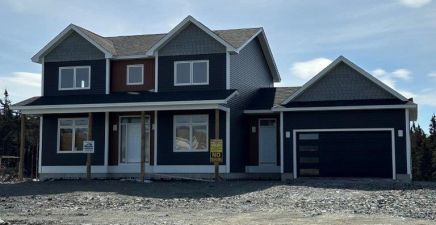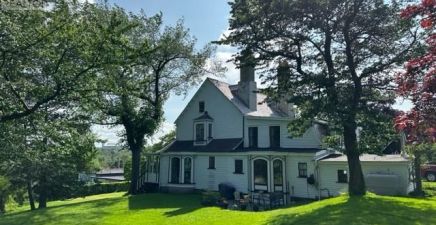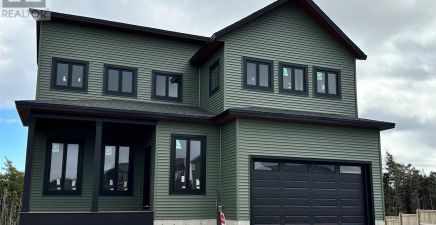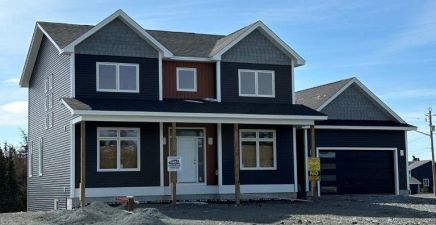Overview
- Single Family
- 4
- 4
- 4093
- 2015
Listed by: Century 21 Seller`s Choice Inc.
Description
Gorgeous, executive home with 4 bedrooms, 3 and 1/2 baths and attached two car garage. Spectacular kitchen with floor to ceiling cabinetry, backsplash, granite countertops and stainless steel appliances. The spacious main floor has a family room with fireplace, a formal dinning room, dinning nook, office, another living room, laundry and a 1/2 bath. The huge master bedroom includes a sitting area, walk in closet and spa inspired ensuite with floor to ceiling glass steam shower, double sided fireplace, Jacuzzi and separate soaker tub. The lower level provides a wine cellar, theatre room, oversized rec room with bar, full length fireplace and complete this one of a kind family home. Hardwood flooring, in floor heating, extensive lighting ( including mood lighting in the mouldings), Victorian crown mouldings and vaulted ceilings throughout. Close to Amenities. (id:9704)
Rooms
- Bedroom
- Size: 12.1x13.9
- Family room
- Size: 18.4x12.10
- Fruit cellar
- Size: 6.9x5
- Not known
- Size: 14.7x21.6
- Storage
- Size: 4.7x9.9
- Storage
- Size: 4.11x5.4
- Utility room
- Size: 6.10x5.4
- Dining nook
- Size: 9.11x6.6
- Dining room
- Size: 10.11x13.4
- Family room - Fireplace
- Size: 15.5x19.11
- Foyer
- Size: 10.1x13.3
- Kitchen
- Size: 13x13.4
- Laundry room
- Size: 8.2x9.1
- Living room
- Size: 13x.4x14.9
- Office
- Size: 10.4x11.6
- Porch
- Size: 7.8x6.2
- Bedroom
- Size: 11.1x12.9
- Bedroom
- Size: 13.11x13.5
- Primary Bedroom
- Size: 18.11x19.9
Details
Updated on 2024-10-31 06:02:24- Year Built:2015
- Appliances:Dishwasher, Refrigerator, Microwave, Dryer
- Zoning Description:House
- Lot Size:55.7x118
- Amenities:Recreation, Shopping
Additional details
- Building Type:House
- Floor Space:4093 sqft
- Architectural Style:2 Level
- Stories:2
- Baths:4
- Half Baths:1
- Bedrooms:4
- Rooms:19
- Flooring Type:Ceramic Tile, Hardwood
- Sewer:Municipal sewage system
- Exterior Finish:Vinyl siding
- Construction Style Attachment:Detached
School Zone
| St. Kevin’s High | 9 - L3 |
| St. Kevin’s Junior High | 6 - 8 |
| Goulds Elementary | K - 5 |
Mortgage Calculator
- Principal & Interest
- Property Tax
- Home Insurance
- PMI
Listing History
| 2016-02-17 | $0 | 2015-11-13 | $0 | 2015-10-08 | $999,900 |




















