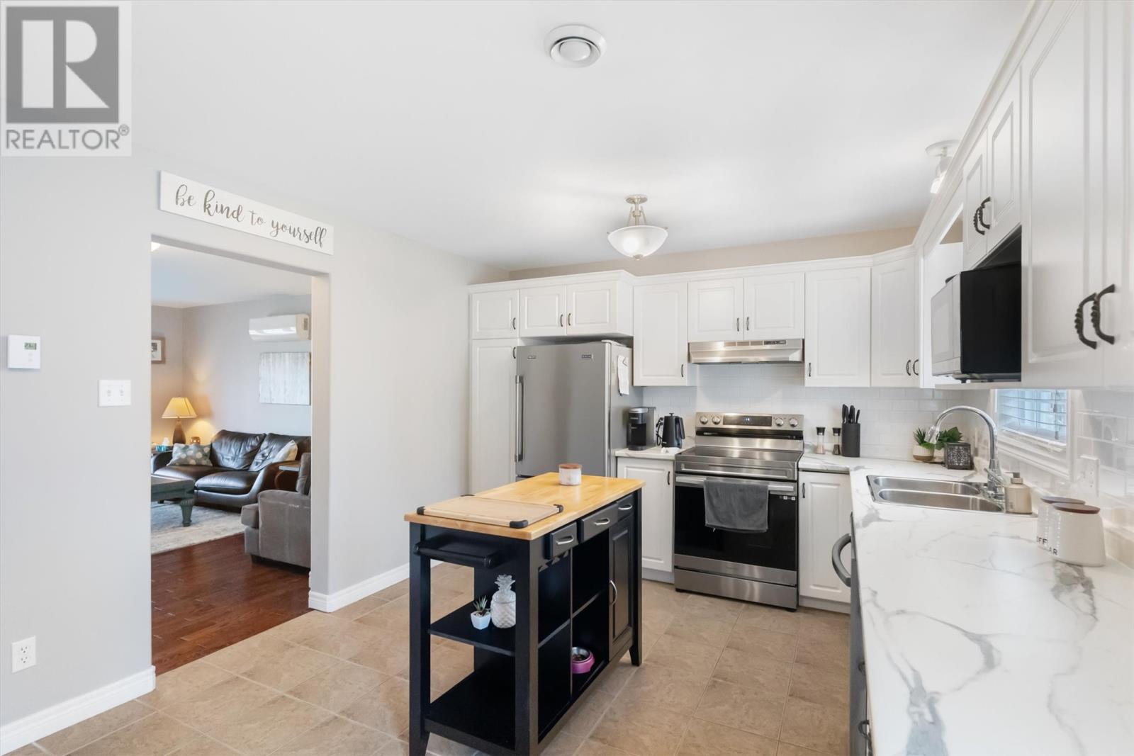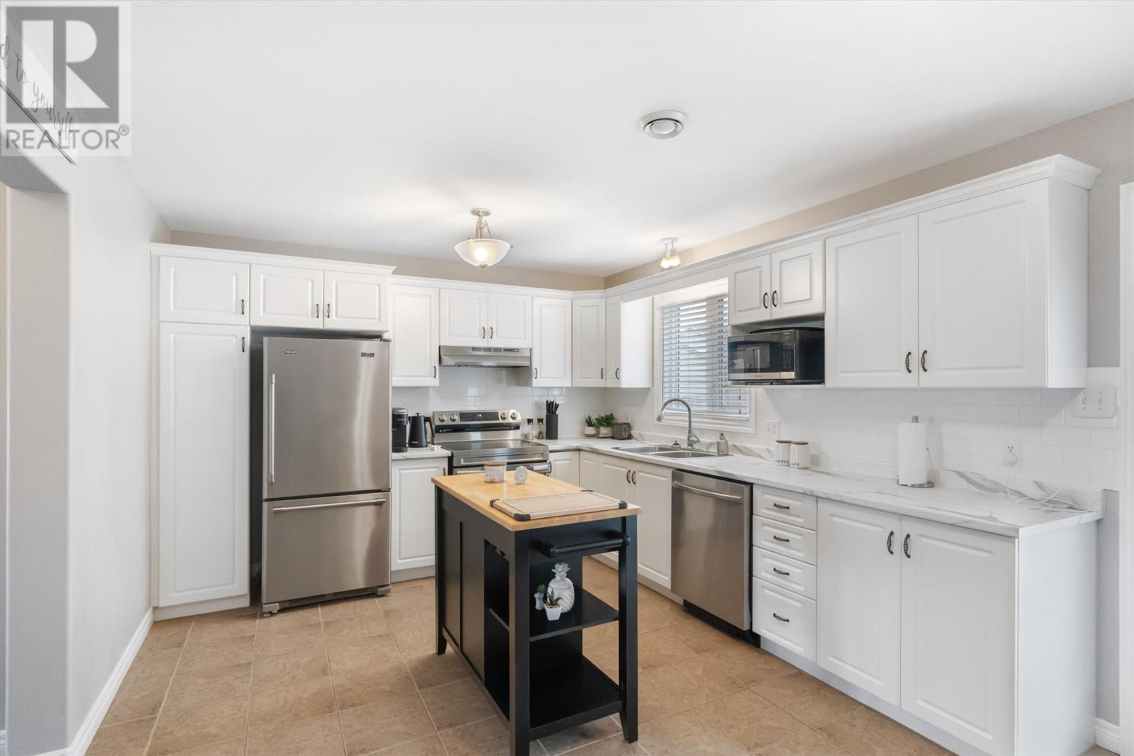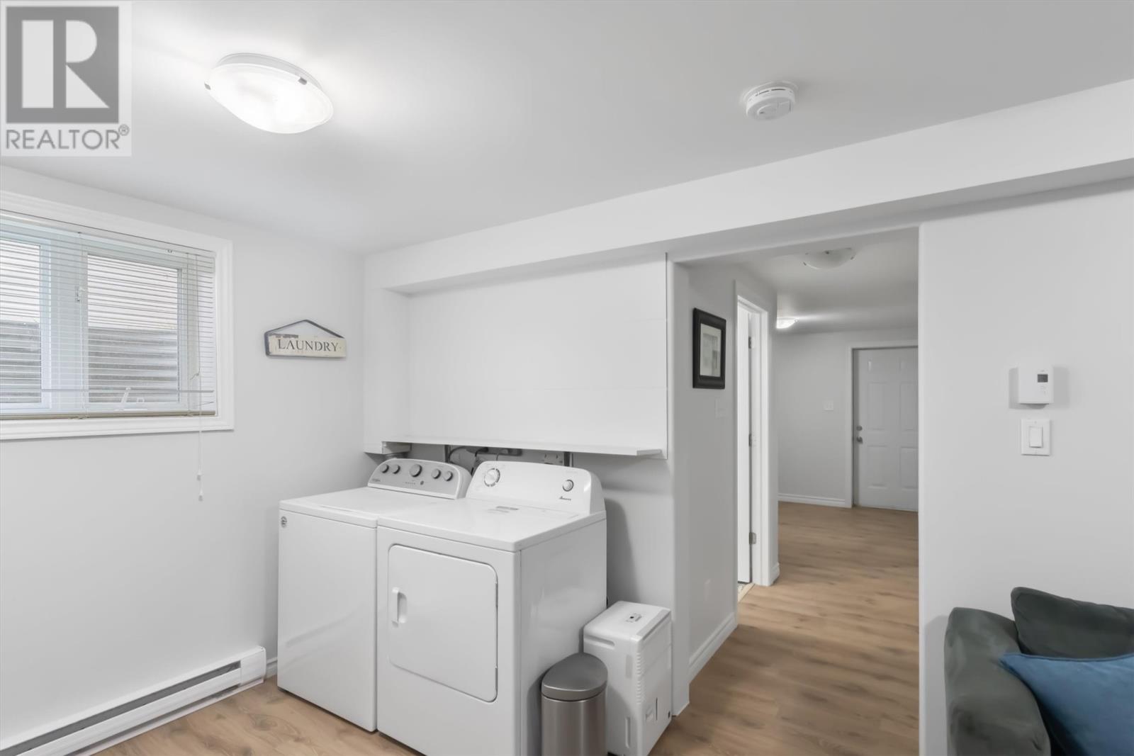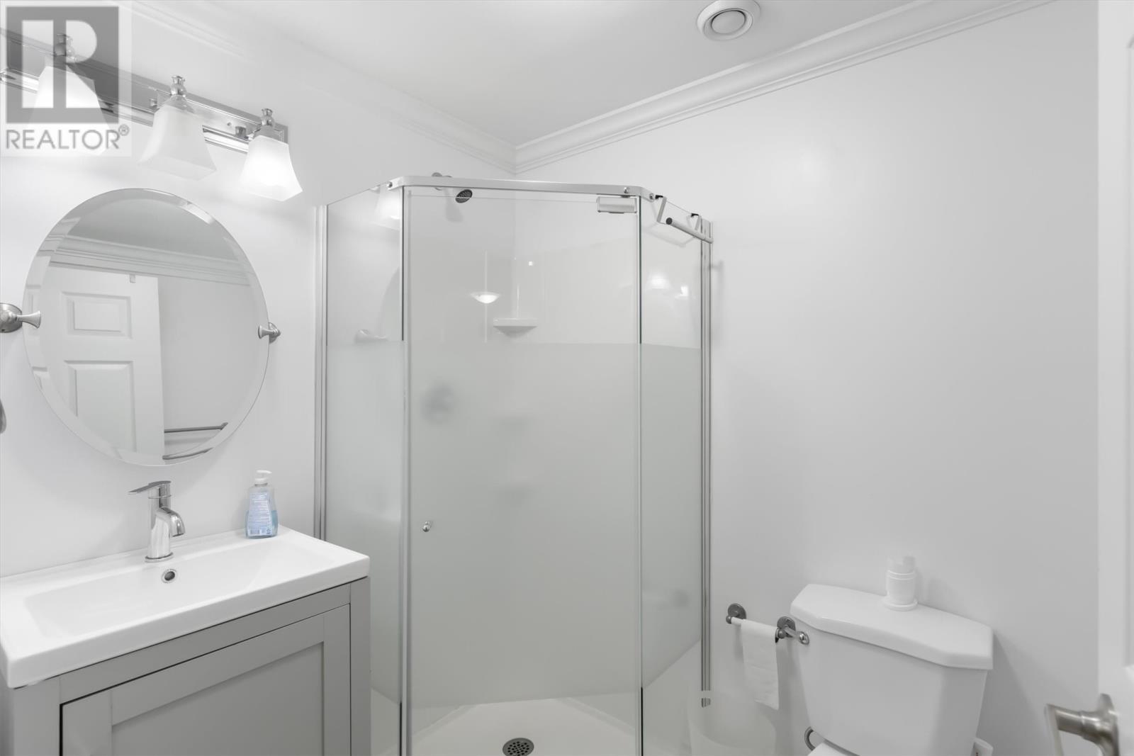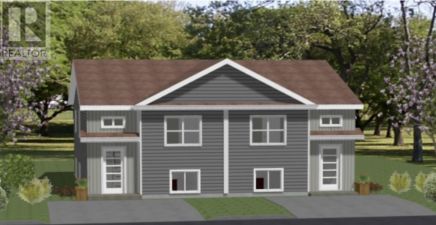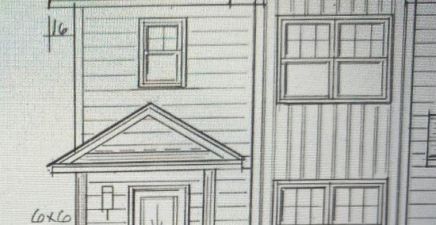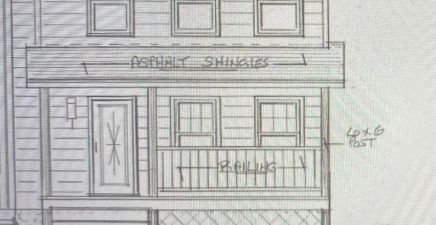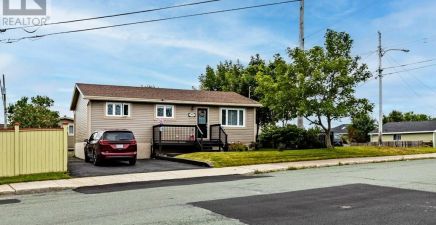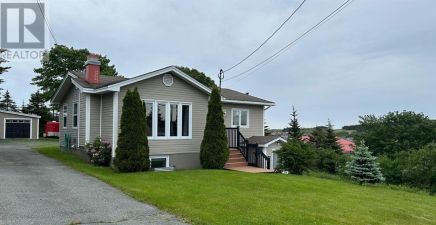Overview
- Single Family
- 4
- 3
- 1800
- 2004
Listed by: eXp Realty
Description
Welcome to 9 Long Beach Street, located in The heart of Kilbride. This fully developed 2-storey is move-in ready and has many recent upgrades. The main floor features a spacious living room with hardwood floor and a large bright kitchen and access to the backyard. Upstairs you`ll find three bedrooms including a spacious primary with 1/2 bath ensuite. The basement has been recently developed with a rec-room, Laundry, a full bathroom with a stand-up shower, and a 4th bedroom. On the main floor there is a new mini split heat pump, and new counter tops & back splash. Other upgrades in recent years include new shingles, new front door, and new laminate flooring upstairs. As per Sellers Direction, No presentation of offers until 4:00 pm September 6th, 2024. (id:9704)
Rooms
- Bath (# pieces 1-6)
- Size: 3 piece
- Bedroom
- Size: 8x10.5
- Laundry room
- Size: 8x10.5
- Not known
- Size: 9.5x10.5
- Recreation room
- Size: 9.5x10.5
- Dining room
- Size: 11x8
- Foyer
- Size: 5x7
- Kitchen
- Size: 11x11
- Living room
- Size: 12x16
- Bath (# pieces 1-6)
- Size: 3 piece
- Bedroom
- Size: 9x9
- Bedroom
- Size: 9x9.5
- Ensuite
- Size: 2 piece
- Primary Bedroom
- Size: 10x16
Details
Updated on 2024-09-14 06:02:04- Year Built:2004
- Zoning Description:House
- Lot Size:40x100
Additional details
- Building Type:House
- Floor Space:1800 sqft
- Architectural Style:2 Level
- Stories:2
- Baths:3
- Half Baths:1
- Bedrooms:4
- Rooms:14
- Flooring Type:Mixed Flooring
- Foundation Type:Concrete
- Sewer:Municipal sewage system
- Heating Type:Baseboard heaters
- Heating:Electric
- Exterior Finish:Wood shingles, Vinyl siding
- Construction Style Attachment:Detached
School Zone
| Waterford Valley High | L1 - L3 |
| Beaconsfield Junior High | 8 - 9 |
| Hazelwood Elementary | K - 7 |
Mortgage Calculator
- Principal & Interest
- Property Tax
- Home Insurance
- PMI
Listing History
| 2023-06-05 | $327,000 | 2020-09-22 | $269,900 |





