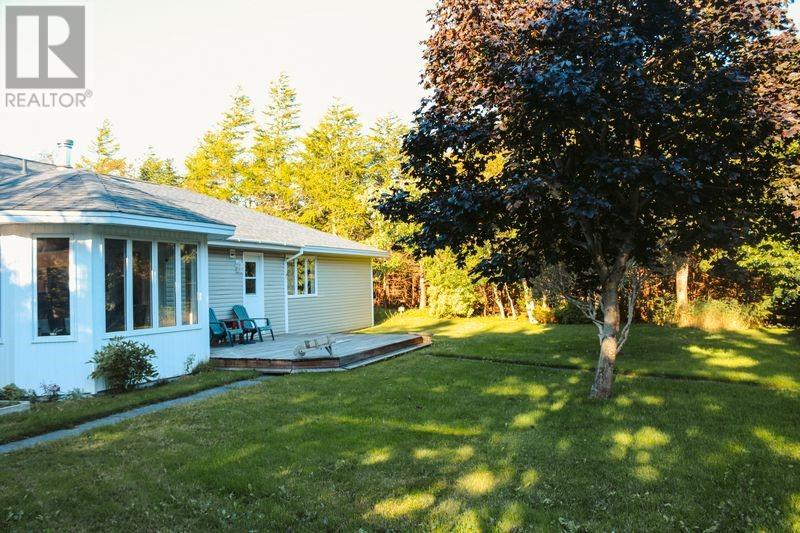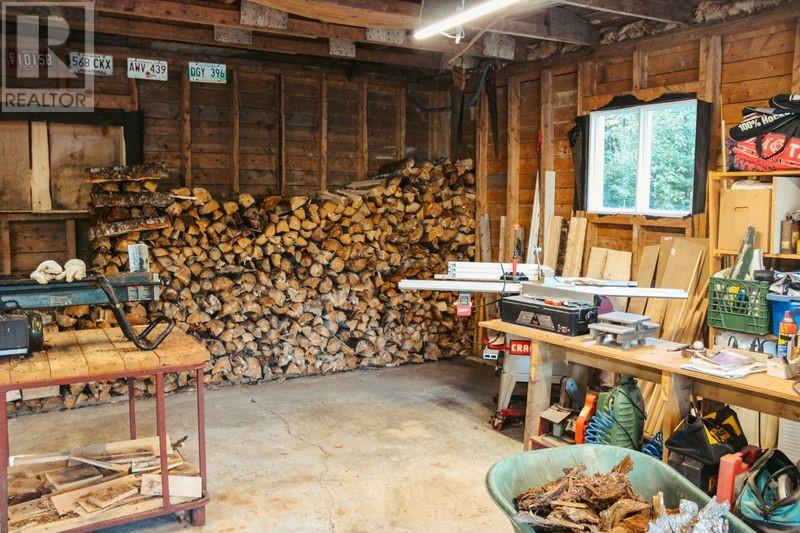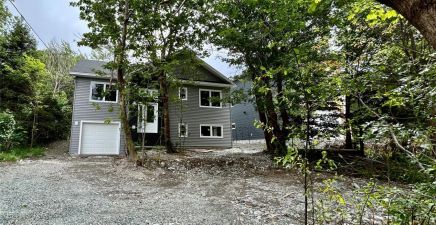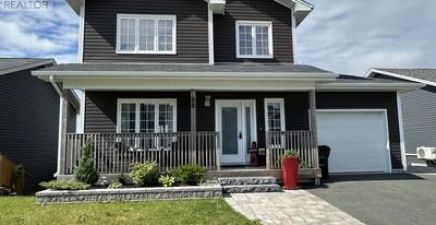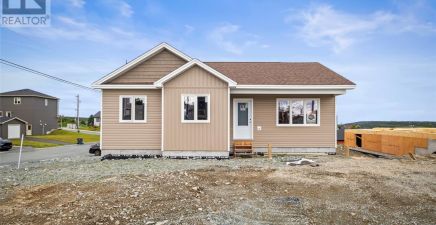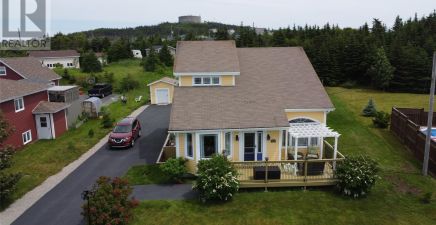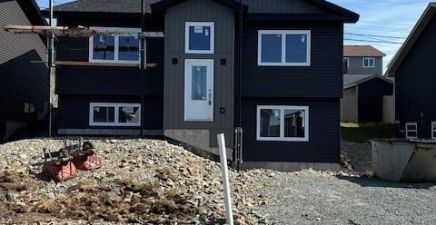Overview
- Single Family
- 3
- 2
- 2375
- 1994
Listed by: Hanlon Realty
Description
This private oasis with meticulous landscaping sits on 1.78 acres of lush forested land. A true one floor bungalow, it spans 2375 square feet of living space featuring a primary bedroom with an ensuite that has a separate glass shower and jetted tub plus his and her walk in closets. The property also features a large eat in kitchen with a propane stove and a bright eating area surrounded by windows. The vendors have fashioned what was once a living room into a quaint library overlooking the grounds. Hardwood and ceramic tile run throughout the home. The combination wood stove and oil furnace means heating is considerably less expensive than other homes of this size. Outside you will find a long paved driveway leading to the 24 x 30 wired garage. The vendors have many upgrades throughout the time they have lived there including a new roof installed in 2017. Less then 10 mins to St. John`s via the Torbay ByPass Highway. (id:9704)
Rooms
- Bath (# pieces 1-6)
- Size: BATH3
- Bedroom
- Size: 12.0 x 10.5
- Bedroom
- Size: 12.0 x 19.0
- Den
- Size: 16.0 x 11.5
- Dining room
- Size: 12.0 x 11.5
- Ensuite
- Size: BATH4
- Laundry room
- Size: 16.0 x 14.0
- Living room - Fireplace
- Size: 18.0 x 15.0
- Mud room
- Size: 13.5 x 10.0
- Not known
- Size: 20.0 x 13.0
- Other
- Size: WIC 4.5 x 5.0
- Other
- Size: WIC 4.5 x 4.5
- Primary Bedroom
- Size: 14.0 x 11.0
Details
Updated on 2024-09-15 06:02:16- Year Built:1994
- Appliances:Dishwasher
- Zoning Description:House
- Lot Size:1.72 Acres
Additional details
- Building Type:House
- Floor Space:2375 sqft
- Stories:1
- Baths:2
- Half Baths:0
- Bedrooms:3
- Rooms:13
- Flooring Type:Ceramic Tile, Hardwood, Other
- Fixture(s):Drapes/Window coverings
- Sewer:Septic tank
- Heating Type:Forced air, Radiant heat
- Heating:Wood
- Exterior Finish:Brick, Vinyl siding
- Fireplace:Yes
- Construction Style Attachment:Detached
School Zone
| Holy Trinity High | 8 - L3 |
| Juniper Ridge Intermediate | 5 - 7 |
| Cape St. Francis Elementary | K - 4 |
Mortgage Calculator
- Principal & Interest
- Property Tax
- Home Insurance
- PMI















