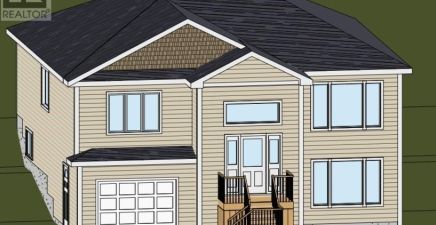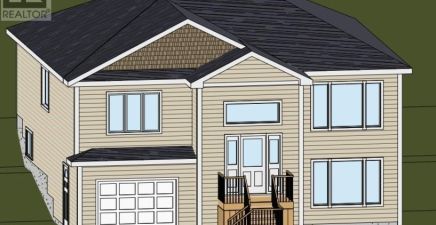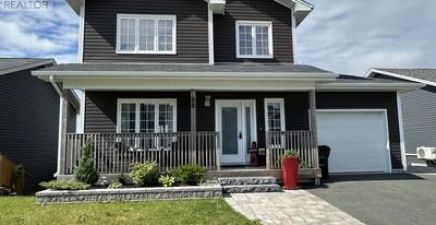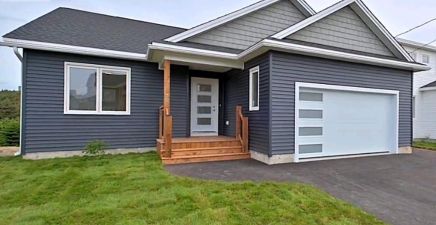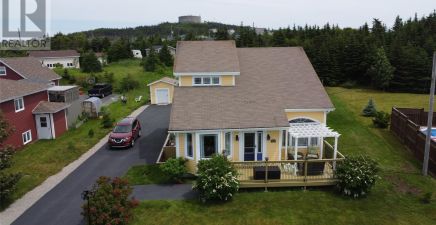Overview
- Single Family
- 3
- 3
- 2312
- 2024
Listed by: RE/MAX Realty Specialists
Description
LOCATED IN BEAUTIFUL ADAMS POND SUBDIVISION THIS TO BE BUILT MODERN 3 BEDROOM, 2,5 BATH 2 STORY WITH ATTACHED GARAGE . THIS LOVELY OPEN CONCEPT MAIN FLOOR FEATURES A FANTASTIC KITCHEN WITH A WALK IN PANTRY, DINING AREA AND A BRIGHT, SPACIOUS LIVING ROOM THAT MAKES IT THE PERFECT SPACE FOR ALL YOUR FAMILY GATHERINGS. THE VERY SPACIOUS SECOND FLOOR FEATURES A WELL APPOINTED MASTER BEDROOM WITH WALK IN CLOSET AND ENSUITE, 2 GENEROUS SIZE ADDITIONAL BEDROOMS, MAIN BATH AND THE EXTRA CONVENIENCE OF A DESIGNATED LAUNDRY ROOM. OFFERING GENEROUS ALLOWANCES FOR KITCHEN, FLOORING, MINI SPLIT, AND LIGHTING. INCLUDES DB PAVED DRIVEWAY, FRONT LANDSCAPING, 12 POT LIGHTS. hst to be assigned back to vendor on close (id:9704)
Rooms
- Bath (# pieces 1-6)
- Size: 2pc
- Dining room
- Size: 13.3 by 7.9
- Foyer
- Size: 6.1 by 5.6
- Kitchen
- Size: 10.9 by 8.11
- Living room
- Size: 11.8 by 15.11
- Not known
- Size: 5.6 by 5.5
- Bath (# pieces 1-6)
- Size: 4pc
- Bedroom
- Size: 11.3 by 110
- Bedroom
- Size: 11.3 by 10.11
- Ensuite
- Size: 4pc
- Laundry room
- Size: 76 by 5.6
- Primary Bedroom
- Size: 16.3 by 11.6
Details
Updated on 2024-11-05 06:02:11- Year Built:2024
- Zoning Description:House
- Lot Size:6092 sq feet. 69. by 125 by 123
- Amenities:Recreation, Shopping
Additional details
- Building Type:House
- Floor Space:2312 sqft
- Architectural Style:2 Level
- Stories:2
- Baths:3
- Half Baths:1
- Bedrooms:3
- Rooms:12
- Flooring Type:Other
- Foundation Type:Poured Concrete
- Sewer:Municipal sewage system
- Cooling Type:Air exchanger
- Heating:Electric
- Exterior Finish:Vinyl siding
- Construction Style Attachment:Detached
School Zone
| Holy Spirit High | 9 - L3 |
| Villanova Junior High | 7 - 8 |
| Octagon Pond Elementary | K - 6 |
Mortgage Calculator
- Principal & Interest
- Property Tax
- Home Insurance
- PMI




