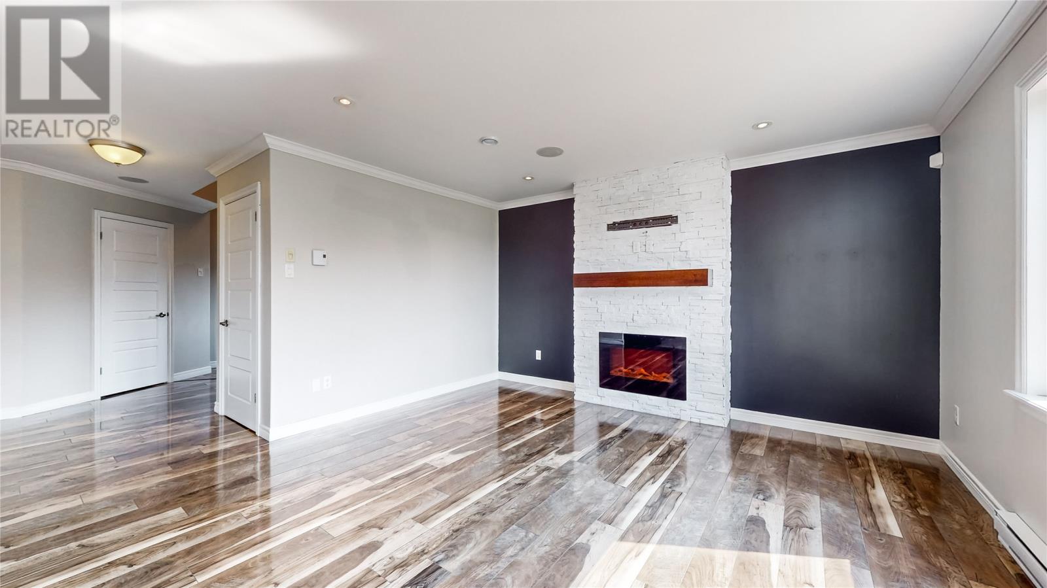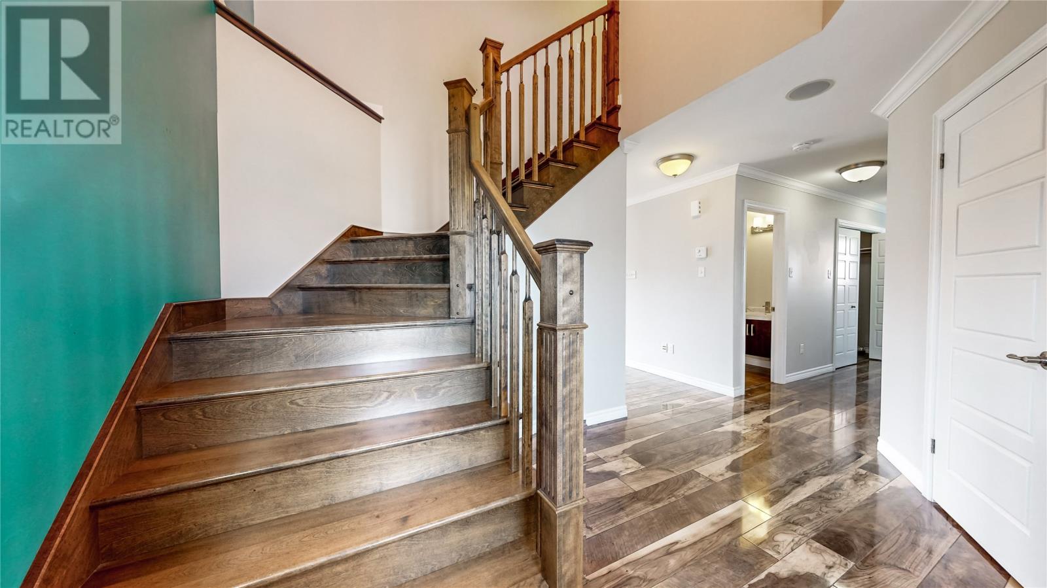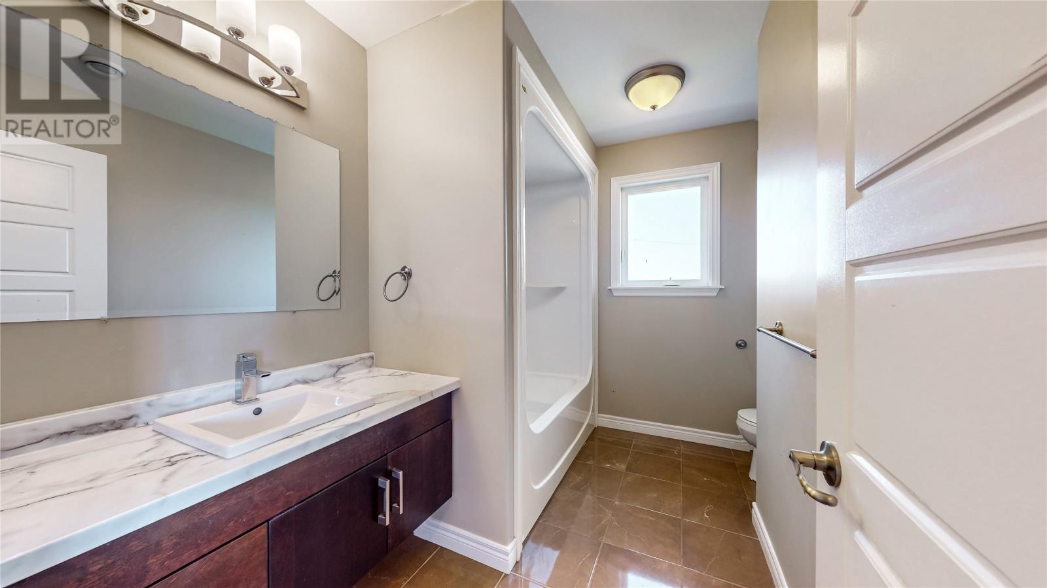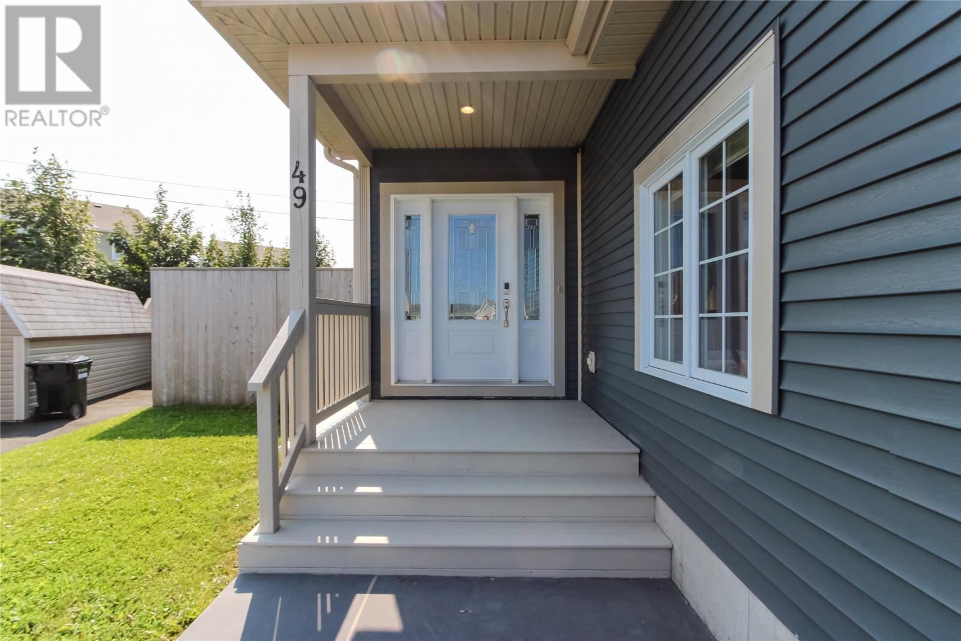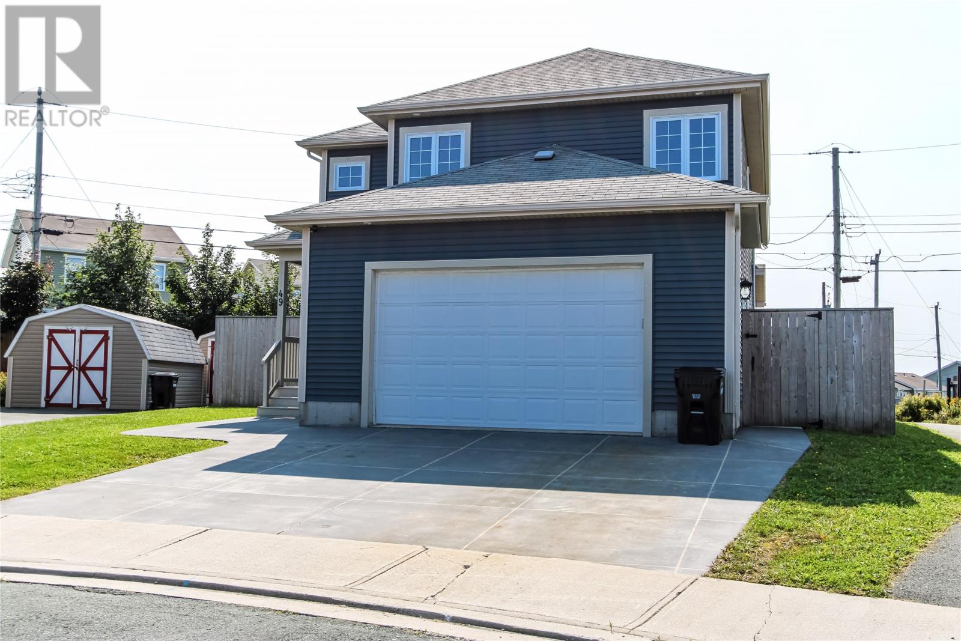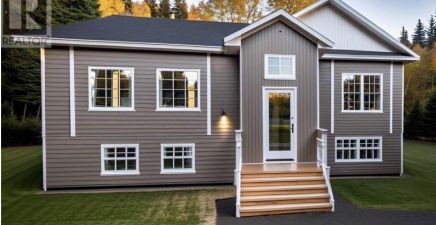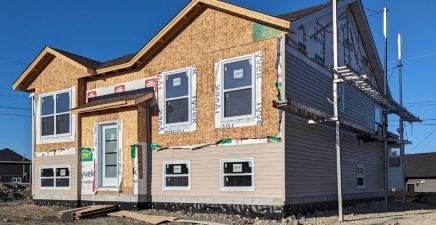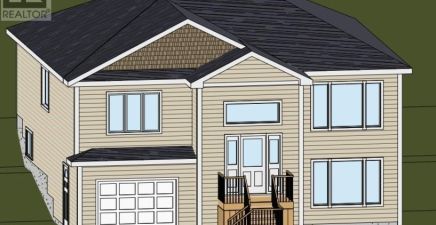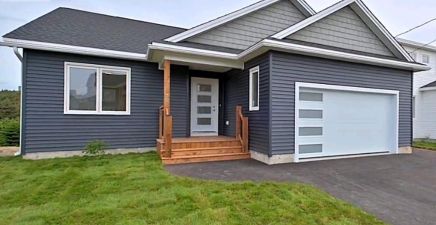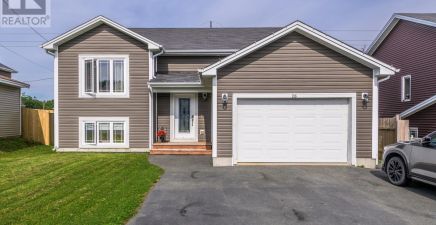Overview
- Single Family
- 4
- 3
- 2399
- 2013
Listed by: RE/MAX Realty Specialists
Description
Impressive 2 story home located on a quiet cul-de-sac. Vendor will provide a $5000 credit towards appliances and a mini-split (18,000 BTU.) The home`s curb appeal will prepare you for the upgraded interior. The main level includes a large foyer, open concept living which is great for entertaining, plenty of kitchen cabinets, center island, large eating area, cozy living room with an electric fireplace, 1/2 bath and laundry. The 2nd level has a large primary bedroom, with a separate shower, tub and a walk in closet, two additional large bedrooms, and the main bathroom. The upgraded flooring is unique and a must see. The basement has a finished room which may be used as a bedroom, rec room, office, crafts or anything you desire. The remainder of the basement awaits your finishing touches. The garage will protect you from the winter elements and provide space to work. The landscaping enhances the home and provides a great fenced, large backyard for relaxing, barbecues, entertaining and your pet would love all the space to roam. (id:9704)
Rooms
- Bedroom
- Size: 12`0"" x 13`6""
- Other
- Size: 15`6"" x 18`2""
- Other
- Size: 27`6"" x 12`8""
- Foyer
- Size: 5`6"" x 13` 1""
- Laundry room
- Size: 9`1"" x 4` 11`
- Other
- Size: 29`0 x 14`6""
- Bath (# pieces 1-6)
- Size: 9`8""x 8`5""
- Bedroom
- Size: 10`5"" x 11` 0""
- Bedroom
- Size: 10`4"" x 10`11""
- Ensuite
- Size: 12`8"" x 14"" 4""
- Primary Bedroom
- Size: 16`1 x 14`4""
Details
Updated on 2024-09-19 06:02:22- Year Built:2013
- Zoning Description:House
- Lot Size:477.545 sq. m.
- Amenities:Recreation, Shopping
Additional details
- Building Type:House
- Floor Space:2399 sqft
- Architectural Style:2 Level
- Stories:2
- Baths:3
- Half Baths:1
- Bedrooms:4
- Rooms:11
- Flooring Type:Laminate, Mixed Flooring
- Foundation Type:Poured Concrete
- Sewer:Municipal sewage system
- Heating:Electric
- Exterior Finish:Vinyl siding
- Fireplace:Yes
- Construction Style Attachment:Detached
School Zone
| St. Kevin’s High | 9 - L3 |
| St. Kevin’s Junior High | 6 - 8 |
| Goulds Elementary | K - 5 |
Mortgage Calculator
- Principal & Interest
- Property Tax
- Home Insurance
- PMI











