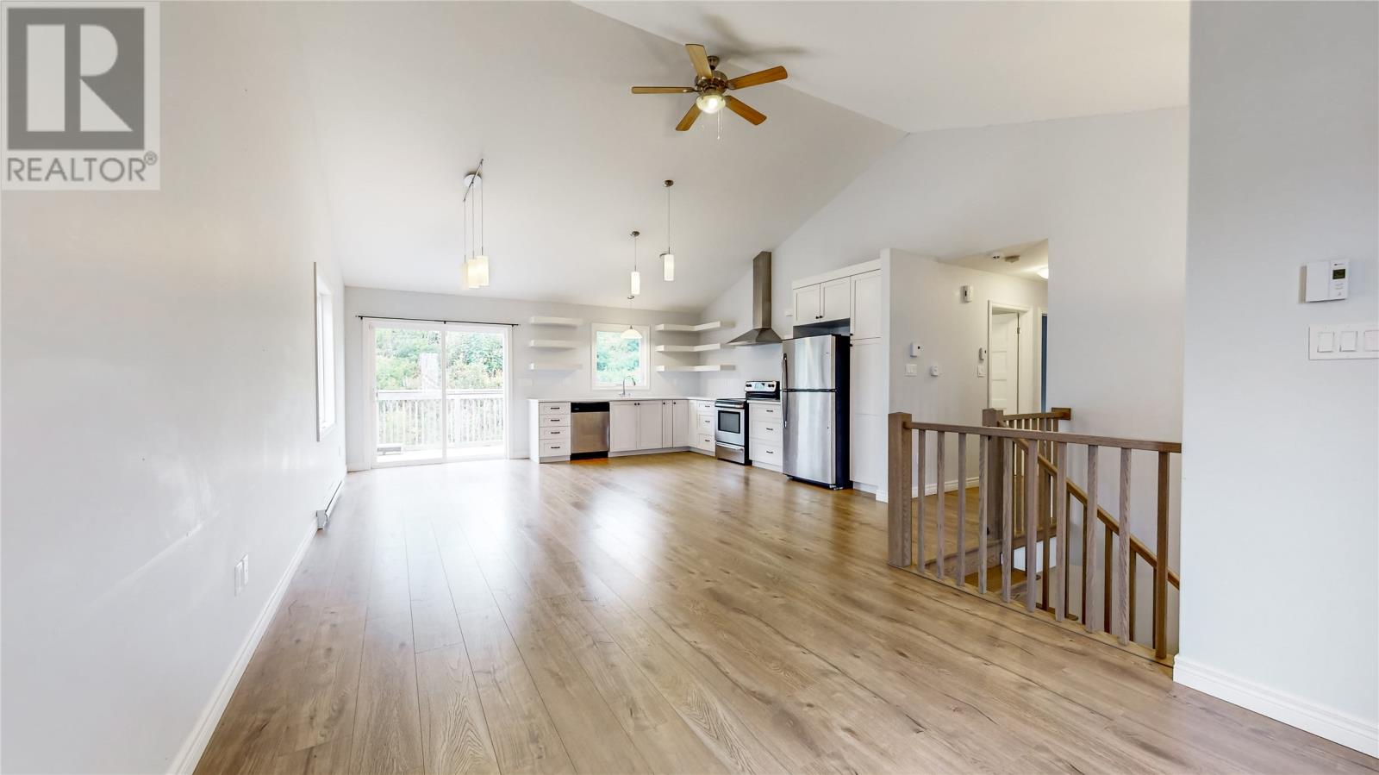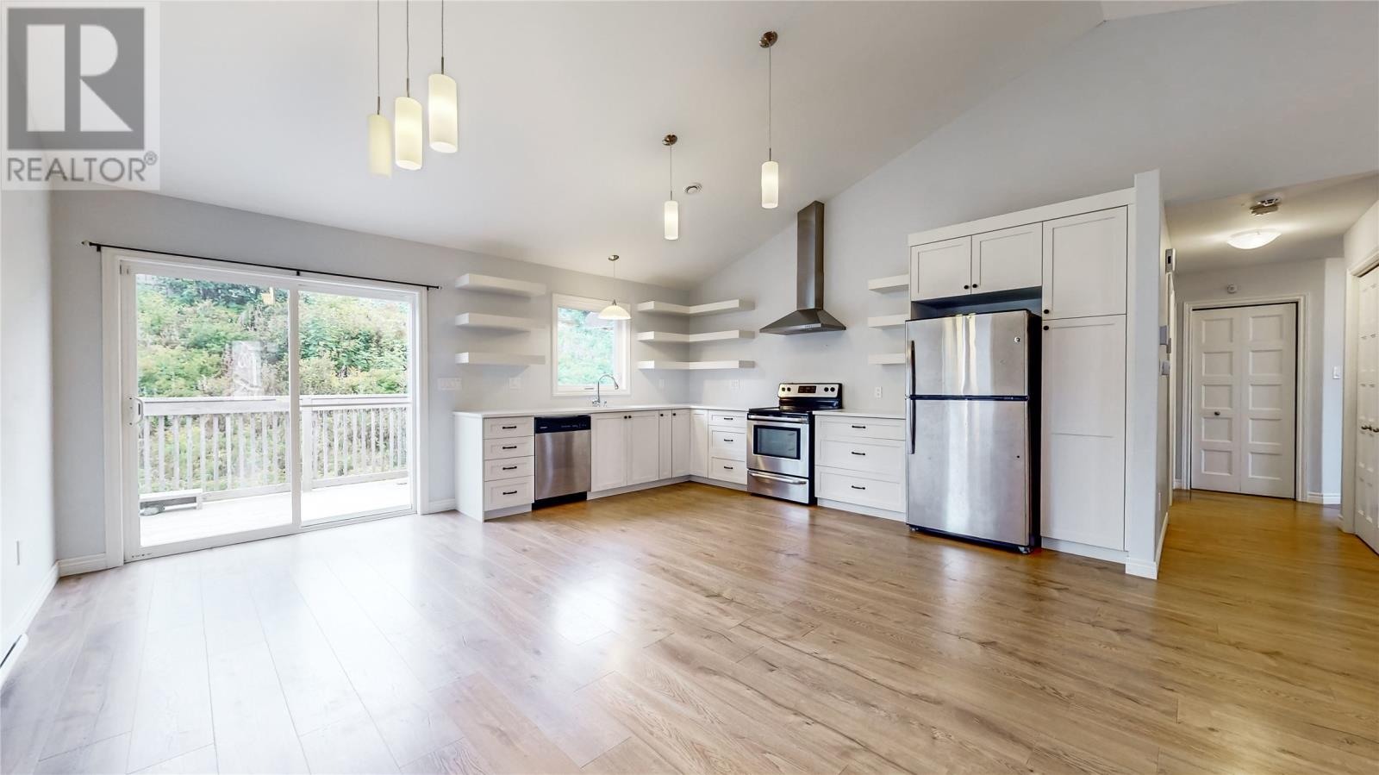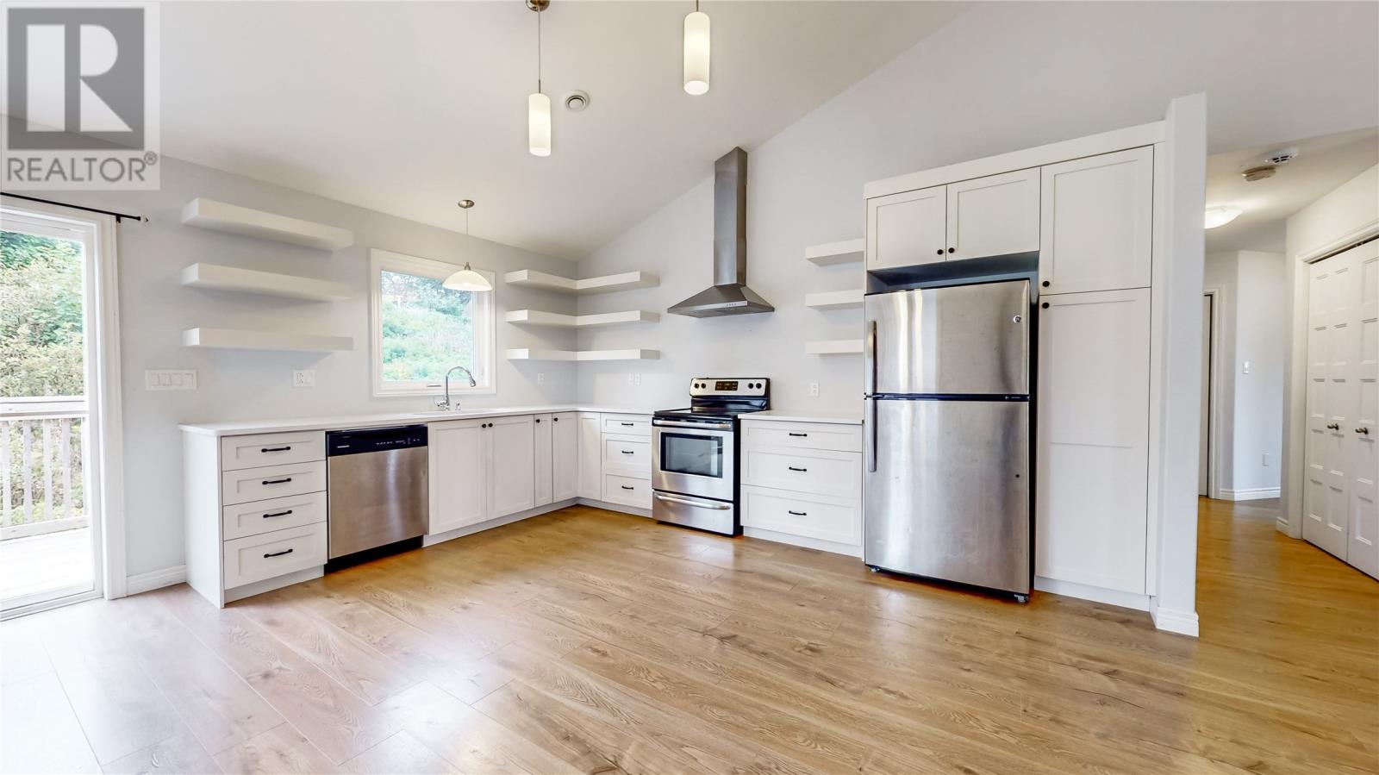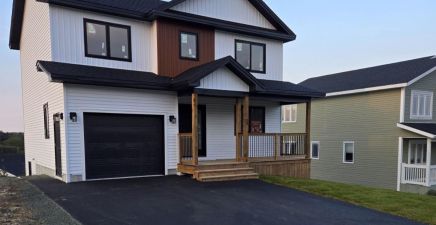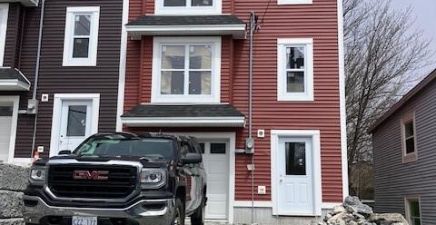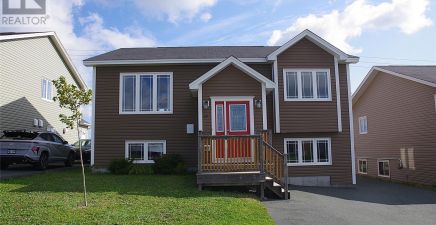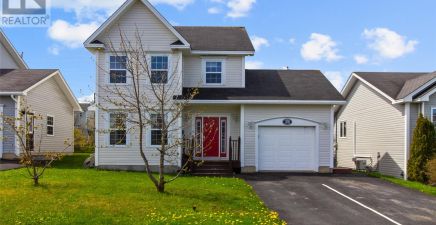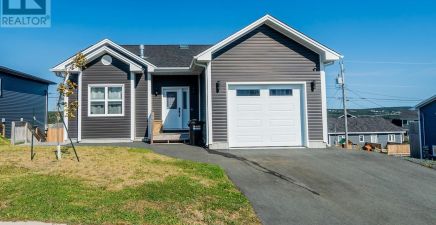Overview
- Single Family
- 4
- 3
- 2216
- 2016
Listed by: Keller Williams Platinum Realty
Description
This 8 year old 4 bedroom, 3 bathroom split entry sits on a quiet cul de sac just a stones through from Chamberlains Park and a short walk to the Manuals River Trail. The open concept main floors has a bright kitchen with hard surface counters and a combined living room and dining room with vaulted ceilings. Also on the main floor are 3 bedrooms including the primary bedroom with walk in closet and 3 piece ensuite bath, and a second 4 piece bathroom. Hardwood stairs lead to the lower level which has a large rec room with cozy propane fireplace, 4th bedroom, a third full bathroom, as well as access to the spacious 25 x 18 garage with room for a vehicle as well as all your seasonal and recreational gear. Rear yard is almost fully fenced and can be completely enclosed for children or pets at a minimal cost. (id:9704)
Rooms
- Bath (# pieces 1-6)
- Size: 3 piece
- Bedroom
- Size: 15.11 x 12.11
- Laundry room
- Size: Closet
- Not known
- Size: 25.11 x 18.10
- Recreation room
- Size: 28.0 x 12.9
- Bath (# pieces 1-6)
- Size: 4 piece
- Bedroom
- Size: 12.10 x 9.1
- Bedroom
- Size: 12.0 x 9.2
- Ensuite
- Size: 3 piece
- Living room
- Size: 13.8 x 11.3
- Not known
- Size: 18.4 x 15.10
- Porch
- Size: 7.2 x 5.1
- Primary Bedroom
- Size: 15.6 x 12.5
Details
Updated on 2024-09-17 06:02:45- Year Built:2016
- Appliances:Dishwasher, Refrigerator, Stove, Washer, Dryer
- Zoning Description:House
- Lot Size:8382 sq ft
- Amenities:Recreation
Additional details
- Building Type:House
- Floor Space:2216 sqft
- Stories:1
- Baths:3
- Half Baths:0
- Bedrooms:4
- Rooms:13
- Flooring Type:Ceramic Tile, Hardwood, Laminate
- Construction Style:Split level
- Foundation Type:Concrete
- Sewer:Municipal sewage system
- Cooling Type:Air exchanger
- Heating Type:Baseboard heaters
- Heating:Electric, Propane
- Exterior Finish:Vinyl siding
- Fireplace:Yes
- Construction Style Attachment:Detached
School Zone
| Holy Spirit High | 9 - L3 |
| Villanova Junior High | 7 - 8 |
| Topsail Elementary | K - 6 |
Mortgage Calculator
- Principal & Interest
- Property Tax
- Home Insurance
- PMI





