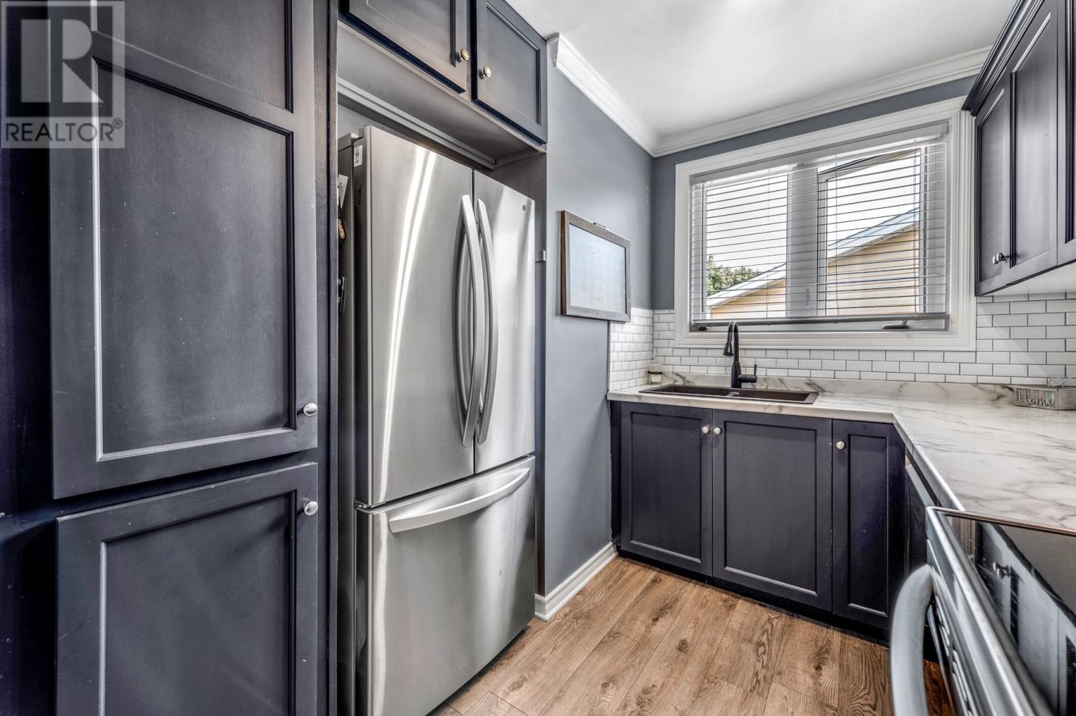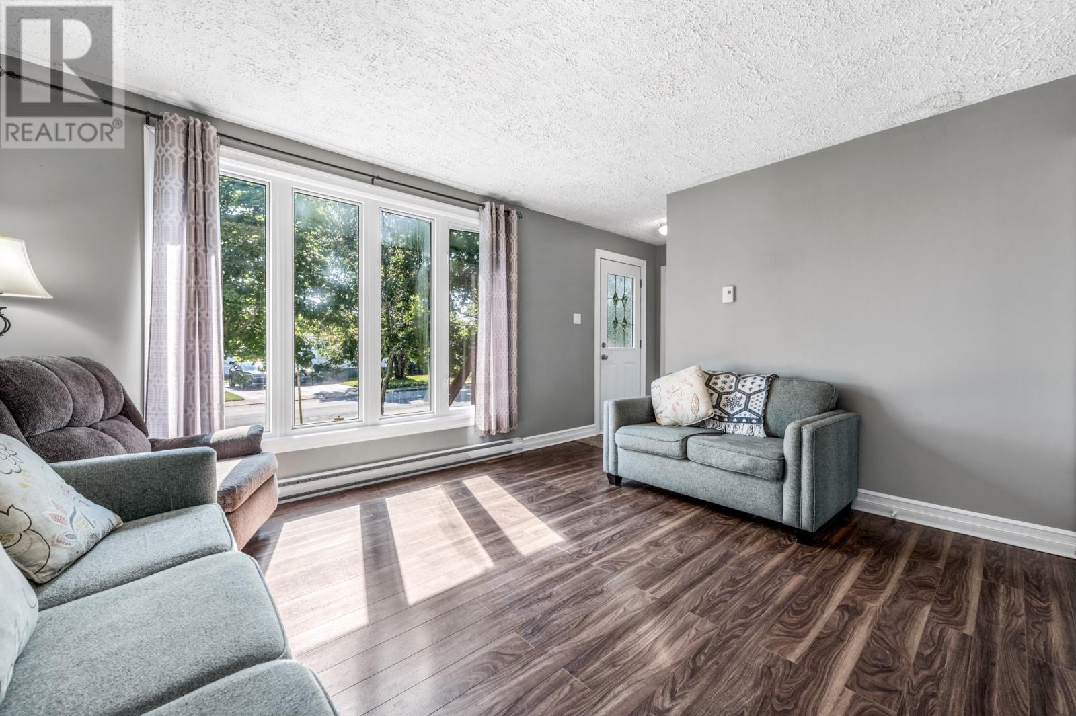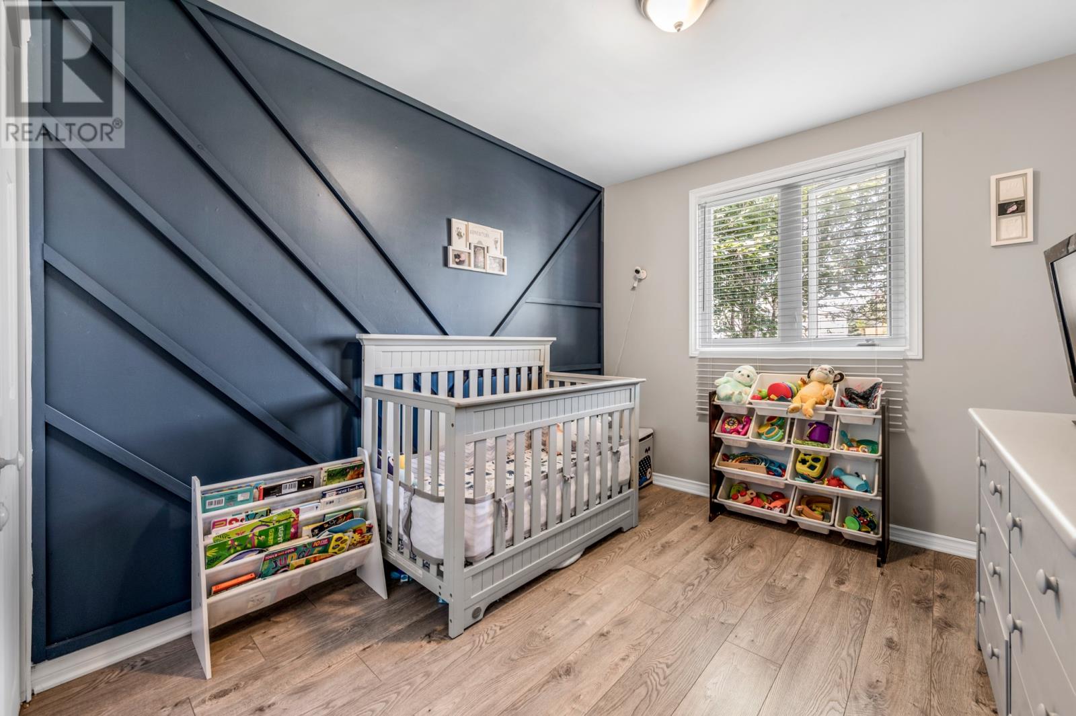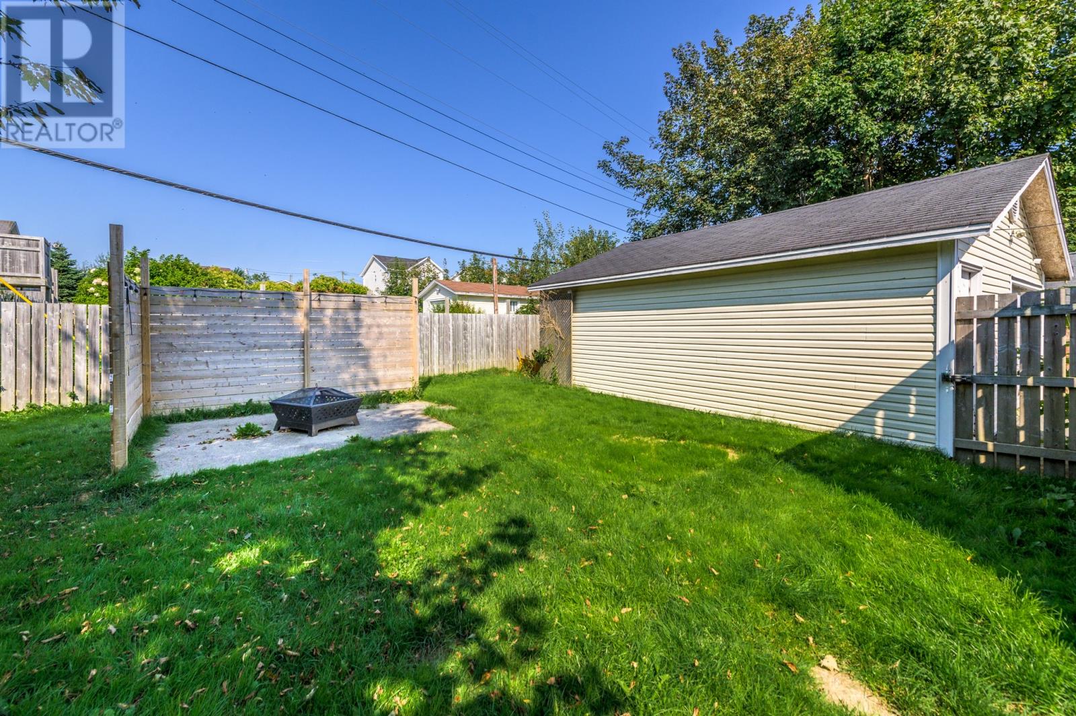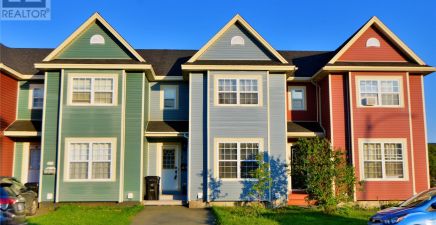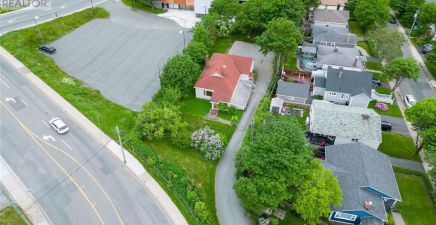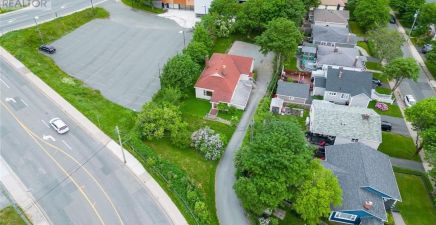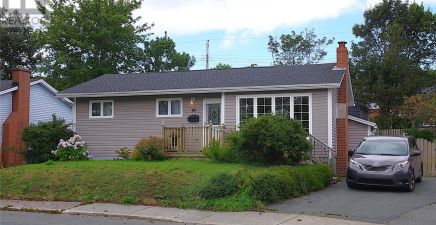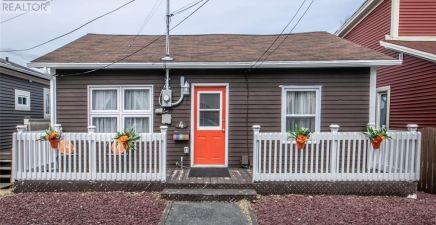Overview
- Single Family
- 3
- 1
- 1848
- 1978
Listed by: RE/MAX Infinity Realty Inc.
Description
Welcome to 76 Keith Drive, Goulds, St. John`s. Located in a family friendly neighborhood, close to schools, playgrounds, restaurants, shops, recreation and much more, this home is sure to impress. Entering the side door, there is a spacious mud room. The main floor features an updated kitchen, open dining area, bright living room and two bedrooms. The main bathroom rounds off the floor. Downstairs is 95% developed and features a third bedroom, office, spacious rec room and laundry room. There is a bathroom rough-in (fixtures included) off the rec room and a sizeable closet for storage. The office and rec room could be used for additional bedrooms, depending on your needs. Outside, there is a fully fenced yard, nice firepit area, deck and drive-in, rear yard access to a 20x24ft detached garage! Book your viewing today and let`s make this one yours! Seller`s Direction Re: Offers in place. Any offers will be presented on Monday, September 16th at 9pm. (id:9704)
Rooms
- Bedroom
- Size: 10.5 x 11.10
- Laundry room
- Size: 7 x 7.6
- Office
- Size: 7.7 x 11.7
- Recreation room
- Size: 11.4 x 16.4
- Bath (# pieces 1-6)
- Size: full
- Bedroom
- Size: 9 x 10.5
- Eating area
- Size: 9.3 x 10.8
- Kitchen
- Size: 6 x 15.5
- Living room
- Size: 11.7 x 14
- Primary Bedroom
- Size: 12 x 12.5
Details
Updated on 2024-09-17 06:02:45- Year Built:1978
- Appliances:Dishwasher, Refrigerator, Stove, Washer, Dryer
- Zoning Description:House
- Lot Size:50 x 98 x 60 x 105
- Amenities:Recreation
Additional details
- Building Type:House
- Floor Space:1848 sqft
- Architectural Style:Bungalow
- Stories:1
- Baths:1
- Half Baths:0
- Bedrooms:3
- Rooms:10
- Flooring Type:Laminate
- Fixture(s):Drapes/Window coverings
- Foundation Type:Concrete
- Sewer:Municipal sewage system
- Cooling Type:Air exchanger
- Heating Type:Baseboard heaters
- Heating:Electric
- Exterior Finish:Vinyl siding
- Construction Style Attachment:Detached
School Zone
| St. Kevin’s High | 9 - L3 |
| St. Kevin’s Junior High | 6 - 8 |
| Goulds Elementary | K - 5 |
Mortgage Calculator
- Principal & Interest
- Property Tax
- Home Insurance
- PMI
Listing History
| 2020-08-04 | $229,900 |





