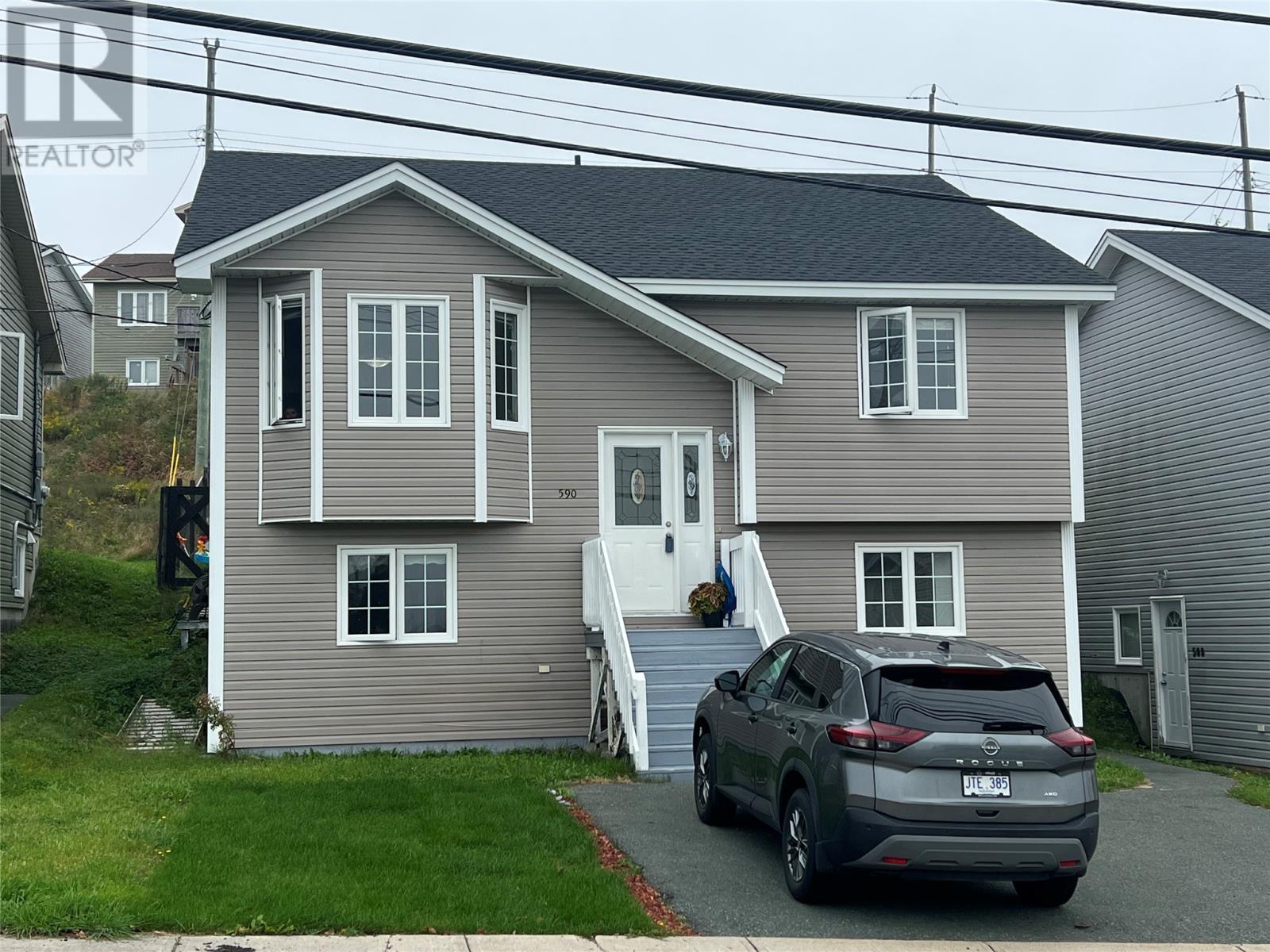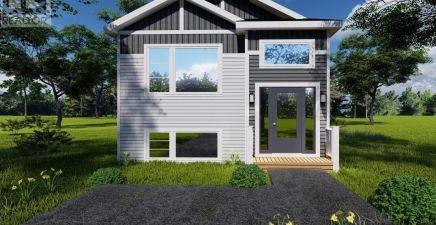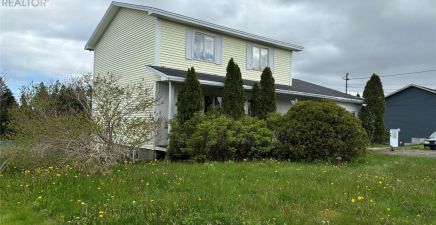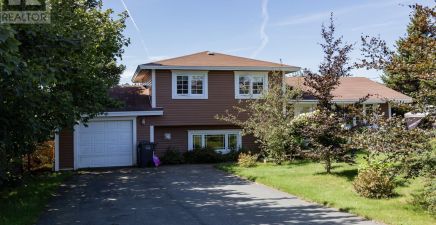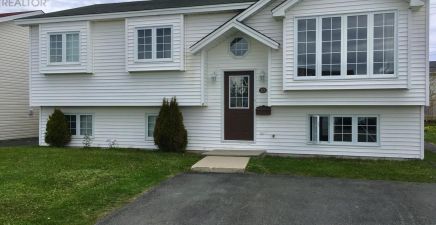Overview
- Single Family
- 5
- 3
- 2027
- 2006
Listed by: RE/MAX Realty Specialists
Description
ATTENTION INVESTORS AND FIRST TIME HOME BUYERS! Unique opportunity to purchase a registered 2-apartment home in a convenient location with schools, amenities, recreation nearby and on a bus route! Bright main floor features open concept style living room, dining area and kitchen with walk out to the rear patio, three spacious bedrooms and main 4-piece bathroom. Lower level boasts rec room, 2-piece powder room and laundry. Grade level, self contained two bedroom apartment has living room, kitchen, full bath and separate in-unit laundry! Recent improvements include some flooring, new roof shingles (Spring 2023), updated basement apartment kitchen and mostly new flooring (March 2023) and new hot water boilers for both units (2020). Great tenant currently in apartment, wanting to stay! ($1000/month POU). Don`t miss out, immediate occupancy upstairs as it will be vacant upon closing! Offers to be submitted Thursday evening at 6pm September 12 and left open for acceptance until 11pm. (id:9704)
Rooms
- Bath (# pieces 1-6)
- Size: 8.11X5.1 2PC
- Bath (# pieces 1-6)
- Size: 5.3X8.1 4PC
- Laundry room
- Size: -
- Not known
- Size: 13.6X12.6
- Not known
- Size: 13.6X12.6
- Not known
- Size: 9.4X9.2
- Not known
- Size: 13.2X10.5
- Not known
- Size: 5.1X6.5
- Recreation room
- Size: 11.9X12.9
- Bath (# pieces 1-6)
- Size: 6.2X8.0 4PC
- Bedroom
- Size: 9.3X14.1
- Bedroom
- Size: 9.11X13.2
- Dining room
- Size: 11.10X13.5
- Foyer
- Size: 6.8X5.3
- Kitchen
- Size: 11.5X10.4
- Living room
- Size: 11.10X10.9
- Primary Bedroom
- Size: 11.7X15.9
Details
Updated on 2024-09-17 06:02:27- Year Built:2006
- Zoning Description:Two Apartment House
- Lot Size:42X136
- Amenities:Recreation, Shopping
Additional details
- Building Type:Two Apartment House
- Floor Space:2027 sqft
- Baths:3
- Half Baths:1
- Bedrooms:5
- Rooms:17
- Flooring Type:Mixed Flooring
- Foundation Type:Concrete
- Sewer:Municipal sewage system
- Heating Type:Baseboard heaters
- Heating:Electric
- Exterior Finish:Vinyl siding
- Construction Style Attachment:Detached
Mortgage Calculator
- Principal & Interest
- Property Tax
- Home Insurance
- PMI
360° Virtual Tour
Listing History
| 2022-11-15 | $339,900 | 2022-11-02 | $324,900 | 2022-10-13 | $324,900 | 2019-08-20 | $329,900 |
