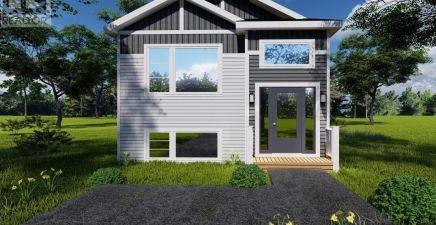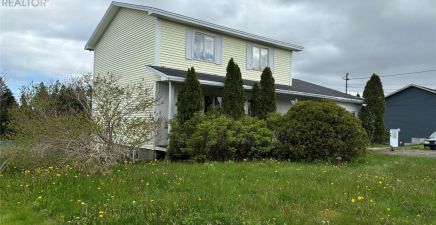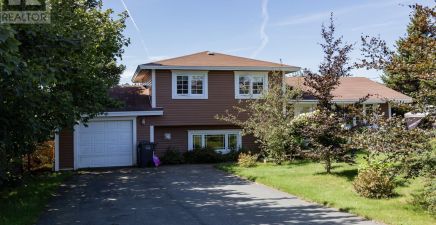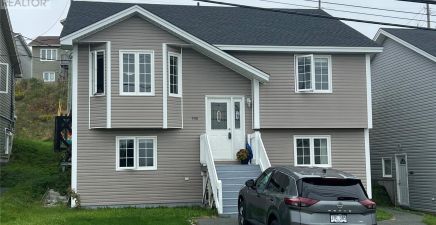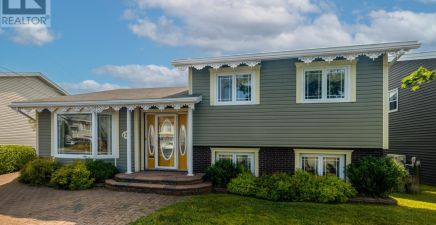Overview
- Single Family
- 5
- 3
- 2000
- 2002
Listed by: RE/MAX Infinity Realty Inc. - Sheraton Hotel
Description
2-apartment, split-entry home located in the heart of Paradise!! The main floor offers a bright and welcoming atmosphere, featuring a spacious living room that flows seamlessly into the eat-in kitchen. The kitchen provides convenient access to the rear patio, perfect for outdoor dining, and overlooks the garden. This level also includes three well-sized bedrooms and a 4-piece family bathroom. The lower level offers a cozy rec room and dedicated laundry space. In addition, the property boasts a self-contained 2-bedroom apartment, with an open-concept layout that combines the living room, kitchen, and dining area. The apartment includes two comfortable bedrooms, a full bathroom, and its own laundry facilities. Storage shed in the backyard! Currently occupied and hoping to stay. Offers to be submitted Monday, September 16 @2:30pm This home is a fantastic opportunity for homeowners and investors alike, blending comfort, convenience, and versatility in a sought-after location. (id:9704)
Rooms
- Bath (# pieces 1-6)
- Size: -
- Not known
- Size: -
- Not known
- Size: -
- Not known
- Size: -
- Not known
- Size: -
- Recreation room
- Size: 11.0x12.0
- Bath (# pieces 1-6)
- Size: 4pc
- Bedroom
- Size: 11.0x12.0
- Bedroom
- Size: 9.0x10.0
- Bedroom
- Size: 9.0x10.0
- Kitchen
- Size: 11.0x17.0
- Living room
- Size: 11.0x14.0
Details
Updated on 2024-09-16 06:02:05- Year Built:2002
- Zoning Description:Two Apartment House
- Lot Size:50x100
- Amenities:Recreation, Shopping
Additional details
- Building Type:Two Apartment House
- Floor Space:2000 sqft
- Baths:3
- Half Baths:1
- Bedrooms:5
- Rooms:12
- Flooring Type:Mixed Flooring
- Construction Style:Split level
- Foundation Type:Concrete
- Sewer:Municipal sewage system
- Heating:Electric
- Exterior Finish:Vinyl siding
- Construction Style Attachment:Detached
School Zone
| Mount Pearl Senior High | 9 - L3 |
| Mount Pearl Intermediate | 7 - 8 |
| Elizabeth Park Elementary | K - 6 |
Mortgage Calculator
- Principal & Interest
- Property Tax
- Home Insurance
- PMI

