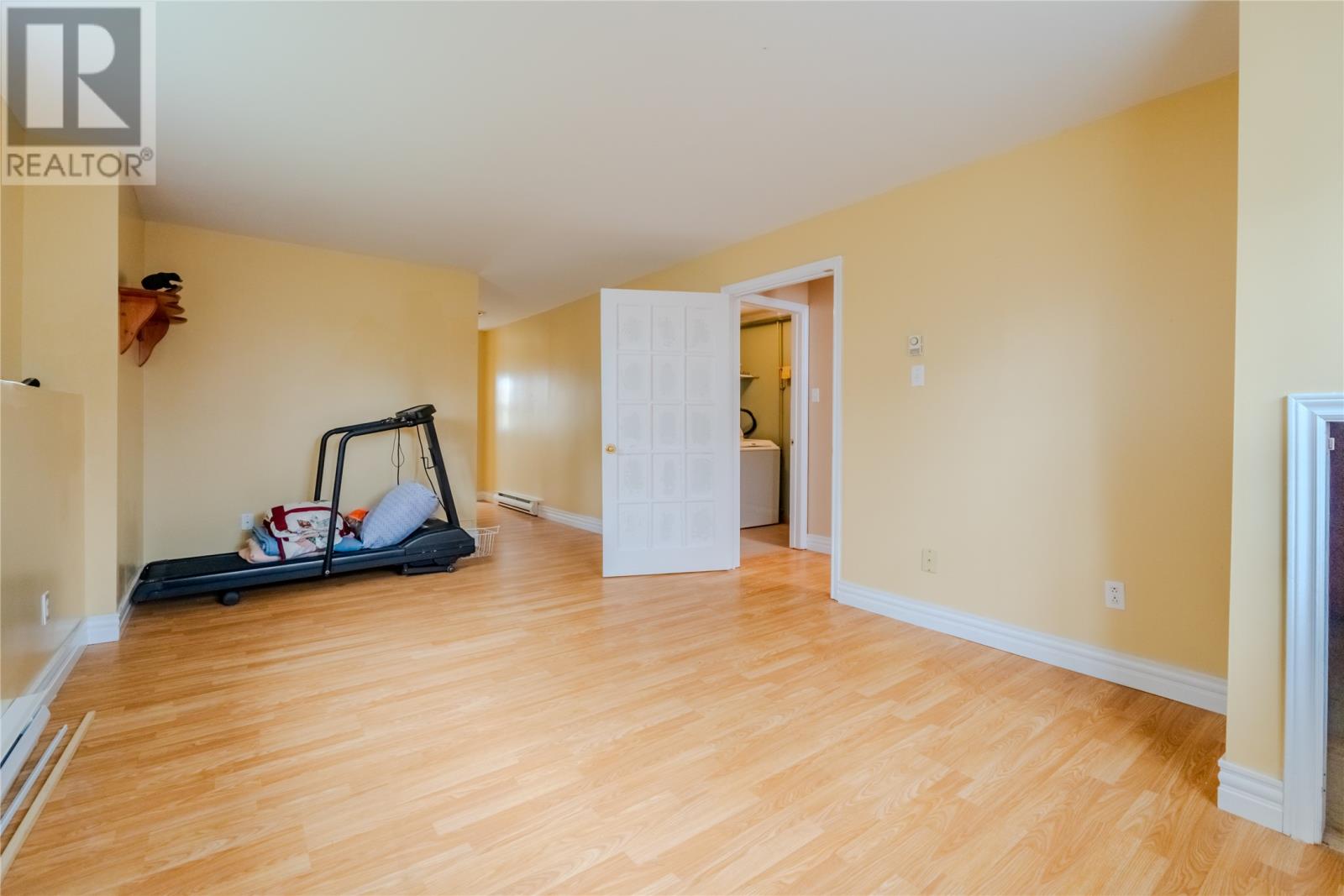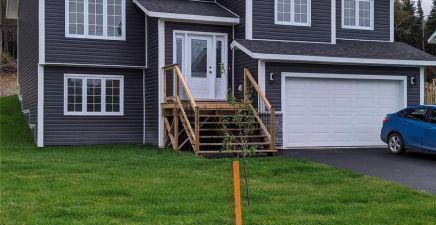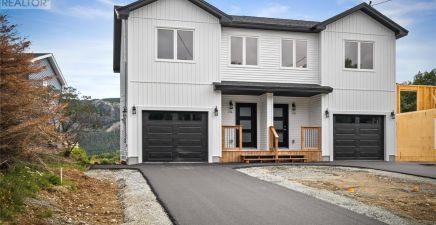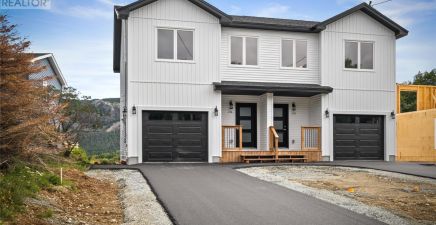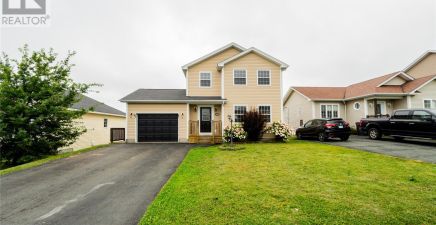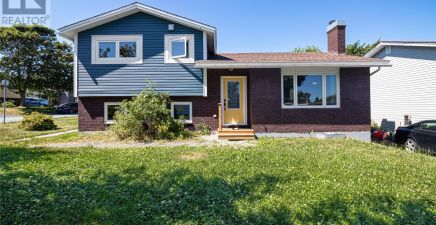Overview
- Single Family
- 4
- 4
- 2230
- 1992
Listed by: 3% Realty East Coast
Description
Welcome to 324 Fowlers Road in sunny CBS! This well maintained, 2-apartment bungalow sits on a corner lot just around the corner from highway access, walking trails, schools, and the countless amenities that CBS has to offer. The main floor of this split entry bungalow features a bright and spacious open concept design with the living room/dining area boasting a cozy fireplace. The kitchen has stainless steel appliances, access to the rear deck, and ample cabinet and counter space. The main floor also locates the main bathroom with a relaxing soaker tub, and 3 bedrooms, with the primary featuring a 3 piece ensuite. For the main unit, the basement has been developed to include a rec room, utility and laundry area, and a bonus room that could make a great office or playroom. The one bedroom basement apartment shows as neatly as the main unit and features open concept living room/eat in kitchen, bedroom, bathroom, and own laundry, making it a fantastic mortgage helper! Outside you`ll find not one, but two double driveways for added convenience, rear yard access to the detached garage, a large deck, and landscaped corner lot. Situated in a popular CBS neighbourhood, you can hop on the highway and reach the metro area in under 15 minutes! Everything is at your fingertips! Whether you`re looking for an addition to an investment portfolio, or a great family home, you`ll want to act fast on this one because in this market, it won`t last! (id:9704)
Rooms
- Bath (# pieces 1-6)
- Size: 2PC 7.9x5.0
- Bath (# pieces 1-6)
- Size: 8.5x4.11
- Foyer
- Size: 3.10x14.8
- Not known
- Size: 7.9x9.0
- Not known
- Size: 11.10x9.8
- Not known
- Size: 11.10x8.4
- Not known
- Size: 6.1x6.4
- Not known
- Size: 11.6x9.2
- Recreation room
- Size: 10.11x18.2
- Utility room
- Size: 6.5x15.4
- Bath (# pieces 1-6)
- Size: 6.2x7.4
- Bedroom
- Size: 9.0x9.11
- Bedroom
- Size: 8.4x9.11
- Dining room
- Size: 10.11x6.0
- Ensuite
- Size: 4.10x7.9
- Foyer
- Size: 6.7x8.9
- Kitchen
- Size: 12.1x12.11
- Living room
- Size: 11.4x15.6
- Primary Bedroom
- Size: 11.11x12.5
Details
Updated on 2024-09-16 06:02:04- Year Built:1992
- Zoning Description:Two Apartment House
- Lot Size:6119 sq ft
- Amenities:Highway, Recreation, Shopping
Additional details
- Building Type:Two Apartment House
- Floor Space:2230 sqft
- Baths:4
- Half Baths:1
- Bedrooms:4
- Rooms:19
- Flooring Type:Hardwood, Mixed Flooring
- Construction Style:Split level
- Foundation Type:Concrete
- Sewer:Municipal sewage system
- Heating Type:Baseboard heaters
- Heating:Electric
- Exterior Finish:Vinyl siding
- Fireplace:Yes
- Construction Style Attachment:Detached
School Zone
| Holy Spirit High | 9 - L3 |
| Villanova Junior High | 7 - 8 |
| Topsail Elementary | K - 6 |
Mortgage Calculator
- Principal & Interest
- Property Tax
- Home Insurance
- PMI

















