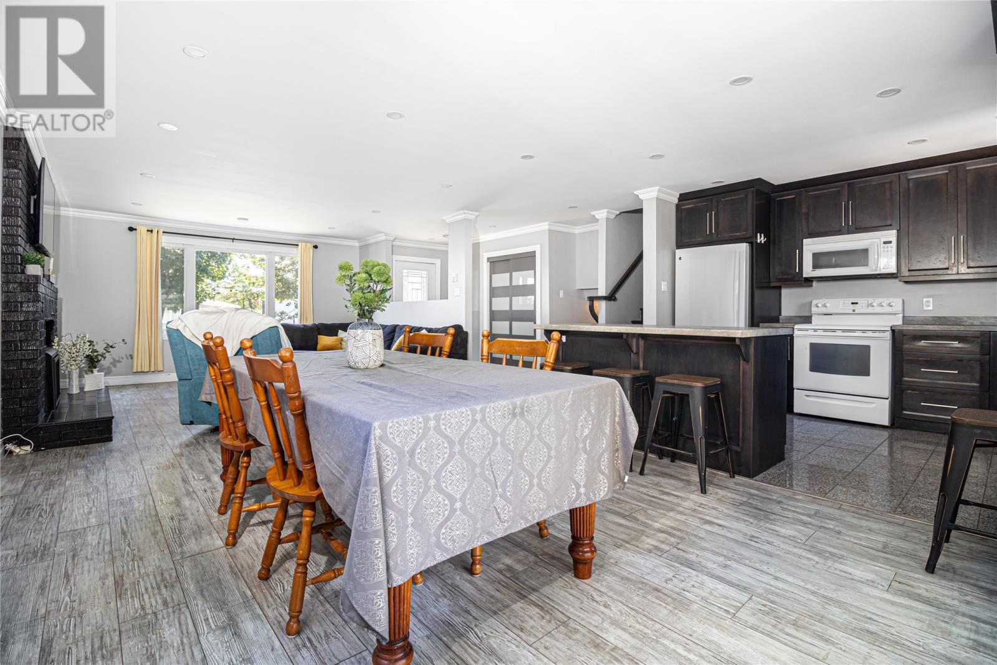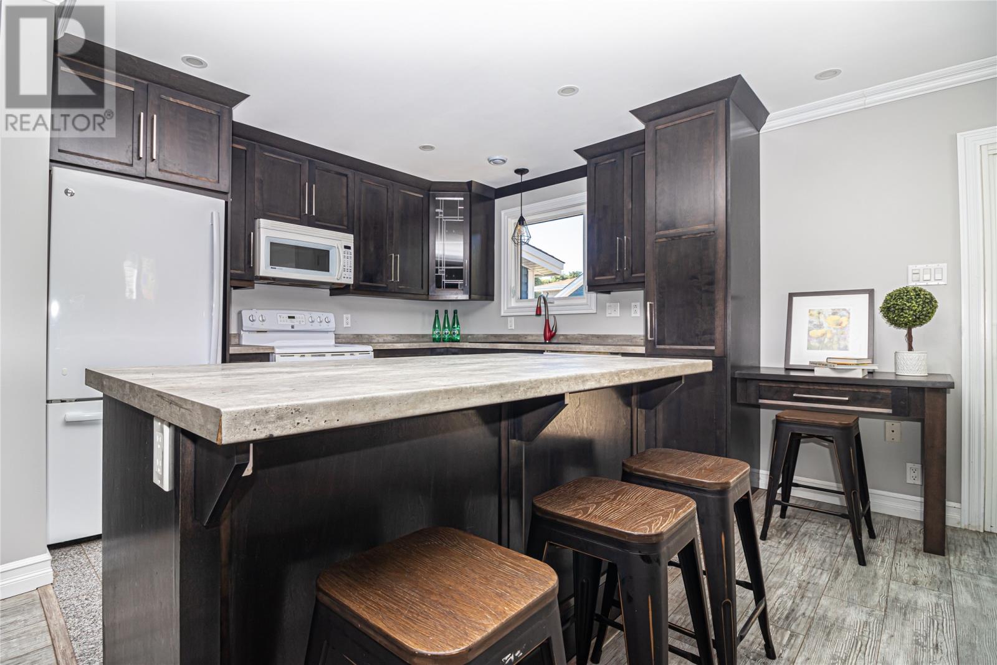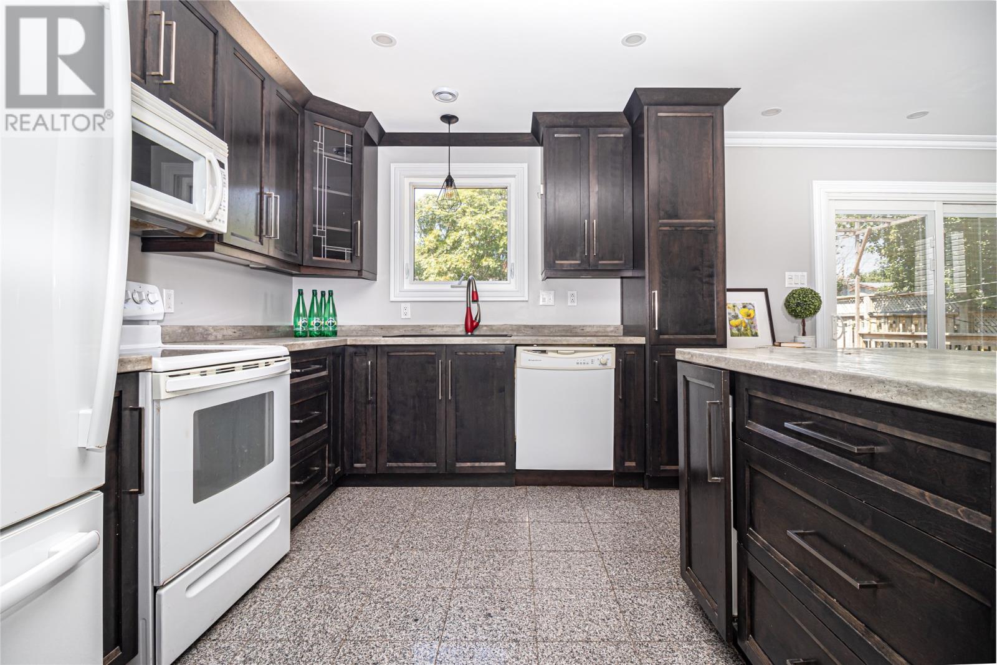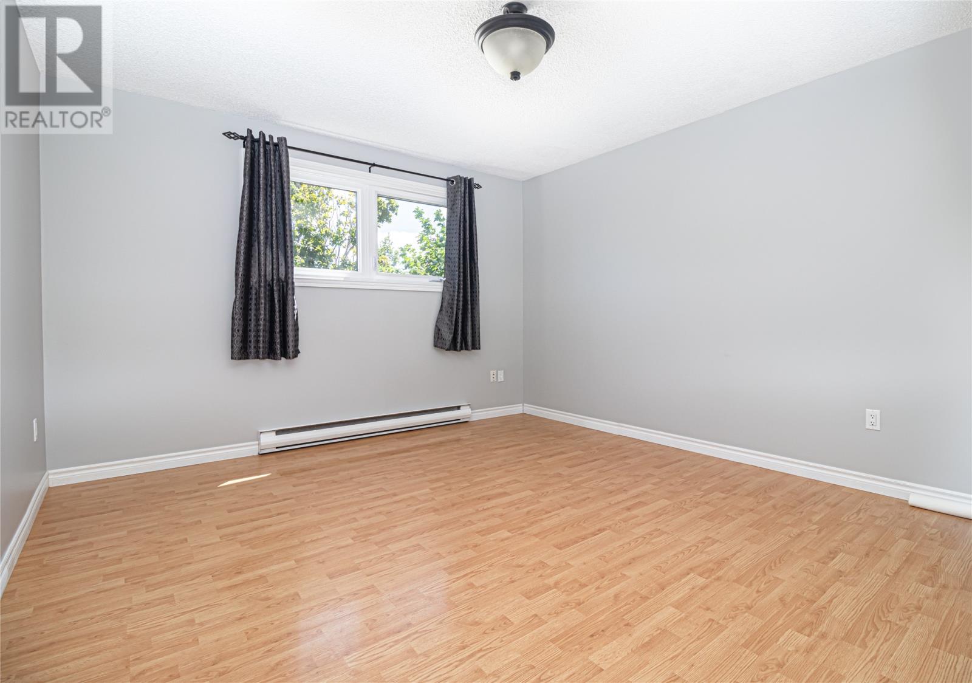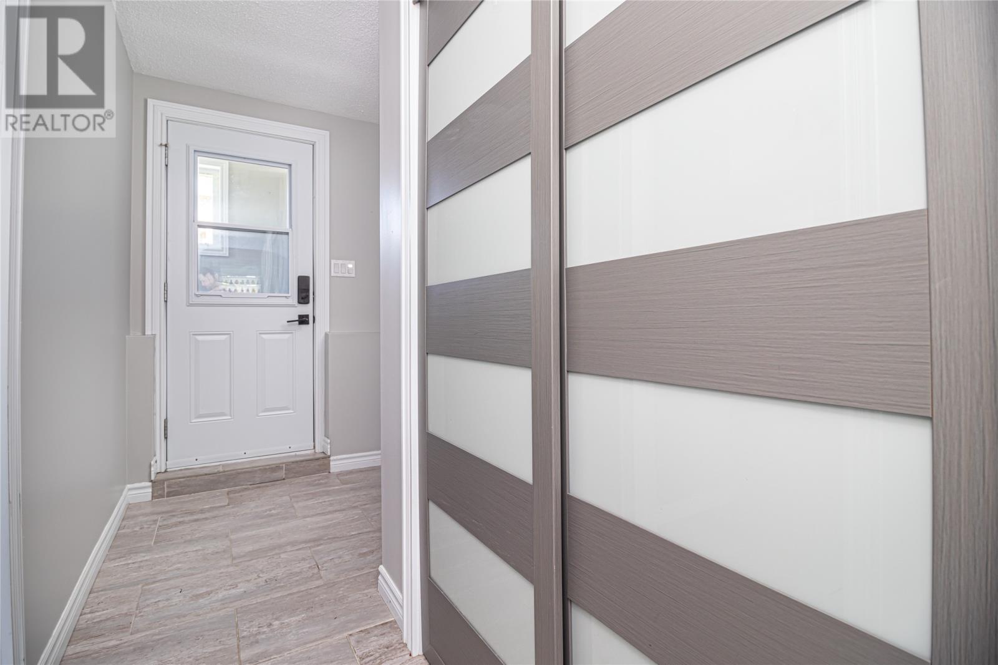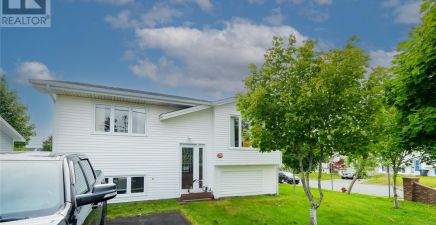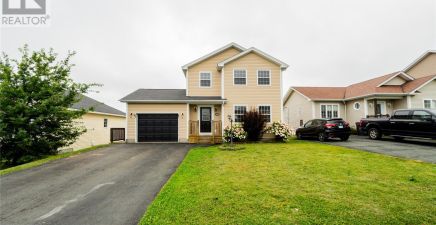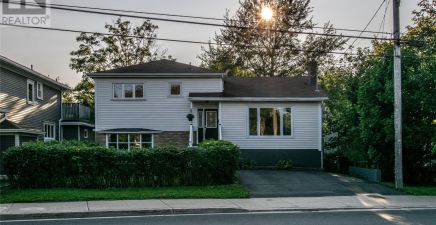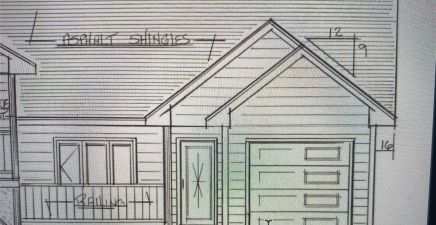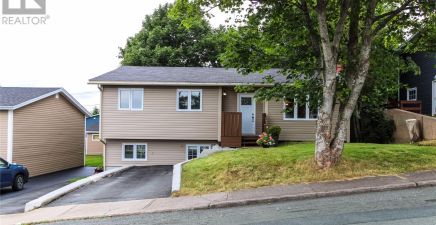Overview
- Single Family
- 4
- 2
- 2370
- 1979
Listed by: Century 21 Seller`s Choice Inc.
Description
Beautifully renovated and freshly painted 4-bedroom family home in a quiet, family neighborhood in Mount Pearl! Located on a quiet, one way street, this large side split home is situated on a oversized corner lot, offering 2 car parking, and is within walking distance to schools, shopping, recreation and restaurants. The property shows incredibly well, the main floor offers a modern open concept living space, featuring pot lights, durable plank flooring, and cozy propane fireplace. Upgraded kitchen with modern cabinetry and island with granite floor tiles. The upper level consists of 3 spacious bedrooms, and full bathroom. Next level down contains a large family room, 4th bedroom, plus another full bathroom. Basement offers ample storage space, laundry room and a bonus room that would make a wonderful hobby room or office! Rear yard is fully fenced, has a wonderful patio space with pergola and convenient storage shed. Renovations done, including roof shingles, in 2016. Move in ready, fantastic value in a great neighbourhood. (id:9704)
Rooms
- Laundry room
- Size: 11.5x11
- Not known
- Size: 9.7x14.6
- Storage
- Size: 22.6x15.1
- Bath (# pieces 1-6)
- Size: 5.9x9.11
- Bedroom
- Size: 12.3x10.1
- Family room
- Size: 12.3x19
- Foyer
- Size: 6.9x8.9
- Living room - Fireplace
- Size: 21.3x18.7
- Not known
- Size: 20.11x11
- Bath (# pieces 1-6)
- Size: 4.10x10.10
- Bedroom
- Size: 8.3x11.9
- Bedroom
- Size: 9.2x11.9
- Primary Bedroom
- Size: 12.3x14.7
Details
Updated on 2024-09-19 06:02:18- Year Built:1979
- Appliances:Dishwasher, Refrigerator, Stove, Washer, Dryer
- Zoning Description:House
- Lot Size:60x100
- Amenities:Shopping
Additional details
- Building Type:House
- Floor Space:2370 sqft
- Stories:1
- Baths:2
- Half Baths:0
- Bedrooms:4
- Rooms:13
- Flooring Type:Ceramic Tile, Laminate, Mixed Flooring
- Fixture(s):Drapes/Window coverings
- Construction Style:Sidesplit
- Foundation Type:Concrete
- Sewer:Municipal sewage system
- Heating Type:Baseboard heaters
- Heating:Electric, Propane
- Exterior Finish:Other, Brick
- Fireplace:Yes
- Construction Style Attachment:Detached
Mortgage Calculator
- Principal & Interest
- Property Tax
- Home Insurance
- PMI
360° Virtual Tour
Listing History
| 2020-08-05 | $309,900 |






