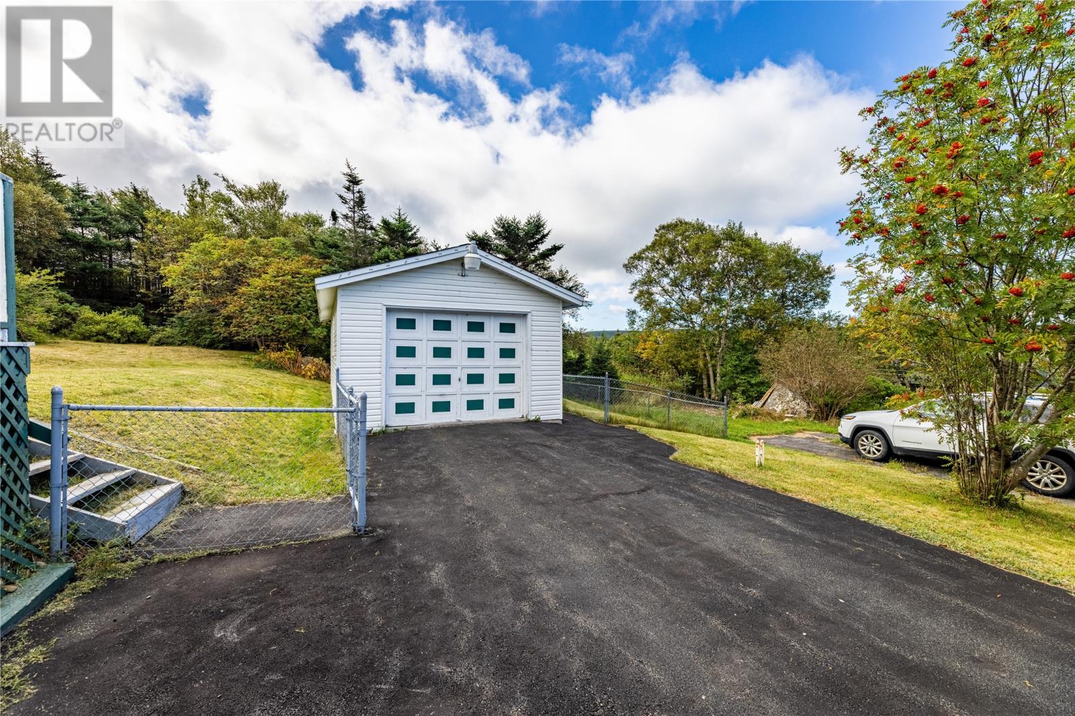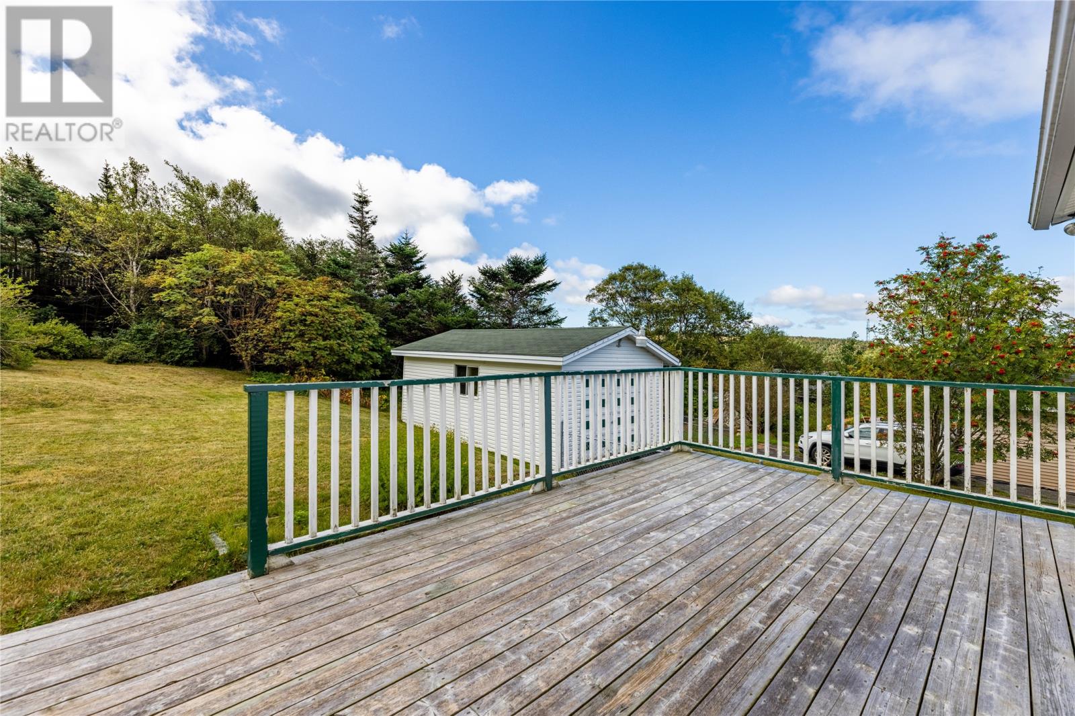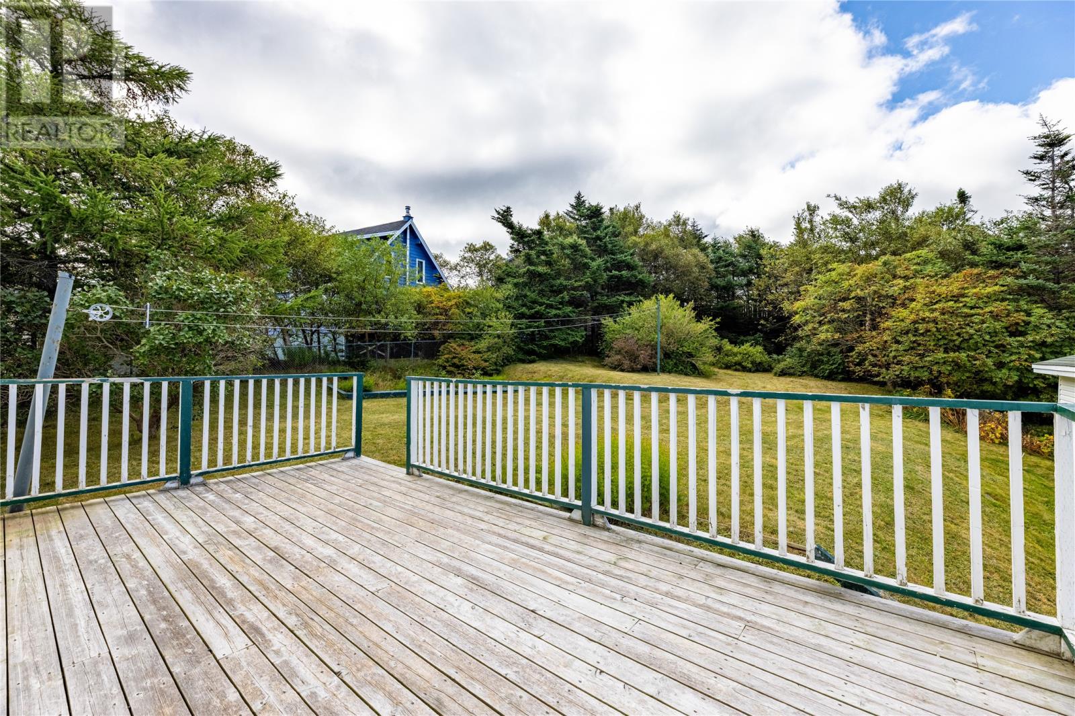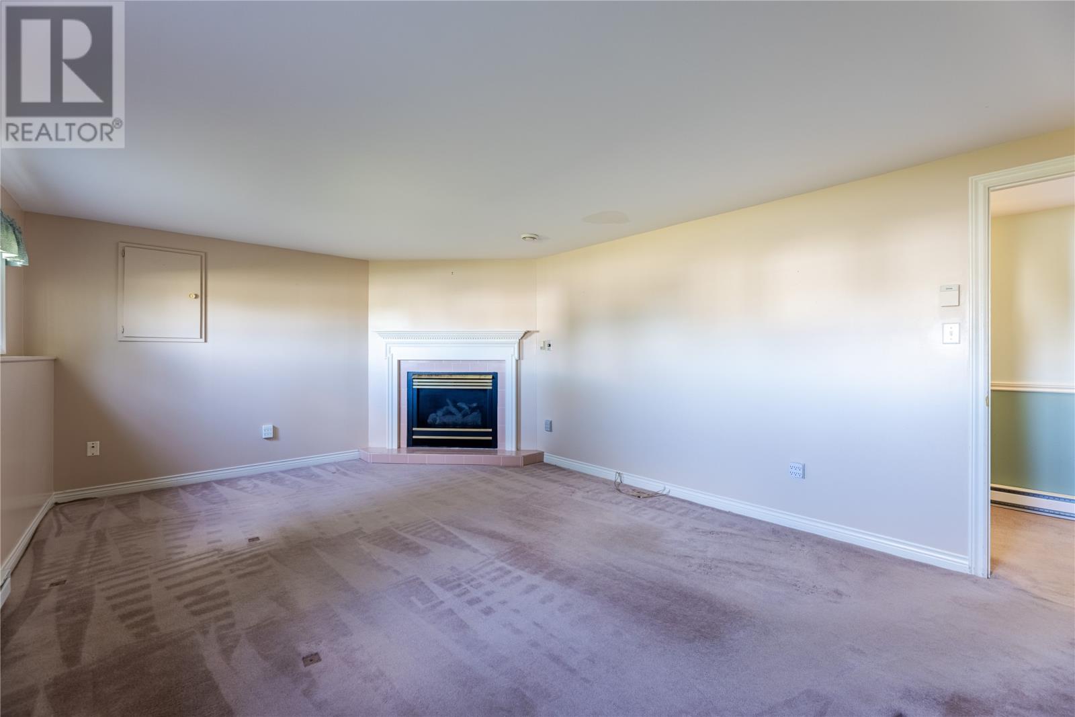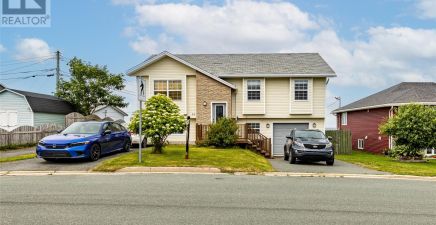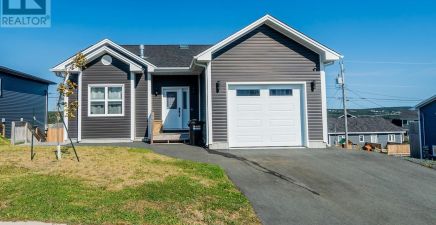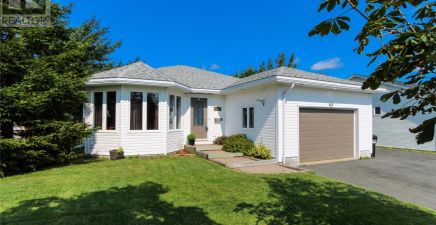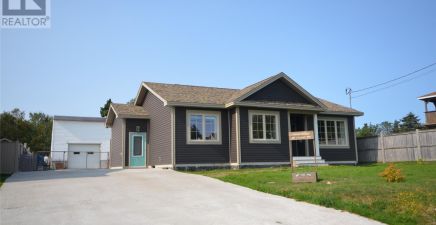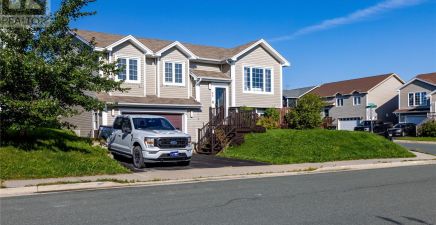Overview
- Single Family
- 3
- 3
- 2644
- 1975
Listed by: Royal LePage Atlantic Homestead
Description
If you are looking for a large piece of land with drive in access, look no more. With a your finishing touches, you can call this your home sweet home. This one owner home was Lovingly cared for now waiting for the next generation. Built in appliances, propane fireplace in the large family room downstairs. MASTER with ensuite. Vinyl windows. Living room and dining room combination with the ocean view in the distance. LARGE rear garden, for private moments with family and friends. Need a garage? You got this! Shingles are approximately 12 years old. Located close to schools and minutes drive to beaches and parks. Great place to raise a family. The seller(s) hereby directs the seller(s) brokerage, there will be no conveyance of written signed offers prior to Sunday Sept 16, 2024 by 6pm. (id:9704)
Rooms
- Bath (# pieces 1-6)
- Size: 4`7""X5`10""
- Bedroom
- Size: 14`1""X13`4""
- Family room - Fireplace
- Size: 12`6""X18`10""
- Storage
- Size: 13`10""X39`5
- Bath (# pieces 1-6)
- Size: 8`7""x5`8""
- Bath (# pieces 1-6)
- Size: 4`11""X9`7""
- Bedroom
- Size: 12`8""x11`10""
- Bedroom
- Size: 15`1""X9`7""
- Bedroom
- Size: 10`6""X9`5""
- Dining room
- Size: 12`8""x11`10
- Kitchen
- Size: 12`""x9`5""
- Living room
- Size: 16`3""x13`x8""
Details
Updated on 2024-09-17 06:02:45- Year Built:1975
- Appliances:Cooktop, Refrigerator
- Zoning Description:House
- Lot Size:100x230
Additional details
- Building Type:House
- Floor Space:2644 sqft
- Architectural Style:Bungalow
- Stories:1
- Baths:3
- Half Baths:1
- Bedrooms:3
- Rooms:12
- Flooring Type:Carpeted, Ceramic Tile, Hardwood
- Foundation Type:Concrete
- Sewer:Municipal sewage system
- Cooling Type:Air exchanger
- Heating:Electric
- Exterior Finish:Vinyl siding
- Fireplace:Yes
School Zone
| Holy Spirit High | 9 - L3 |
| Villanova Junior High | 7 - 8 |
| Topsail Elementary | K - 6 |
Mortgage Calculator
- Principal & Interest
- Property Tax
- Home Insurance
- PMI




