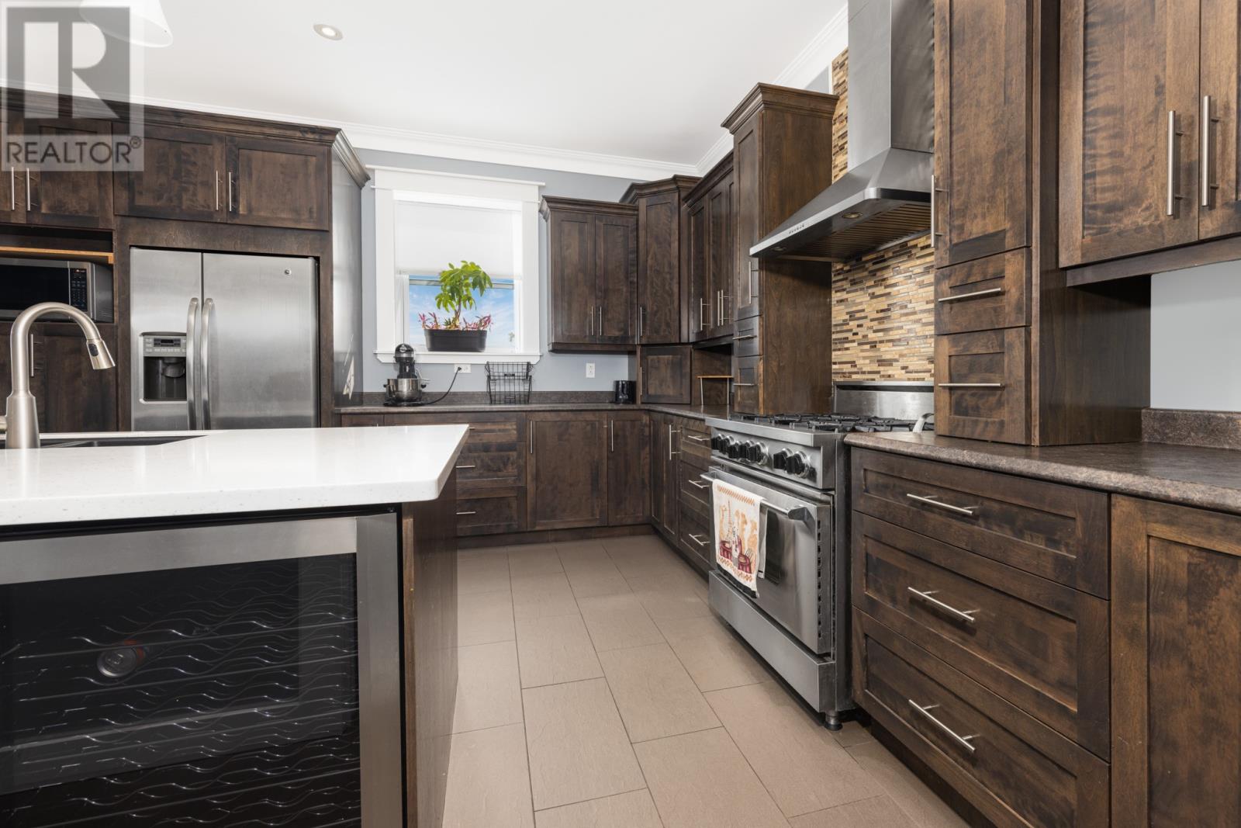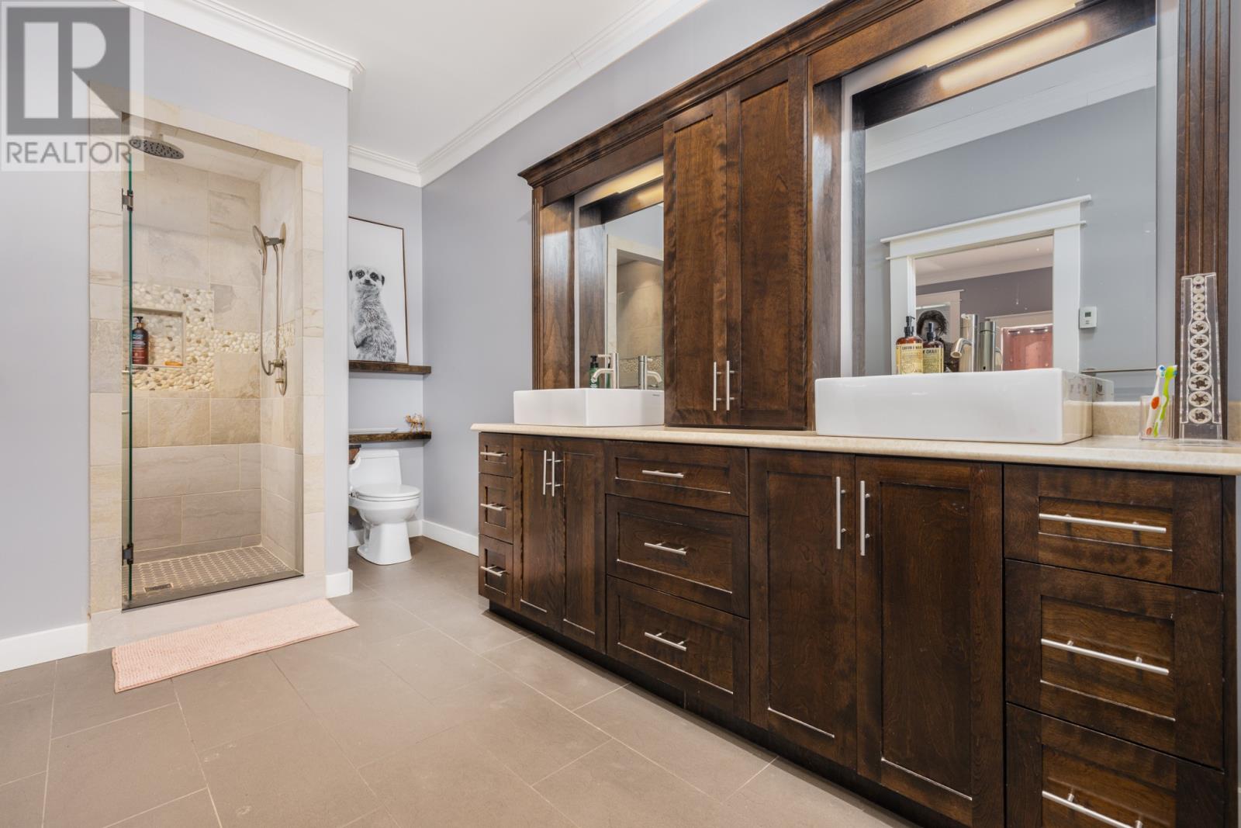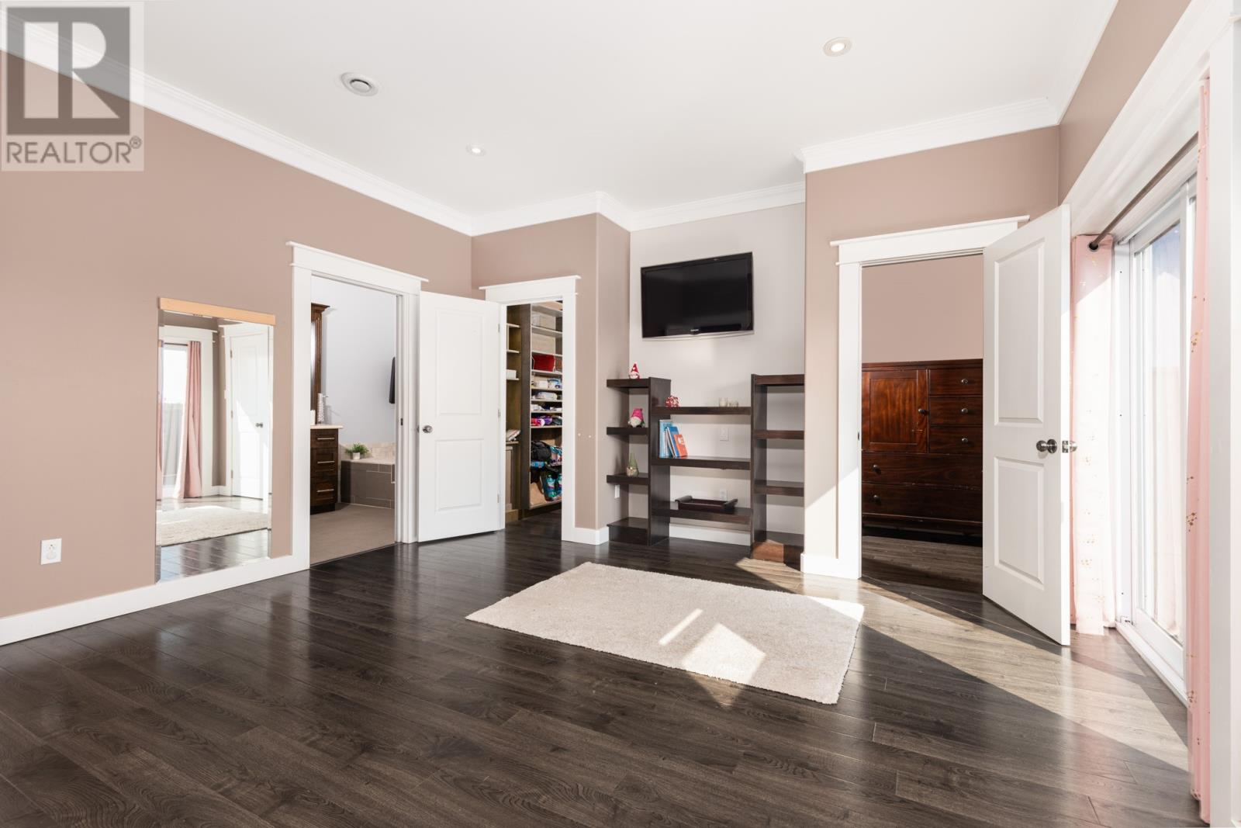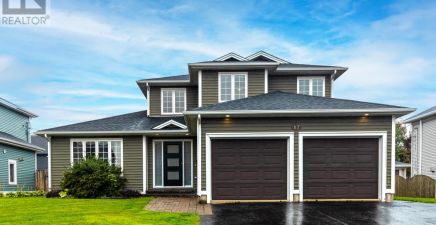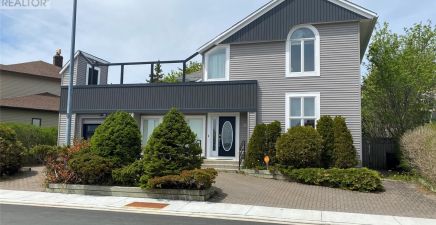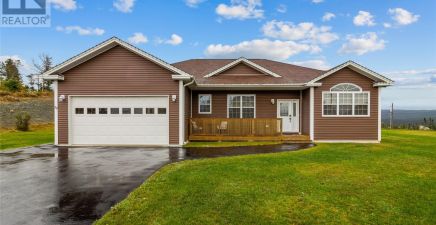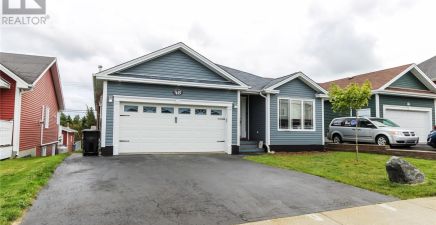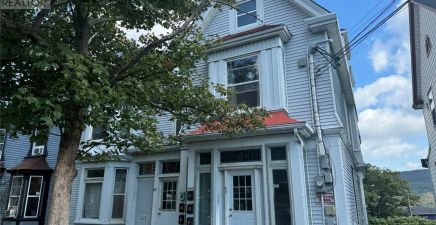Overview
- Single Family
- 3
- 2
- 3794
- 2011
Listed by: RE/MAX Infinity Realty Inc. - Sheraton Hotel
Description
Discover the perfect blend of luxury and tranquility at 72 Woodland Drive, a stunning home situated on a quiet cul-de-sac in picturesque Portugal Cove. Constructed with ICF (Insulated Concrete Forms), this residence promises energy efficiency and lasting durability. Boasting a spacious, light-filled interior, this home sits on a private lot backing onto a greenbelt, offering both peace and privacy. The layout features an impressive primary bedroom, complete with a massive ensuite and its own private deck, providing a serene retreat. The large windows throughout flood the home with natural light, enhancing the open, airy feel. In-floor heating adds extra comfort during cooler months, while a mini-split system ensures year-round efficiency and temperature control. Additional features include a large double garage plus a bonus garage underneathâperfect for extra storage or workshop space. Homes like this, with high-end finishes and a rare blend of quality and space, are hard to find at such an unbeatable price. (id:9704)
Rooms
- Bath (# pieces 1-6)
- Size: 4 pc
- Bedroom
- Size: 10.6 X 10
- Bedroom
- Size: 10 x 10.6
- Ensuite
- Size: 4 pc
- Kitchen
- Size: 16.6 X 14.4
- Living room - Dining room
- Size: 32.4 X 19.5
- Primary Bedroom
- Size: 16.10 x 14.5
Details
Updated on 2024-10-26 06:02:23- Year Built:2011
- Zoning Description:House
- Lot Size:114.83 x 324.19 x 188.06 x 221.48
Additional details
- Building Type:House
- Floor Space:3794 sqft
- Architectural Style:Bungalow
- Stories:1
- Baths:2
- Half Baths:0
- Bedrooms:3
- Flooring Type:Laminate, Mixed Flooring
- Foundation Type:Concrete
- Sewer:Septic tank
- Heating:Electric
- Exterior Finish:Vinyl siding
School Zone
| Prince of Wales Collegiate | L1 - L3 |
| Brookside Intermediate | 5 - 9 |
| Beachy Cove Elementary | K - 4 |
Mortgage Calculator
- Principal & Interest
- Property Tax
- Home Insurance
- PMI






