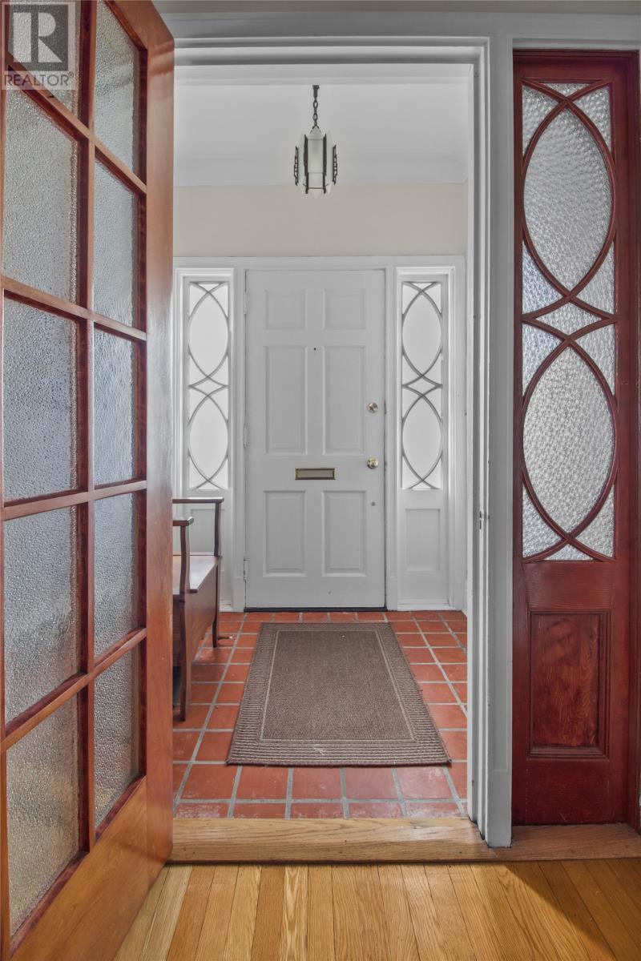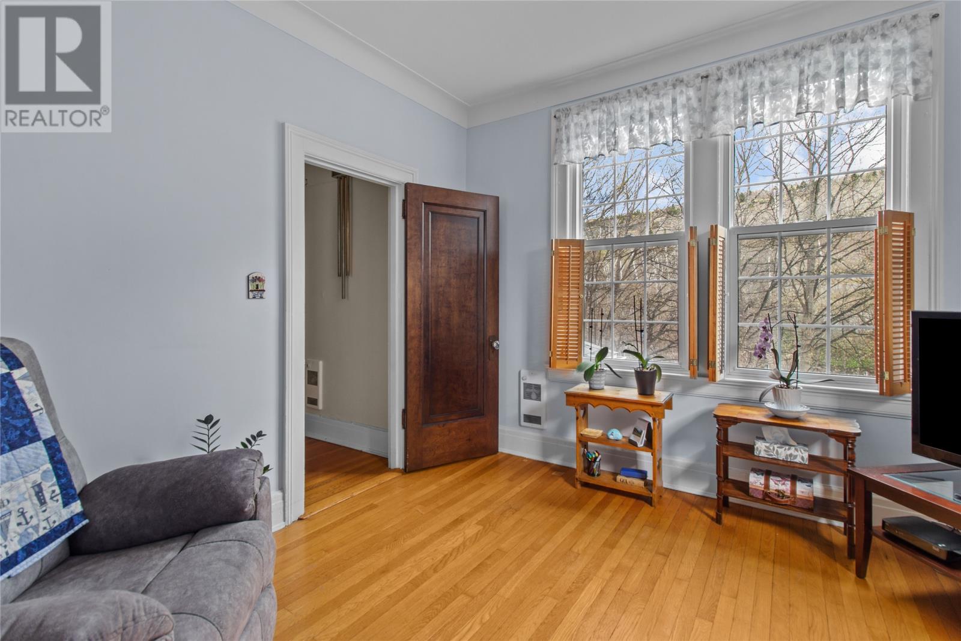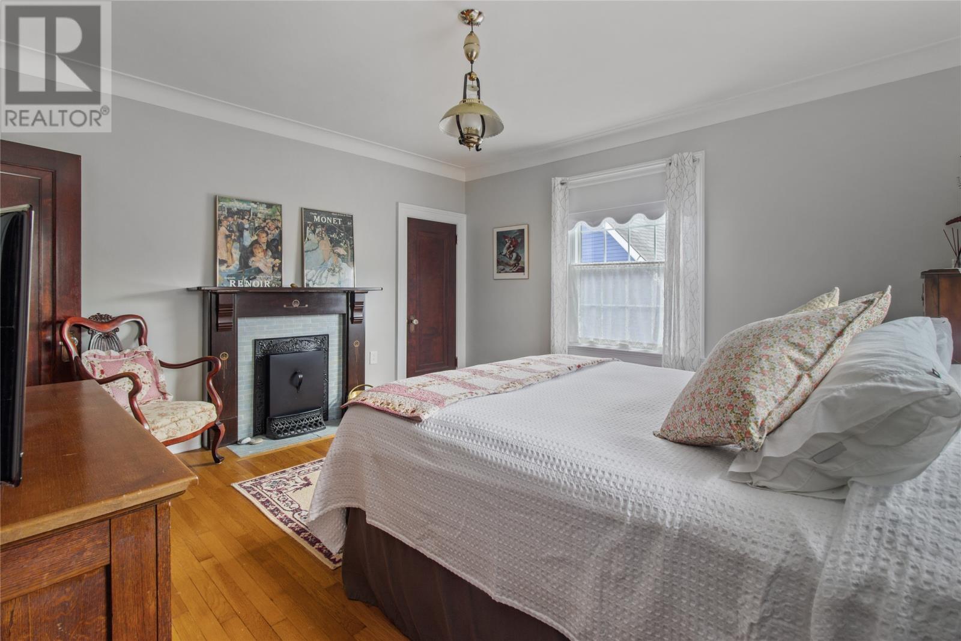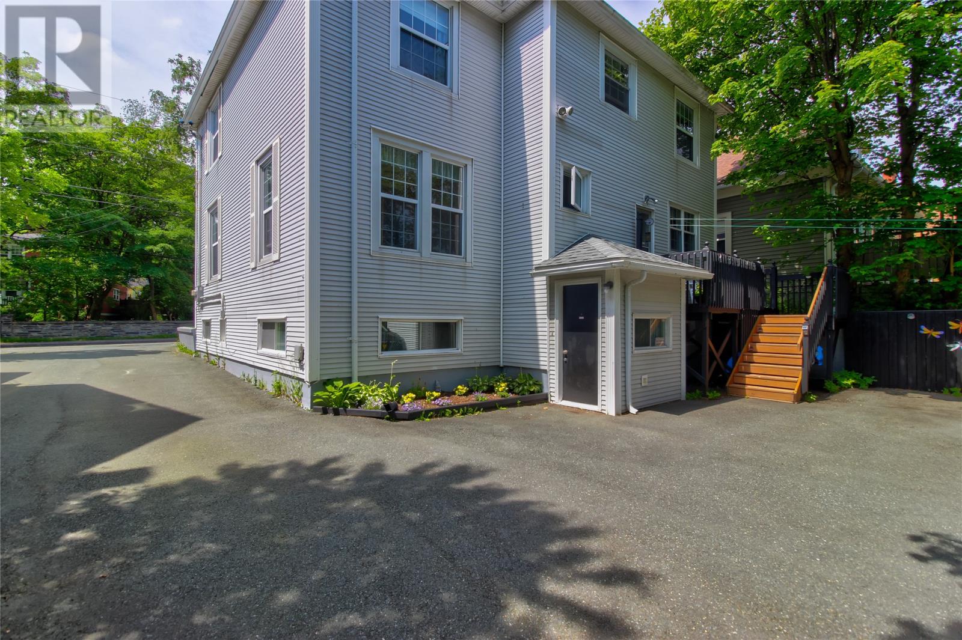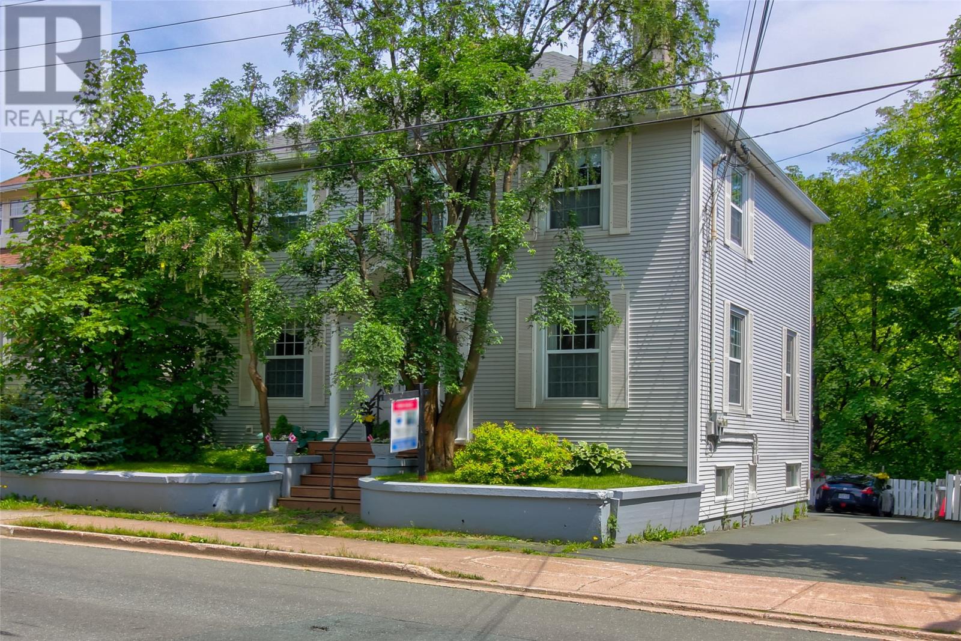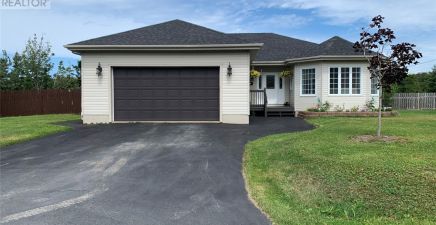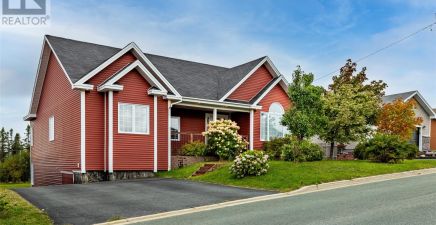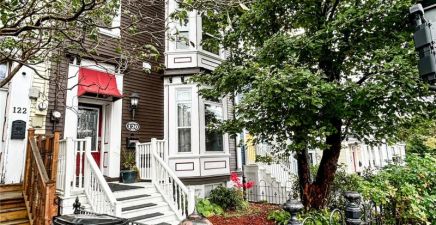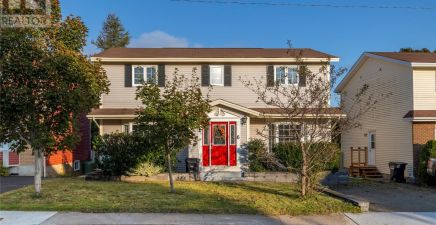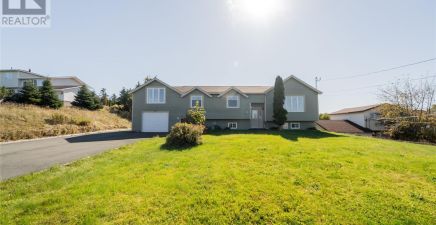Overview
- Single Family
- 5
- 3
- 3315
- 1922
Listed by: RE/MAX Realty Specialists
Description
This meticulously maintained, character home has all of the charm that you would expect in Waterford Valley. Walking through the original front door, you are greeted with a large, bright porch with terracotta Saltillo tiles. There is a spacious formal living room with fireplace. The main floor also has a sizeable formal dining room, eat-in kitchen and den or family room. This floor is complete with laundry and half bath. The main floor rooms all feature high ceilings with decorative crown mouldings and high baseboards. The home has five fireplaces, original inlaid hardwood floors, and mahogany doors with crystal doorknobs. The wide hallways and wooden staircase add to the appeal of this solid century-old home. The top floor offers three large bedrooms, two with fireplaces and two with walk-in closets. A fourth room can be used as an additional bedroom, or as an office like it is currently - this room has built-in cabinets and a desk. The fully developed basement offers a large one-bedroom apartment with a separate entrance and electrical meter. The Waterford River runs along the back of the property with the Trans Canada walking trail through Waterford Valley to Bowring Park nearby. A short walk to the east leads you to Victoria Park and downtown. There is ample off-street parking. (id:9704)
Rooms
- Bath (# pieces 1-6)
- Size: 4pcs
- Bedroom
- Size: 9.6x12.11
- Living room - Fireplace
- Size: 13.5x13.2
- Not known
- Size: 9.8x20.2
- Storage
- Size: 11.7x10
- Storage
- Size: 9.6x10
- Bath (# pieces 1-6)
- Size: 2pcs
- Dining nook
- Size: 9.6x5.8
- Dining room
- Size: 13.4x13.1
- Family room - Fireplace
- Size: 11.6x13.9
- Kitchen
- Size: 9.6x14.2
- Living room - Fireplace
- Size: 13.3x15.6
- Bath (# pieces 1-6)
- Size: 4pcs
- Bedroom
- Size: 14x15.1
- Bedroom
- Size: 14x12.8
- Bedroom
- Size: 13.5x12.2
- Office
- Size: 9.11x14.11
Details
Updated on 2024-09-21 06:02:12- Year Built:1922
- Zoning Description:Two Apartment House
- Lot Size:50x115
Additional details
- Building Type:Two Apartment House
- Floor Space:3315 sqft
- Baths:3
- Half Baths:1
- Bedrooms:5
- Rooms:17
- Flooring Type:Ceramic Tile, Hardwood
- Sewer:Municipal sewage system
- Heating Type:Baseboard heaters
- Heating:Electric
- Exterior Finish:Vinyl siding
- Fireplace:Yes
- Construction Style Attachment:Detached
School Zone
| Waterford Valley High | L1 - L3 |
| Beaconsfield Junior High | 8 - 9 |
| St. Mary’s Elementary | K - 7 |
Mortgage Calculator
- Principal & Interest
- Property Tax
- Home Insurance
- PMI



