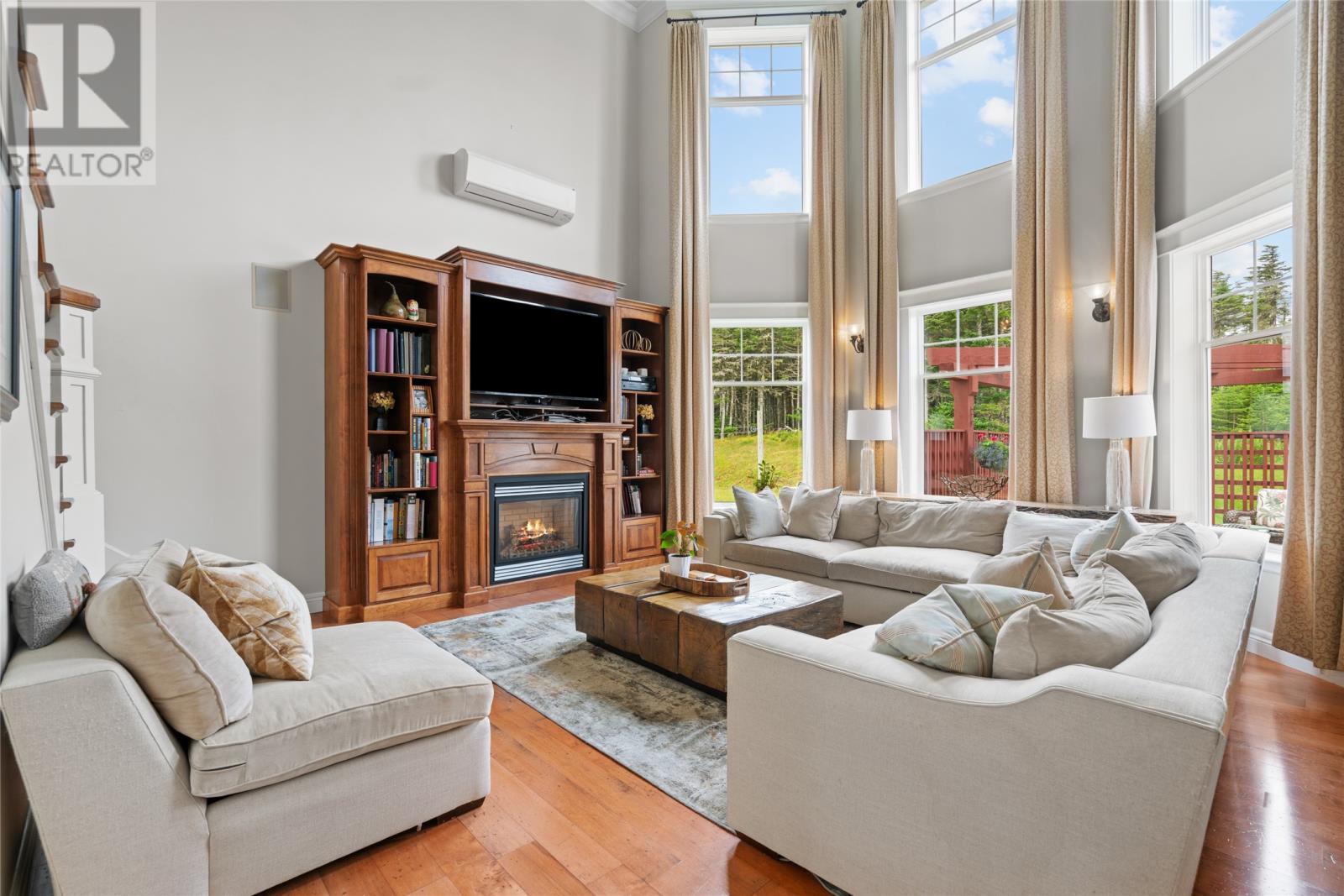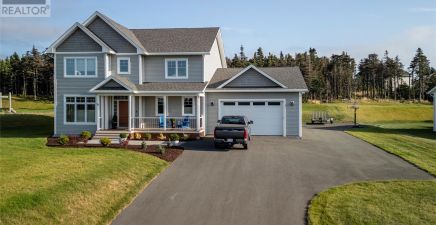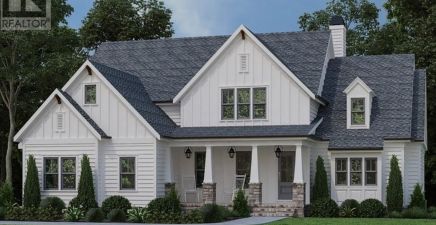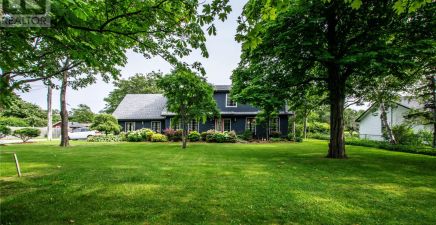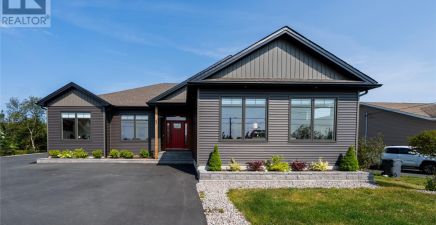Overview
- Single Family
- 5
- 5
- 5295
- 2007
Listed by: Hanlon Realty
Description
Executive 2 storey home in a private area in center city. Minutes to anywhere in the St. John`s and surrounding area! With no expense spared, the craftsmanship, luxurious finishes and details are evident everywhere. On entry you are greeted by an open foyer w/custom trims and stained glass. To the right is the beautifully appointed dining room w/built-in glass cabinetry, and left is a formal living room. Next is the 22 ft high two storey living room featuring stunning propane fireplace and built-ins. Off the living room, the elegant kitchen features off-white full height cabinetry, sit up island, hard surface counters and backsplash. The main floor master suite w/access to the rear yard, features a walk-in closet and ensuite w/travertine shower and luxurious claw foot tub. There is also a large mudroom/laundry w/more custom cabinetry and 600 SF dbl garage w/epoxy flooring and access to the basement. Up the hardwood stairs on the 2nd floor you will find two large bedrooms, one w/ensuite and large shared walk - in closet and a third large bedroom. The hall leads you to a huge bonus room. Now configured w/sleeping area, huge closet and living area, this space could be a den, playroom, office or guest quarters. The basement features a large custom bar, games room, lounge and bathroom. There are two large storage areas for additional development. The meticulous landscaping around this home is 2nd to none/w walkways, brick walls, stone patios, curbs, lighting and carefully placed trees and plants; serviced by an irrigation system. Also out back is a double garage matching the house facade. Sit in your outdoor recliner on the stone patio w/stacked stone fireplace, pergola and hot tub. The home is heated by a geothermal in floor heat pump and has a 400A service.Love the outdoors? The home is adjacent to Pippy Park trails where you can hike, swim, bike, ski, snowshoe and connect to the cross island ATV trail. A rare find, this one of a kind home stands alone. (id:9704)
Rooms
- Other
- Size: 17x9
- Recreation room
- Size: 35 x 22
- Storage
- Size: 35x10
- Bath (# pieces 1-6)
- Size: 6x6
- Dining room
- Size: 13x11
- Ensuite
- Size: 20x6
- Family room
- Size: 23x18
- Foyer
- Size: 11x10
- Kitchen
- Size: 13x15
- Living room
- Size: 13x11
- Other
- Size: 13x8
- Primary Bedroom
- Size: 17x15
- Bath (# pieces 1-6)
- Size: 12x6
- Bedroom
- Size: 16x11
- Bedroom
- Size: 15x11
- Bedroom
- Size: 13x12
- Bedroom
- Size: 22x10
- Other
- Size: 19x18
- Other
- Size: 10x7
- Other
- Size: 11x8
Details
Updated on 2024-09-25 06:02:09- Year Built:2007
- Appliances:Dishwasher, Refrigerator, Stove, Whirlpool
- Zoning Description:House
- Lot Size:1 acre
Additional details
- Building Type:House
- Floor Space:5295 sqft
- Architectural Style:2 Level
- Stories:2
- Baths:5
- Half Baths:3
- Bedrooms:5
- Rooms:20
- Flooring Type:Ceramic Tile, Hardwood
- Foundation Type:Concrete
- Sewer:Septic tank
- Exterior Finish:Cedar shingles, Stone, Vinyl siding
- Fireplace:Yes
School Zone
| Prince of Wales Collegiate | L1 - L3 |
| Leary’s Brook Junior High | 6 - 9 |
| Larkhall Academy | K - 5 |
Mortgage Calculator
- Principal & Interest
- Property Tax
- Home Insurance
- PMI

















