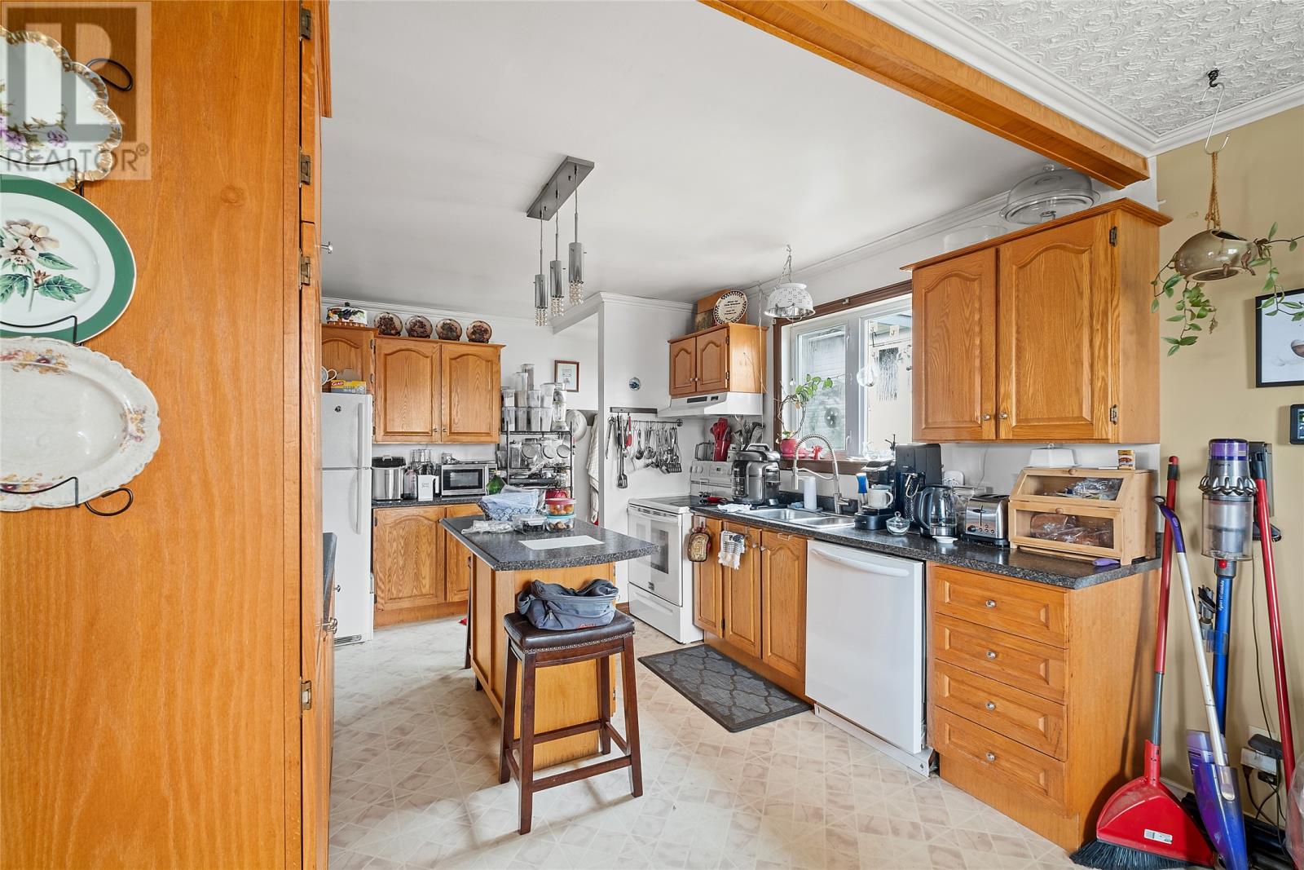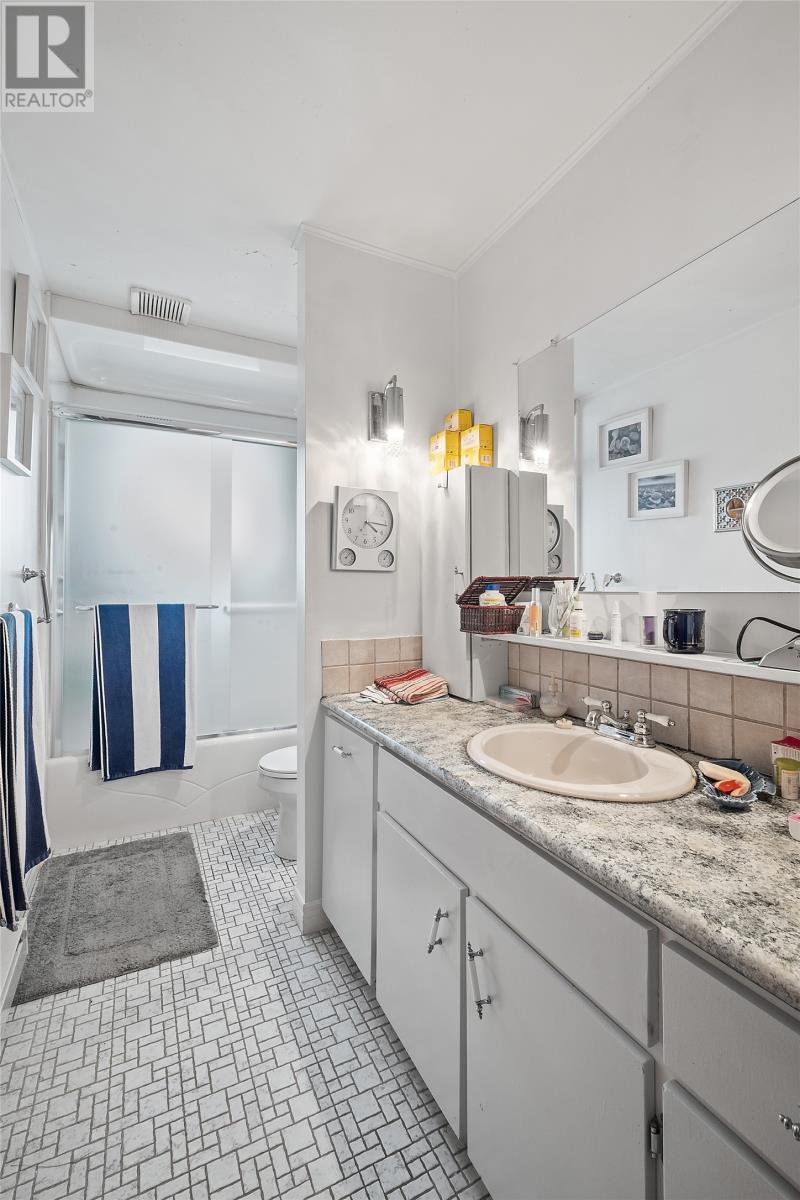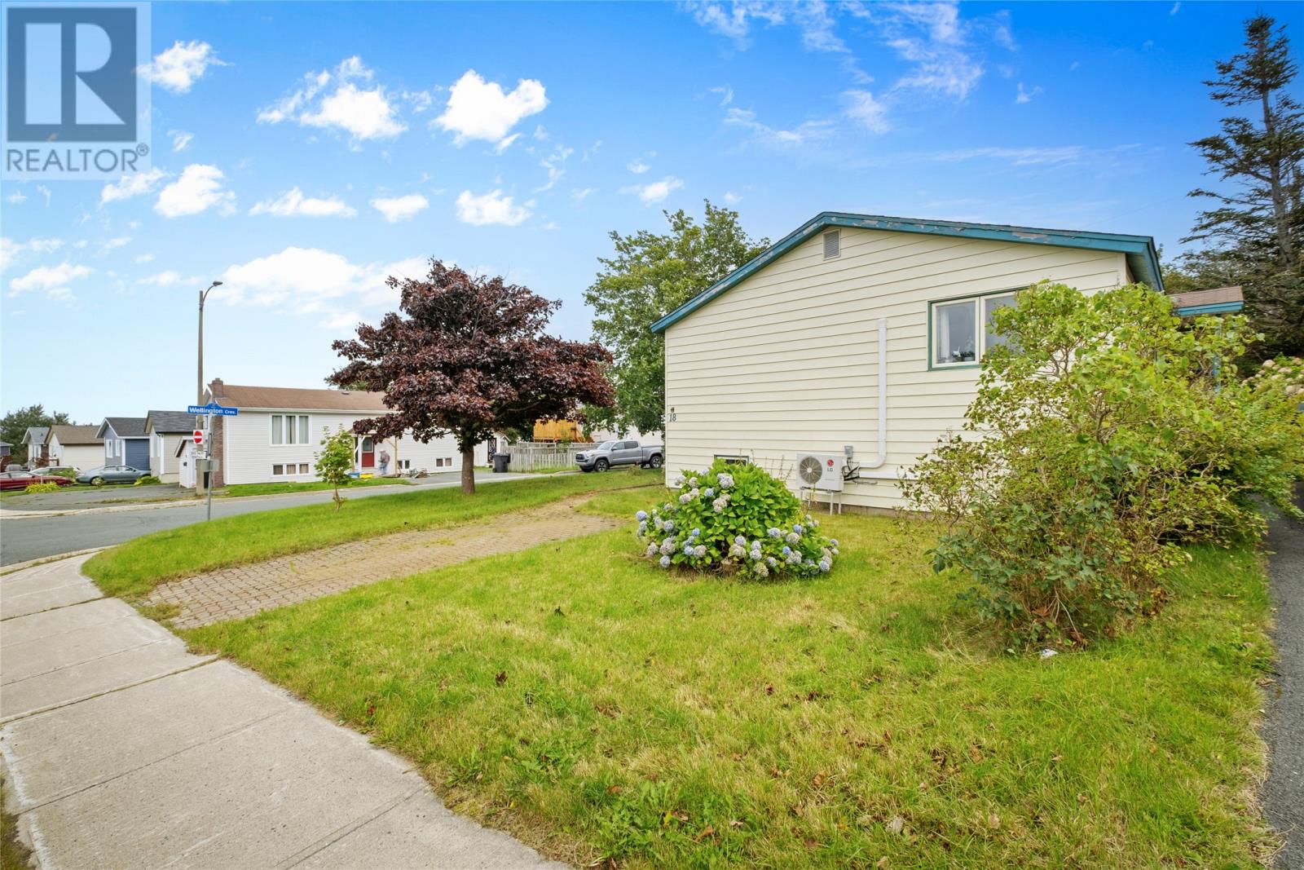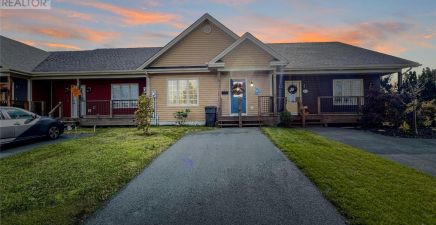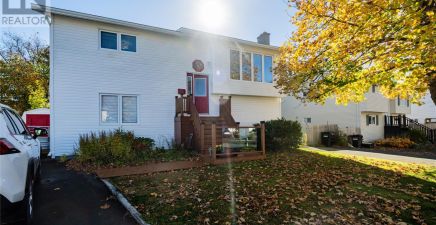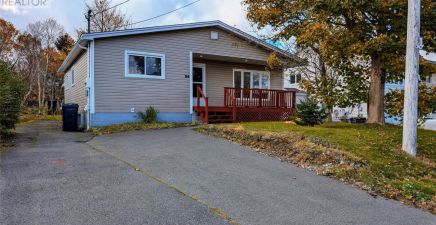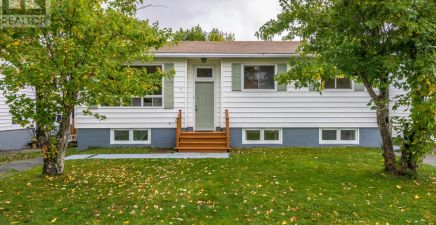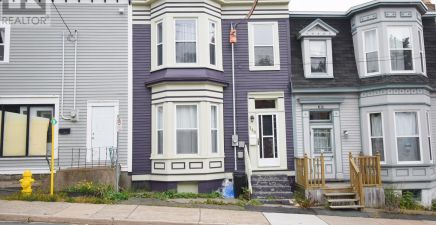Overview
- Single Family
- 4
- 2
- 2200
- 1974
Listed by: Keller Williams Platinum Realty
Description
Welcome to 18 Lindbergh Crescent - located on a corner lot in a quiet family friendly street in the heart of Mount Pearl. This split-entry home is bright and spacious, with a large kitchen featuring oak cabinets. The open concept living/dining room is a great spot for family gatherings and entertaining. The main floor also has three great sized bedrooms and main bathroom. Downstairs you will find a large rec room with a bar, a workshop and a fourth bedroom/storage room and half bathroom. This home was built by a master carpenter and has been well care for over the years. Additionally, the home is equipped with energy-efficient mini splits to ensure your home remains comfortable year-round while keeping electricity costs dowOutside there is a small side storage area- perfect for storing a snowblower or garden tools. Mature trees and well cared for garden space provide a relaxing outdoor area. Ample parking with two driveways. Nestled in a family-friendly neighbourhood with walking trails, schools, shopping, highway access just moments away! This home offers a versatile and welcoming space for a variety of lifestyles. (id:9704)
Rooms
- Bath (# pieces 1-6)
- Size: 5`1"" x 5`3""
- Bedroom
- Size: 12`1"" x 12`4""
- Laundry room
- Size: 10`3"" x 3`7""
- Other
- Size: 14`5"" x 12`8""
- Recreation room
- Size: 38`2"" x 13`8""
- Storage
- Size: 18`9"" x 12`8""
- Bath (# pieces 1-6)
- Size: 5`2"" x 11`5""
- Bedroom
- Size: 9`10"" x 11`6""
- Bedroom
- Size: 9`8"" x 11`6""
- Bedroom
- Size: 10`4"" x 11`5""
- Dining room
- Size: 9` x 10`6""
- Kitchen
- Size: 13` x 10`6""
- Living room
- Size: 14`6"" x 16`1""
Details
Updated on 2024-10-12 06:02:12- Year Built:1974
- Appliances:Dishwasher, Refrigerator, Stove, Washer, Dryer
- Zoning Description:House
- Lot Size:~47` x 111` (irregular- corner lot, 5758sqft)
Additional details
- Building Type:House
- Floor Space:2200 sqft
- Stories:1
- Baths:2
- Half Baths:1
- Bedrooms:4
- Rooms:13
- Flooring Type:Hardwood, Laminate
- Construction Style:Split level
- Foundation Type:Concrete
- Sewer:Municipal sewage system
- Heating Type:Baseboard heaters
- Heating:Electric
- Exterior Finish:Vinyl siding
- Construction Style Attachment:Detached
School Zone
| Mount Pearl Senior High | 9 - L3 |
| Mount Pearl Intermediate | 7 - 8 |
| Elizabeth Park Elementary | K - 6 |
Mortgage Calculator
- Principal & Interest
- Property Tax
- Home Insurance
- PMI

