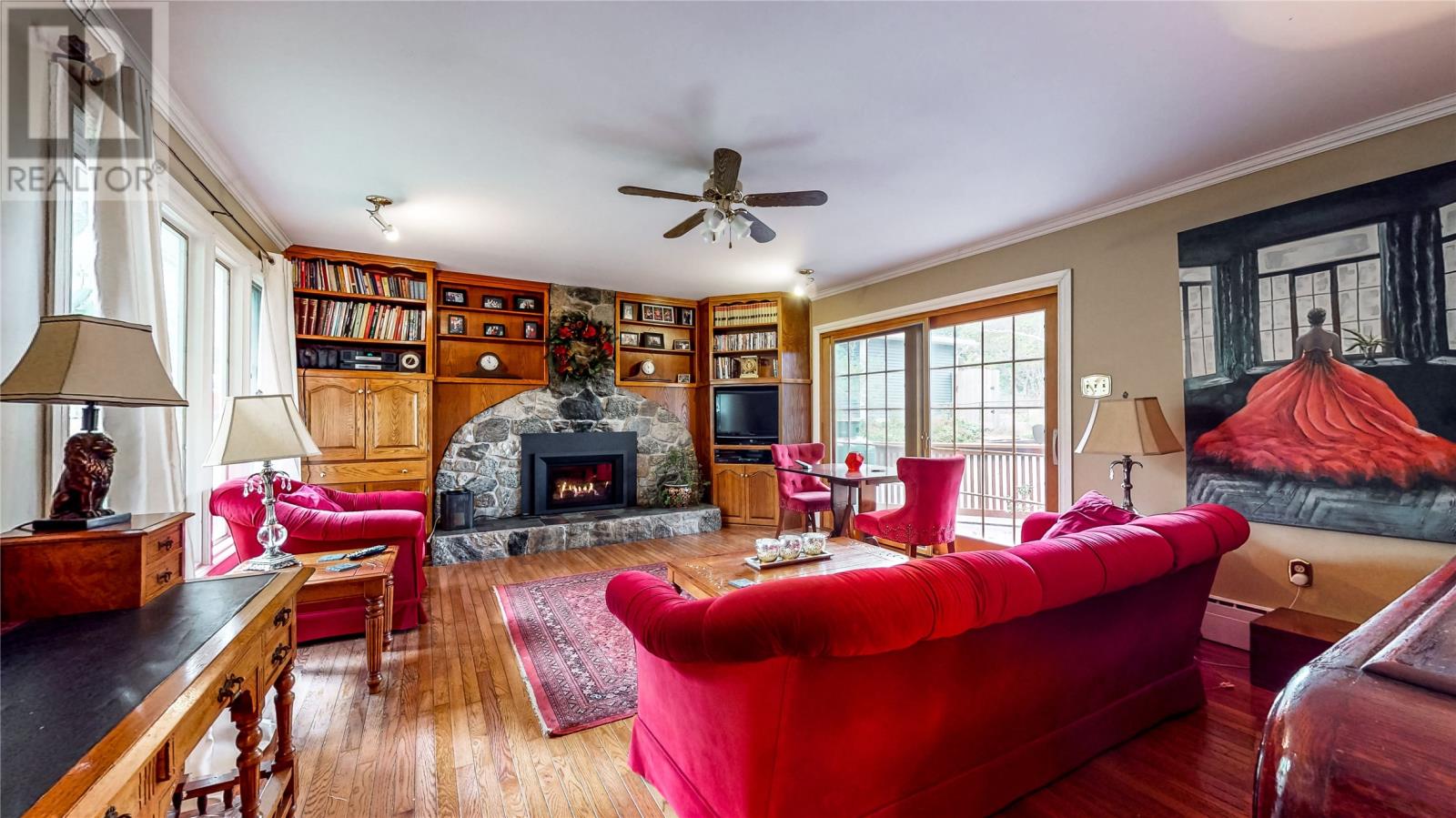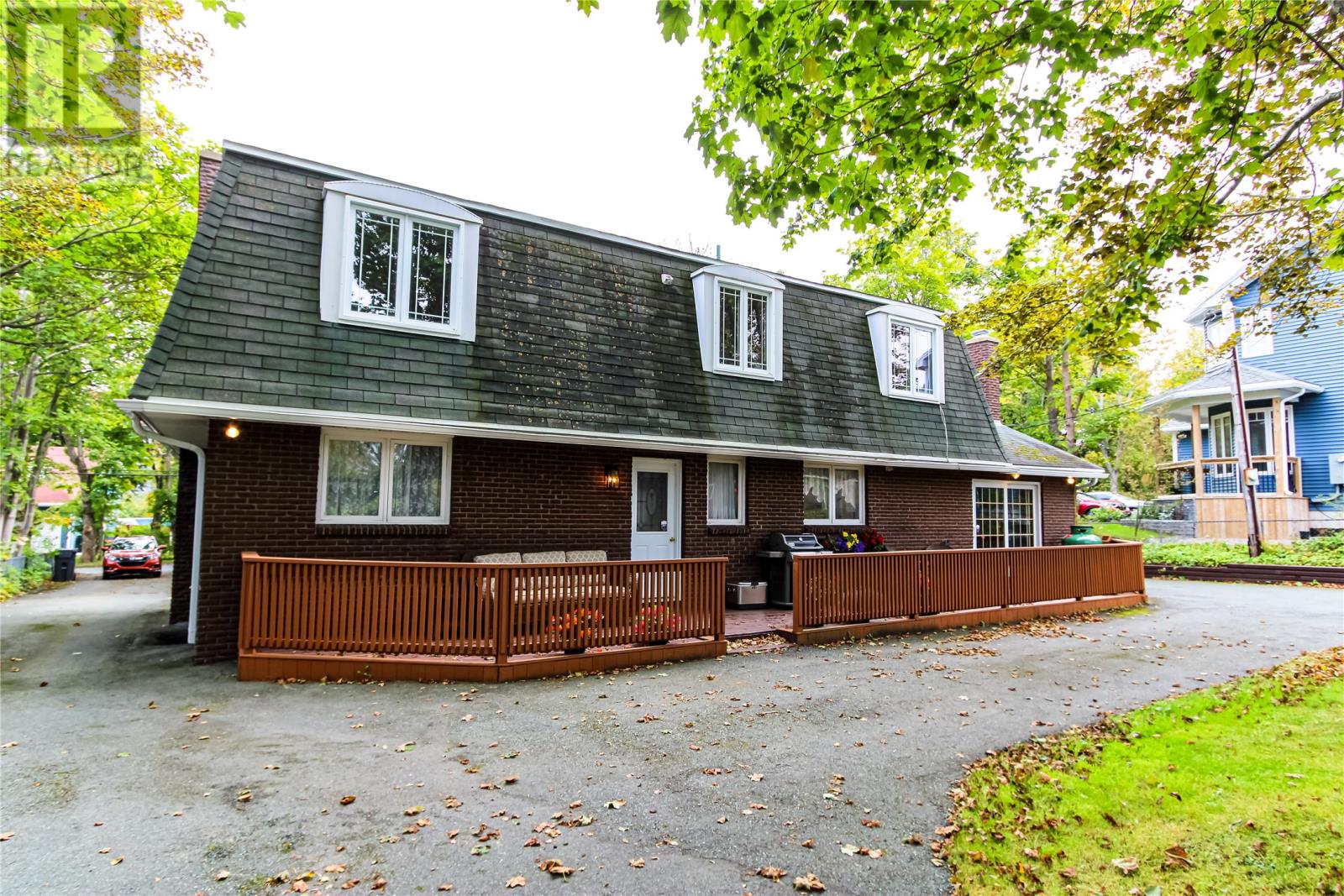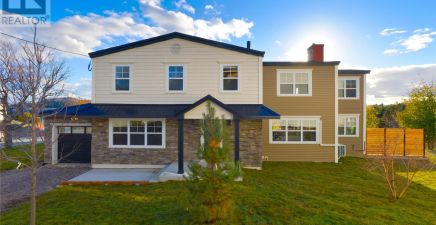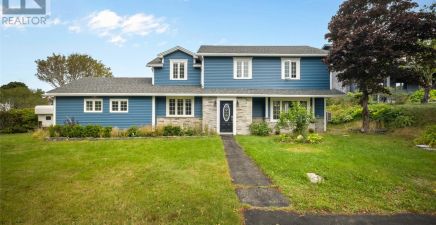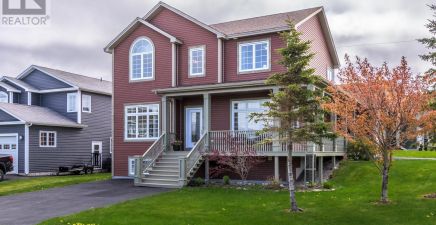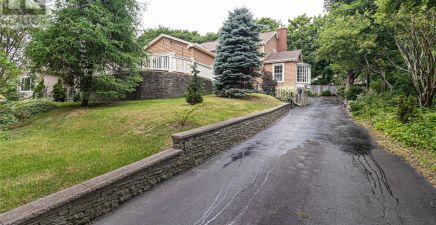Overview
- Single Family
- 4
- 3
- 3646
Listed by: Hanlon Realty
Description
Expansive, executive property in the heart of Topsail boosting parklike grounds, a large 16 x 10 foot storage shed, and a 16 x 21 foot 2 story barn with a green house attached. What a perfect space for a studio. This home offers four very large bedrooms and two and one half baths. On the main floor you will find gleaming hardwood floors, a formal dining and huge living room with fireplace and new hardwood floors, a kitchen, laundry room, a half bath and family room with a new propane fireplace. Curl up in the morning with your coffee and open the patio doors to be lead to the massive, over one acre landscaped grounds. Have a swim in the heated in ground pool or challenge your partner to a match on the professional tennis court. Did I mention you can do either day or night as both are lit. The basement in this home has a large rec room, newly redone with the perfect child`s play area. With easy access in and out due to a paved wrap around driveway, this home offers the growing family a perfect space to run and play all in their own back yard. Why would you ever leave home. (id:9704)
Rooms
- Other
- Size: 9X18
- Other
- Size: 10.8X12.5 CUBBY
- Recreation room
- Size: 15X23
- Bath (# pieces 1-6)
- Size: B2
- Dining room
- Size: 12.8x13.7
- Family room
- Size: 14.7x18.4
- Foyer
- Size: 9.2x10.8
- Kitchen
- Size: 14.7x9.1
- Laundry room
- Size: 12.2x6.1
- Living room
- Size: 22.6x14.9
- Bath (# pieces 1-6)
- Size: B3
- Bedroom
- Size: 13.4X12.4
- Bedroom
- Size: 11X10
- Bedroom
- Size: 15.4X15
- Primary Bedroom
- Size: 15X16
Details
Updated on 2024-11-21 06:02:20- Appliances:Dishwasher, Refrigerator, Stove, Washer, Dryer
- Zoning Description:House
- Lot Size:274.45 x 91.45 x 173.97 x 134.07
- Amenities:Recreation, Shopping
Additional details
- Building Type:House
- Floor Space:3646 sqft
- Architectural Style:2 Level
- Stories:2
- Baths:3
- Half Baths:1
- Bedrooms:4
- Rooms:15
- Flooring Type:Carpeted, Ceramic Tile, Hardwood
- Fixture(s):Drapes/Window coverings
- Foundation Type:Poured Concrete
- Sewer:Municipal sewage system
- Heating Type:Baseboard heaters
- Heating:Oil, Wood
- Exterior Finish:Brick
- Fireplace:Yes
- Construction Style Attachment:Detached
School Zone
| Holy Spirit High | 9 - L3 |
| Villanova Junior High | 7 - 8 |
| Topsail Elementary | K - 6 |
Mortgage Calculator
- Principal & Interest
- Property Tax
- Home Insurance
- PMI













