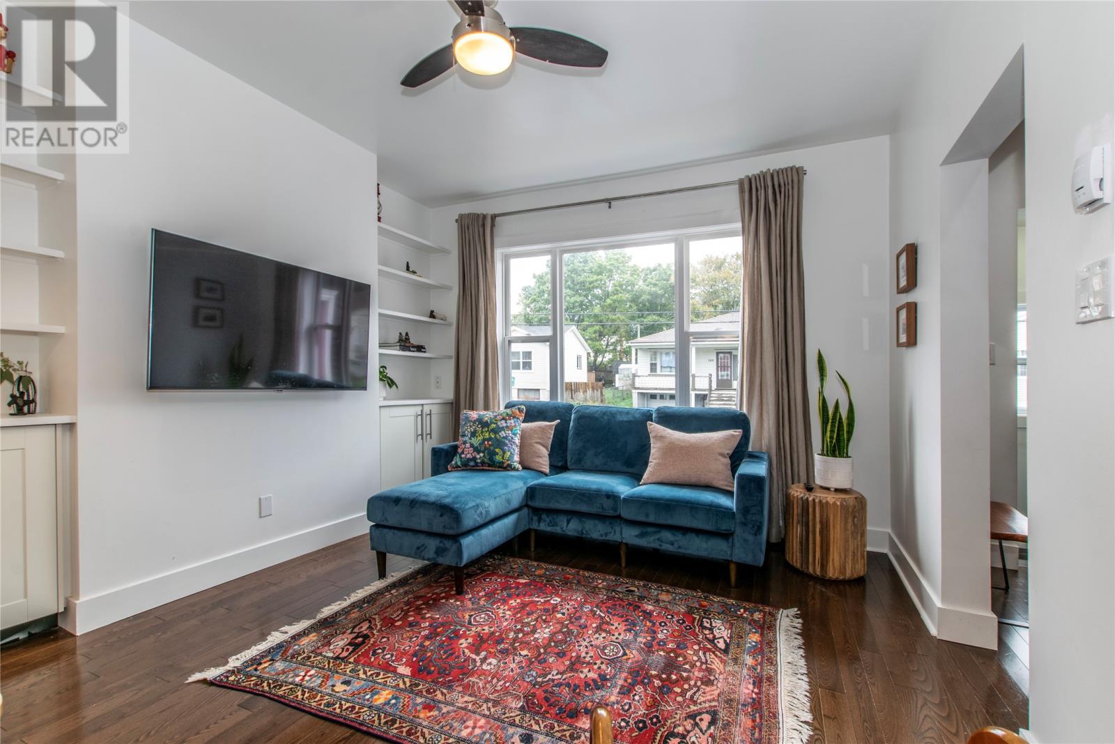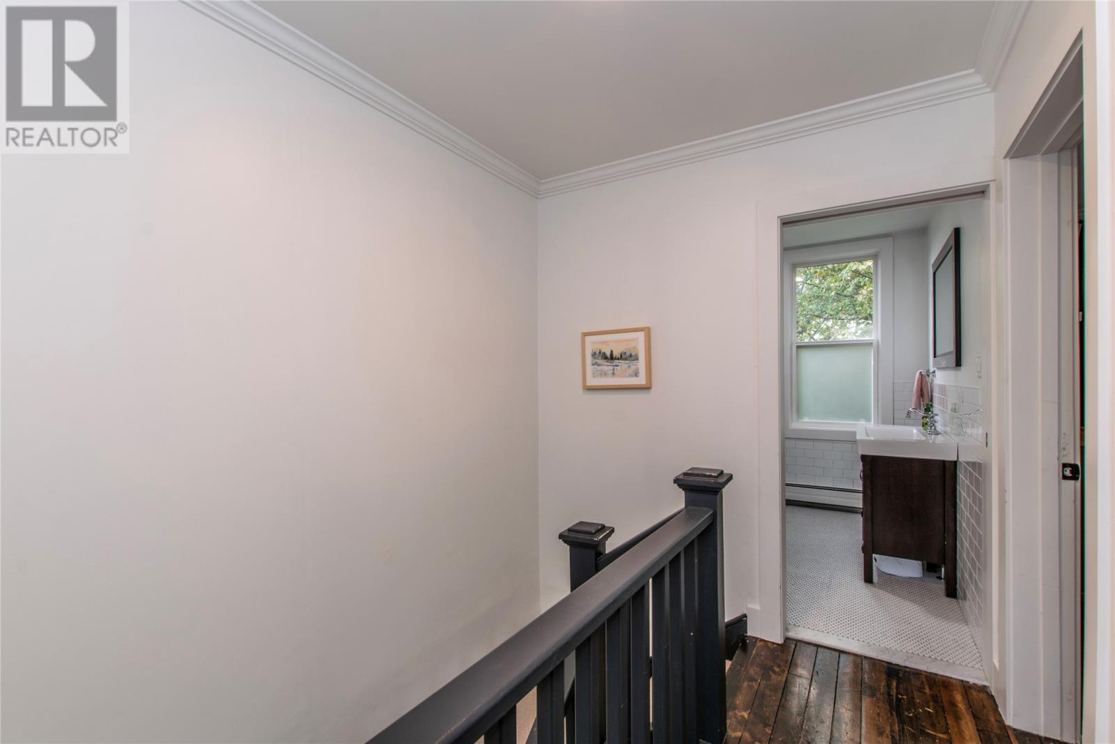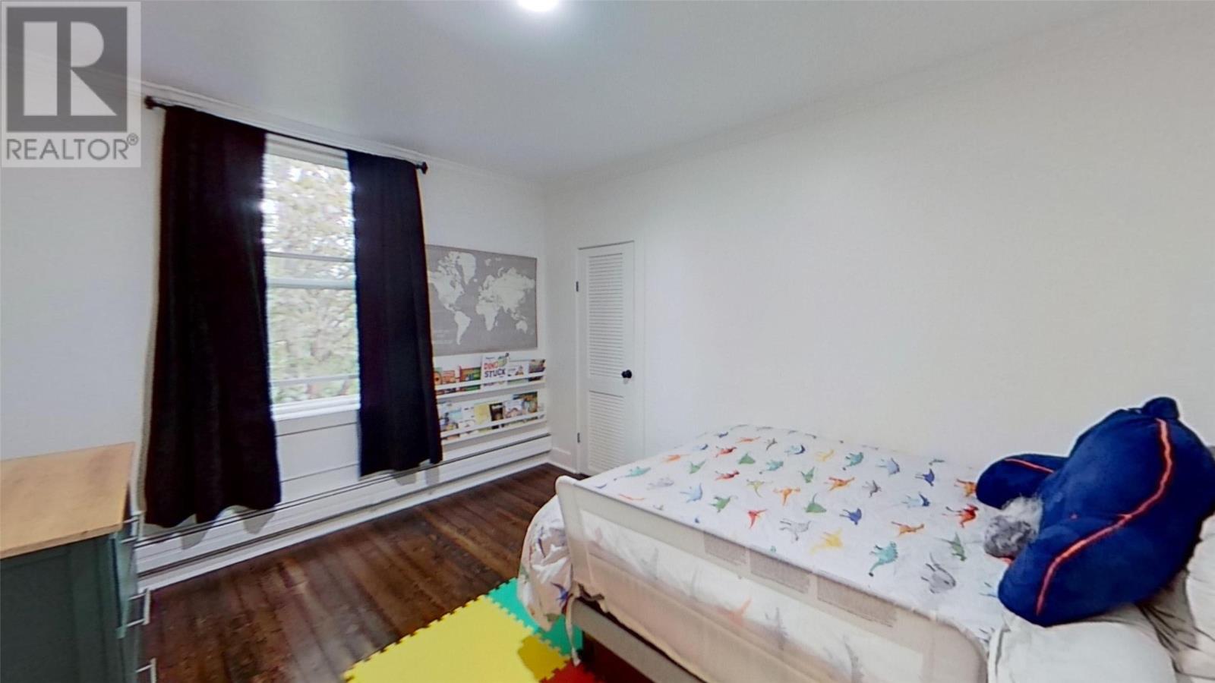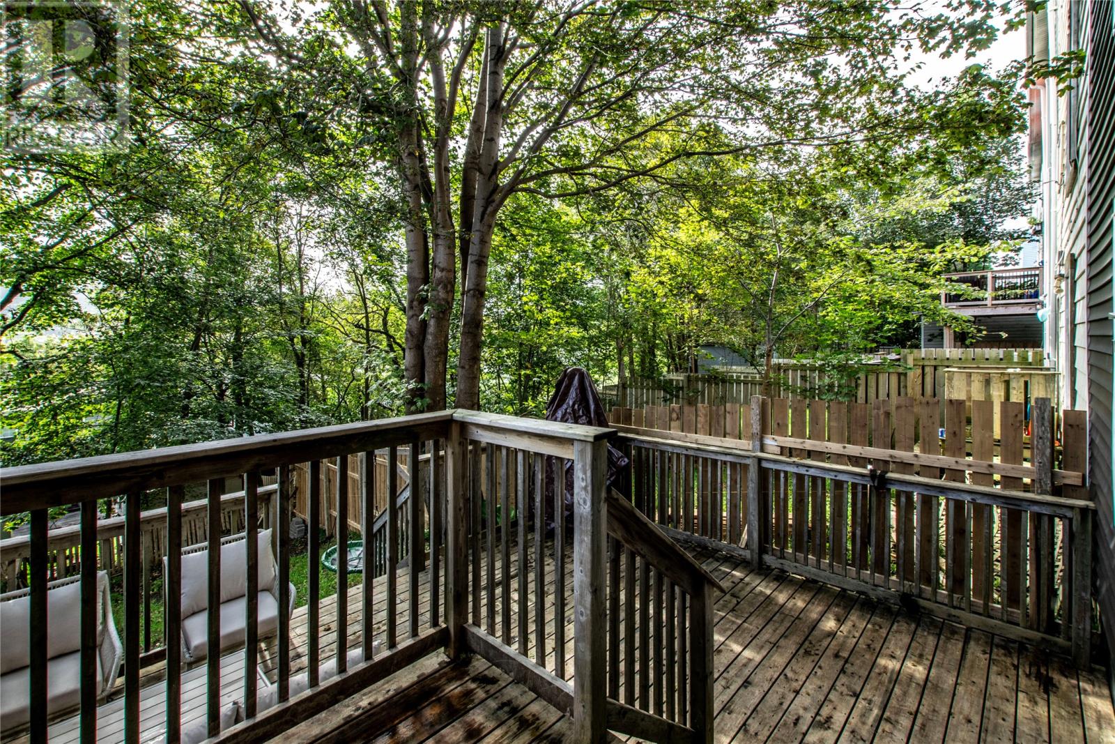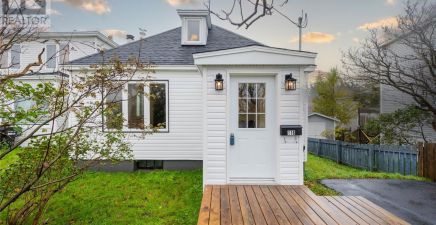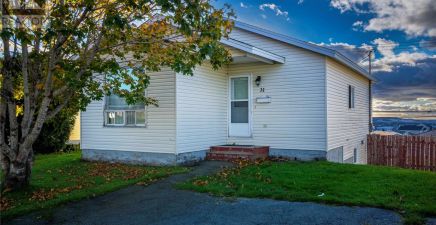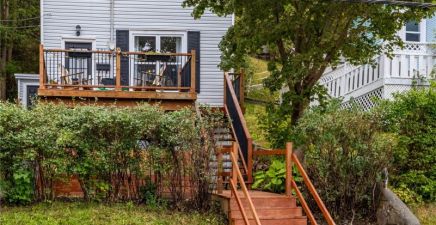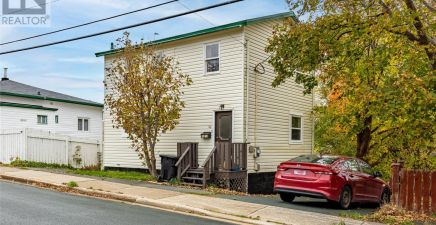Overview
- Single Family
- 3
- 2
- 1476
- 1940
Listed by: RE/MAX Infinity Realty Inc. - Sheraton Hotel
Description
Situated in a highly coveted, downtown west location, this renovated, uber cool townhome is sure to impress! Thoughtful transformation with a blend of modern features and finishes while maintaining some original characteristics of its build. The open concept style main level, ideal for entertaining (featuring oversized windows and hardwood flooring), includes cozy living room with built ins, and timeless white kitchen with butcher block countertops, sit up peninsula, and mostly stainless-steel appliances with adjoining pantry and 2-piece powder room. The character staircase leads to 2 well-proportioned bedrooms, main family bathroom and a third room (currently configured as a large dressing room) but could easily be converted and used for nursery, home office, etc. The spacious main bathroom is finished with on trend tile work and dreamy free standing claw foot tub. The developed, walk out lower level is finished with large storage/utility room, laundry area, and a bonus room that could be used as a third bedroom or family room and provides exterior access to the terraced patio and private, mature tree lined garden. A must see, pleasure to view! Offers to be submitted by 12pm (noon), Friday October 4 and left open for consideration until 4pm (id:9704)
Rooms
- Bedroom
- Size: 10.8x11.4
- Laundry room
- Size: 4.9x7.1
- Utility room
- Size: 11.11x11.4
- Bath (# pieces 1-6)
- Size: 3.1x5.4 2pc
- Living room
- Size: 13.0x12.6
- Mud room
- Size: 4.4x5.4
- Not known
- Size: 13.3x12.7
- Porch
- Size: 3.8x5.7
- Bath (# pieces 1-6)
- Size: 8.4x7.5 4pc
- Bedroom
- Size: 12.11x10.10
- Primary Bedroom
- Size: 12.11x10.10
- Storage
- Size: 7.7x7.5 WIC
Details
Updated on 2024-10-12 06:02:13- Year Built:1940
- Zoning Description:House
- Lot Size:Under 0.5 Acres
- Amenities:Recreation, Shopping
Additional details
- Building Type:House
- Floor Space:1476 sqft
- Architectural Style:2 Level
- Stories:2
- Baths:2
- Half Baths:1
- Bedrooms:3
- Rooms:12
- Flooring Type:Hardwood, Mixed Flooring
- Foundation Type:Concrete
- Sewer:Municipal sewage system
- Heating Type:Hot water radiator heat
- Exterior Finish:Vinyl siding
- Construction Style Attachment:Attached
Mortgage Calculator
- Principal & Interest
- Property Tax
- Home Insurance
- PMI
360° Virtual Tour
Listing History
| 2019-07-09 | $254,900 |





