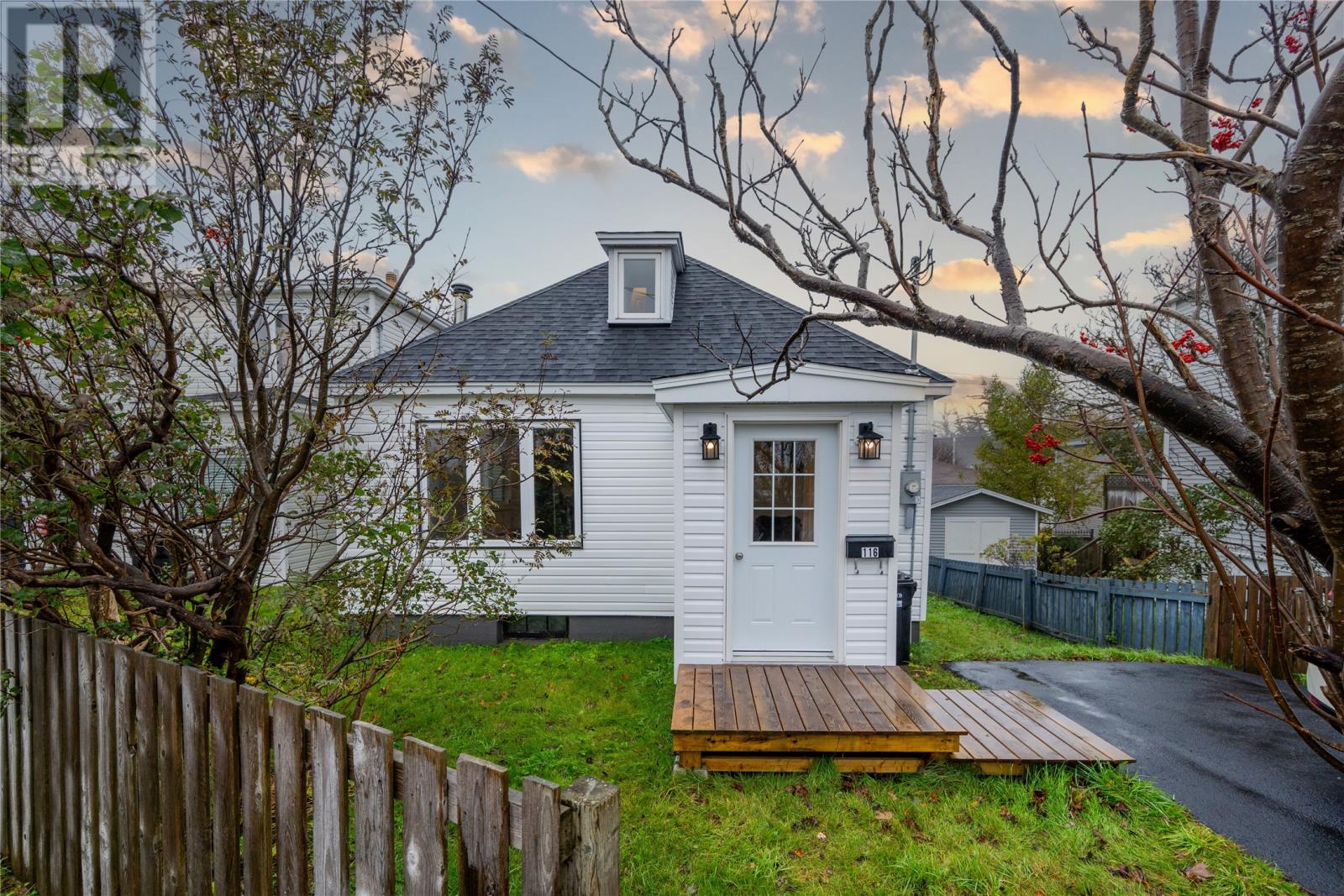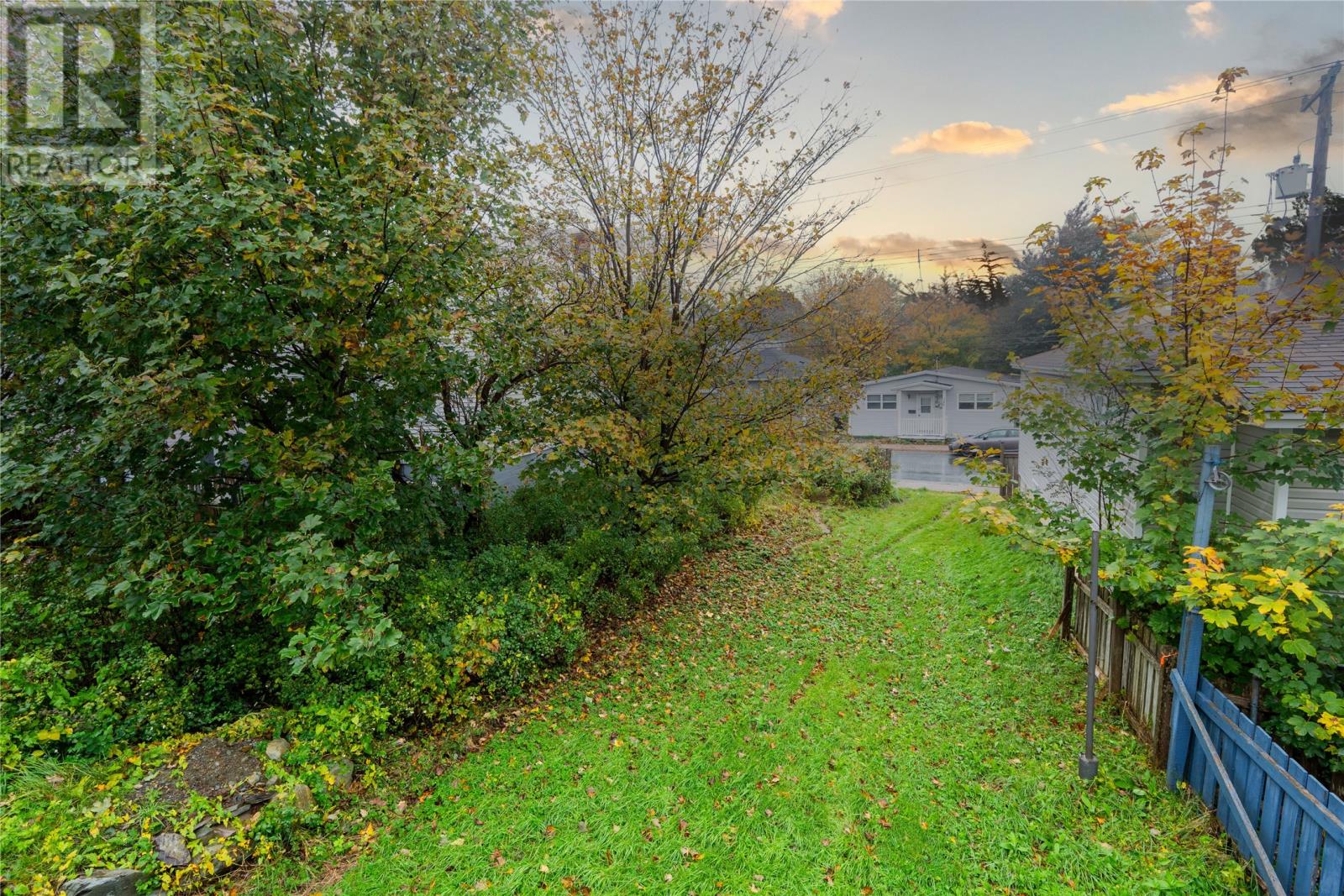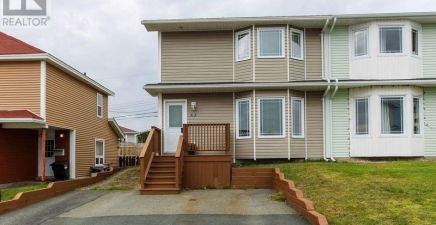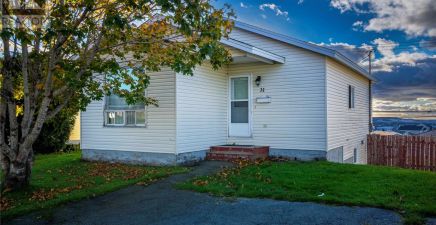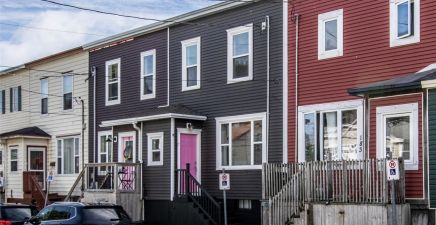Overview
- Single Family
- 2
- 2
- 1464
- 2024
Listed by: 3% Realty East Coast
Description
Searching for a unique, move-in ready property that offers all the charm of old St. John`s? You`ll want to check out 116 Freshwater Road. This beautiful property has been completely renovated to the studs and includes a new roof, pex plumbing, spray foam insulation in the ceiling, blow-in insulation in the walls, a 200 amp electrical panel and a rough in for a mini split. Throughout all of the upgrades, this home has maintained some of its original trim and mouldings to help keep its original history. The main floor features an open concept living room, dining room and kitchen with wood and stone wall accents as well as stainless steel appliances. This floor also locates a the master bedroom with a lovely built in wardrobe cabinetry, main floor laundry and bathroom with a stunning claw foot soaker tub. The statement retro flooring further enhances the downtown vibe and uniqueness of this home. Upstairs locates the secondary bedroom with gorgeous exposed beam ceilings, closet and half bathroom. This property offers plenty of storage, near all major amenities including The Dublin Bakery and on all major bus routes. Whether you`re searching for your own one of a kind property or the perfect space for an Airbnb, this home is one you won`t want to miss! (id:9704)
Rooms
- Bath (# pieces 1-6)
- Size: 6.0x6.4
- Bedroom
- Size: 12.6x11.1
- Dining room
- Size: 13.0x10.2
- Foyer
- Size: 4.11x7.5
- Kitchen
- Size: 10.7x11.5
- Laundry room
- Size: 6.0x4.7
- Living room
- Size: 13.11x11.7
- Bath (# pieces 1-6)
- Size: 15.1x9.1
- Other
- Size: 23.5x22.9
- Primary Bedroom
- Size: 9.11x11.7
Details
Updated on 2024-10-28 06:02:35- Year Built:2024
- Appliances:Refrigerator, Stove
- Zoning Description:House
- Lot Size:305 m2
- Amenities:Recreation, Shopping
Additional details
- Building Type:House
- Floor Space:1464 sqft
- Architectural Style:2 Level
- Stories:2
- Baths:2
- Half Baths:1
- Bedrooms:2
- Rooms:10
- Flooring Type:Hardwood
- Foundation Type:Poured Concrete
- Sewer:Municipal sewage system
- Heating Type:Hot water radiator heat
- Exterior Finish:Vinyl siding
- Construction Style Attachment:Detached
Mortgage Calculator
- Principal & Interest
- Property Tax
- Home Insurance
- PMI



