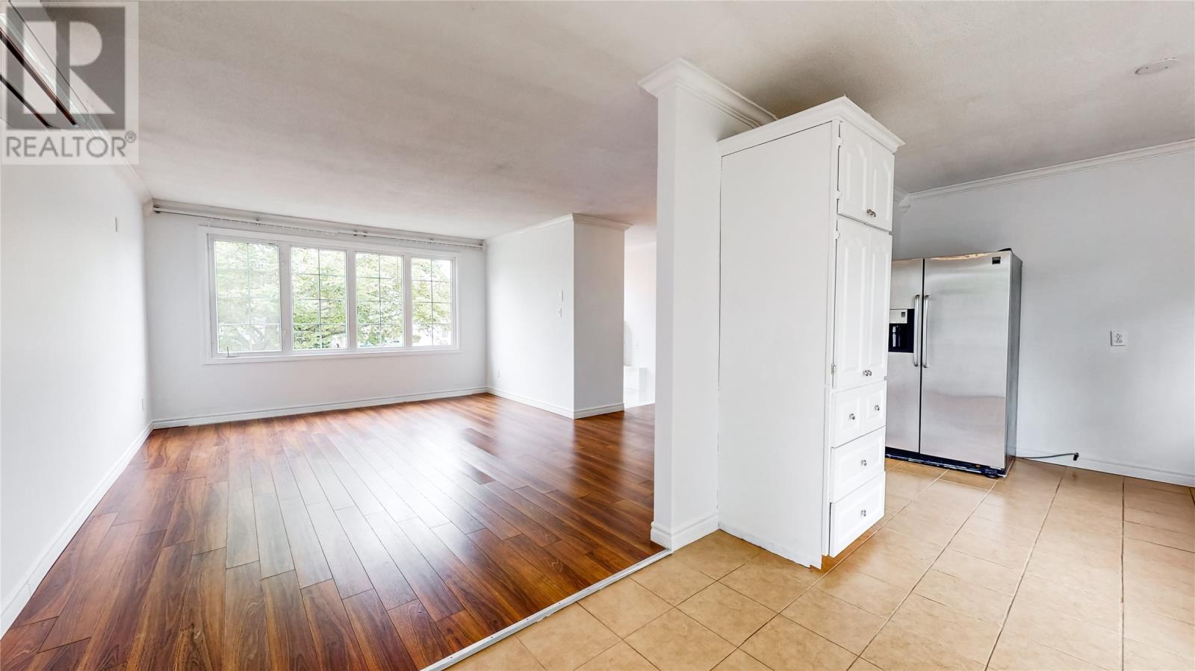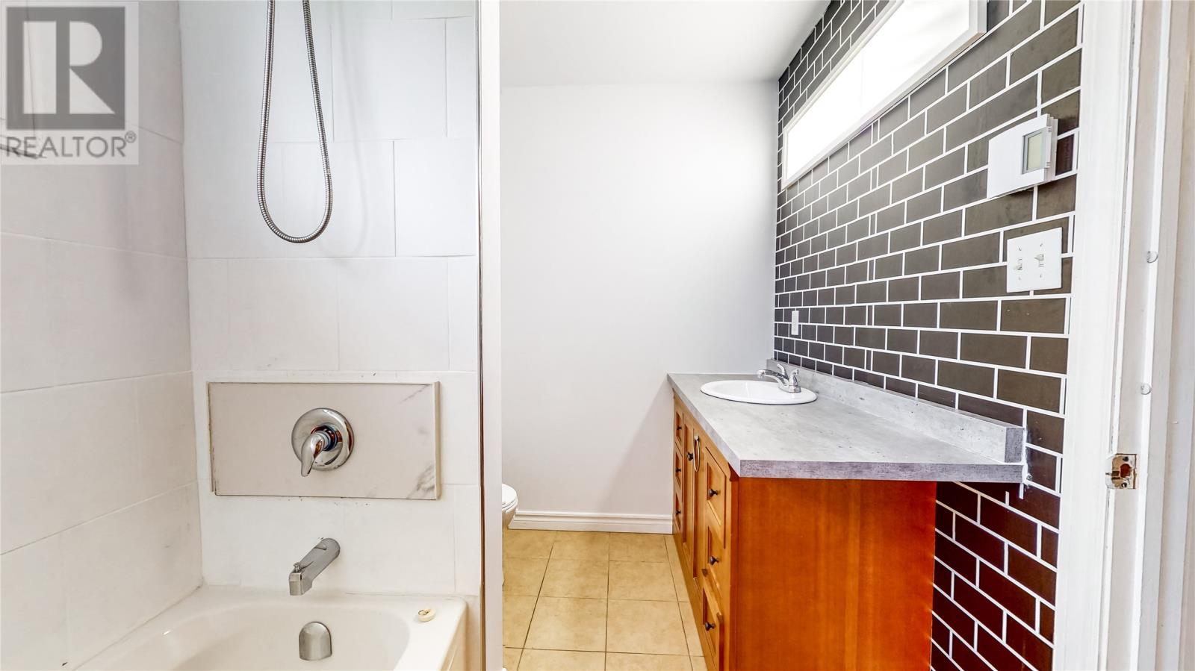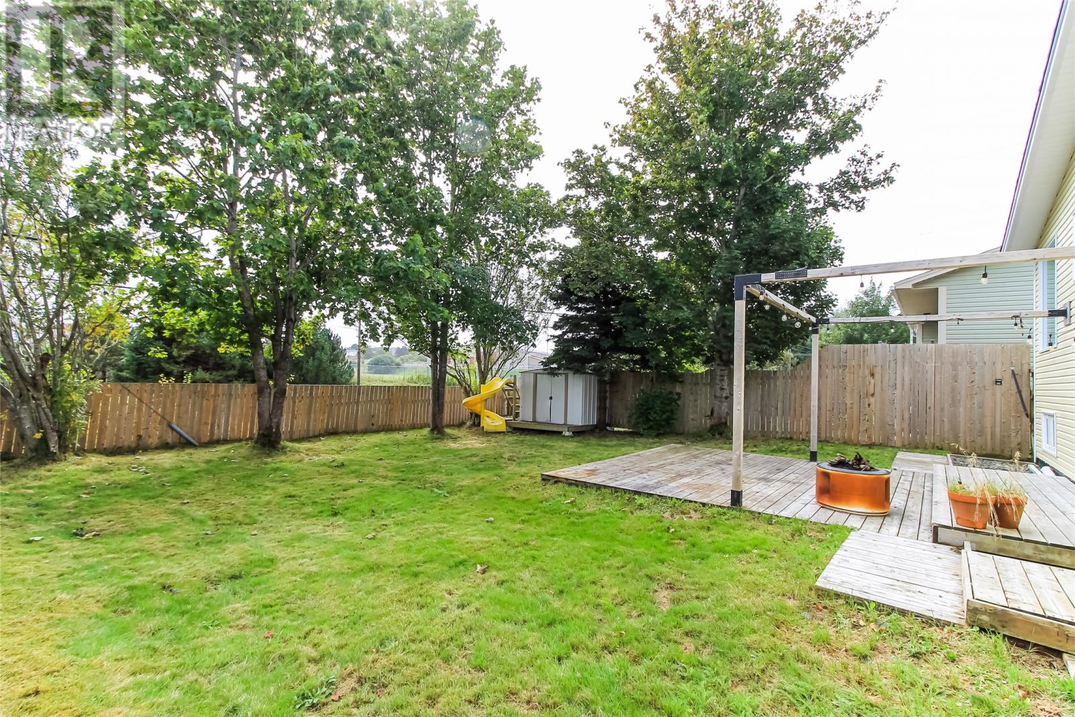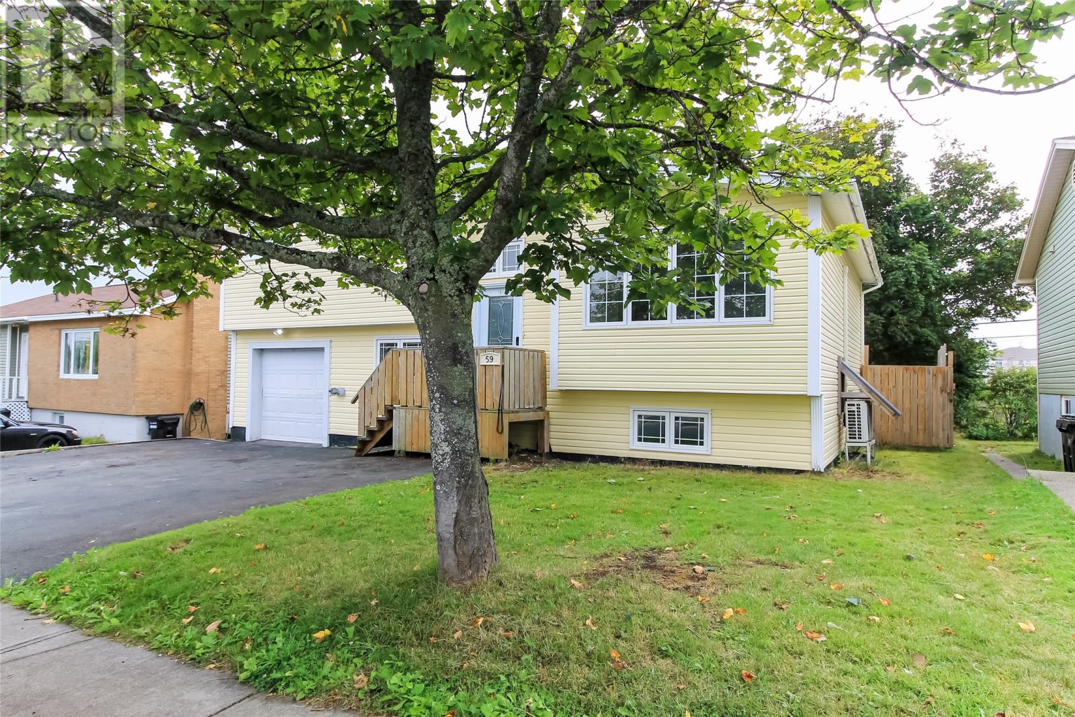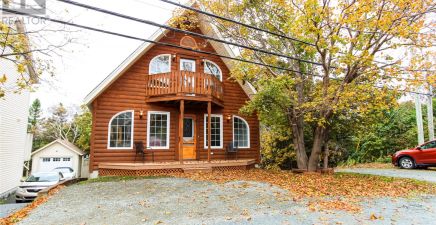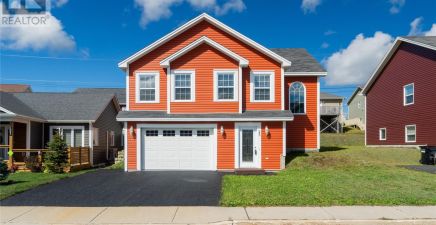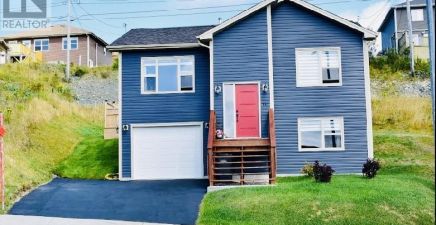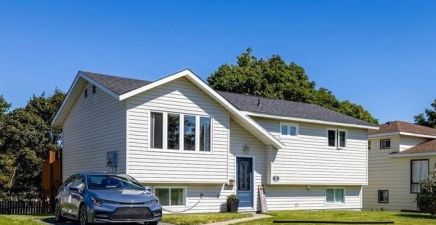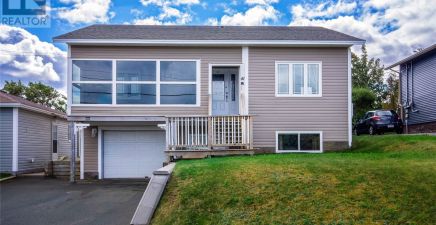Overview
- Single Family
- 4
- 2
- 2240
- 1968
Listed by: RE/MAX Realty Specialists
Description
This move-in ready home is just minutes from MUN, the Health Science Centre, Avalon Mall, downtown, Kenmount Road, highway access, and bus routes. Featuring 4 spacious bedrooms and 2 full bathrooms, this property offers ample space for a growing family or the potential to rent up to 6 rooms. The open-concept main floor is ideal for entertaining, while the multi-level design provides a unique flow for everyday living. Stay comfortable year-round with an energy-efficient heat pump and electric heat. The versatile basement includes two large rooms that can be used as a family room, exercise space, office, game room. Plus, you`ll appreciate the convenience of a double driveway and an attached garage for extra parking. Enjoy a private, fenced backyard that backs onto green spaceâperfect for outdoor relaxation! This is a fantastic opportunity for you to own a spacious multi-level home or enjoy extra income! (id:9704)
Rooms
- Recreation room
- Size: 18.10x12.10
- Storage
- Size: 18.6x11.8
- Dining room
- Size: 7.8x10
- Foyer
- Size: 8.6x7
- Kitchen
- Size: 11.9x10
- Living room
- Size: 12.5x16.5
- Bath (# pieces 1-6)
- Size: 3 PCS
- Bedroom
- Size: 11.10x10
- Bedroom
- Size: 11x9.6
- Primary Bedroom
- Size: 14.5x10
- Laundry room
- Size: 10x6 & 3pc Bath
- Not known
- Size: 16x10.4
- Office
- Size: 10x8.2
Details
Updated on 2024-10-07 06:02:47- Year Built:1968
- Appliances:Dishwasher, Refrigerator, Stove
- Zoning Description:House
- Lot Size:55x100
- Amenities:Recreation, Shopping
Additional details
- Building Type:House
- Floor Space:2240 sqft
- Stories:1
- Baths:2
- Half Baths:0
- Bedrooms:4
- Rooms:13
- Flooring Type:Laminate, Other
- Foundation Type:Concrete
- Sewer:Municipal sewage system
- Heating Type:Heat Pump
- Heating:Electric
- Exterior Finish:Vinyl siding
- Construction Style Attachment:Detached
School Zone
| Prince of Wales Collegiate | L1 - L3 |
| Leary’s Brook Junior High | 6 - 9 |
| St. Andrew’s Elementary | K - 5 |
Mortgage Calculator
- Principal & Interest
- Property Tax
- Home Insurance
- PMI
360° Virtual Tour
Listing History
| 2016-03-17 | $284,900 | 2016-02-02 | $294,900 | 2015-10-21 | $309,900 | 2015-08-30 | $294,900 | 2015-06-13 | $299,900 | 2015-05-30 | $309,900 | 2015-04-04 | $294,900 |








