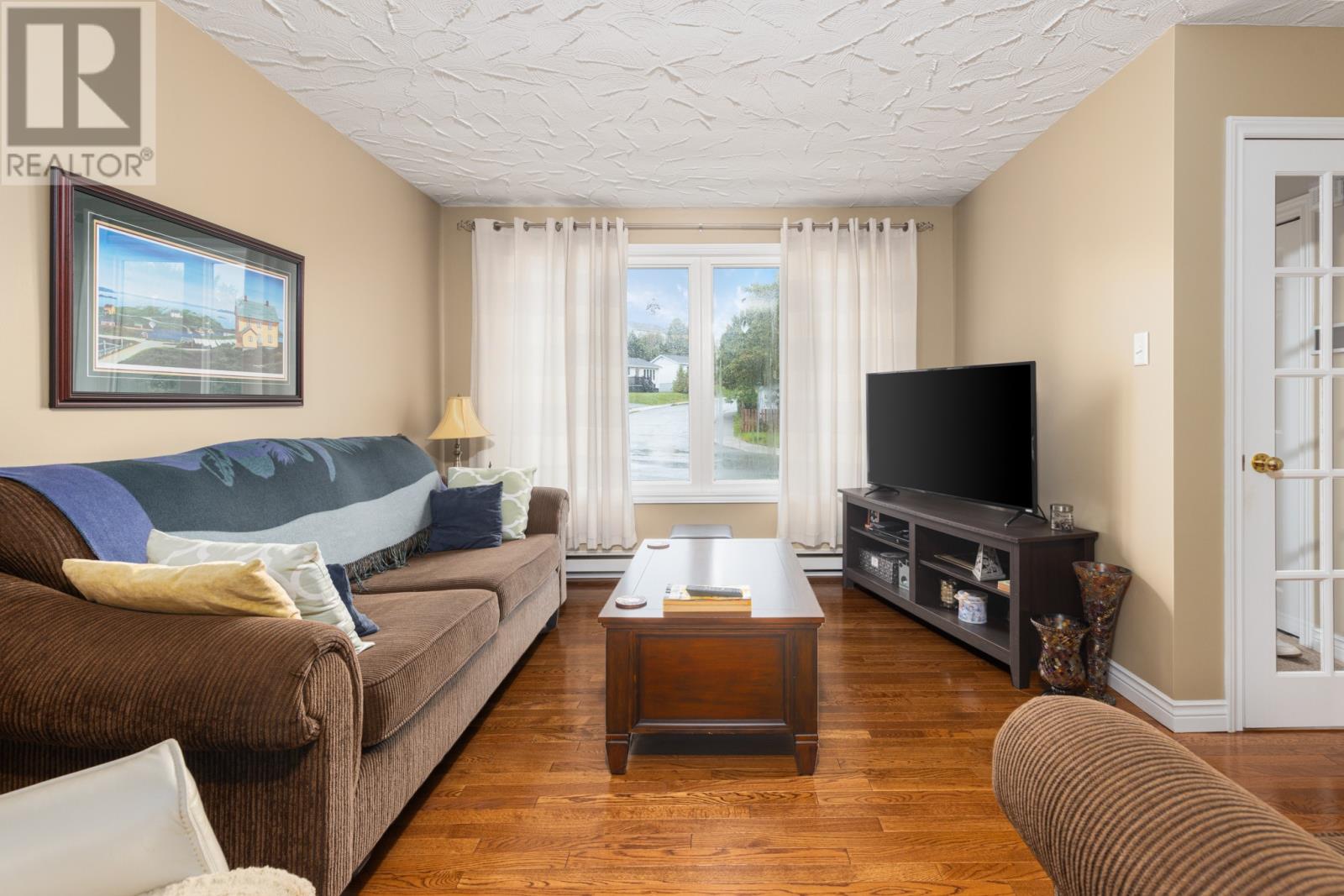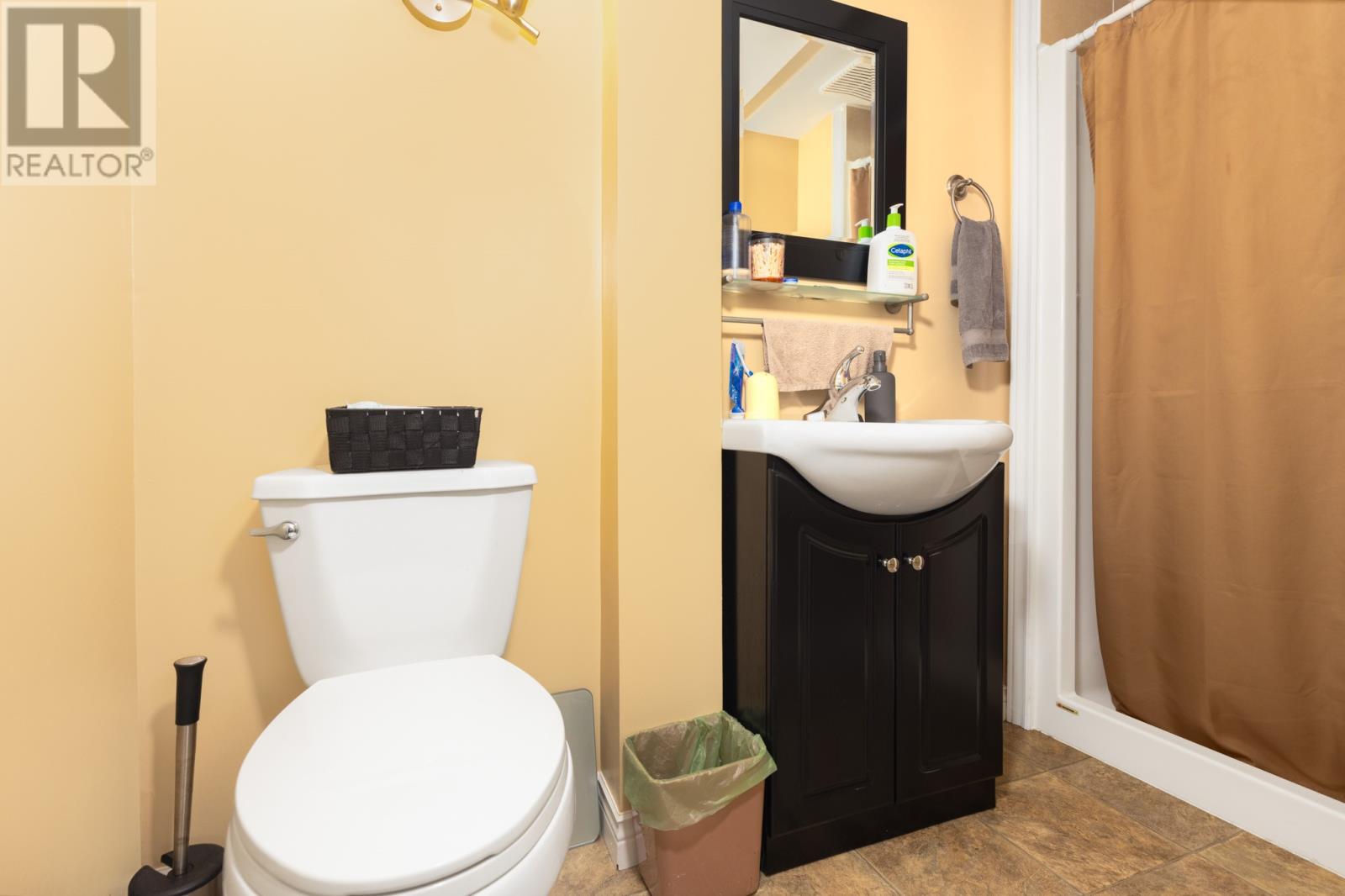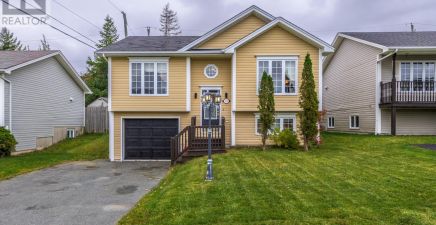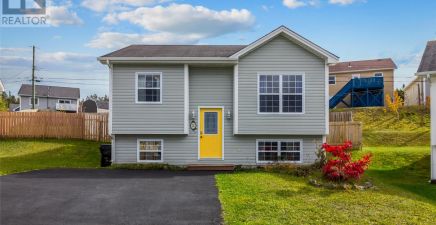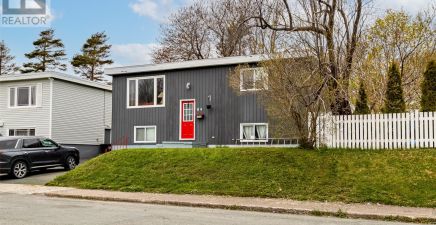Overview
- Single Family
- 4
- 2
- 1824
- 1977
Listed by: RE/MAX Infinity Realty Inc. - Sheraton Hotel
Description
Nestled on a quiet street in the Goulds, this beautifully maintained 3+1 bedroom, 2 bathroom home offers a perfect combination of comfort and practicality. The main floor showcases elegant hardwood flooring throughout, while the fully finished basement provides additional living space, including a large rec room, an extra bedroom, a second full bathroom, and ample storage. With an energy-efficient mini-split heat pump, the home ensures year-round comfort. The flat, well-manicured lot offers excellent outdoor space, and recent updates, including new doors, add to its appeal. The property also features drive-in access to the 16x26 detached garage, ideal for parking and additional storage. Ease of highway access, close to schools, and all amenities makes this one a smart buy for the first time home buyer! This one shows pride of ownership throughout and has been well maintained. (id:9704)
Rooms
- Bath (# pieces 1-6)
- Size: B4
- Bedroom
- Size: 10.6 x 10.8
- Laundry room
- Size: 6.8 x 10.4
- Office
- Size: 7.9 x 9.9
- Recreation room
- Size: 14.5 x 10.7
- Storage
- Size: 7.4 x 11.6
- Workshop
- Size: 8.9 x 9.5
- Bath (# pieces 1-6)
- Size: B4
- Bedroom
- Size: 9.8 x 9.4
- Bedroom
- Size: 10.1 x 8.3
- Dining room
- Size: 9.8 x 8.5
- Kitchen
- Size: 9.5 x 9.2
- Living room
- Size: 13.5 x 10.9
- Porch
- Size: 3.5 x 6
- Primary Bedroom
- Size: 11.1 x 11.1
Details
Updated on 2024-10-09 06:02:25- Year Built:1977
- Zoning Description:House
- Lot Size:50x113x57x119
Additional details
- Building Type:House
- Floor Space:1824 sqft
- Stories:1
- Baths:2
- Half Baths:0
- Bedrooms:4
- Rooms:15
- Flooring Type:Carpeted, Hardwood, Mixed Flooring
- Foundation Type:Concrete
- Sewer:Municipal sewage system
- Cooling Type:Air exchanger
- Heating Type:Baseboard heaters
- Exterior Finish:Vinyl siding
- Construction Style Attachment:Detached
School Zone
| St. Kevin’s High | 9 - L3 |
| St. Kevin’s Junior High | 6 - 8 |
| Goulds Elementary | K - 5 |
Mortgage Calculator
- Principal & Interest
- Property Tax
- Home Insurance
- PMI



