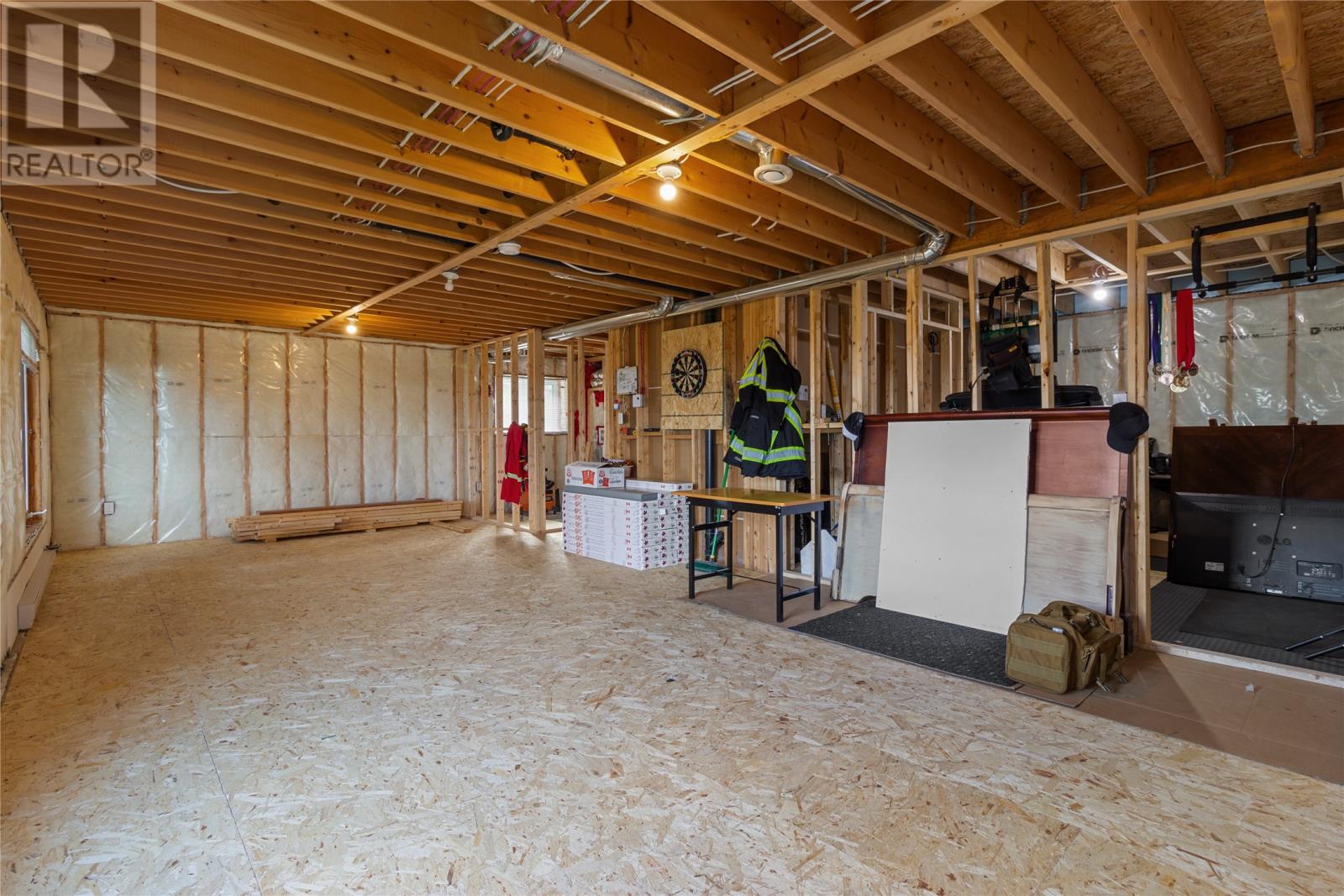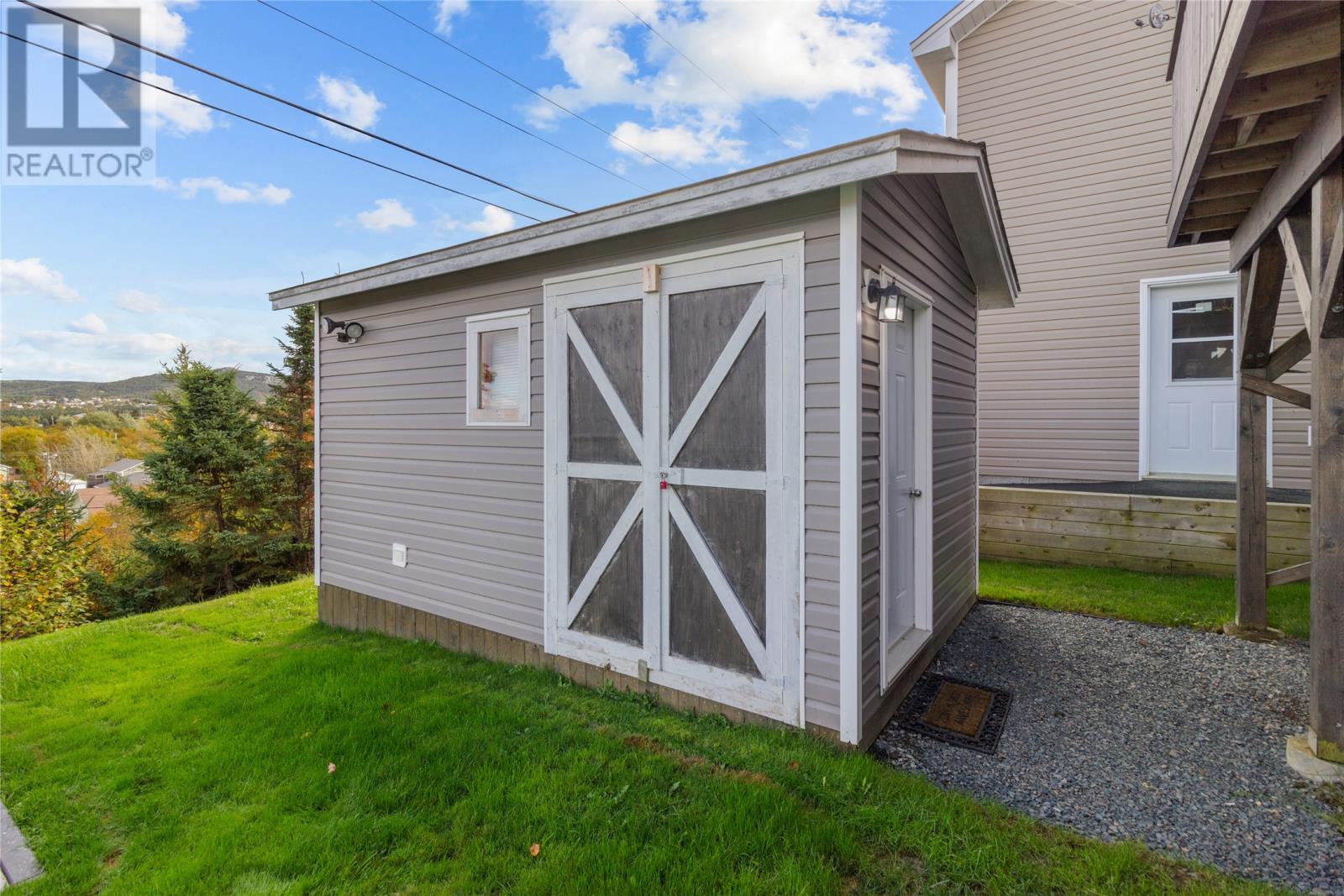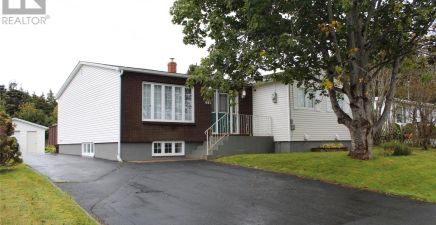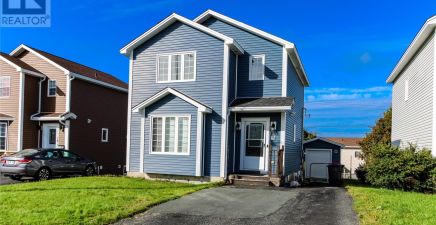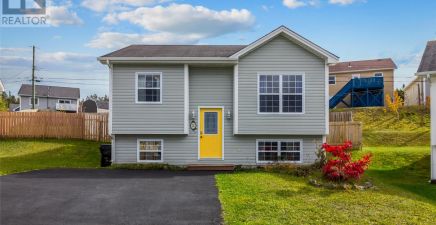Overview
- Single Family
- 2
- 1
- 1780
- 2017
Listed by: Royal LePage Atlantic Homestead
Description
Spotless grade level bungalow with ocean views from the back deck sitting on a fully landscaped lot in a desirable CBS neighbourhood. This 7 year old 2 bed, 1 bath property shows like brand new and is move-in ready. The main floor is open concept with laminate flooring throughout, bright front living room, eat-in kitchen with solid wood cabinetry that has access to the back deck, spacious main bath with ample storage, good size primary bedroom as well as the second bedroom. The basement is walkout with a wide open plan with space for a 3rd bedroom, 2nd bathroom as well as a rec.room (laminate flooring and light fixtures will be included in the sale for basement development). The exterior features an awesome back patio with impressive views of conception bay, a new 12x16 fully wired and insulated storage shed and a beautiful firepit area. Located within minutes to the CBS bypass, 20 mins to St. John`s, walking distance to the beach and the T`Rail walking trails makes this ideal for first time home buyers, small families or those looking to downsize. As per the seller`s direction, there will be no conveyance of offers until Wednesday October 16 at 7pm. (id:9704)
Rooms
- Bath (# pieces 1-6)
- Size: 3pc
- Bedroom
- Size: 7`10x10
- Kitchen
- Size: 14`11x11`8
- Living room
- Size: 14x10
- Primary Bedroom
- Size: 11`7x12`2
Details
Updated on 2024-10-20 06:02:09- Year Built:2017
- Appliances:Dishwasher, Refrigerator, Stove, Washer, Dryer
- Zoning Description:House
- Lot Size:49.2x122.9x49.2x123.6
Additional details
- Building Type:House
- Floor Space:1780 sqft
- Architectural Style:Bungalow
- Stories:1
- Baths:1
- Half Baths:0
- Bedrooms:2
- Flooring Type:Laminate
- Foundation Type:Concrete
- Sewer:Municipal sewage system
- Heating Type:Baseboard heaters
- Heating:Electric
- Exterior Finish:Vinyl siding
- Construction Style Attachment:Detached
School Zone
| Queen Elizabeth Regional High | L1 - L3 |
| Frank Roberts Junior High | 7 - 9 |
| St. George’s Elementary | K - 6 |
Mortgage Calculator
- Principal & Interest
- Property Tax
- Home Insurance
- PMI














