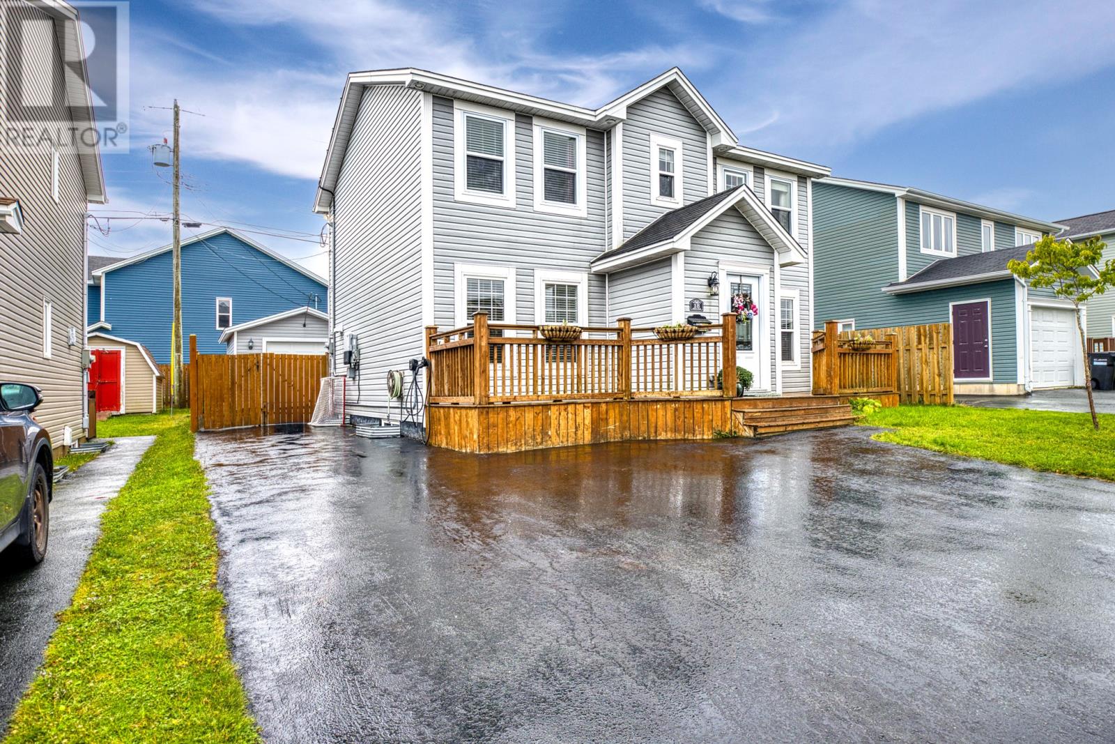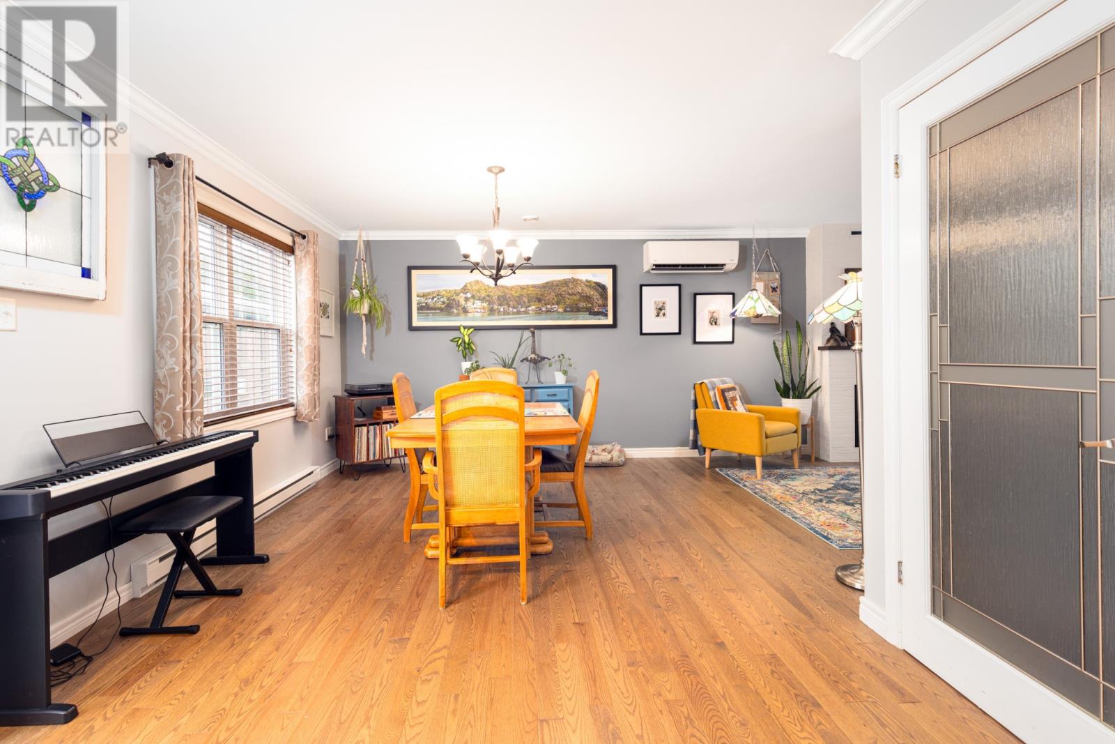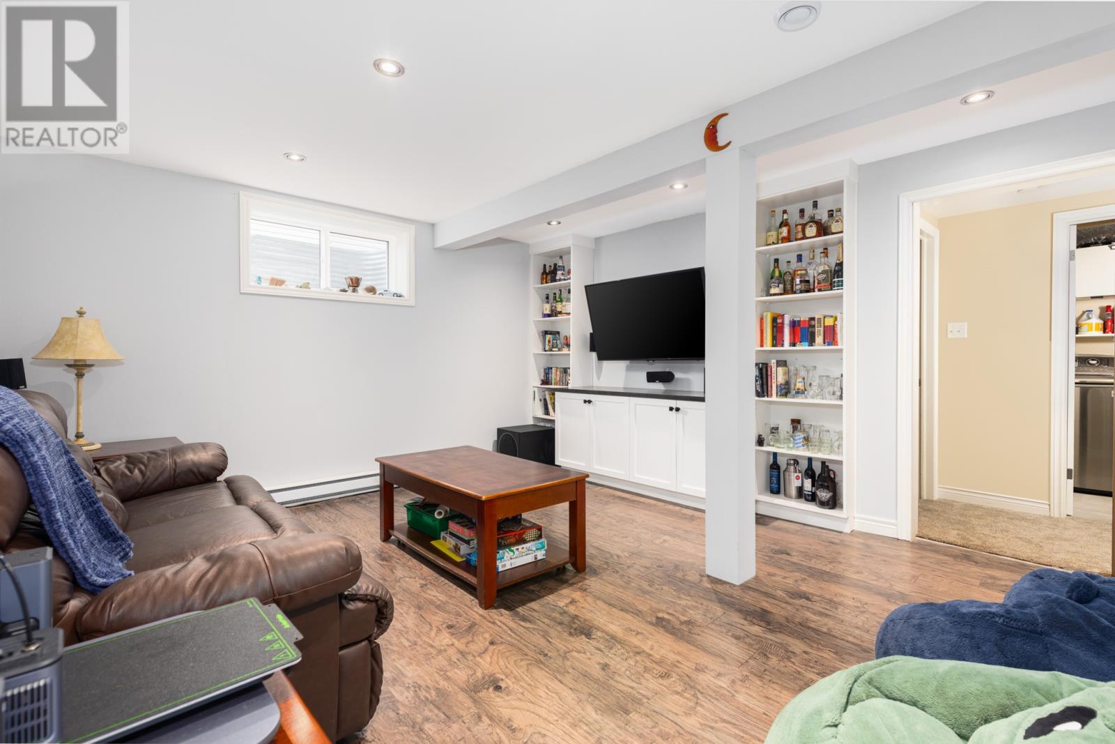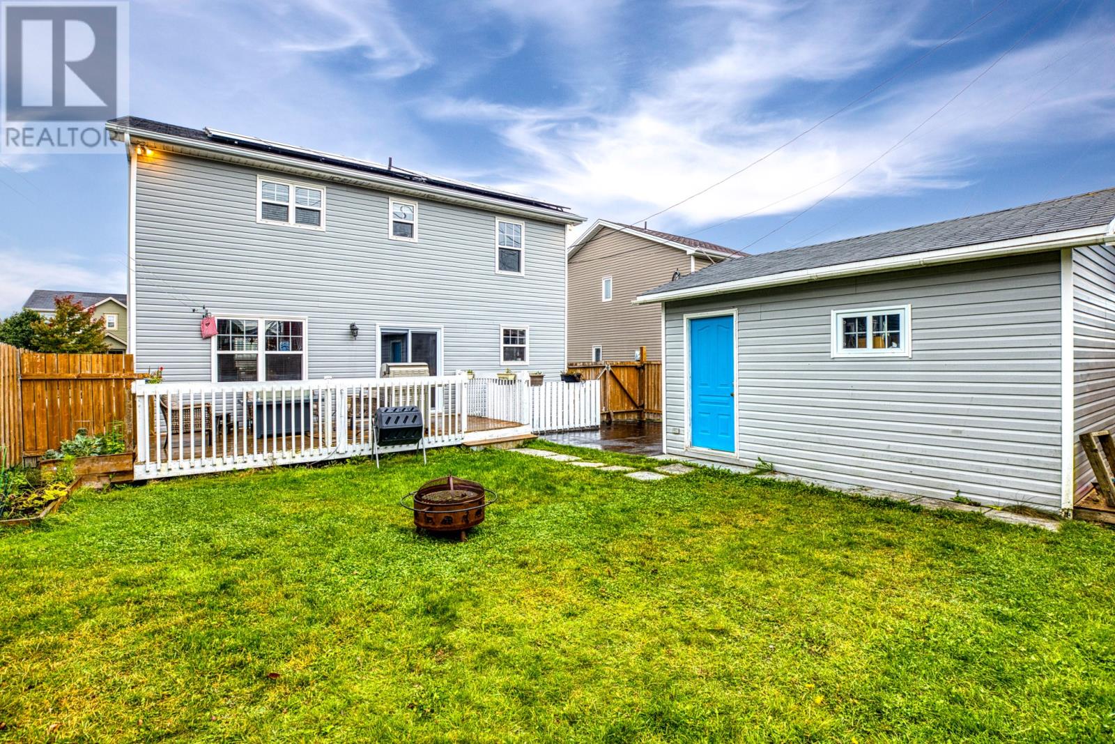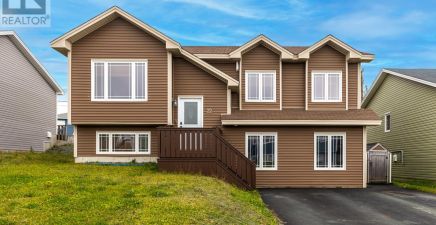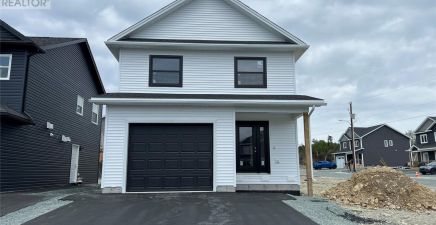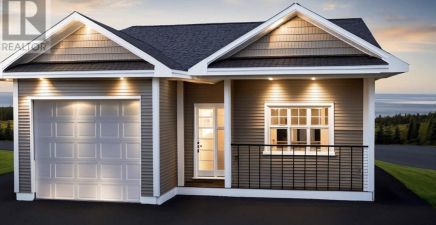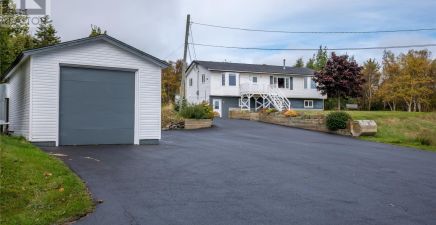Overview
- Single Family
- 5
- 4
- 2525
- 2008
Listed by: RE/MAX Infinity Realty Inc. - Sheraton Hotel
Description
This ideally located home in sought after Southlands is the ultimate blend of quality, functionality and energy efficiency. With new ash hardwood throughout the main floor, fresh modern paint and trims, quality hardwood shaker kitchen cabinets, custom built-in shelving and cabinetry throughout, a new Valor Electricity Free fireplace with custom tile surround and many more upgrades this property shows like brand new, is a pleasure to view and will immediately feel like home. In addition to this, recent upgrades also include R-50 attic insulation, Low-E argon windows, new front door, water heater, Fujitsu High Efficiency mini split heat pump and a smart home setup with remote control capability for most lights and heaters making this an incredibly energy efficient property. An outstanding opportunity for a family at any stage of life to reap all the benefits of an outstanding home in a top notch neighbourhood, this property will appeal to virtually everyone. A very functional 2-storey layout featuring three generous sized bedrooms, primary bedroom with ensuite and walk in closet, full basement development offering two additional potential bedroom spaces for guests or older kids and drive-in access to a fully fenced yard including a 14x16 detached wired storage shed with overhead door, this one checks all the boxes. (id:9704)
Rooms
- Bedroom
- Size: 11.5x11.3
- Bedroom
- Size: 12x10.6
- Laundry room
- Size: 5.5x6
- Recreation room
- Size: 13.8x14.9
- Dining room
- Size: 19.3x25.8
- Family room - Fireplace
- Size: 20.5x12
- Kitchen
- Size: 12.2x15.4
- Living room
- Size: 11.6x13.5
- Office
- Size: 11.2x10
- Bedroom
- Size: 11.5x11.4
- Bedroom
- Size: 11.5x11.2
- Primary Bedroom
- Size: 11.3x17.8
Details
Updated on 2024-10-16 06:02:22- Year Built:2008
- Zoning Description:House
- Lot Size:46x96
Additional details
- Building Type:House
- Floor Space:2525 sqft
- Stories:1
- Baths:4
- Half Baths:1
- Bedrooms:5
- Rooms:12
- Flooring Type:Carpeted, Ceramic Tile, Hardwood
- Foundation Type:Concrete
- Sewer:Municipal sewage system
- Heating Type:Baseboard heaters, Heat Pump
- Heating:Electric
- Exterior Finish:Vinyl siding
- Construction Style Attachment:Detached
Mortgage Calculator
- Principal & Interest
- Property Tax
- Home Insurance
- PMI

