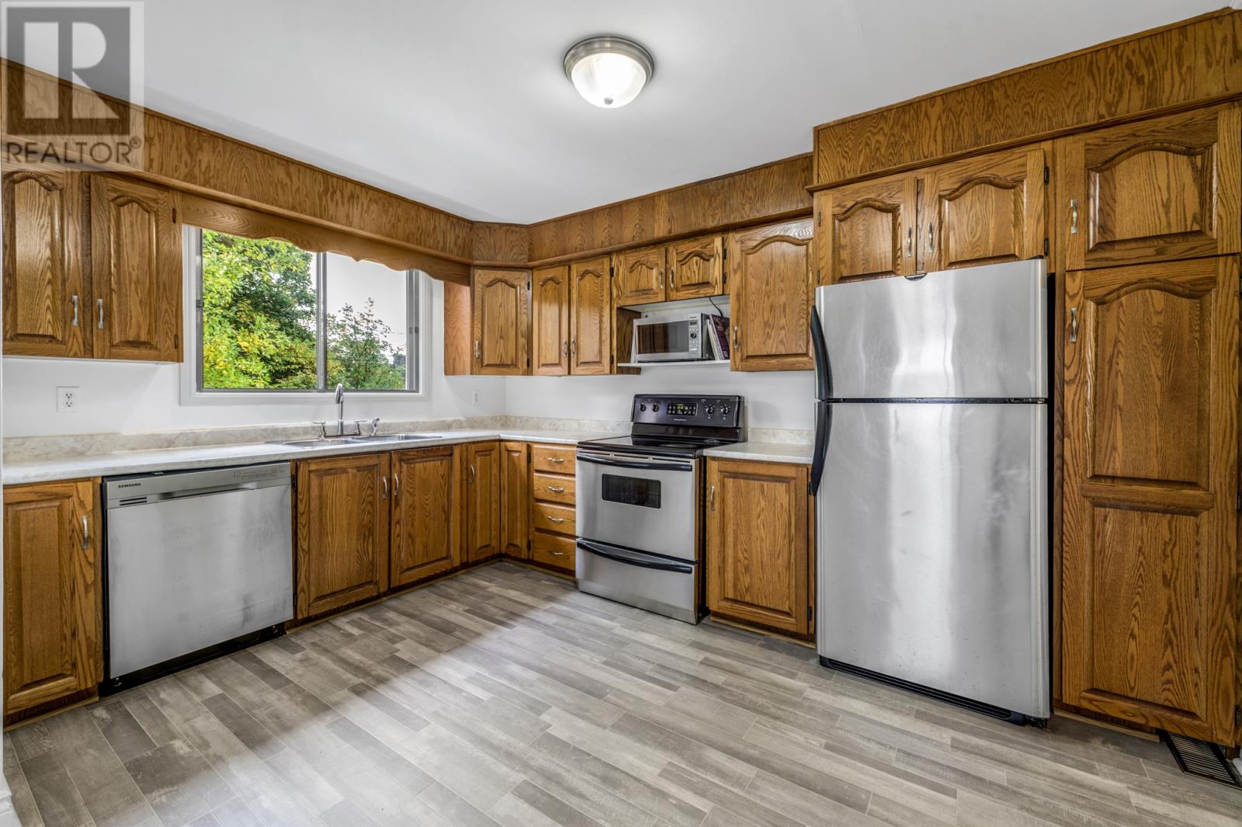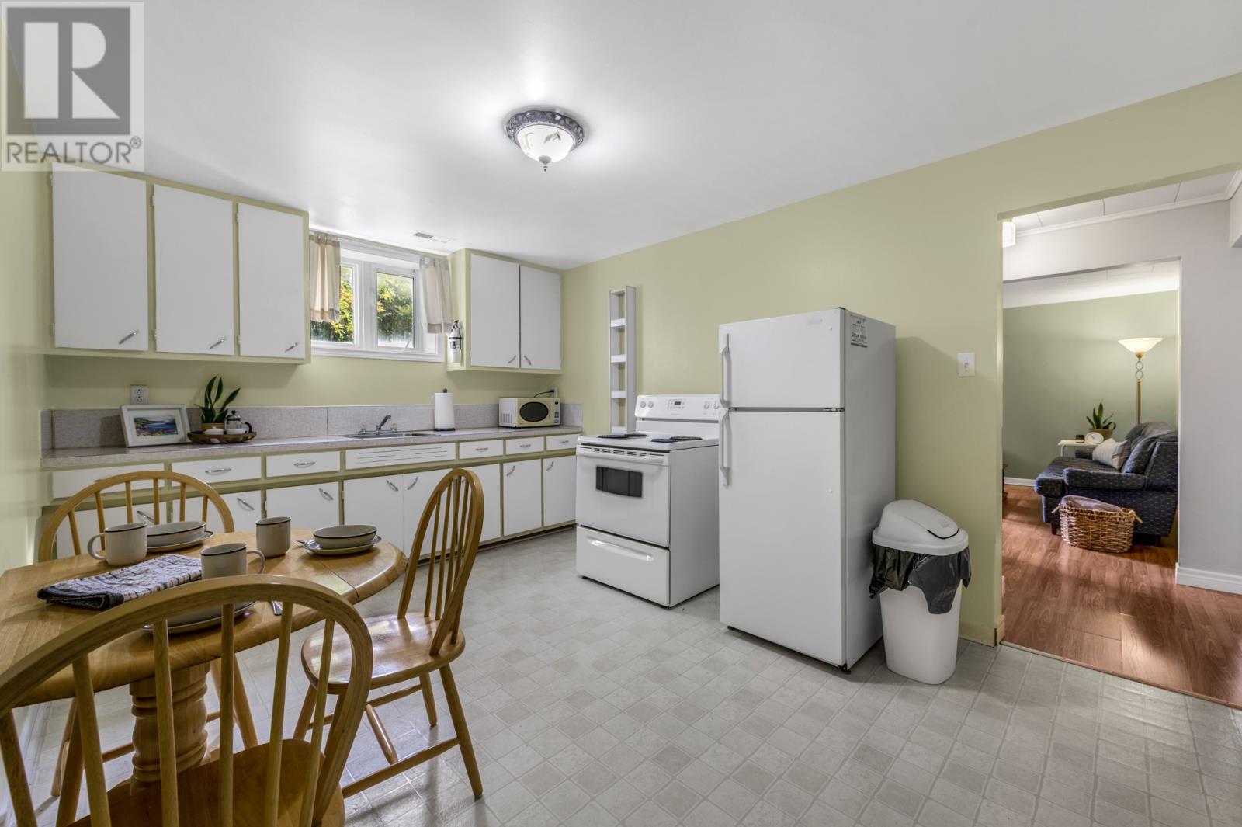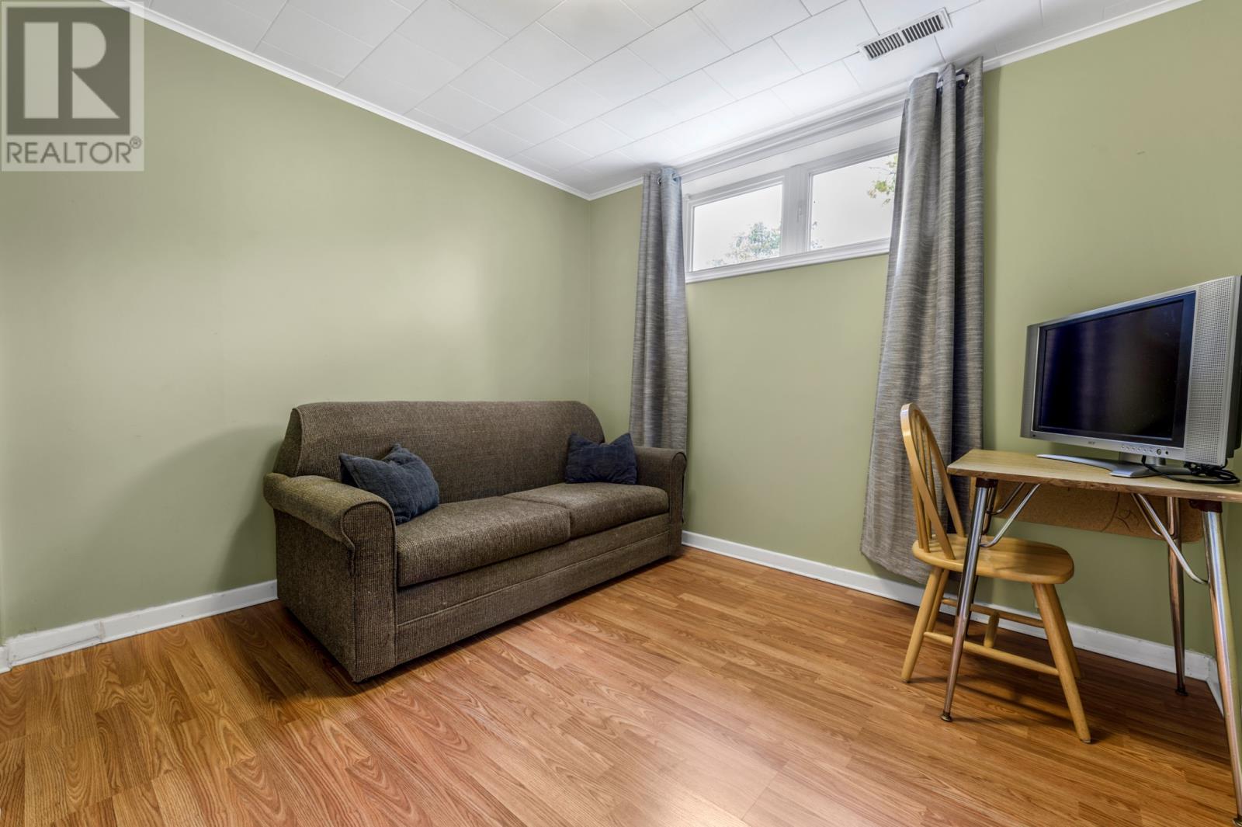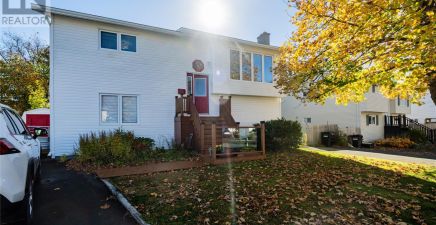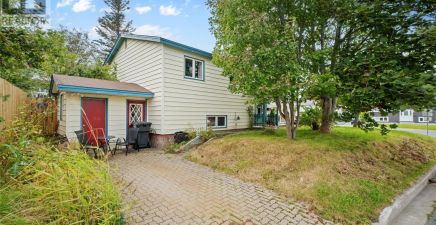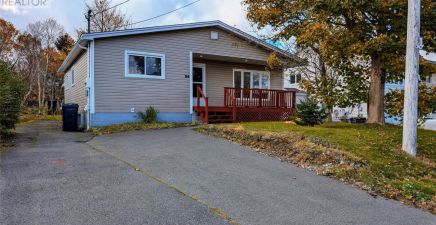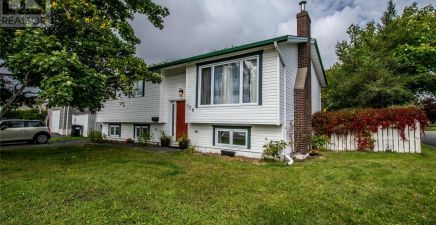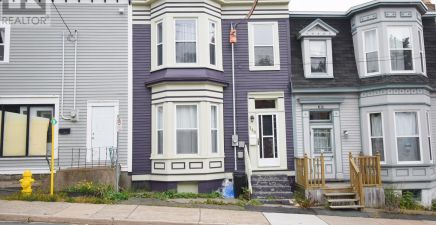Overview
- Single Family
- 5
- 2
- 2300
- 1967
Listed by: Keller Williams Platinum Realty
Description
Situated in a Prime location, check out 51 Fox Avenue! Just a short walk to the Marine Institute, CNA, bus routes, restaurants, and the YMCA, this registered 2-apartment property will appeal to tenants and homeowners alike. The main unit has been freshly painted throughout, original hardwood floors in the bedrooms have been beautifully refinished, and the bathroom has been refreshed with new tub surround, vanity and flooring. The eat-in kitchen has ample storage and prep space, while the large open living/dining space also has extra built in cabinetry. Did you notice the beautiful wainscotting throughout the halls and the modern propane fireplace? A private deck off the kitchen overlooks a spacious backyard with mature trees and a 10` x 12` storage shed. Access to the basement includes the laundry, furnace room, and basement apartment if desired. The charming 2 bedroom apartment invites you into a spacious living room and a quaint kitchen that will instantly make you feel right at home. The apartment has the added bonuses of a large storage room, its own laundry hookup, and a separate driveway. Electrical was upgraded in 2023 to include separate electrical panels. Previously rented (2023/24) for $2200 main and $1100 basement (utilities included). As per sellers directive, no conveyance of offers prior to 12pm on Tuesday October 15, 2024. All offers will be responded to by 5pm and all offers should be left open until that time. (id:9704)
Rooms
- Laundry room
- Size: 10.1` x 11`
- Not known
- Size: 14.5` x 9.5`
- Not known
- Size: 9.8` x 10.7`
- Not known
- Size: 8.9` x 10.7`
- Not known
- Size: 14.5` x 11.5`
- Not known
- Size: 14.4` x 10.1`
- Porch
- Size: 3.5` x 6.3`
- Utility room
- Size: 15.5` x 8.5`
- Bath (# pieces 1-6)
- Size: 8` x 5`
- Bedroom
- Size: 11.6` x 10.7`
- Bedroom
- Size: 13.1` x 8.2`
- Kitchen
- Size: 12.7` x 13.1`
- Living room - Dining room
- Size: 26.5` x 13.1
- Primary Bedroom
- Size: 15.6` x 11.8`
Details
Updated on 2024-10-16 06:02:20- Year Built:1967
- Appliances:Dishwasher, Refrigerator, Microwave, Stove
- Zoning Description:Two Apartment House
- Lot Size:56`x116` approx
- Amenities:Recreation, Shopping
Additional details
- Building Type:Two Apartment House
- Floor Space:2300 sqft
- Architectural Style:Bungalow
- Stories:1
- Baths:2
- Half Baths:0
- Bedrooms:5
- Rooms:14
- Flooring Type:Concrete Slab, Hardwood, Laminate, Mixed Flooring, Other
- Foundation Type:Poured Concrete
- Sewer:Municipal sewage system
- Heating Type:Forced air
- Heating:Oil, Propane
- Exterior Finish:Wood shingles, Vinyl siding
- Fireplace:Yes
- Construction Style Attachment:Detached
Mortgage Calculator
- Principal & Interest
- Property Tax
- Home Insurance
- PMI










