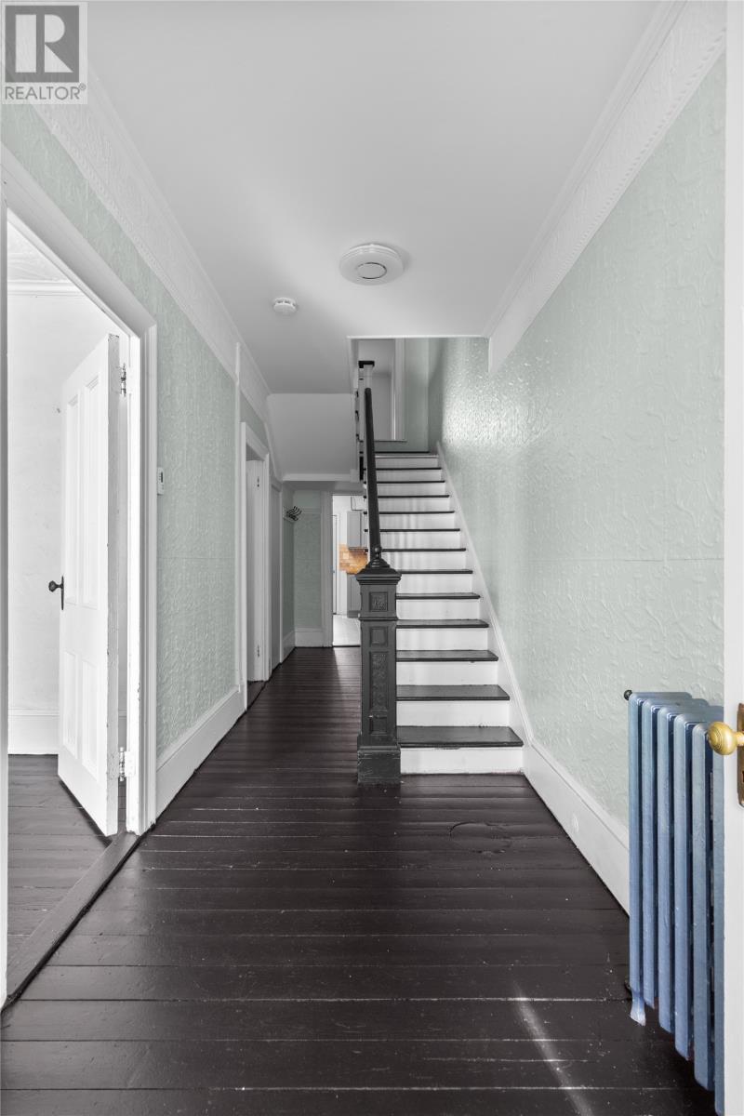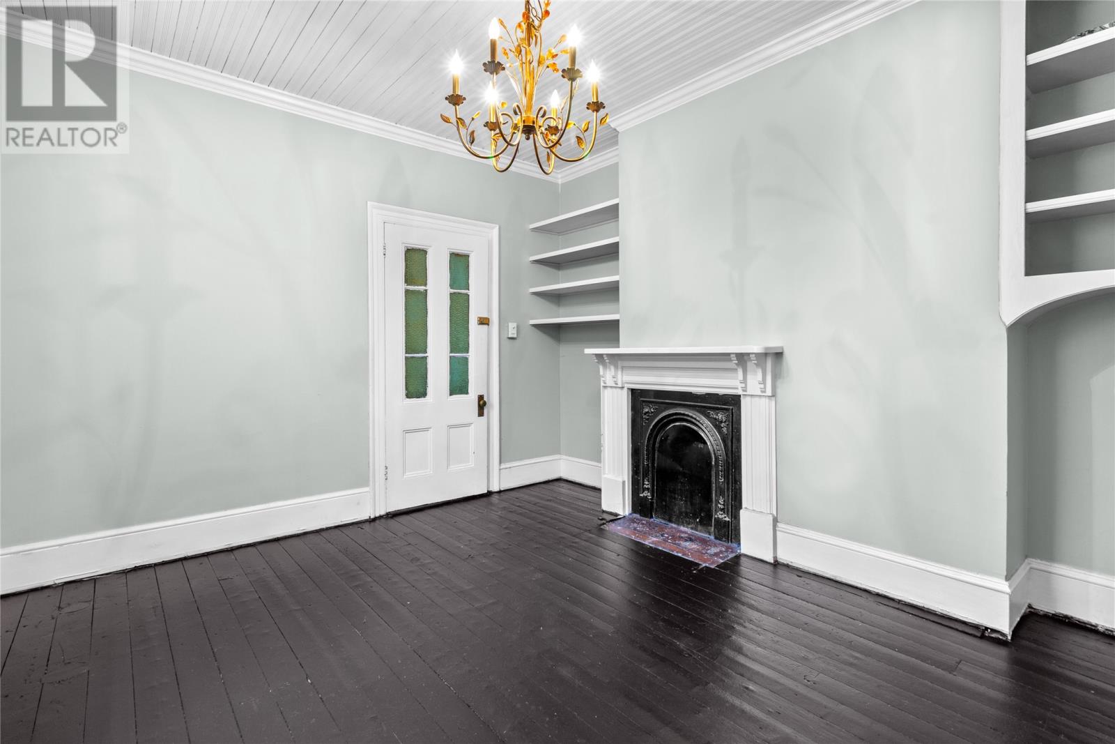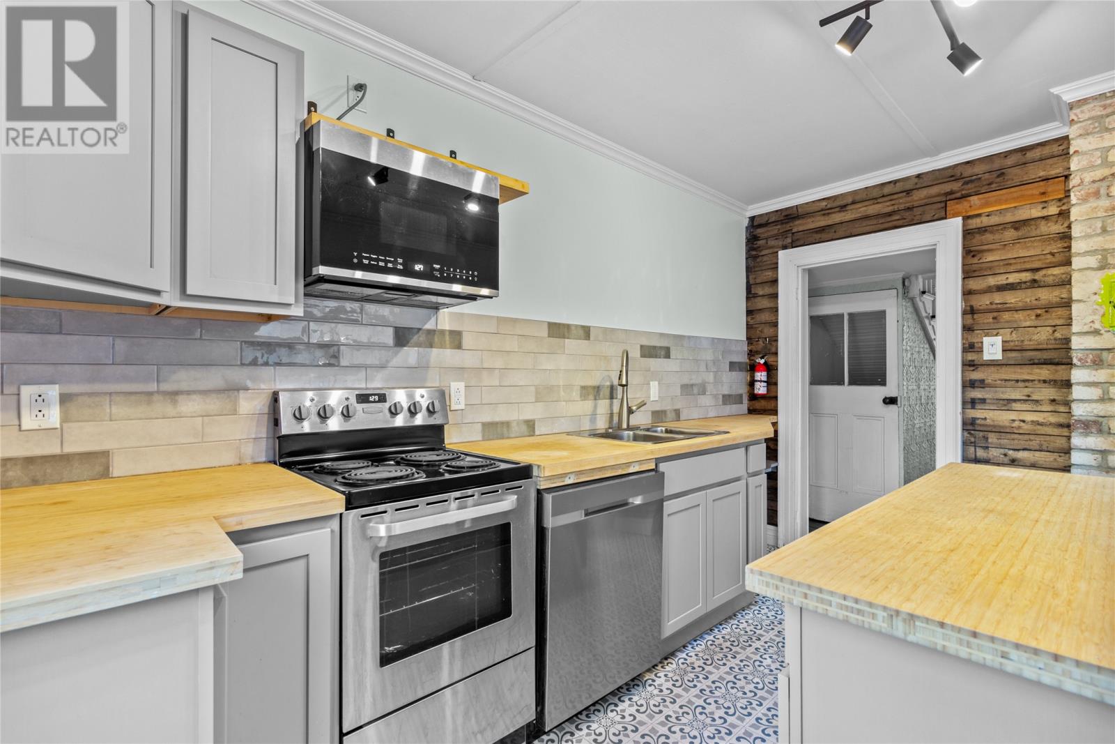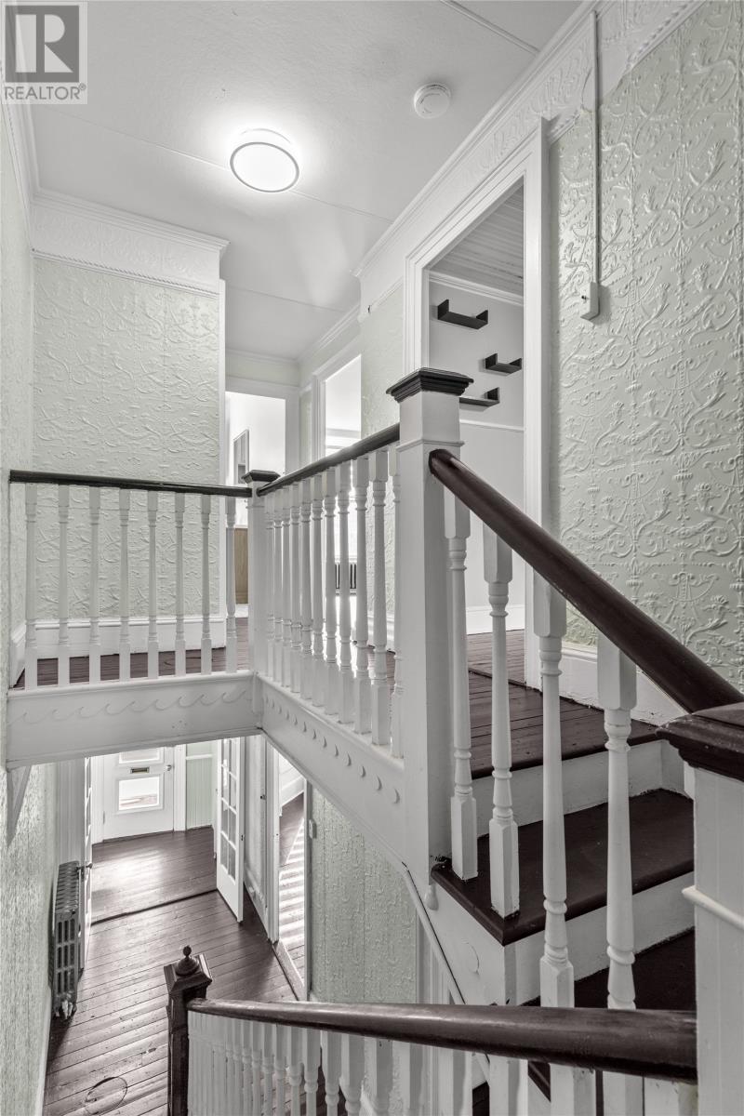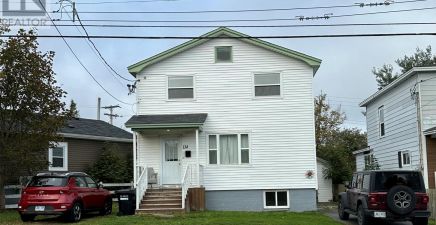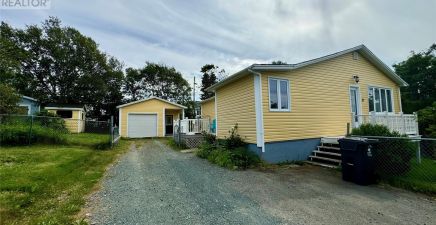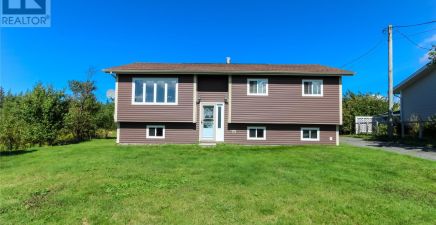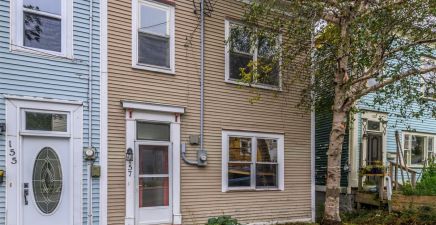Overview
- Single Family
- 3
- 1
- 2400
- 1899
Listed by: RE/MAX Infinity Realty Inc. - Sheraton Hotel
Description
Discover your chance to own a piece of downtown St. John`s in the highly desirable Georgestown area! This delightful 3-bedroom, 2-story home boasts original character, including staircase and beautiful tin ceilings and walls. One lined fireplace, softwood floors, and bay window in the living room and primary bedroom. The main floor is complete with a dining room and newly updated kitchen leading to the back deck which overlooks the garden - a perfect spot for morning coffee or evening relaxation. The second floor has 3 spacious bedrooms, 1 newly updated bathroom and walk-in linen closet. Great location near MUN, downtown, grocery stores, walking trails, shopping and Bannerman Park. This home has excellent potential to be restored to its former grandeur, allowing you to infuse your own style while preserving its character. The basement has a laundry area and is divided into several storage rooms which could be developed if desired. New vinyl windows in 2022. ** Home is being sold "as is, where is" (any home inspection will be for the purchaser`s information only). The Seller(s) hereby directs the listing Brokerage there will be NO CONVEYANCE OF ANY WRITTEN SIGNED OFFERS prior to 7pm on the 24 day of October, 2024 (conveyance includes but is not limited to presentation, communication, transmission, entertainment or notification of). Offers to be left open for consideration until 11:59pm, Thursday, October 24, 2024. Vendors have not lived in the property so there is NO Property Condition Disclosure Statement or heating costs available. (id:9704)
Rooms
- Dining room
- Size: 10.5x12.10
- Kitchen
- Size: 13.6x10
- Living room
- Size: 12.10x13.5
- Porch
- Size: 4.11x5.9
- Bath (# pieces 1-6)
- Size: 6.2x8.7
- Bedroom
- Size: 13.6x10
- Bedroom
- Size: 12.11x11.8
- Primary Bedroom
- Size: 12.10x13.5
Details
Updated on 2024-10-28 06:02:23- Year Built:1899
- Zoning Description:House
- Lot Size:20x100
- Amenities:Recreation, Shopping
Additional details
- Building Type:House
- Floor Space:2400 sqft
- Architectural Style:2 Level
- Stories:2
- Baths:1
- Half Baths:0
- Bedrooms:3
- Flooring Type:Mixed Flooring
- Foundation Type:Concrete
- Sewer:Municipal sewage system
- Heating Type:Radiator
- Heating:Oil
- Exterior Finish:Other, Vinyl siding, Wood
- Fireplace:Yes
- Construction Style Attachment:Attached
Mortgage Calculator
- Principal & Interest
- Property Tax
- Home Insurance
- PMI
Listing History
| 2021-03-22 | $199,500 |



