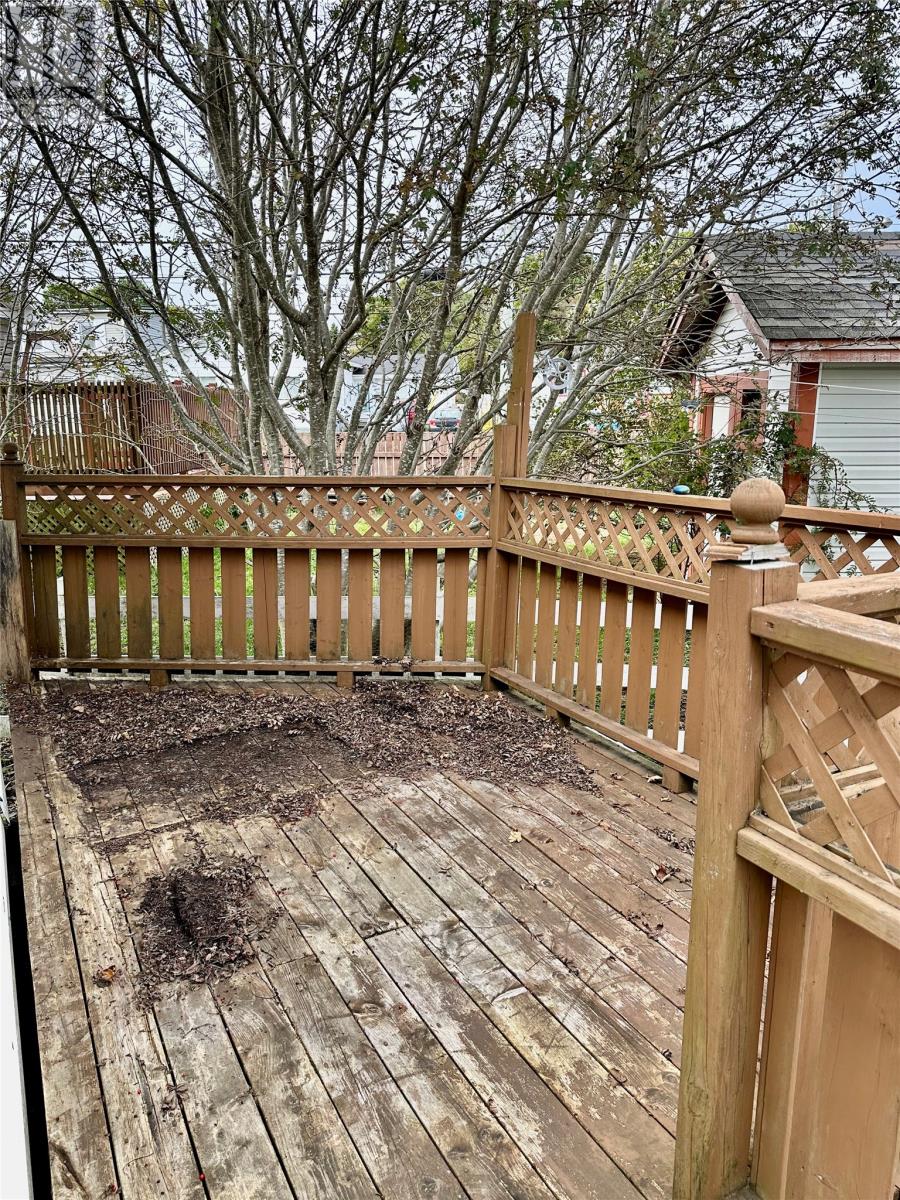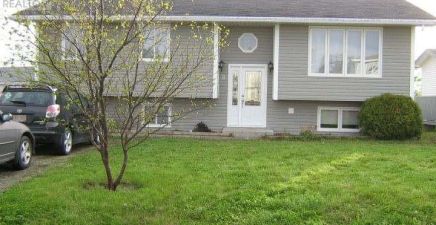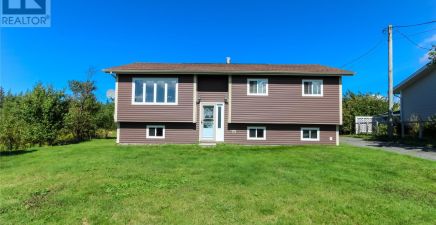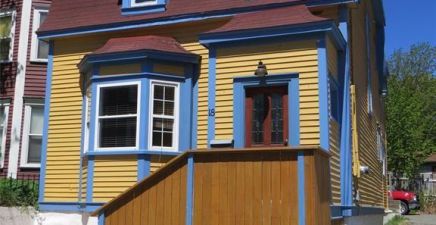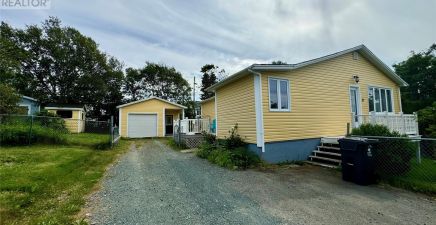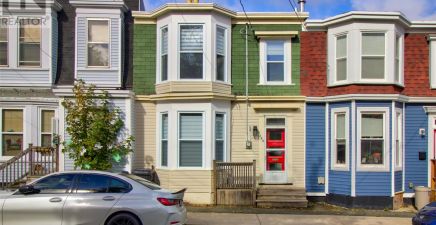Overview
- Single Family
- 5
- 3
- 2200
- 1948
Listed by: RE/MAX Realty Specialists
Description
Upgraded 2 apartment home in the centre of the City with all the amenities within walking distance. Upon entry you`ll be impressed with an extra spacious foyer leading into a landing whereby the living room, country kitchen, separate dining room, laundry with 1/2 bath all branch off. A good solid staircase leads you to 4 bedrooms and a 4 piece washroom. The apartment features 1 bedroom, living room off good sized kitchen and full washroom plus a little extra space for storage. Upgrades include switching out the oil to electric hot water heat upstairs, electric baseboard heat in the basement apartment and adding a 1/2 bath area on the main and upgrading electrical. Don`t wait, come view today! (id:9704)
Rooms
- Bath (# pieces 1-6)
- Size: 4pc
- Not known
- Size: 10 x 11
- Not known
- Size: 10.5 x 11
- Not known
- Size: 11 x 10.5
- Not known
- Size: storage
- Bath (# pieces 1-6)
- Size: 1/2 in Laundry
- Dining room
- Size: 16 x 11.5
- Foyer
- Size: 15 x 6
- Kitchen
- Size: 13 x 10
- Laundry room
- Size: 10 x 10.5
- Living room
- Size: 16 x 11.5
- Bath (# pieces 1-6)
- Size: 4pc
- Bedroom
- Size: 10 x 10.5
- Bedroom
- Size: 10 x 11
- Bedroom
- Size: 10 x 10
- Primary Bedroom
- Size: 12.5 x 10.5
Details
Updated on 2024-10-26 06:02:36- Year Built:1948
- Appliances:Refrigerator, Stove, Washer, Dryer
- Zoning Description:Two Apartment House
- Lot Size:71 x 95 x 9 x 115
Additional details
- Building Type:Two Apartment House
- Floor Space:2200 sqft
- Architectural Style:2 Level
- Baths:3
- Half Baths:1
- Bedrooms:5
- Rooms:16
- Flooring Type:Mixed Flooring
- Foundation Type:Concrete
- Sewer:Municipal sewage system
- Heating Type:Hot water radiator heat
- Heating:Electric
- Exterior Finish:Vinyl siding
- Construction Style Attachment:Detached
Mortgage Calculator
- Principal & Interest
- Property Tax
- Home Insurance
- PMI
Listing History
| 2022-04-24 | $229,900 |


























