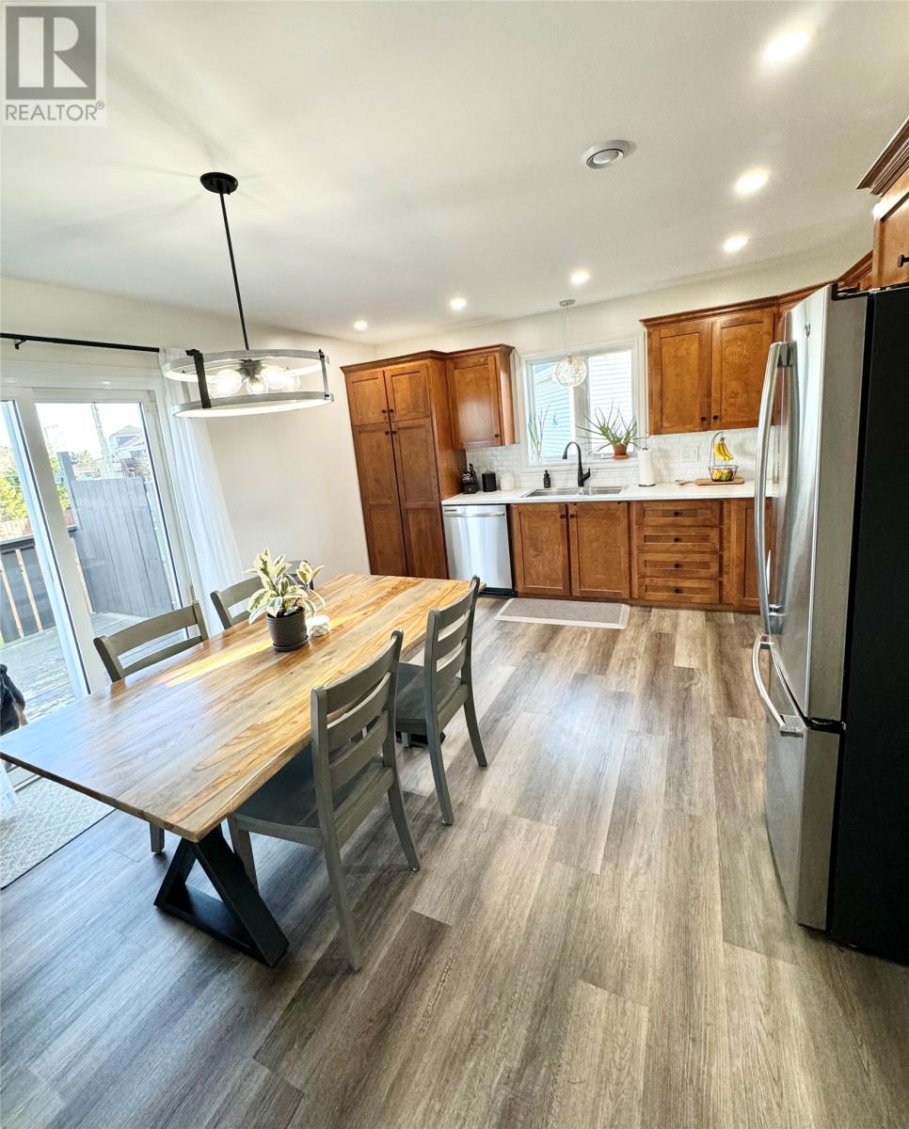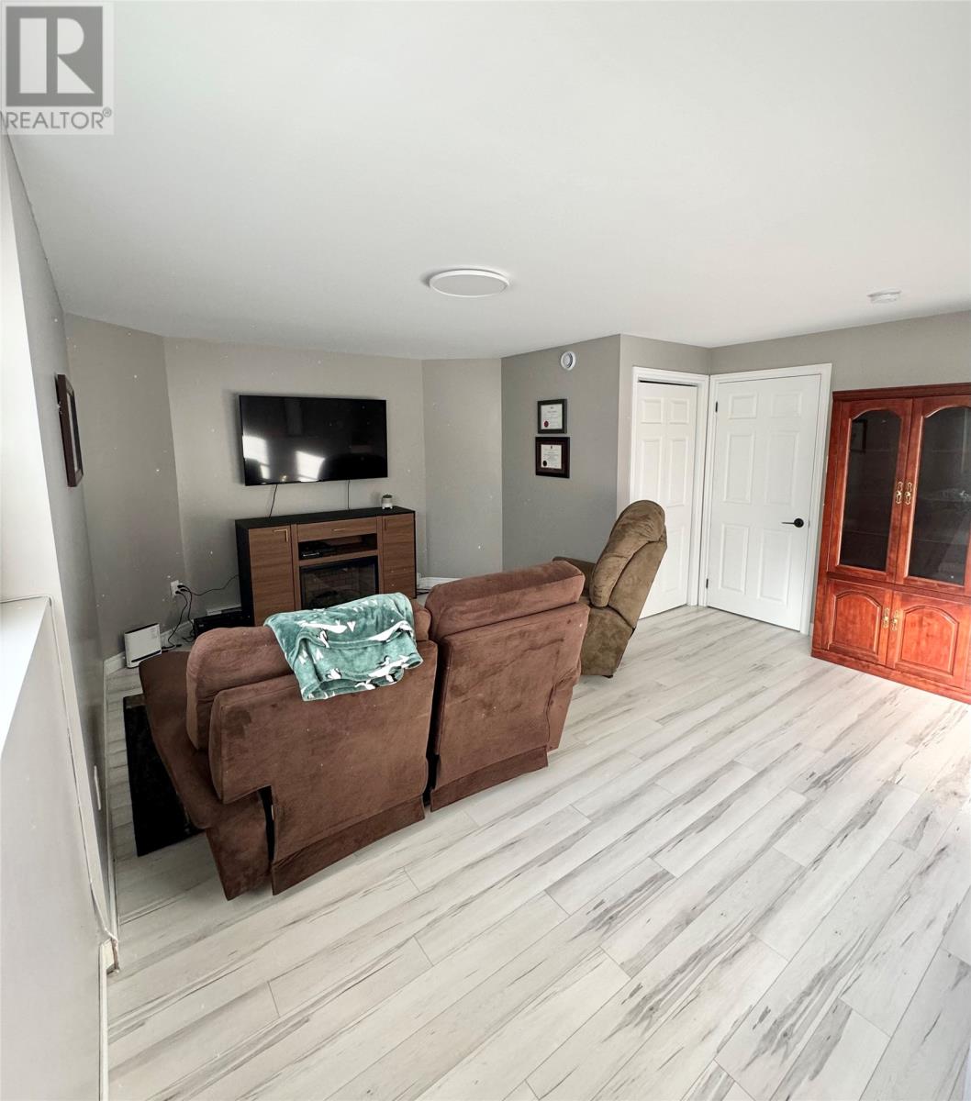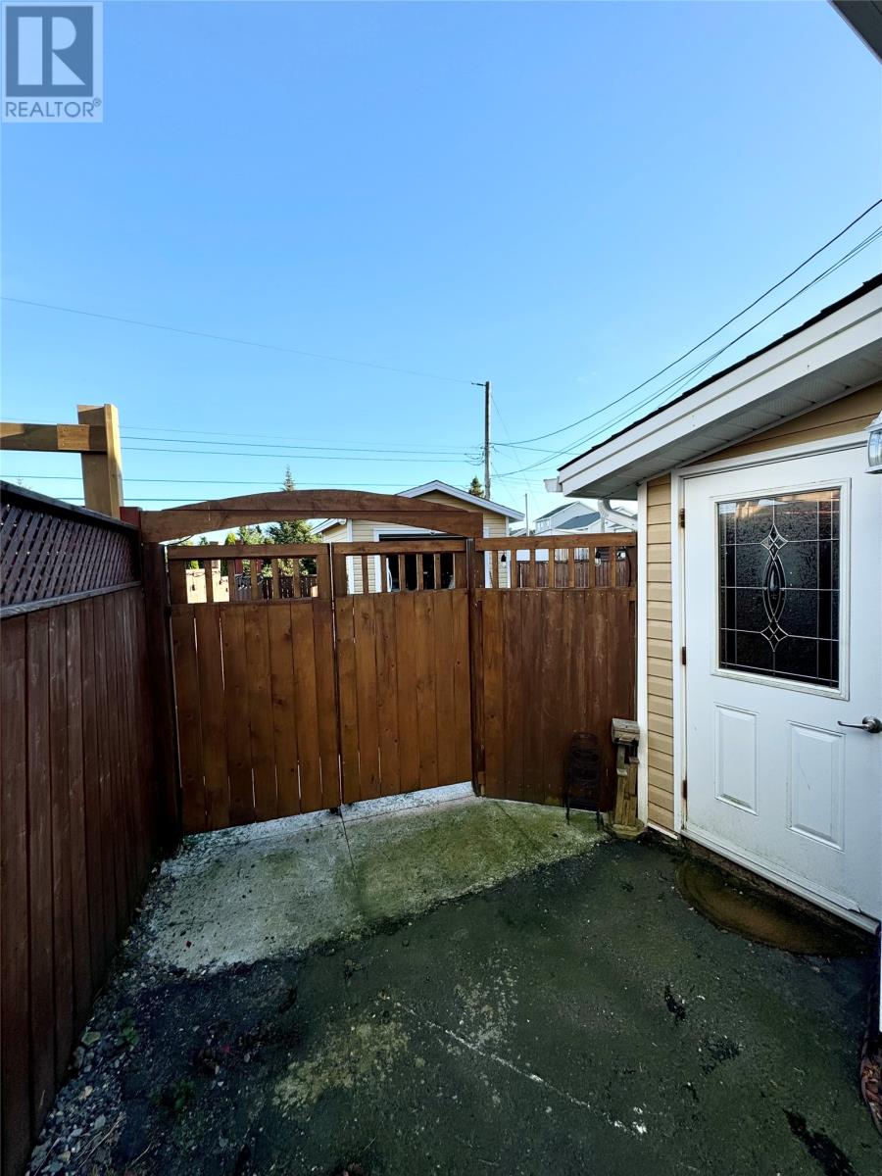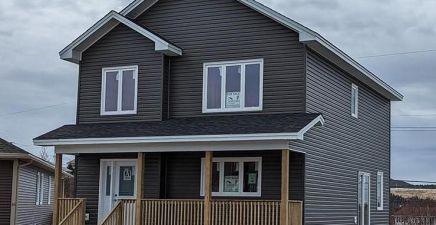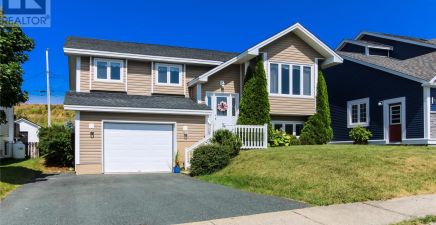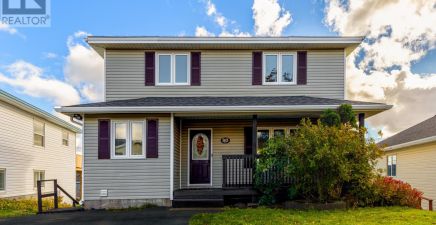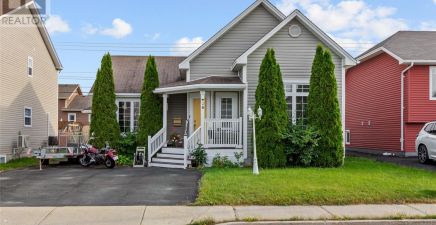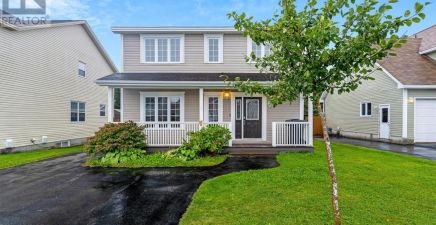Overview
- Single Family
- 4
- 3
- 2384
- 2004
Listed by: RE/MAX Realty Specialists
Description
Discover this beautifully updated two-apartment bungalow situated on a quiet street, surrounded by a lush greenbelt. The property boasts a spacious driveway with convenient rear yard access and a 12x12 shed for additional storage along with a fully fenced backyard. Step inside to find a bright main floor featuring a bay window that floods the space with natural light. The main floor master bedroom is large and includes a 3-piece ensuite for added privacy and convenience. The bungalow also offers two additional well-proportioned bedrooms. The kitchen is equipped with modern stainless steel appliances and pot lights. Downstairs, enjoy a cozy recreation room, ideal for relaxation or entertainment, along with a spacious laundry area. The one-bedroom apartment features an inviting eat-in kitchen, a full 4-piece bath, and separate laundry facilities, making it ideal for guests or rental income. Presentation of offers will be on Friday October 25th 2024 @ 7pm . (id:9704)
Rooms
- Bath (# pieces 1-6)
- Size: 4PC
- Laundry room
- Size: 6â4âx 7â
- Not known
- Size: 12â9âx12â7â
- Not known
- Size: 13â6âx12â8â
- Not known
- Size: 4â10âx6â0â
- Not known
- Size: 11â8âx14â6â
- Recreation room
- Size: 15â5âx15â0â
- Bath (# pieces 1-6)
- Size: 4PC
- Bedroom
- Size: 11â3âx8â7â
- Bedroom
- Size: 11â4âx8â9â
- Ensuite
- Size: 3PC
- Foyer
- Size: 6â10âx4â5â
- Kitchen
- Size: 16â3âx13â4â
- Living room
- Size: 15â10âx11â11â
- Primary Bedroom
- Size: 11â11âx13â4â
Details
Updated on 2024-10-27 06:02:10- Year Built:2004
- Zoning Description:Two Apartment House
- Lot Size:34x108x65x100
- Amenities:Recreation
Additional details
- Building Type:Two Apartment House
- Floor Space:2384 sqft
- Architectural Style:Bungalow
- Stories:1
- Baths:3
- Half Baths:0
- Bedrooms:4
- Rooms:15
- Flooring Type:Hardwood, Laminate
- Foundation Type:Poured Concrete
- Sewer:Municipal sewage system
- Heating Type:Baseboard heaters
- Heating:Electric
- Exterior Finish:Vinyl siding
- Construction Style Attachment:Detached
School Zone
| Mount Pearl Senior High | 9 - L3 |
| Mount Pearl Intermediate | 7 - 8 |
| Elizabeth Park Elementary | K - 6 |
Mortgage Calculator
- Principal & Interest
- Property Tax
- Home Insurance
- PMI
Listing History
| 2022-02-17 | $338,500 |








