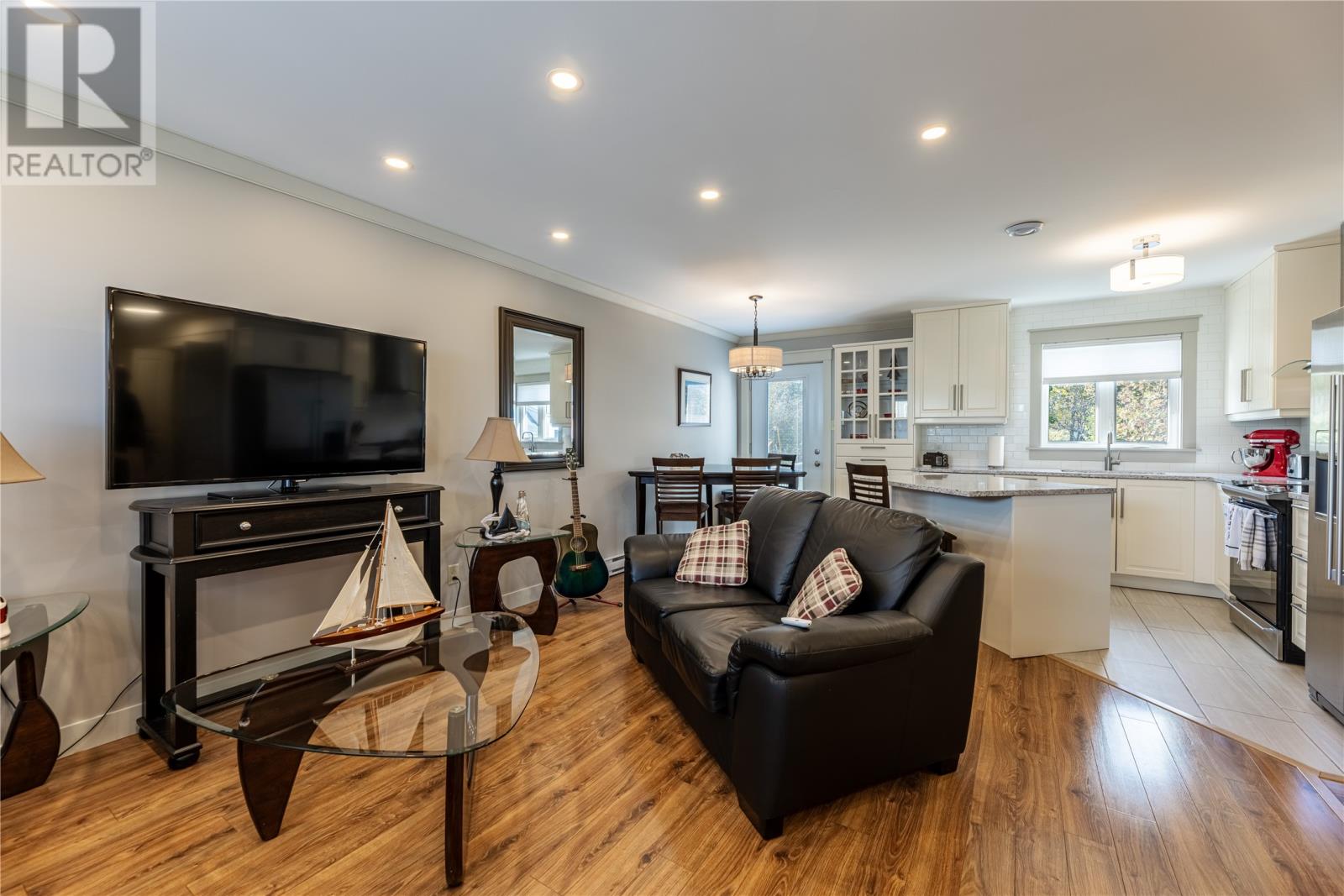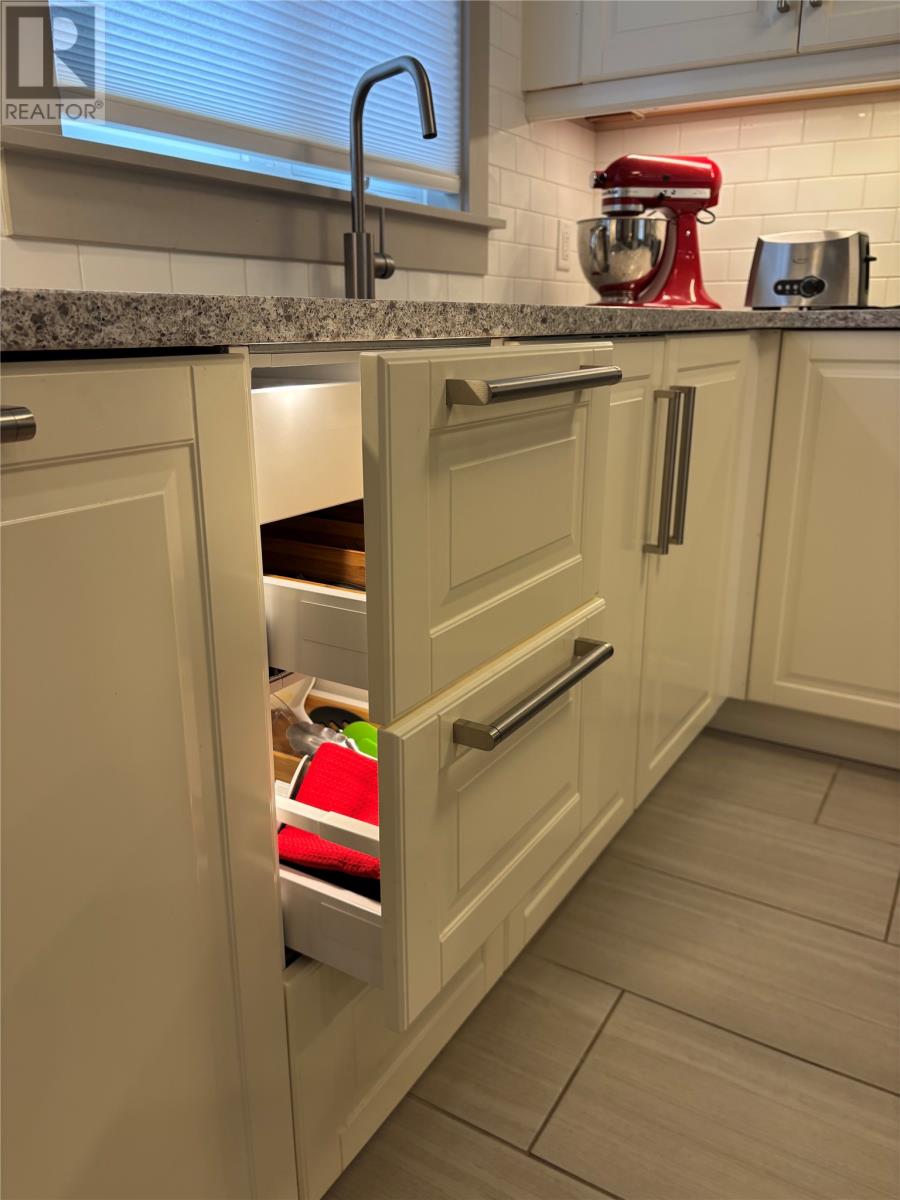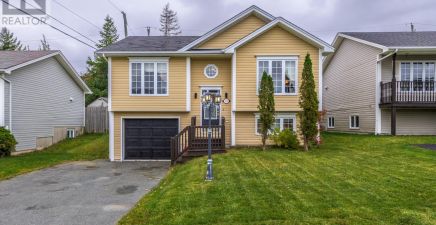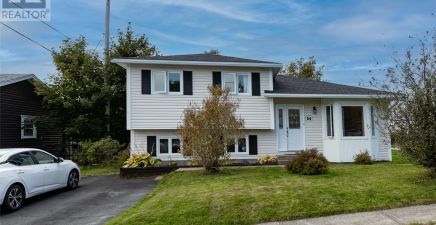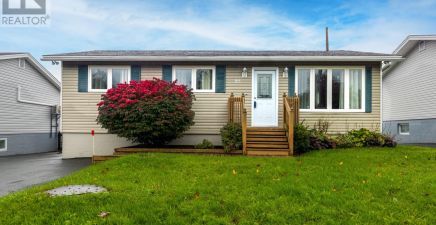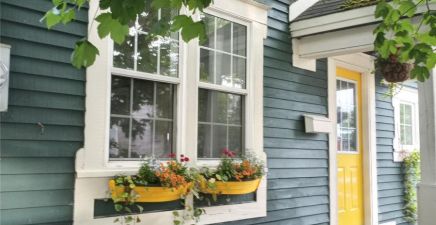Overview
- Single Family
- 2
- 3
- 1694
- 2017
Listed by: BlueKey Realty Inc.
Description
Introducing a cozy and charming 2-bedroom, 3-bathroom home. This inviting residence features a well-designed layout that maximizes space and comfort. The open-concept living area is perfect for entertaining, seamlessly connecting the living room, dining area, and a modern kitchen. The kitchen is equipped with stainless steel appliances, a built-in quartz island, and modern cabinets with soft-close dampers and in-cabinet lighting. The two spacious bedrooms offer plenty of natural light and include an en-suite bathroom in the primary bedroom for added privacy and convenience. In addition to the two bathrooms on the main floor, the home is ready for a third bathroom downstairs, complete with plumbing for your choice of shower and vanity, and a toilet already installedâideal for guests or family use. Also on the lower level, you will find solid oak stairs with a natural maple railing, a huge rec room, and access to a large storage room that can be used as a hobby room, for storage, or for future development. The exterior offers front and back patios, rear access to the backyard for extra parking, and a modern-style storage shed. This neighbourhood is calm and quiet while being conveniently situated near local amenities, parks, and schools, making it an ideal choice for families or individuals seeking a vibrant community. Donât miss the opportunity to make this lovely home your own! Offers to be submitted by October 27th 5:00pm (id:9704)
Rooms
- Bath (# pieces 1-6)
- Size: 10`9"" x 23`10""
- Bath (# pieces 1-6)
- Size: 9`3"" x 8`
- Storage
- Size: 14`1"" x 32`4
- Bath (# pieces 1-6)
- Size: 7`10"" x 7`4
- Bedroom
- Size: 11`11"" x 8`
- Dining room
- Size: 11`2"" x 7`2""
- Ensuite
- Size: 7`2"" x 5`4""
- Kitchen
- Size: 11`2"" x 8`9""
- Living room
- Size: 13`3"" x 13`
- Primary Bedroom
- Size: 11`3"" x 11`7""
Details
Updated on 2024-10-28 06:02:58- Year Built:2017
- Appliances:Dishwasher, Refrigerator, Microwave, Stove, Washer, Dryer
- Zoning Description:House
- Lot Size:66x105
- Amenities:Highway, Recreation, Shopping
Additional details
- Building Type:House
- Floor Space:1694 sqft
- Architectural Style:Bungalow
- Stories:1
- Baths:3
- Half Baths:0
- Bedrooms:2
- Rooms:10
- Flooring Type:Mixed Flooring
- Foundation Type:Concrete
- Sewer:Municipal sewage system
- Heating:Electric
- Exterior Finish:Vinyl siding
- Construction Style Attachment:Detached
Mortgage Calculator
- Principal & Interest
- Property Tax
- Home Insurance
- PMI



