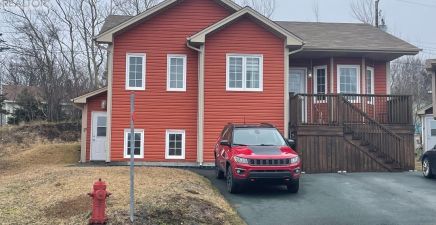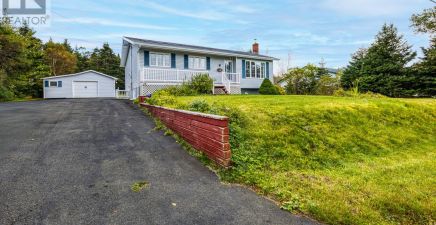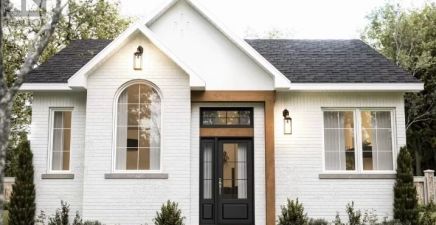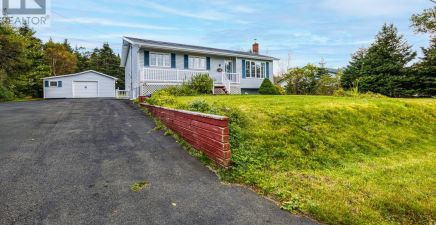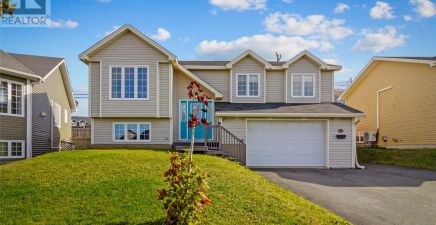Overview
- Single Family
- 4
- 2
- 2300
- 1985
Listed by: 3% Realty East Coast
Description
Tucked away on a spacious, level lot, this property offers impressive functionality and ample space. With easy access to the expansive backyard, it`s ideal for anyone needing additional storage or parking. A standout feature is the huge 24x28 single-bay garage, perfect for hobbyists or those seeking a generous workshop. There`s also a 12x16 shed providing even more storage options. Inside, the fully finished home includes a basement with a den, 4 bedrooms, 2 baths, a roomy porch, and a cozy wood stoveâperfect for those cold winter nights. The upstairs living room features a charming Heatilator fireplace, creating a welcoming and warm atmosphere. A dual-head mini-split system ensures comfort in every season. Donât let this amazing opportunity pass you by! (id:9704)
Rooms
- Bath (# pieces 1-6)
- Size: 10.5X7.5
- Bedroom
- Size: 12.6X11
- Laundry room
- Size: 14X7.5
- Porch
- Size: 6.10X5.4
- Recreation room
- Size: 19.7X22.6
- Bath (# pieces 1-6)
- Size: 11.8X5.4
- Bedroom
- Size: 9.8X10
- Bedroom
- Size: 9.8X7.8
- Dining room
- Size: 14.5X9.3
- Kitchen
- Size: 9.5X9.3
- Living room
- Size: 17 X13.4
- Porch
- Size: 9.2X6.7
- Primary Bedroom
- Size: 10.9X11.6
Details
Updated on 2024-10-27 06:02:10- Year Built:1985
- Appliances:Refrigerator, Stove, Washer, Dryer
- Zoning Description:House
- Lot Size:66X232
- Amenities:Recreation, Shopping
Additional details
- Building Type:House
- Floor Space:2300 sqft
- Stories:1
- Baths:2
- Half Baths:0
- Bedrooms:4
- Rooms:13
- Flooring Type:Carpeted, Hardwood, Laminate, Mixed Flooring
- Construction Style:Split level
- Foundation Type:Concrete
- Sewer:Municipal sewage system
- Heating Type:Baseboard heaters
- Heating:Electric, Wood
- Exterior Finish:Vinyl siding
- Construction Style Attachment:Detached
School Zone
| St. Kevin’s High | 9 - L3 |
| St. Kevin’s Junior High | 6 - 8 |
| Goulds Elementary | K - 5 |
Mortgage Calculator
- Principal & Interest
- Property Tax
- Home Insurance
- PMI


























