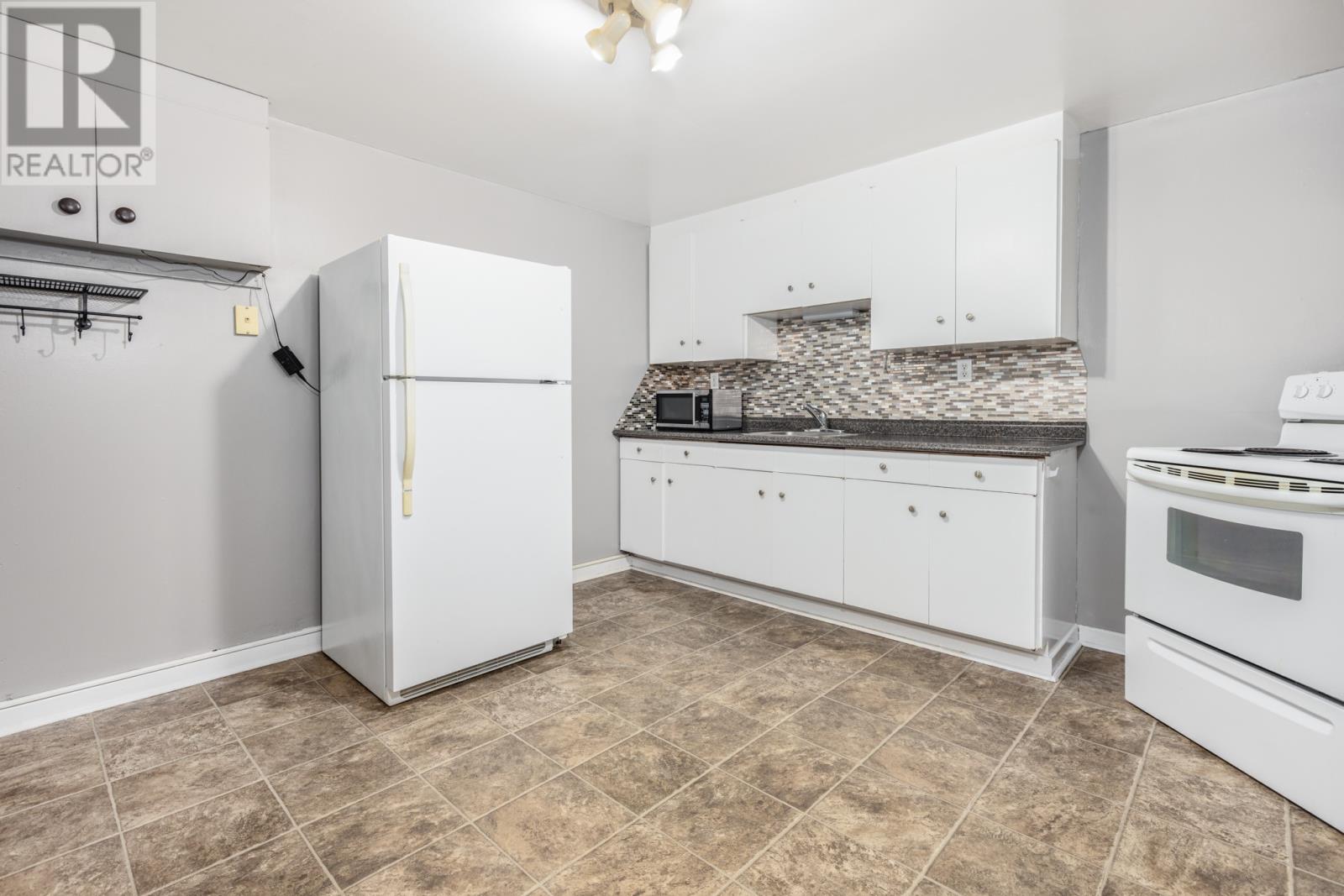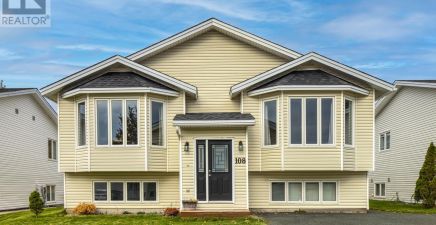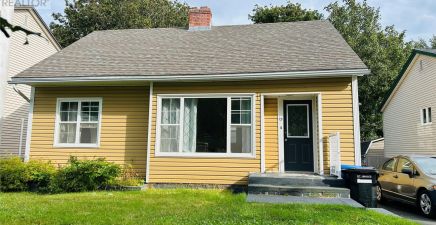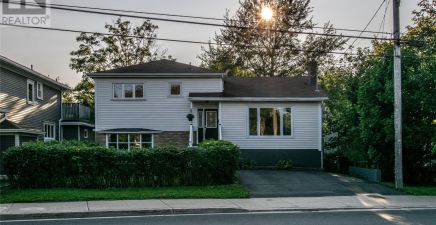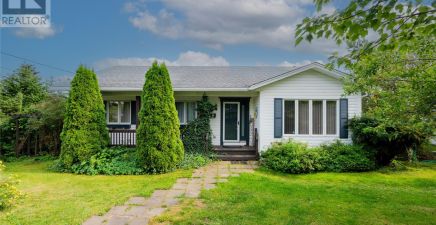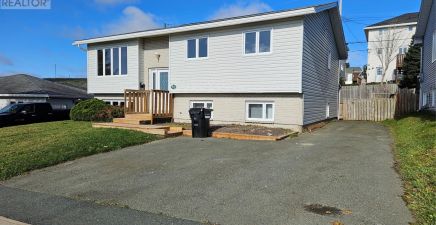Overview
- Single Family
- 4
- 2
- 2400
- 1967
Listed by: RE/MAX Infinity Realty Inc. - Sheraton Hotel
Description
Situated on Pleasantville Avenue, in one of the most strategically located neighbourhoods in St. John`s, this owner-occupied 2-apartment raised bungalow offers a potential buyer a rare opportunity. Walkable to the grand concourse, hiking and running trails, downtown and so much more while simultaneously offering the peaceful enjoyment of a mature east end neighbourhood with towering maple trees and panoramic views of Signal Hill and Quidi Vidi Lake. Sit by the fireplace this fall as the snow flies and look out over some of the most historic views in the capital city, walk to the Santa Claus Parade with your kids. Enjoy the convenience of shopping, groceries, breweries and so many more amenities all within walking distance of your home. There`s no need to sacrifice functionality or economy for all of these luxuries either: the spacious 1 bedroom apartment with its own driveway and grade level entrance is an ideal rental unit that will fetch a premium in the current market, could make a fantastic AirBnB, or provide a great space for a live-in family member. Generous room sizes on the main floor with a large basement rec room provide ample space for the occupants of the main unit with lots of room for the whole family. Blend all of this with great curb appeal and the fact that properties rarely come to market in this area, and you`ll have to agree that 11 Pleasantville Avenue is a property you just have to see. No Conveyance of offers until 6pm Thursday October 31 as per sellers directive. (id:9704)
Rooms
- Bedroom
- Size: 11x11.5
- Kitchen
- Size: 12.3x12
- Living room
- Size: 12.6x12
- Bedroom
- Size: 14x9
- Bedroom
- Size: 9.5x12
- Dining room
- Size: 13x12
- Kitchen
- Size: 15.6x12.5
- Living room - Fireplace
- Size: 13.6x16.9
- Primary Bedroom
- Size: 14x11.8
Details
Updated on 2024-11-02 06:02:22- Year Built:1967
- Zoning Description:Two Apartment House
- Lot Size:55x100
Additional details
- Building Type:Two Apartment House
- Floor Space:2400 sqft
- Baths:2
- Half Baths:0
- Bedrooms:4
- Flooring Type:Hardwood, Other
- Foundation Type:Concrete
- Sewer:Municipal sewage system
- Heating Type:Baseboard heaters, Hot water radiator heat
- Heating:Oil
- Exterior Finish:Brick, Vinyl siding
- Fireplace:Yes
- Construction Style Attachment:Detached
School Zone
| Vanier Elementary | L1 - L3 |
| Macdonald Drive Junior High | 6 - 9 |
| Gonzaga High | K - 5 |
Mortgage Calculator
- Principal & Interest
- Property Tax
- Home Insurance
- PMI















