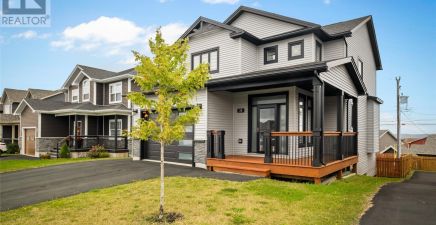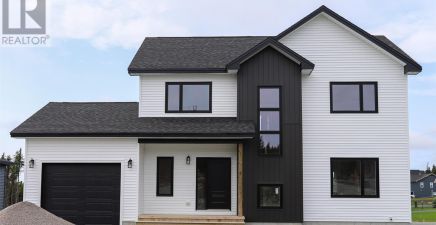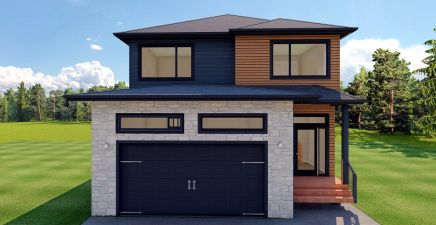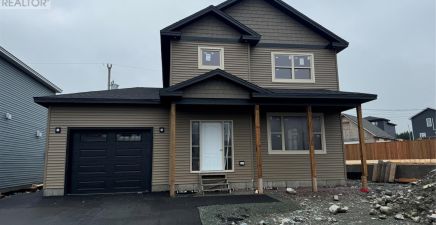Overview
- Single Family
- 4
- 4
- 2982
- 2023
Listed by: RE/MAX Infinity Realty Inc. - Sheraton Hotel
Description
Welcome to this beautifully crafted family home, perfectly situated in a friendly neighborhood just minutes from walking trails, top-rated schools, Costco, and the vibrant Galway shopping area. This impressive residence features a fully developed basement that includes a spare bedroom and a dedicated movie theater, providing endless entertainment options for family and friends. The main floor boasts a convenient half bathroom for guests, along with a spacious kitchen equipped with stainless steel appliances, a generous walk-in pantry, and an inviting dining area. The large living room seamlessly connects to the patio, perfect for outdoor gatherings and relaxation. The attached garage, featuring professionally done epoxy flooring, offers ample space for vehicles and storage. Upstairs, youâll find a well-appointed laundry room for added convenience. The spacious master bedroom is a true retreat, complete with an ensuite bathroom and a walk-in closet. Two additional bedrooms share a stunning Jack and Jill bathroom, making this home both functional and stylish. With a perfect blend of luxury and comfort, this home is ready for you to create lasting memories. (id:9704)
Rooms
- Bath (# pieces 1-6)
- Size: 6.9x5.10 4pc
- Bedroom
- Size: 12.9x11.3
- Recreation room
- Size: 15.5x15.5
- Utility room
- Size: 12.9x7.6
- Bath (# pieces 1-6)
- Size: 6.0x5.7 2pc
- Dining room
- Size: 13.8x9.2
- Kitchen
- Size: 15.8x10.4
- Living room
- Size: 21.3x16.1
- Mud room
- Size: 7.0x6.3
- Not known
- Size: 6.2x5.2
- Bath (# pieces 1-6)
- Size: 5.7x8.3 4pc
- Bedroom
- Size: 11.0x12.0
- Bedroom
- Size: 11.0x12.0
- Ensuite
- Size: 7.2x8.3 4pc
- Laundry room
- Size: 7.3x5.10
- Primary Bedroom
- Size: 18.0x12.9
- Storage
- Size: 7.2x9.0 WIC
Details
Updated on 2024-11-05 06:02:08- Year Built:2023
- Zoning Description:House
- Lot Size:Under 0.5 acres
- Amenities:Recreation, Shopping
Additional details
- Building Type:House
- Floor Space:2982 sqft
- Architectural Style:2 Level
- Stories:2
- Baths:4
- Half Baths:2
- Bedrooms:4
- Rooms:17
- Flooring Type:Mixed Flooring
- Foundation Type:Concrete
- Sewer:Municipal sewage system
- Heating:Electric
- Exterior Finish:Vinyl siding
- Construction Style Attachment:Detached
Mortgage Calculator
- Principal & Interest
- Property Tax
- Home Insurance
- PMI












































