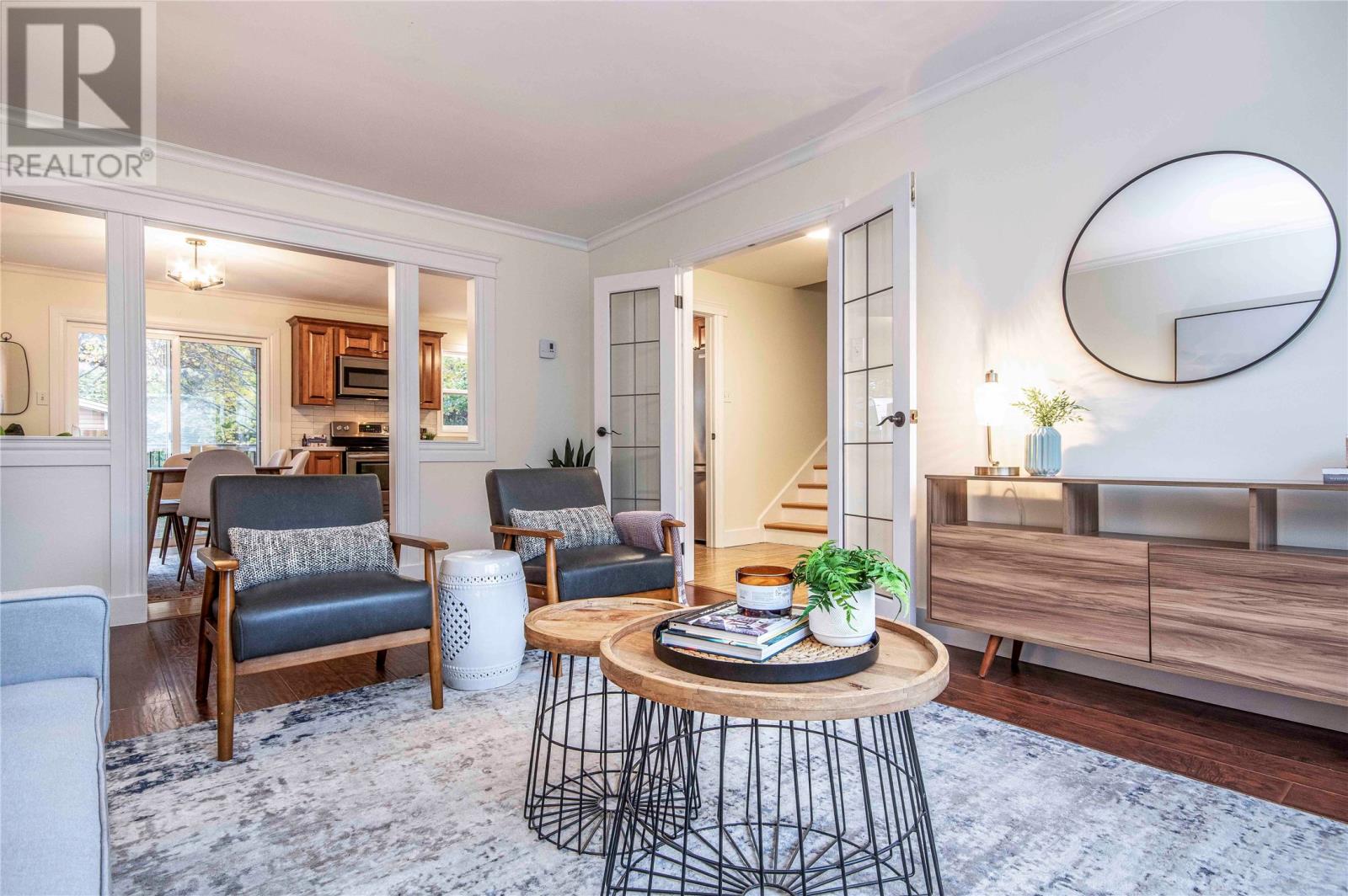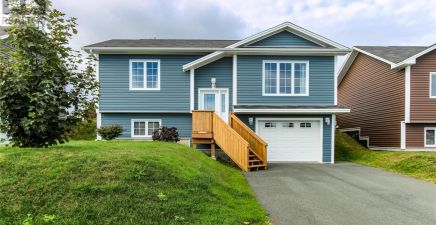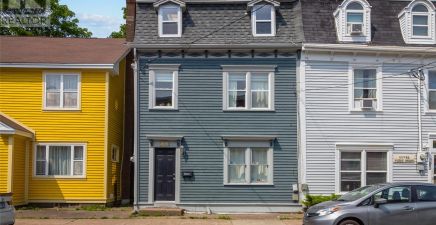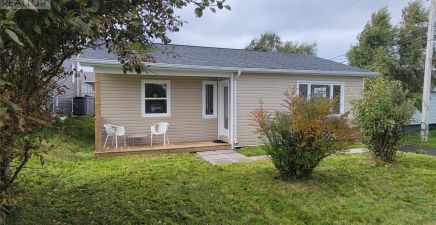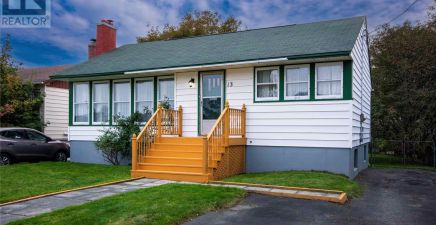Overview
- Single Family
- 2
- 2
- 1575
- 1989
Listed by: Century 21 Seller`s Choice Inc.
Description
This well-maintained home is move-in ready! New siding, shingles, and vinyl windows were installed approximately 8 years ago. The main level features a spacious foyer, a comfortable living room, a dining area, and a kitchen equipped with all stainless steel appliances, including a new fridge that has never been used. On the second level, you`ll find a generous primary bedroom, a second bedroom, and a main bath. The basement level boasts a rec room, an additional room that can serve as a bedroom or office space, a full bath, a laundry room with a washer and dryer included and a walk out .The fully fenced backyard is incredibly private, with the natural landscape shielding it from the elements, often making it feel about 5 degrees warmer than the front yard. The maple tree in the center provides wonderful shade on hot summer days. The selection of trees and plants has been chosen with great care to ensure something is in bloom from May through the end of September. ( summer photos can be provided ) The property includes drive-in access and features a 12` x 16` shed with electricity. Offers to be Provided by 7:30pm Monday, November 4. As per the Sellers Direction. Leave Offers Open until 11pm on Monday. (id:9704)
Rooms
- Bath (# pieces 1-6)
- Size: 6.5 x 4
- Laundry room
- Size: 7.2 x 9.2
- Not known
- Size: 9.7 x 11.3
- Recreation room
- Size: 14.2 x 15
- Dining room
- Size: 7.7 x 11.16
- Foyer
- Size: 10.5 x 7
- Kitchen
- Size: 11 x 11.7
- Living room
- Size: 16.4 x 11.9
- Bath (# pieces 1-6)
- Size: 8.3 x 6.9
- Bedroom
- Size: 12 x 12
- Primary Bedroom
- Size: 19.7 x 10.8
Details
Updated on 2024-11-06 06:02:23- Year Built:1989
- Appliances:Dishwasher, Refrigerator, Stove, Washer, Dryer
- Zoning Description:House
- Lot Size:61 x 132 x 59 x 114
Additional details
- Building Type:House
- Floor Space:1575 sqft
- Architectural Style:Bungalow
- Stories:1
- Baths:2
- Half Baths:0
- Bedrooms:2
- Rooms:11
- Flooring Type:Mixed Flooring
- Foundation Type:Concrete, Poured Concrete
- Sewer:Municipal sewage system
- Heating:Electric
- Exterior Finish:Vinyl siding
- Construction Style Attachment:Detached
School Zone
| Holy Spirit High | 9 - L3 |
| Villanova Junior High | 7 - 8 |
| Topsail Elementary | K - 6 |
Mortgage Calculator
- Principal & Interest
- Property Tax
- Home Insurance
- PMI
Listing History
| 2016-04-06 | $279,900 |










