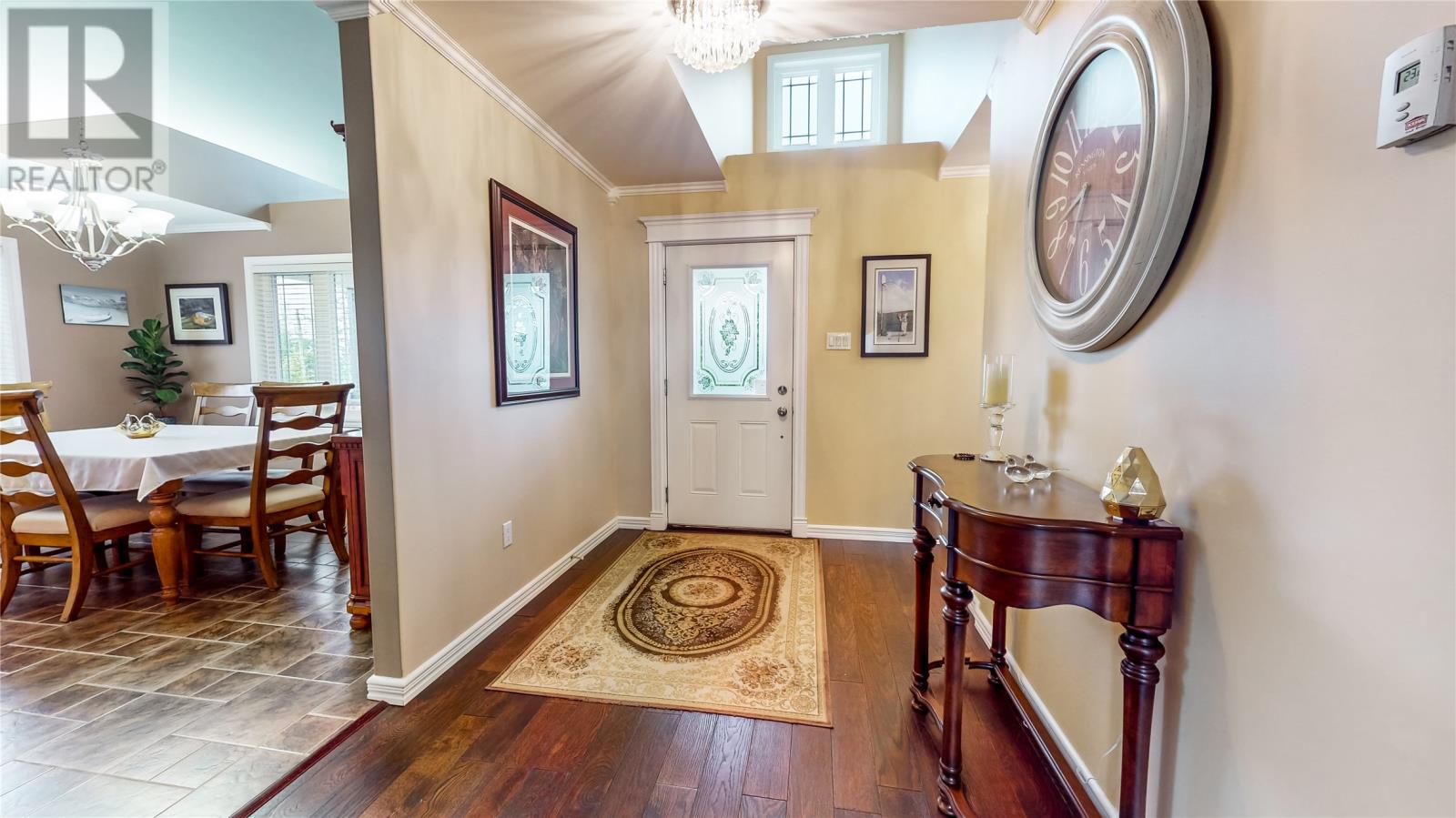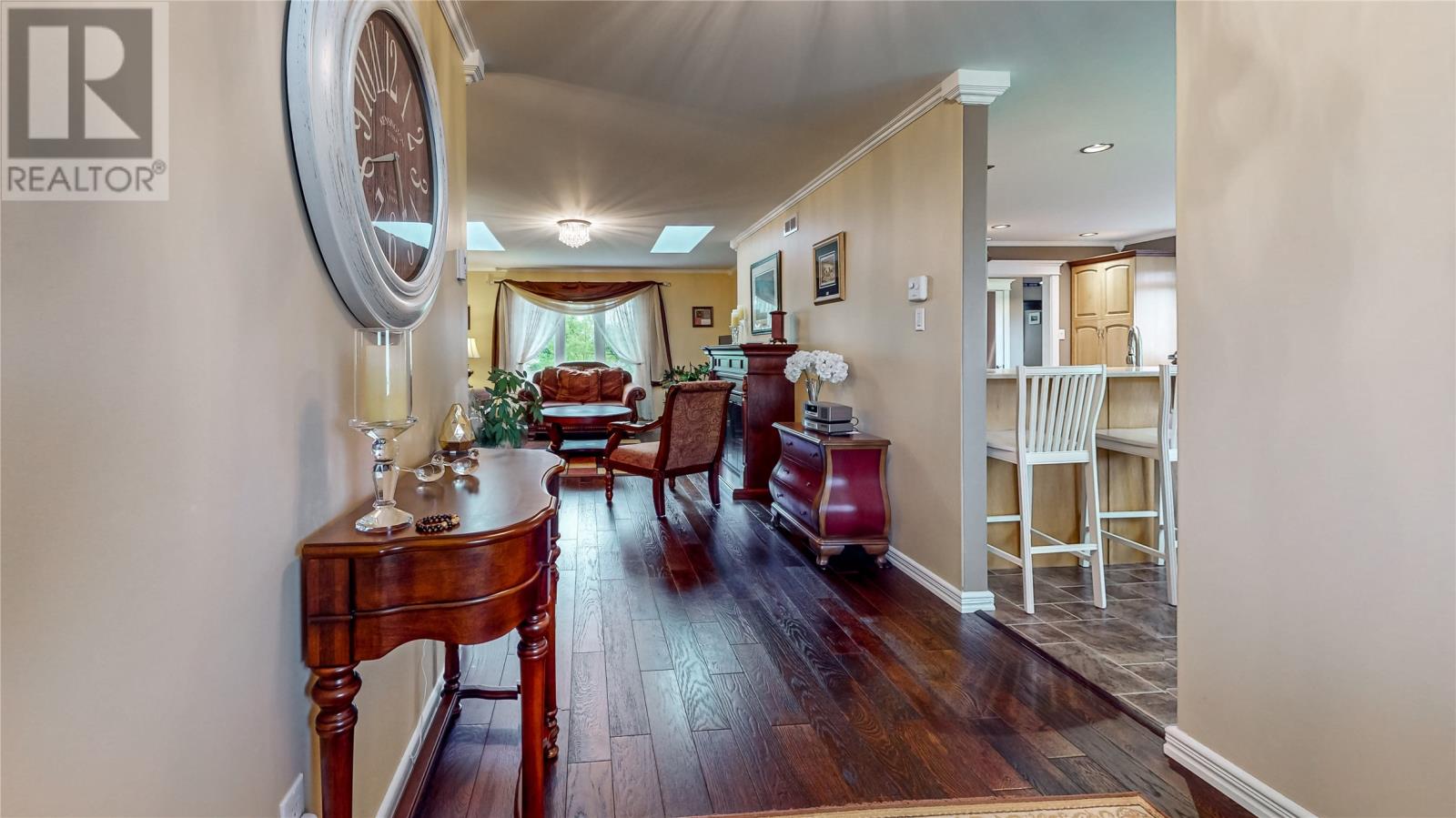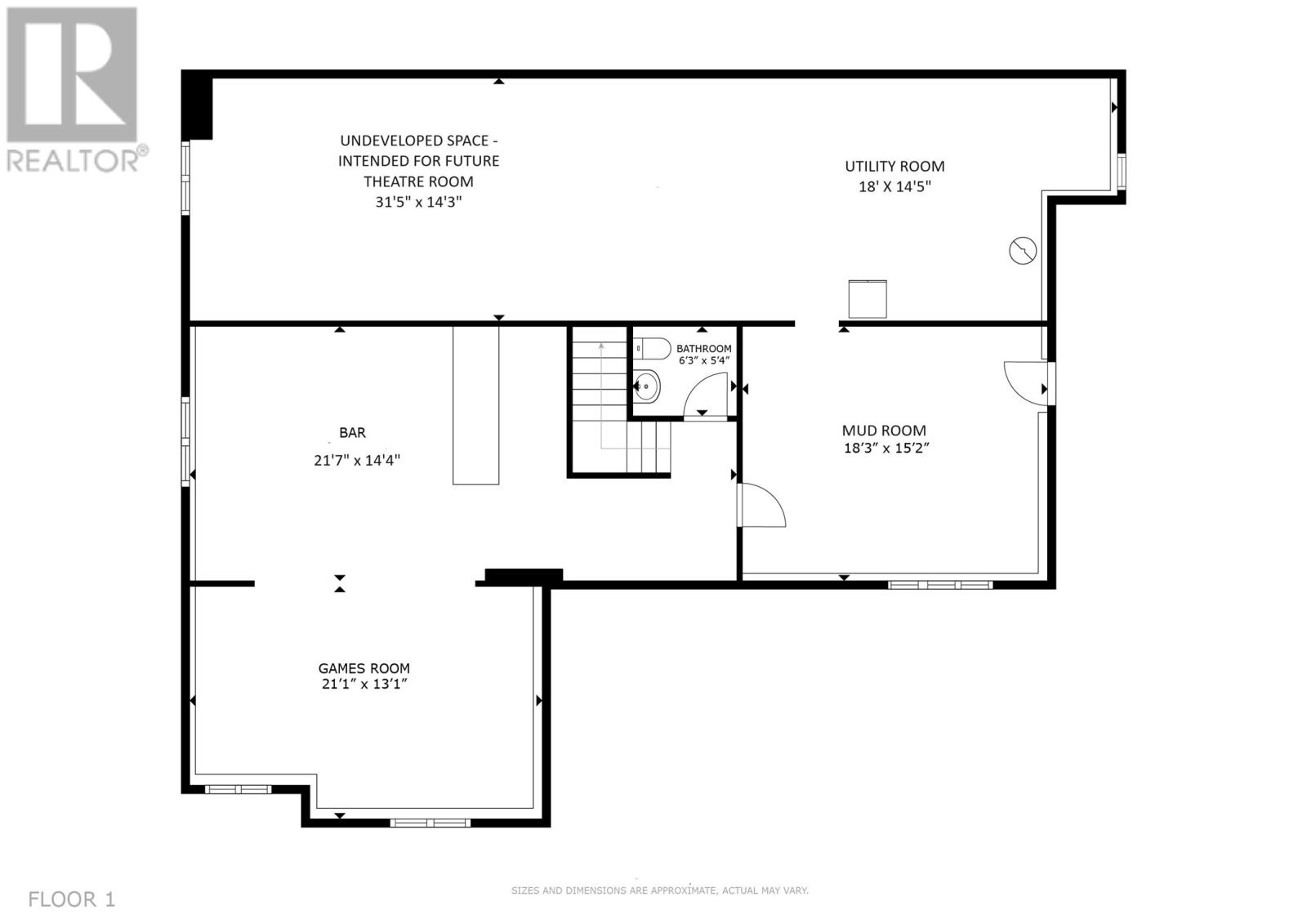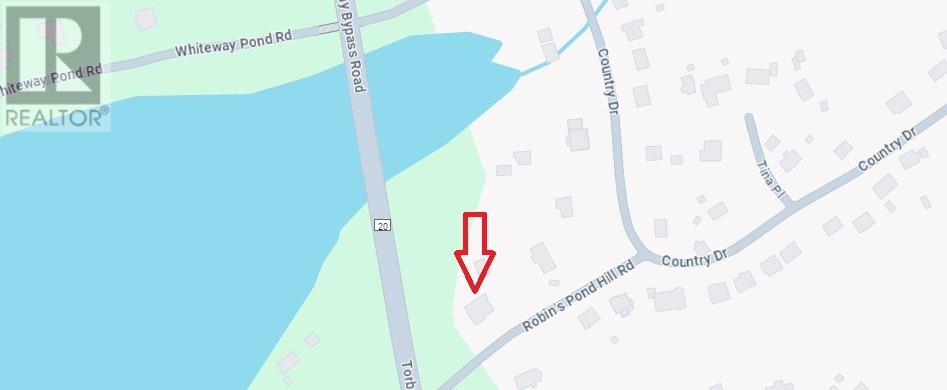Overview
- Single Family
- 4
- 3
- 3908
- 2007
Listed by: Keller Williams Platinum Realty
Description
Check out this spacious & well-maintained home in Torbay, NL. Just minutes from St. John`s with easy access to the Torbay By-Pass! Situated on 0.87 acre lot on a quiet low-traffic side road, you`ll enjoy the serenity of country living with all major amenities nearby. Backing onto forest and extending to the tip of Whiteway Pond, you`ll never have to worry about future development behind. Features include: 4 generously sized main floor bedrooms | 2.5 bathrooms inc. primary ensuite | dormer windows & sky lights for enhanced natural light | in-floor heating throughout powered by a new electric furnace (May 2024) | gourmet kitchen with solid-surface counter-tops, backsplash & tons of cabinet space .. all appliances included | engineered hardwood throughout main areas | warm cork floors in all bedrooms | heated & wired 4-car garage | outside parking can accommodate up to 8 vehicles | pub inspired games room & bar area (pool table included) | additional undeveloped space offers potential for an in-law suite, theatre room, etc. Flexible closing date. Some furniture is negotiable as owner is relocating out of province (id:9704)
Rooms
- Bath (# pieces 1-6)
- Size: 6`3"" x 5`4""
- Games room
- Size: 21`1"" x 13`1""
- Mud room
- Size: 18`3"" x 15`2""
- Recreation room
- Size: 21`7"" x 14`4""
- Storage
- Size: 31`5"" x 14`3""
- Utility room
- Size: 18` x 14`5""
- Bath (# pieces 1-6)
- Size: 10` x 5`5`""
- Bedroom
- Size: 10`3"" x 14`9""
- Bedroom
- Size: 10`1"" x 13`11""
- Bedroom
- Size: 11`1"" x 10`9""
- Dining room
- Size: 14`9"" x 11`3""
- Ensuite
- Size: 9`9"" x 6`1""
- Kitchen
- Size: 14`9"" x 12`
- Laundry room
- Size: 17`2"" x 8`
- Living room
- Size: 20`7"" x 13`1""
- Primary Bedroom
- Size: 12`5"" x 16`3""
Details
Updated on 2025-04-04 16:10:25- Year Built:2007
- Appliances:Dishwasher, Microwave, Stove, Washer, Wet Bar, Dryer
- Zoning Description:House
- Lot Size:0.87 Acre (0.3539 ha)
Additional details
- Building Type:House
- Floor Space:3908 sqft
- Architectural Style:Bungalow
- Stories:1
- Baths:3
- Half Baths:1
- Bedrooms:4
- Rooms:16
- Flooring Type:Ceramic Tile
- Fixture(s):Drapes/Window coverings
- Foundation Type:Wood
- Sewer:Septic tank
- Heating:Electric
- Exterior Finish:Vinyl siding
- Construction Style Attachment:Detached
School Zone
| Holy Trinity High | 8 - L3 |
| Juniper Ridge Intermediate | 5 - 7 |
| Cape St. Francis Elementary | K - 4 |
Mortgage Calculator
- Principal & Interest
- Property Tax
- Home Insurance
- PMI










































