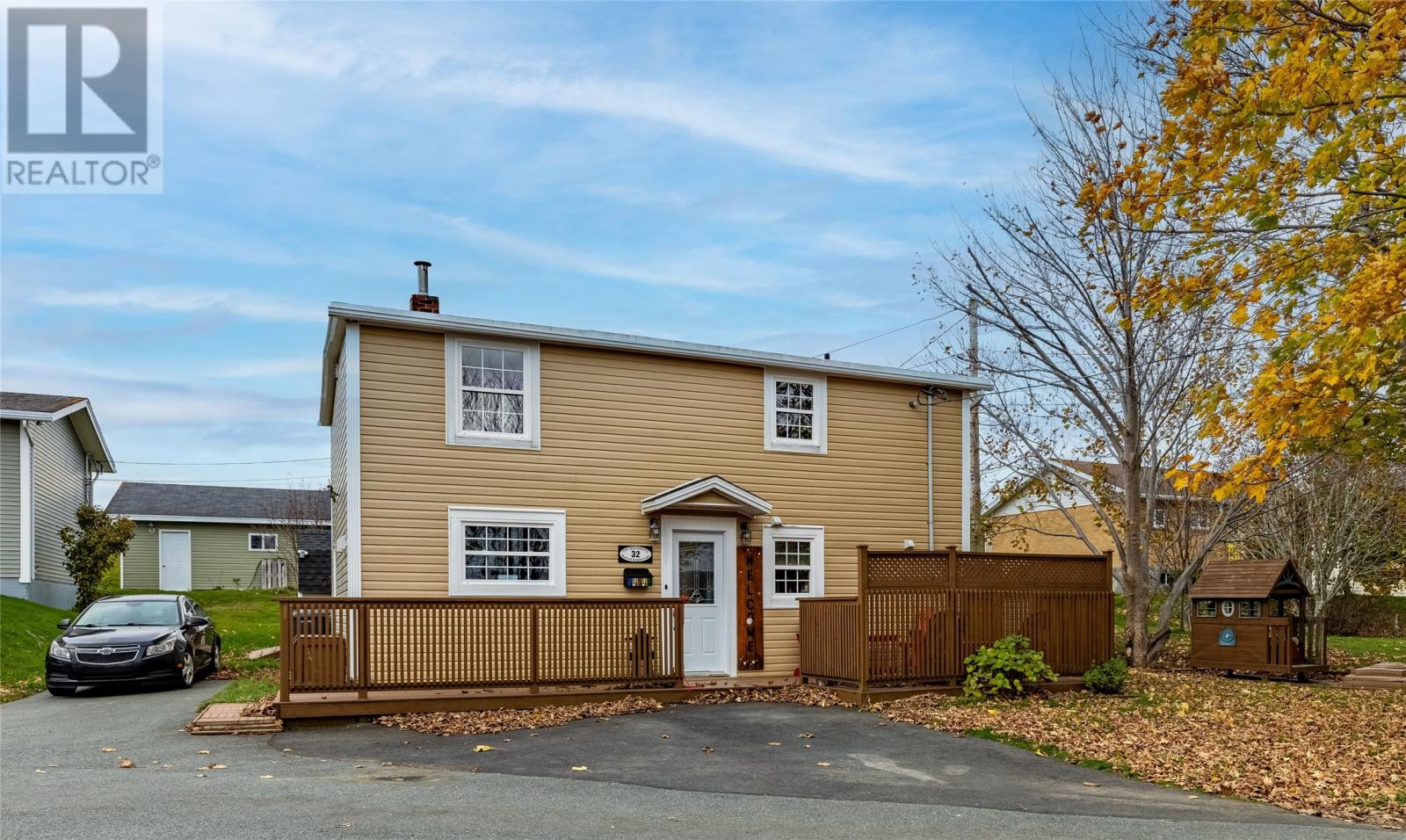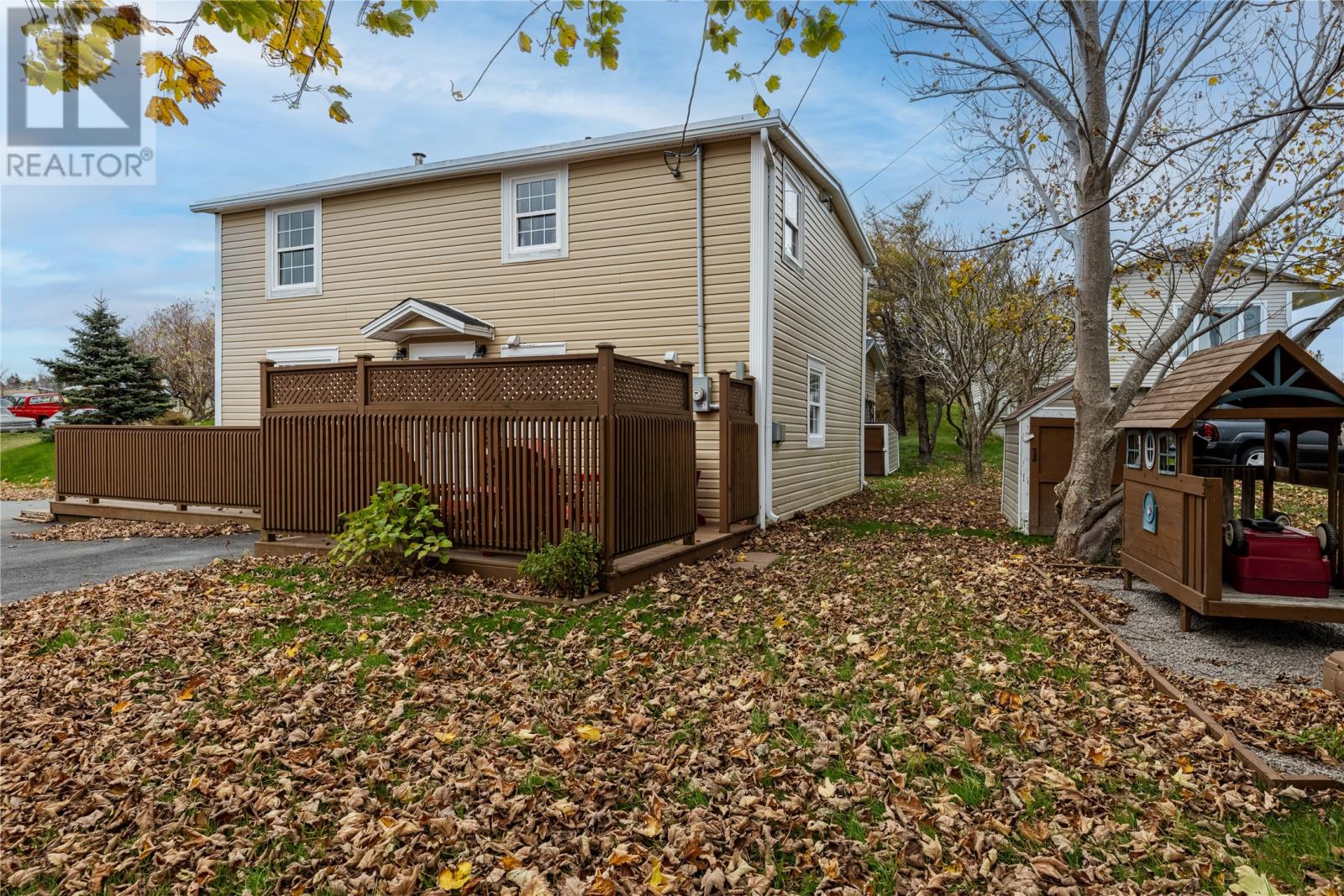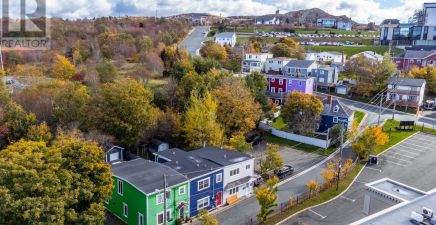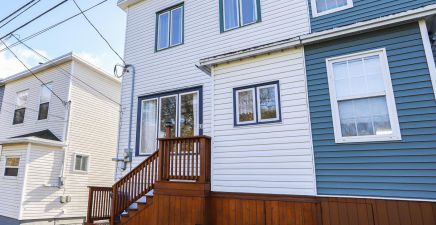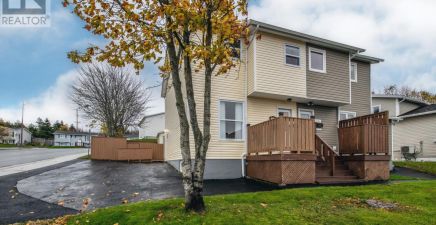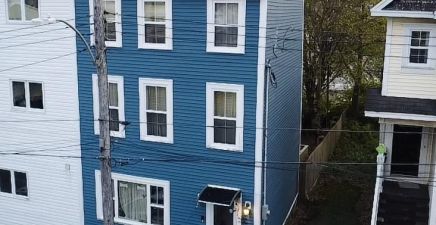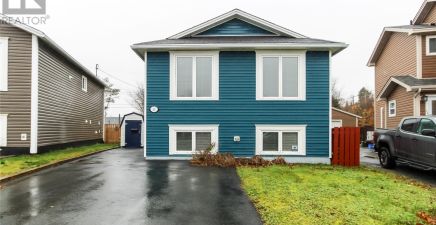Overview
- Single Family
- 3
- 3
- 1416
- 1969
Listed by: RE/MAX Realty Specialists
Description
Come visit this classic saltbox 2 sty tucked away on a quiet street in Torbay, just off Marine Drive. This 3-bedroom home boasts a 1/2 bath on main floor and laundry. Second level has three bedrooms, primary bedroom with ensuite and another bathroom. This home was renovated to the studs in 2015, so modern meets traditional. Main floor boasts a living room with lots of natural light, kitchen with breakfast bar and door leading to a large deck and storage shed. Was previously used as an Airbnb before current owners, and would be ideal due to proximity. Close to ocean, school, daycares, and shopping. Only minutes from Stavanger Drive. Don`t miss the opportunity to live in scenic Torbay! (id:9704)
Rooms
- Bath (# pieces 1-6)
- Size: B2
- Dining room
- Size: 10 x 10
- Kitchen
- Size: 13 x 10
- Laundry room
- Size: 7 x 6
- Living room
- Size: 16 x 15
- Bath (# pieces 1-6)
- Size: B4
- Bedroom
- Size: 10 x 10
- Bedroom
- Size: 10 x 10
- Ensuite
- Size: E4
- Primary Bedroom
- Size: 13 x 12
Details
Updated on 2024-11-10 06:02:09- Year Built:1969
- Appliances:Dishwasher, Refrigerator, Stove, Washer, Dryer
- Zoning Description:House
- Lot Size:98x124x37x60
- Amenities:Highway, Recreation, Shopping
Additional details
- Building Type:House
- Floor Space:1416 sqft
- Architectural Style:2 Level
- Stories:2
- Baths:3
- Half Baths:1
- Bedrooms:3
- Rooms:10
- Flooring Type:Ceramic Tile, Hardwood, Laminate
- Foundation Type:Concrete
- Sewer:Municipal sewage system
- Heating:Electric
- Exterior Finish:Vinyl siding
- Construction Style Attachment:Detached
School Zone
| Holy Trinity High | 8 - L3 |
| Juniper Ridge Intermediate | 5 - 7 |
| Cape St. Francis Elementary | K - 4 |
Mortgage Calculator
- Principal & Interest
- Property Tax
- Home Insurance
- PMI
