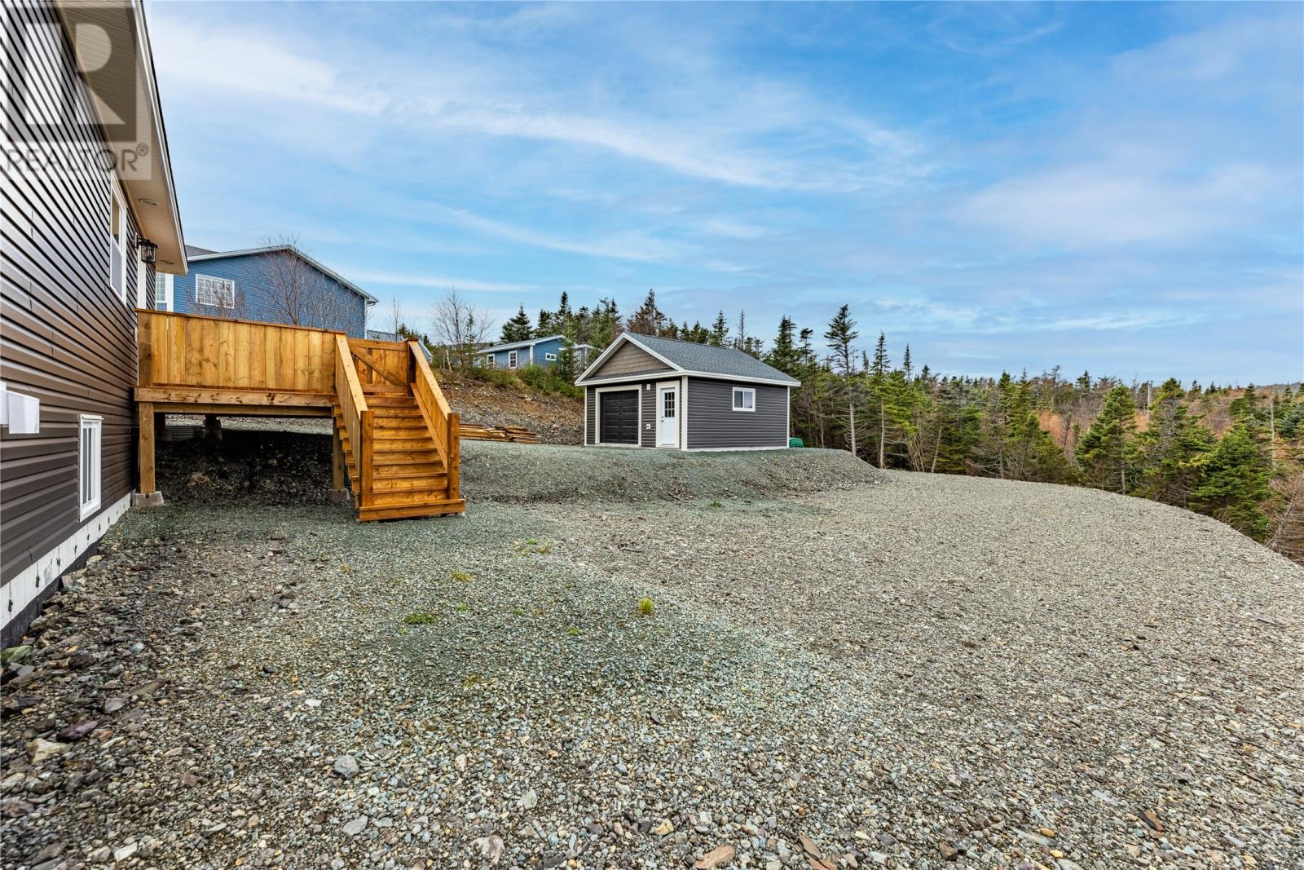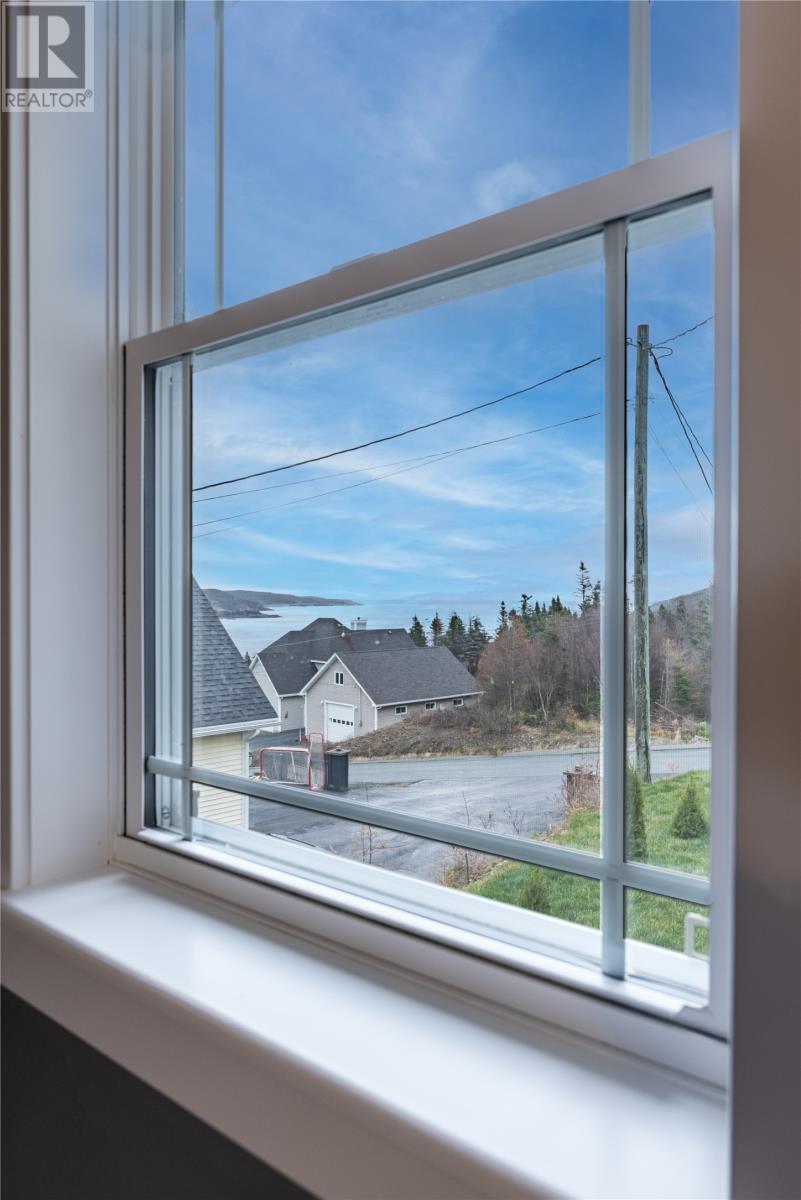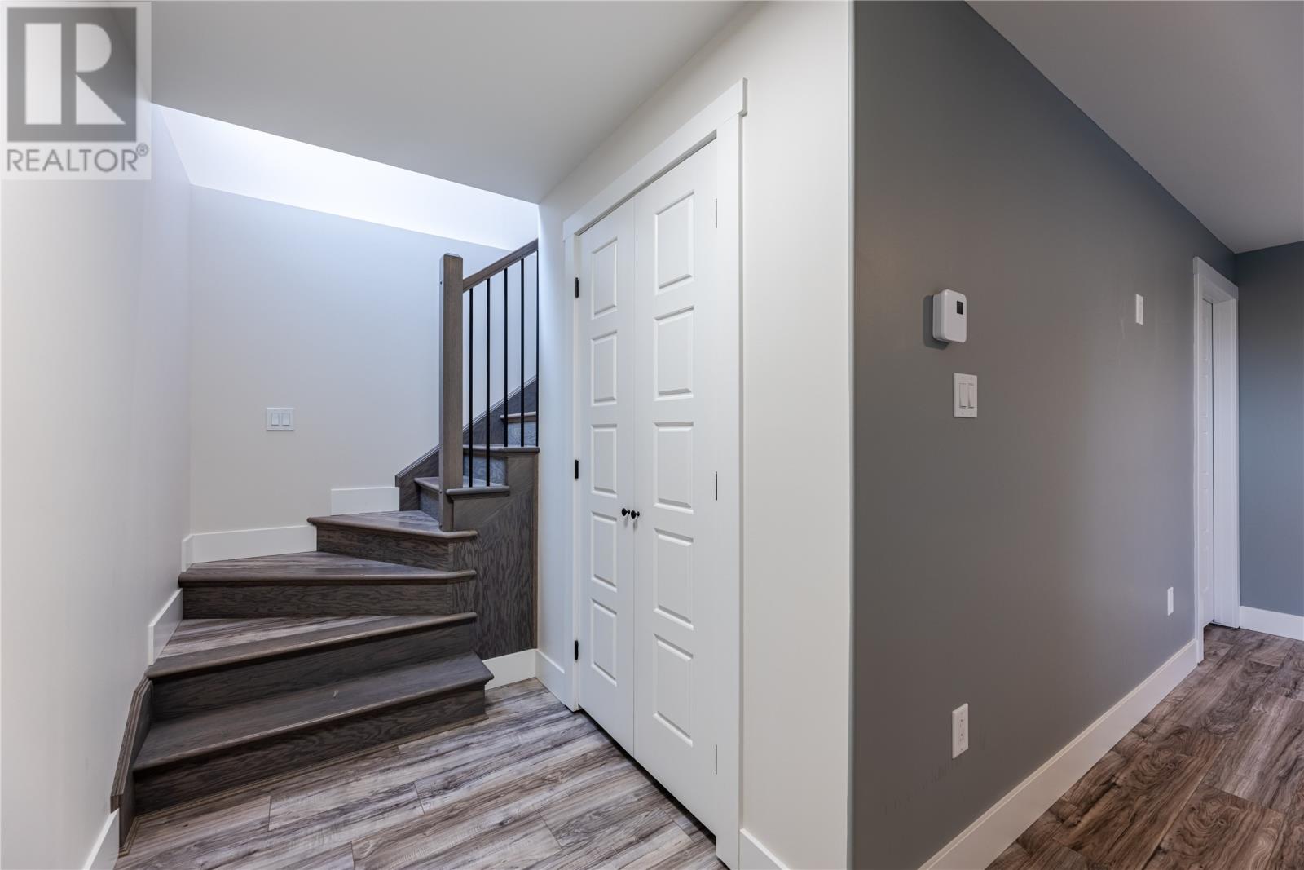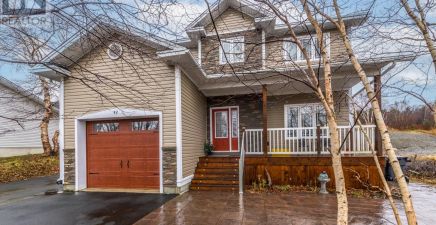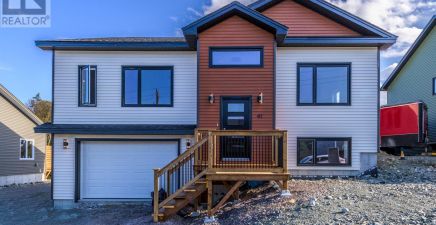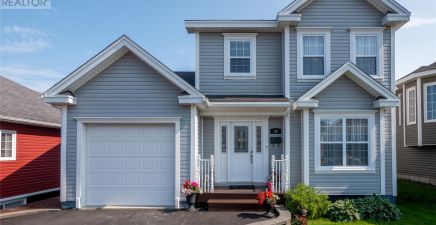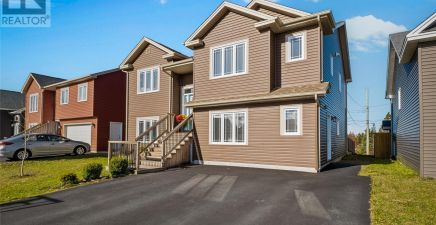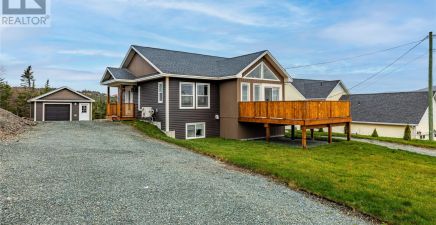Overview
- Single Family
- 4
- 3
- 2598
- 2024
Listed by: BlueKey Realty Inc.
Description
Check out this stunning 4-Bedroom Home with Ocean Views, In-Law Suite & Drive-Through Access This nearly-new 4-bedroom, 3-bath home combines modern elegance and functionality. With 2 spacious bedrooms upstairs and 2 downstairs (In-Law Suite), plus 3 full bathrooms, thereâs plenty of space for family and guests. The primary bedroom features a luxurious ensuite bathroom and a generous walk-in closet. The lower level includes a fully-equipped in-law suite, with their own washer & dryer, providing added privacy and comfort. The home showcases beautiful quartz countertops in the main unit, enhancing both the custom kitchen and bathrooms. Situated on a half-acre lot, this property includes rear yard drive-through access, allowing easy entry to the detached 20x24 garage, perfect for additional storage or workspace. Enjoy the stunning ocean views from the front and rear decks, and take advantage of the mini-split system for year-round comfort. The home is equipped with a reliable drilled well and septic system. The partially landscaped yard offers a perfect canvas for outdoor living. Only 8 months old, this modern home provides privacy, luxury, and convenience. Don`t miss this exceptional opportunity! (id:9704)
Rooms
- Bath (# pieces 1-6)
- Size: ?
- Bedroom
- Size: 11`6"" x 10`6""
- Bedroom
- Size: 10`7"" x 12`2""
- Laundry room
- Size: 4`4"" x ?
- Living room
- Size: 13`2"" x 16`3""
- Not known
- Size: 11`6"" x 16`3""
- Recreation room
- Size: 11`1"" x 12`2""
- Utility room
- Size: 5`5"" x 10`1""
- Bath (# pieces 1-6)
- Size: 5`5"" x x7`9""
- Bedroom
- Size: 11`10"" x 10`0""
- Dining room
- Size: 10`5"" x 8`0""
- Ensuite
- Size: 6`7"" x 12`9""
- Kitchen
- Size: 10`5"" x 10`9""
- Laundry room
- Size: 5`0"" x 5`6""
- Living room
- Size: 13`4"" x 15`10""
- Not known
- Size: 5`9"" x 2`8""
- Other
- Size: 5`5"" x 4`2""
- Porch
- Size: 9`5"" x 5`6""
- Primary Bedroom
- Size: 12`0"" x 16`9""
Details
Updated on 2024-12-04 06:02:47- Year Built:2024
- Appliances:Dishwasher, Refrigerator, Microwave, Stove, Washer, Dryer
- Zoning Description:House
- Lot Size:1/2 Acre
- Amenities:Recreation, Shopping
- View:Ocean view, View
Additional details
- Building Type:House
- Floor Space:2598 sqft
- Architectural Style:Bungalow
- Stories:1
- Baths:3
- Half Baths:0
- Bedrooms:4
- Rooms:19
- Flooring Type:Ceramic Tile, Laminate
- Foundation Type:Poured Concrete
- Sewer:Septic tank
- Cooling Type:Air exchanger
- Heating Type:Baseboard heaters
- Exterior Finish:Vinyl siding
- Construction Style Attachment:Detached
Mortgage Calculator
- Principal & Interest
- Property Tax
- Home Insurance
- PMI





