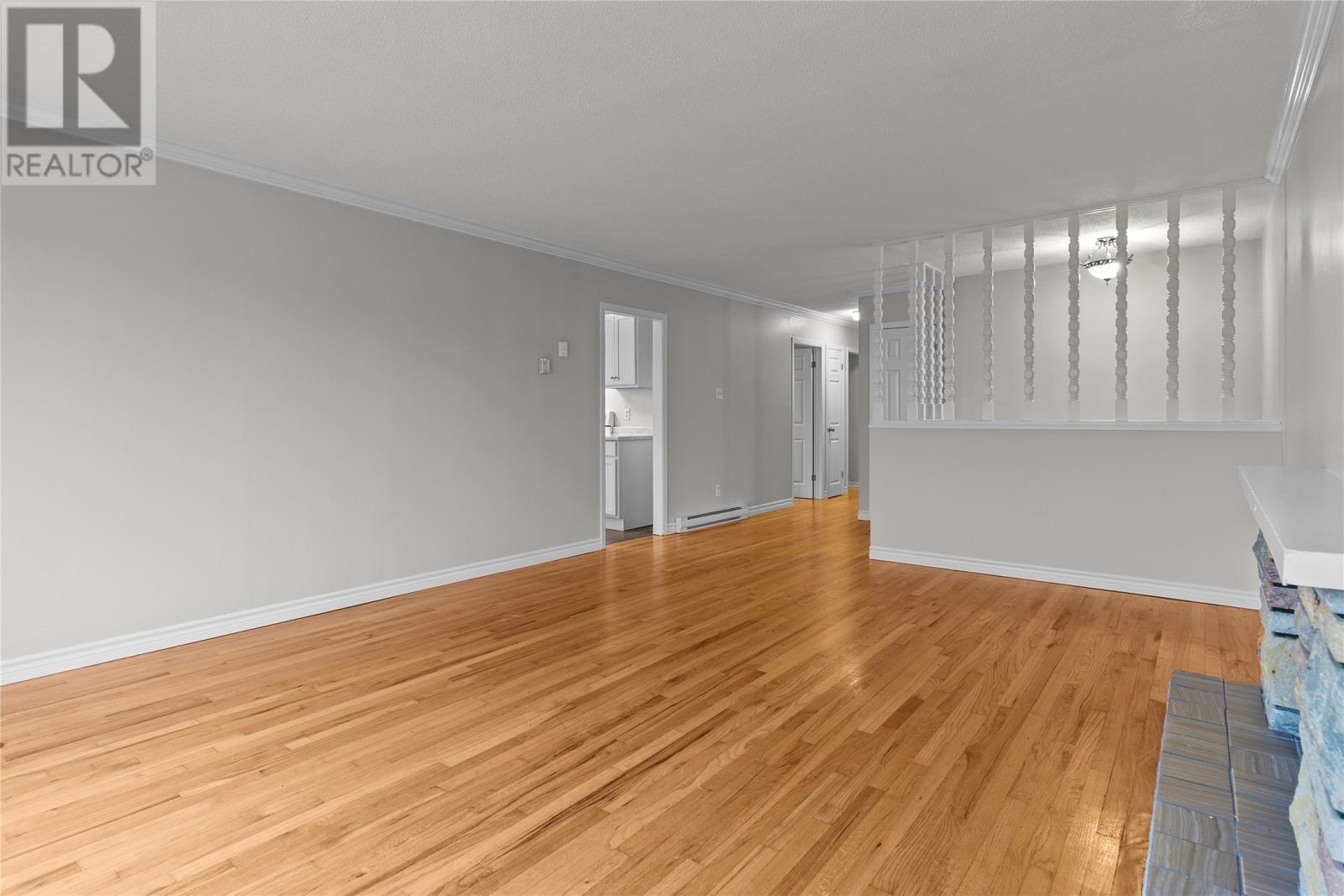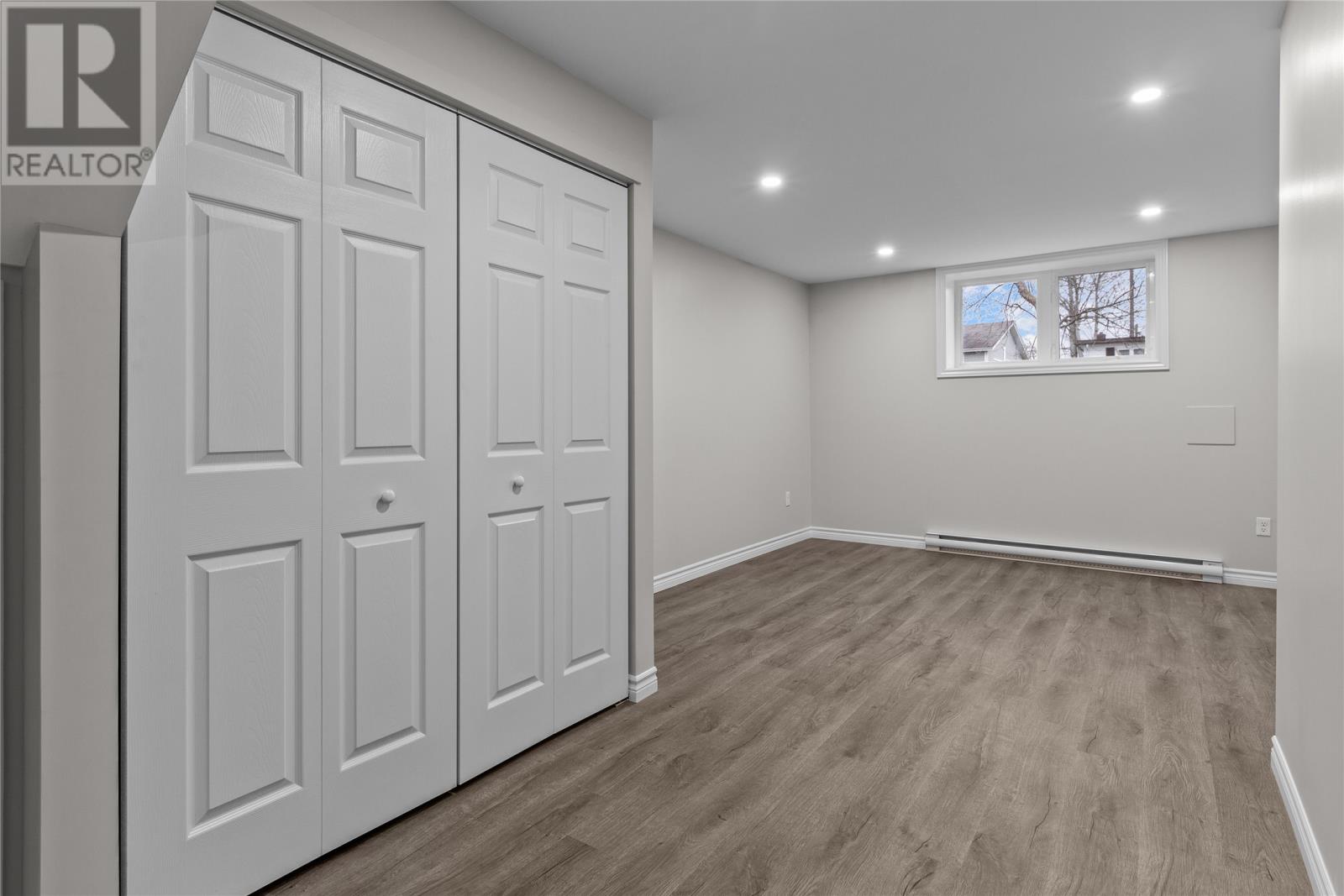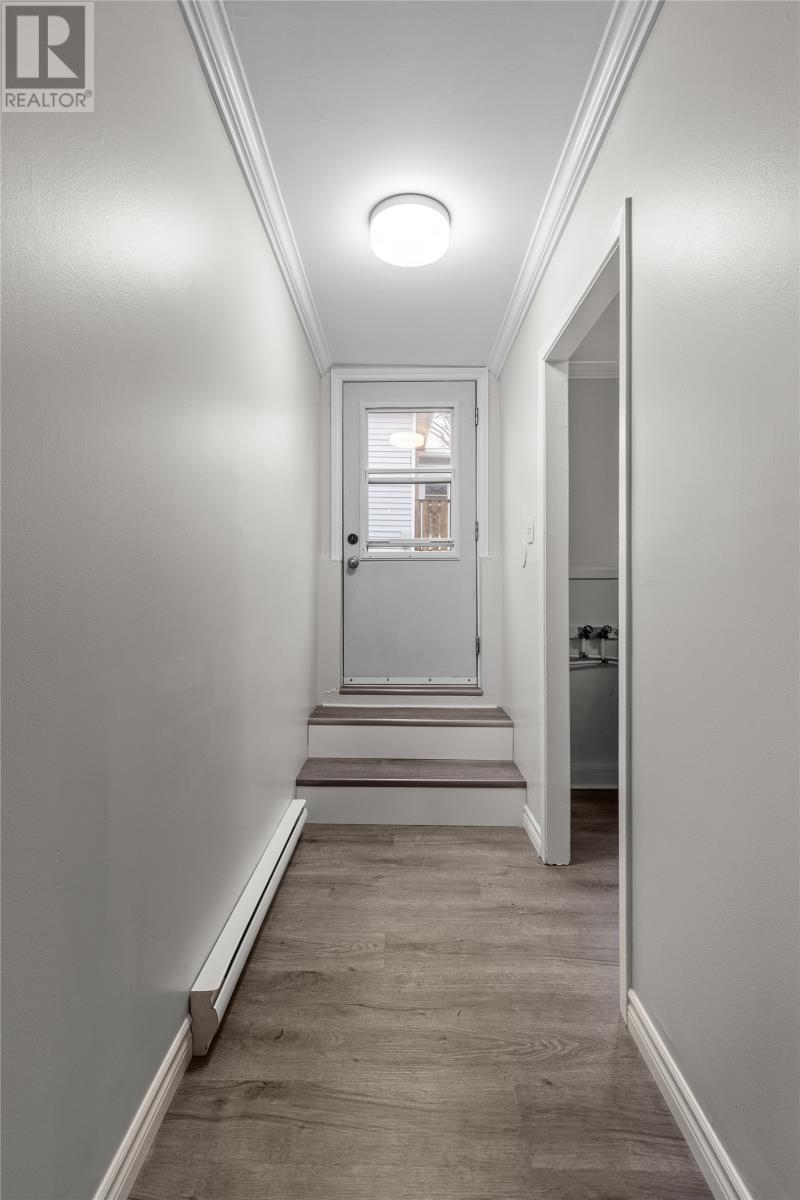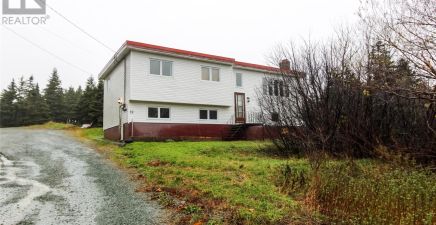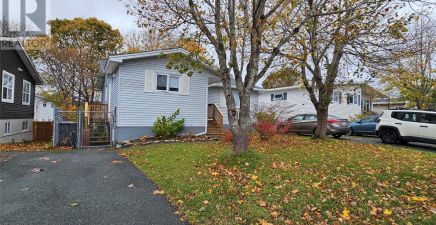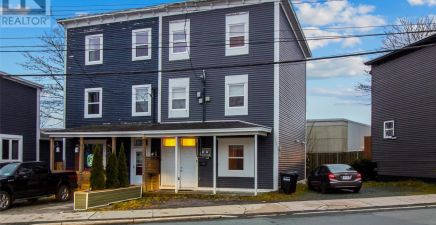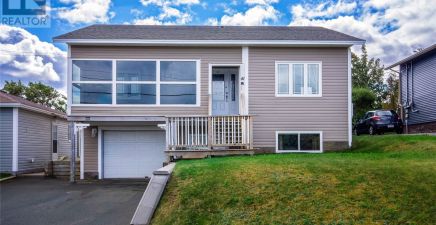Overview
- Single Family
- 5
- 2
- 2288
- 1975
Listed by: Royal LePage Atlantic Homestead
Description
** Pre Inspected ** This registered 2 apartment home is in turn key condition and ready for immediate occupancy up and down. The main unit has a bright and spacious living room, eat in kitchen, 3 bedrooms and full bath. There is also a bright rec room and laundry/storage down for the main unit. The spacious 2 bedroom basement apartment offers a near ground level entrance, living room, eat in kitchen, laundry hook-ups and has all large above ground windows making it bright and comfortable. This home has been extensively renovated in Nov 2024 with a new kitchen, bathroom, lights, flooring and freshly painted on the main. The apartment has also been refreshed with paint. New torch on roof November 2024. This is a really nice property inside and out and even has separate driveways plus a huge rear yard. Both units are vacant so it`s perfect for an owner occupied or income investment property. No presentation of Offers as per Sellers Directions until 1:00 pm the 30st day of November, 2024. (id:9704)
Rooms
- Bath (# pieces 1-6)
- Size: 4pc
- Laundry room
- Size: 3.6x6.0
- Not known
- Size: 11.2x15.2
- Not known
- Size: 10.6x10.0
- Not known
- Size: 8.10x10.0
- Not known
- Size: 10.0x11.6
- Not known
- Size: .
- Recreation room
- Size: 11.6x18.0
- Bath (# pieces 1-6)
- Size: 4pc
- Bedroom
- Size: 9.0x11.2
- Bedroom
- Size: 9.2x11.2
- Living room
- Size: 13.10-16.0
- Not known
- Size: 10.8x19.2
- Primary Bedroom
- Size: 10.10x14.4
Details
Updated on 2024-12-02 06:02:21- Year Built:1975
- Appliances:Dishwasher, Refrigerator, Stove, Dryer
- Zoning Description:Two Apartment House
- Lot Size:53x150x50x146
Additional details
- Building Type:Two Apartment House
- Floor Space:2288 sqft
- Architectural Style:Bungalow
- Stories:1
- Baths:2
- Half Baths:0
- Bedrooms:5
- Rooms:14
- Flooring Type:Hardwood, Laminate, Mixed Flooring
- Foundation Type:Concrete
- Sewer:Municipal sewage system
- Heating:Electric
- Exterior Finish:Vinyl siding
- Construction Style Attachment:Detached
School Zone
| Waterford Valley High | L1 - L3 |
| Beaconsfield Junior High | 8 - 9 |
| Hazelwood Elementary | K - 7 |
Mortgage Calculator
- Principal & Interest
- Property Tax
- Home Insurance
- PMI





