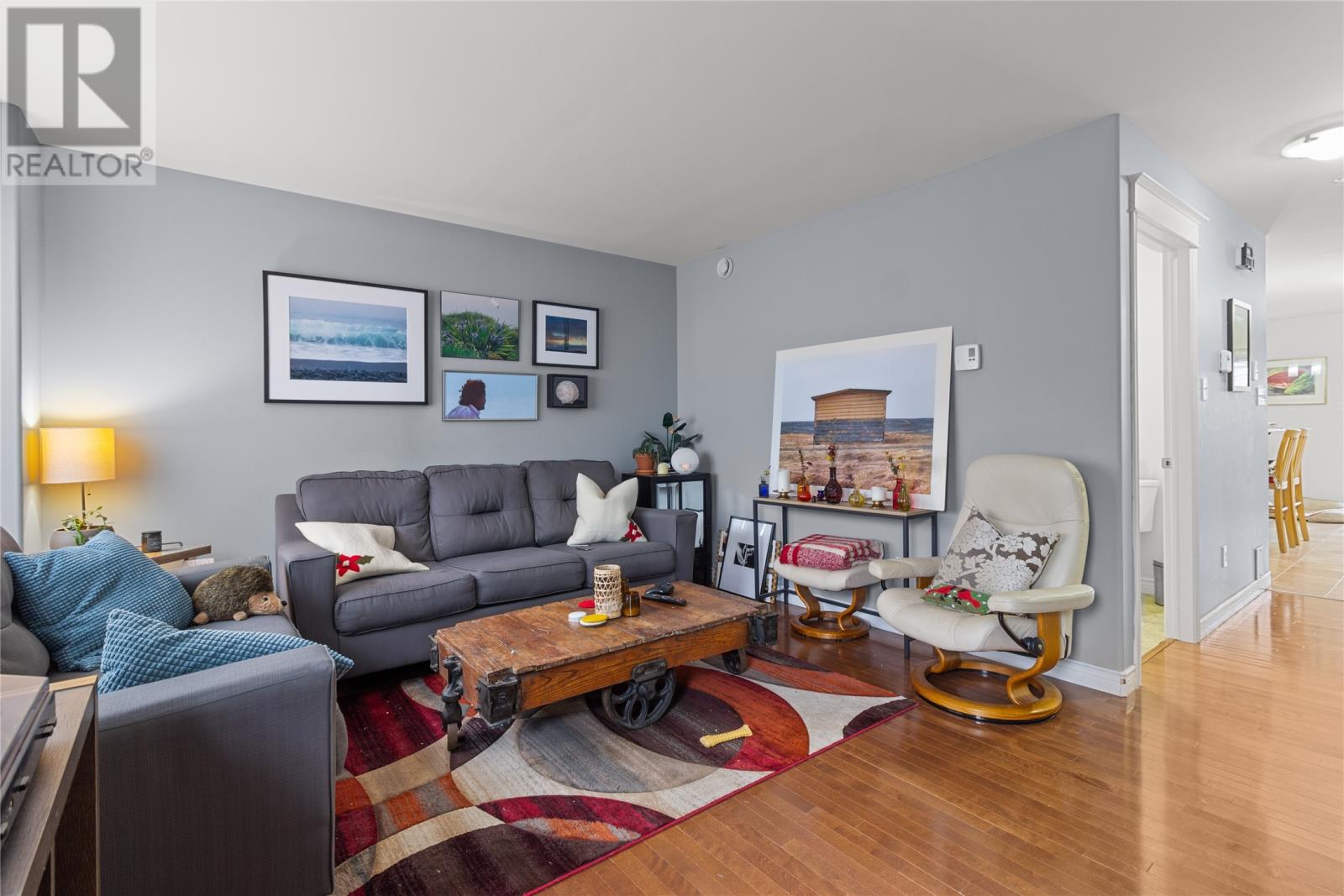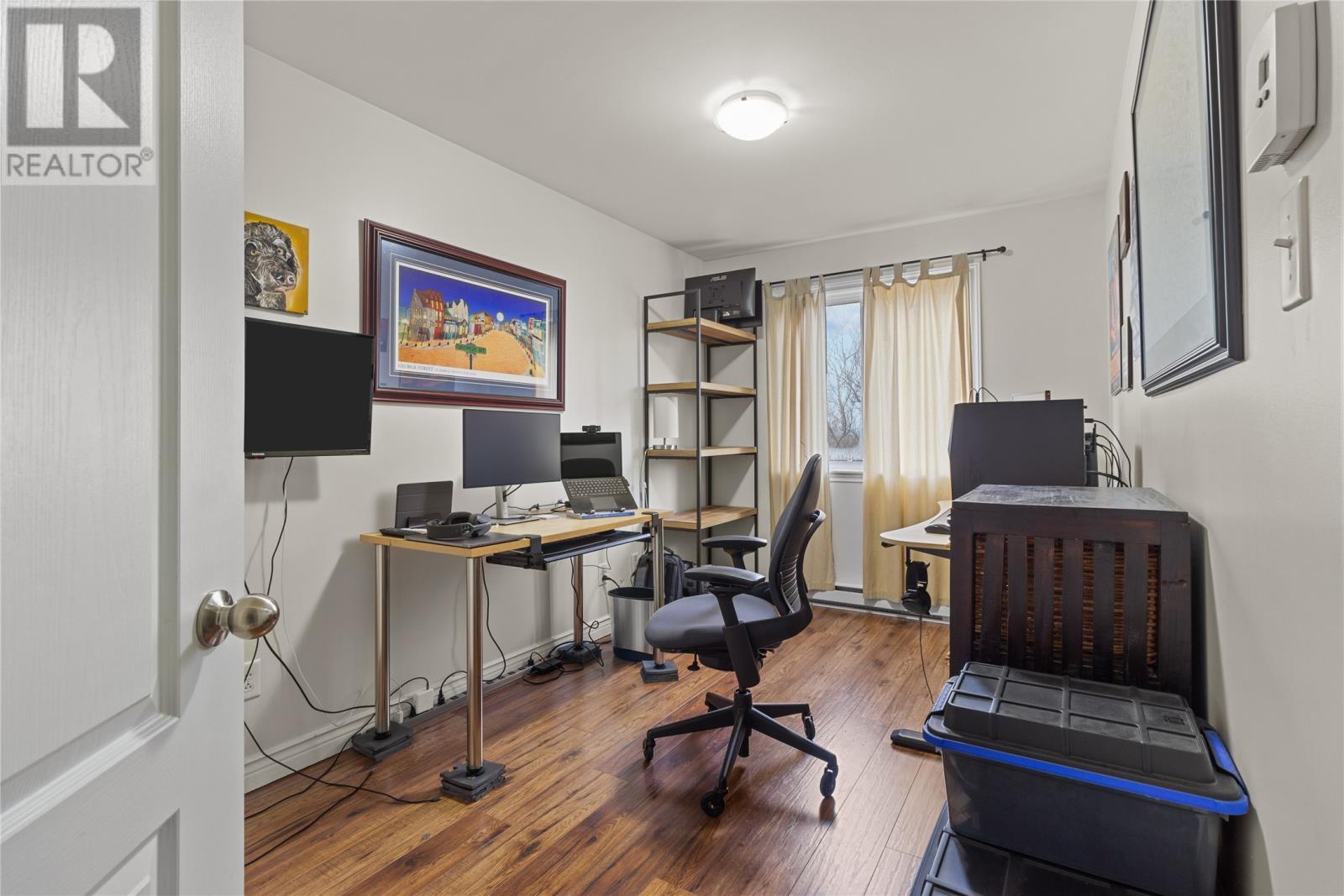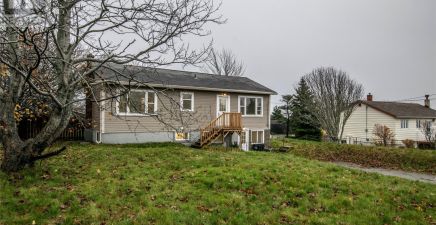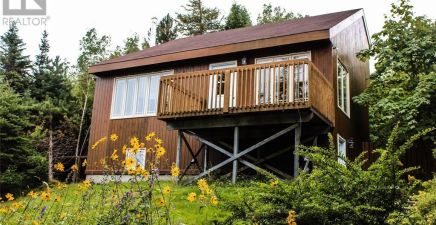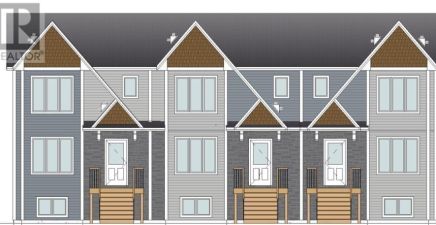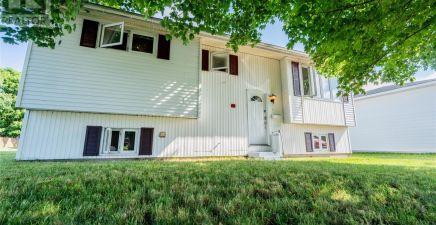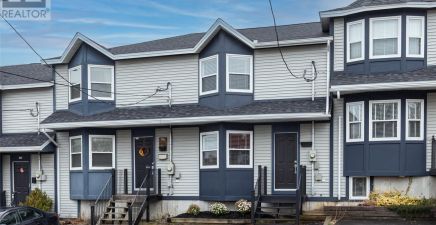Overview
- Single Family
- 3
- 4
- 1785
- 2007
Listed by: Royal LePage Atlantic Homestead
Description
Welcome to this beautifully maintained semi-detached home, perfectly situated in a highly desirable, convenient location close to many amenities, and transit. With its fully finished in-law bachelor apartment and built-in garage, this property offers a variety of opportunities. Whether you`re a first time home buyer or anyone looking for added space for a family member, this could be the home you`ve been looking for! The main living area features a spacious, bright eat-in kitchen with plenty of natural light. Off the kitchen you`ll find the large, comfortable living room with plenty of space for guests. Upstairs are 3 bedrooms and 2 bathrooms, including a beautiful ensuite off the primary bedroom as well as a large main bathroom. Downstairs is where you`ll find the convenience of a built-in garage as well as the cozy bachelor in-law apartment with it`s own entrance off the porch for added privacy. With everything this property has to offer, you`ll want to check this one out! (id:9704)
Rooms
- Bath (# pieces 1-6)
- Size: 9pc
- Not known
- Size: 15 x 11
- Bath (# pieces 1-6)
- Size: 2pc + laundry
- Living room
- Size: 12 x 16.5
- Not known
- Size: 16.5 x 18
- Bath (# pieces 1-6)
- Size: 4pc
- Bedroom
- Size: 8 x 12
- Bedroom
- Size: 8 x 11.5
- Ensuite
- Size: 3pc
- Primary Bedroom
- Size: 12.5 x 11.5
Details
Updated on 2024-12-04 06:02:20- Year Built:2007
- Appliances:Dishwasher
- Zoning Description:House
- Lot Size:100 x 23
- Amenities:Recreation
Additional details
- Building Type:House
- Floor Space:1785 sqft
- Stories:1
- Baths:4
- Half Baths:1
- Bedrooms:3
- Rooms:10
- Flooring Type:Ceramic Tile, Hardwood, Mixed Flooring
- Foundation Type:Concrete
- Sewer:Municipal sewage system
- Heating Type:Baseboard heaters
- Heating:Electric
- Exterior Finish:Vinyl siding
- Construction Style Attachment:Semi-detached
Mortgage Calculator
- Principal & Interest
- Property Tax
- Home Insurance
- PMI
Listing History
| 2015-04-04 | $299,900 |













