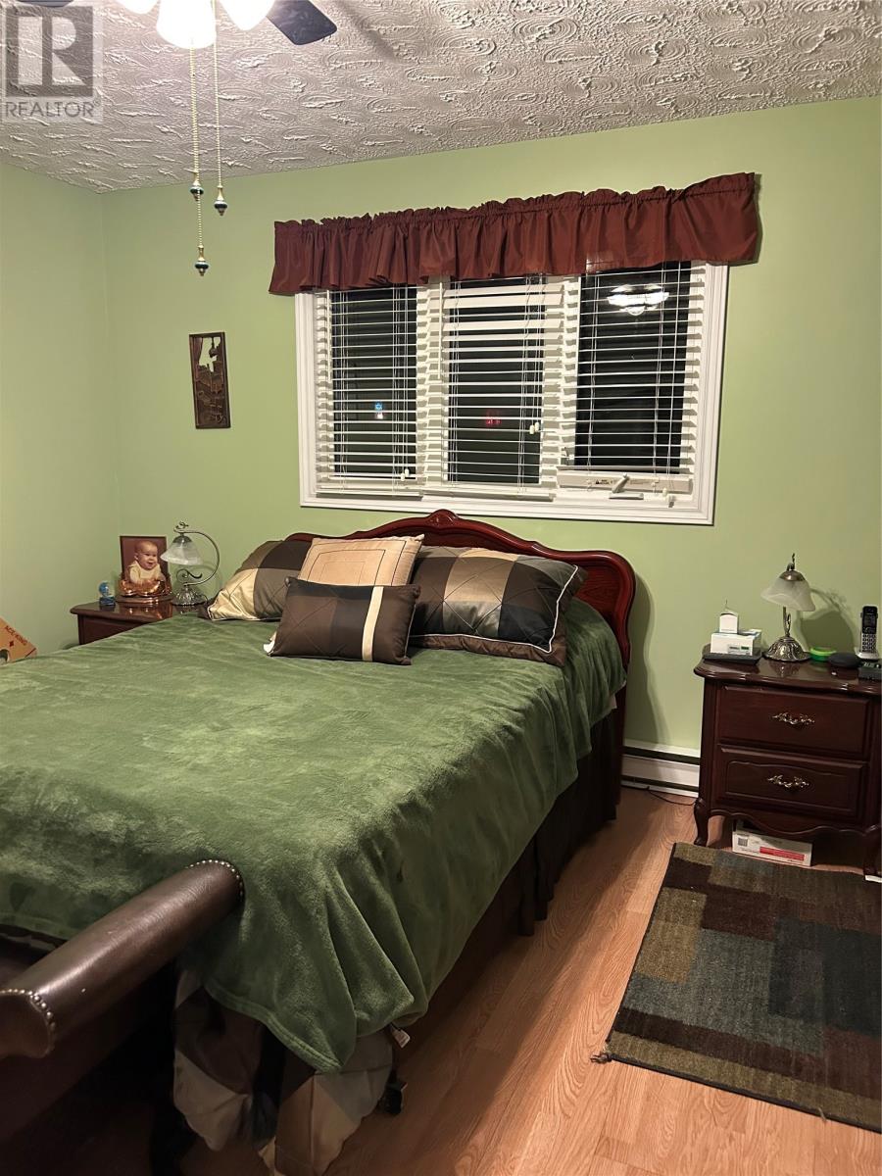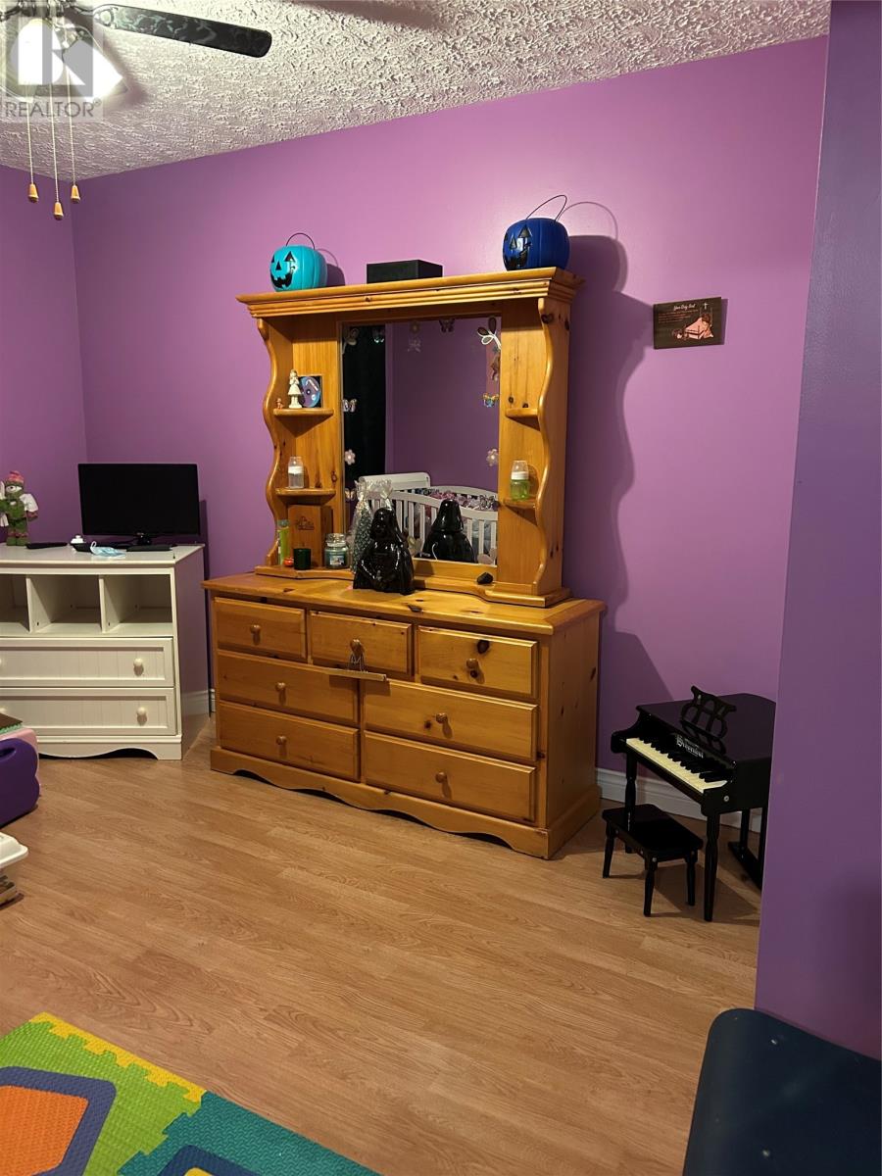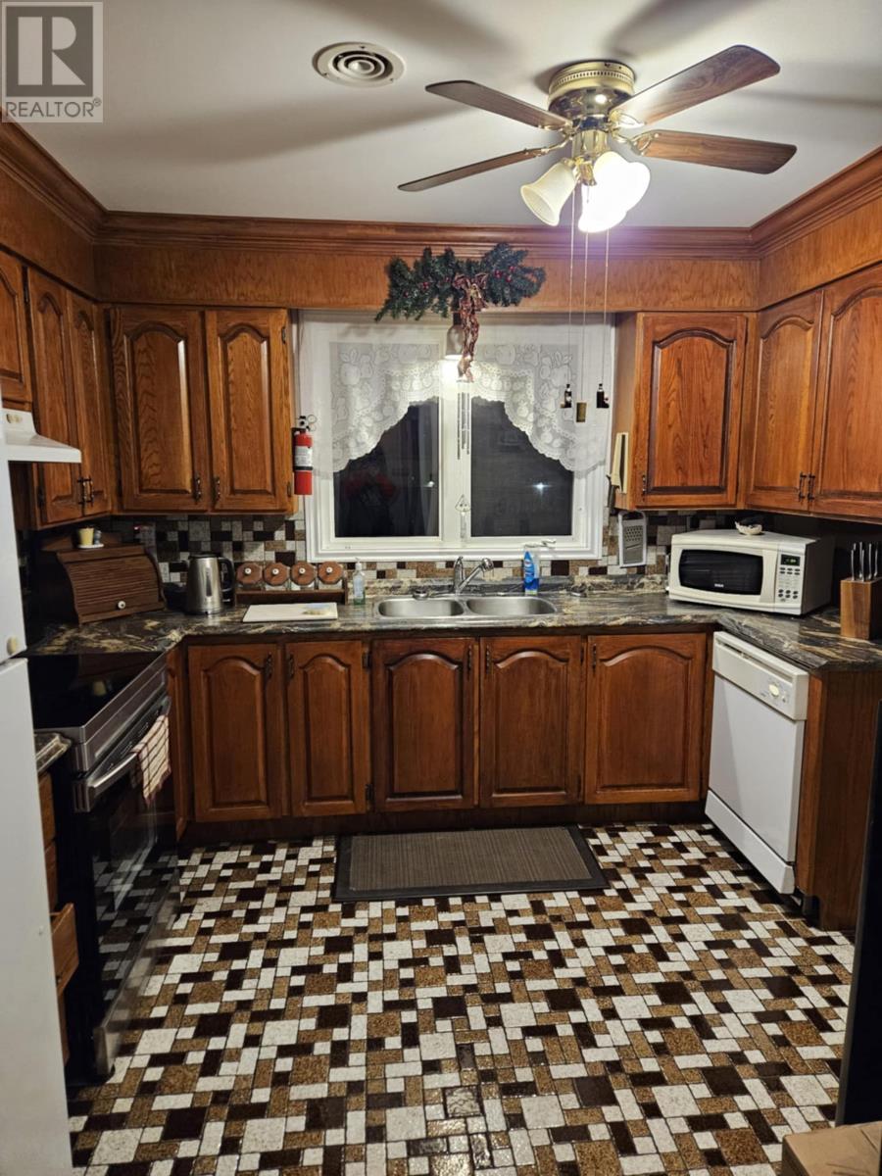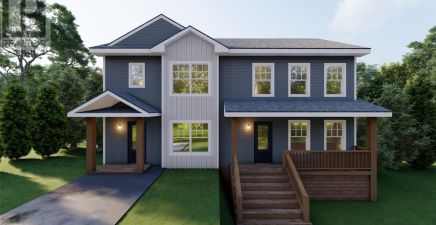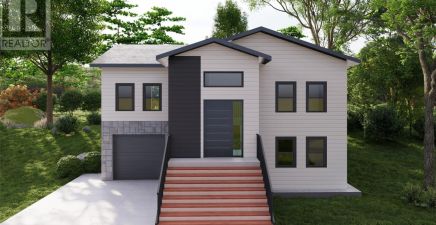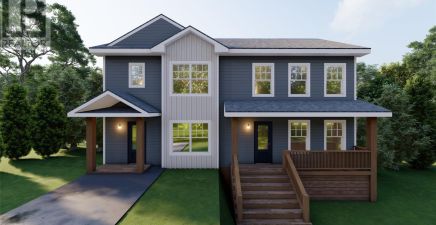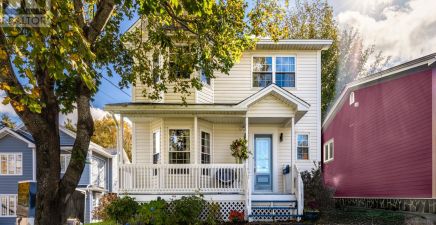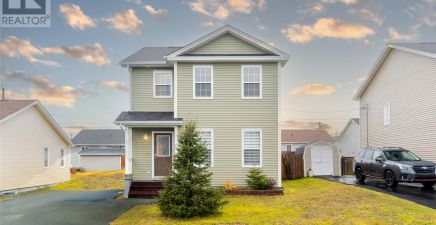Overview
- Single Family
- 4
- 2
- 1920
- 1981
Listed by: HomeLife Experts Realty Inc.
Description
Check out this centrally located home near Mundy Pond. Excellent for a growing family Located only minutesâ walk to Mundy Pond this Home is ready for you to move in and start the year off right. This cozy 3-bedroom home with in-law suite features 3 bedrooms a bonus office, large rec-room and spare room in the basement. The main floor consists of the living room, kitchen and dining room. Upstairs, youâll find three generously sized bedrooms and a full bathroom. This home has an office space just off the living room with a rec-room, bonus room and laundry in the basement. The Inlaw suite is currently rented for $850 everything included and has a private entrance as well as an entrance from the main house. This home has a beautiful large, fenced backyard with a baby barn. A rare find in this location. (id:9704)
Rooms
- Bath (# pieces 1-6)
- Size: 5x5
- Bedroom
- Size: 12x11.5
- Kitchen
- Size: 115x12
- Living room - Dining room
- Size: 10x12
- Not known
- Size: 12x9
- Recreation room
- Size: 12x17.5
- Dining nook
- Size: 10x10
- Kitchen
- Size: 10x10.5
- Living room - Fireplace
- Size: 14x185
- Not known
- Size: 12x9
- Bath (# pieces 1-6)
- Size: 9x5
- Bedroom
- Size: 14x9.5
- Bedroom
- Size: 9.5x10.5
- Primary Bedroom
- Size: 1312 ft ,5 in x Measurements not available
Details
Updated on 2025-01-15 06:02:14- Year Built:1981
- Appliances:Dishwasher, Refrigerator, Stove
- Zoning Description:Two Apartment House
- Lot Size:39x115x93x112
Additional details
- Building Type:Two Apartment House
- Floor Space:1920 sqft
- Baths:2
- Half Baths:0
- Bedrooms:4
- Rooms:14
- Flooring Type:Carpeted, Ceramic Tile, Hardwood, Laminate
- Construction Style:Split level
- Foundation Type:Concrete
- Sewer:Municipal sewage system
- Heating Type:Baseboard heaters
- Heating:Electric, Propane
- Exterior Finish:Wood shingles, Vinyl siding
- Construction Style Attachment:Detached
Mortgage Calculator
- Principal & Interest
- Property Tax
- Home Insurance
- PMI

















