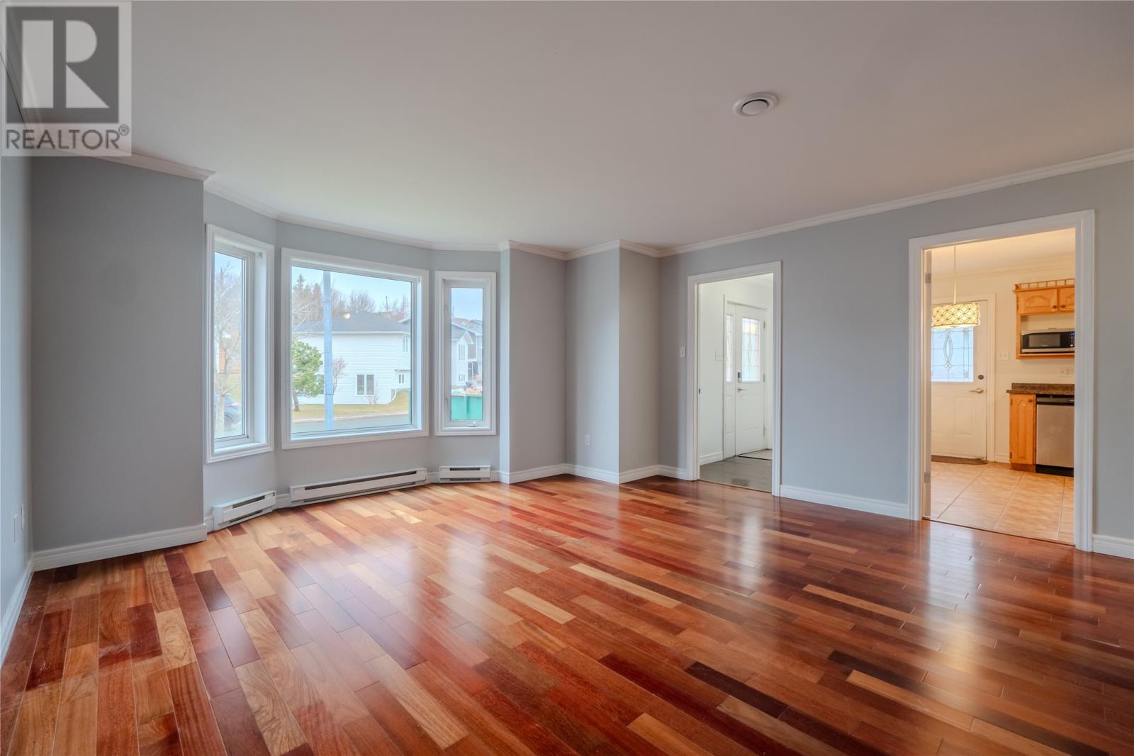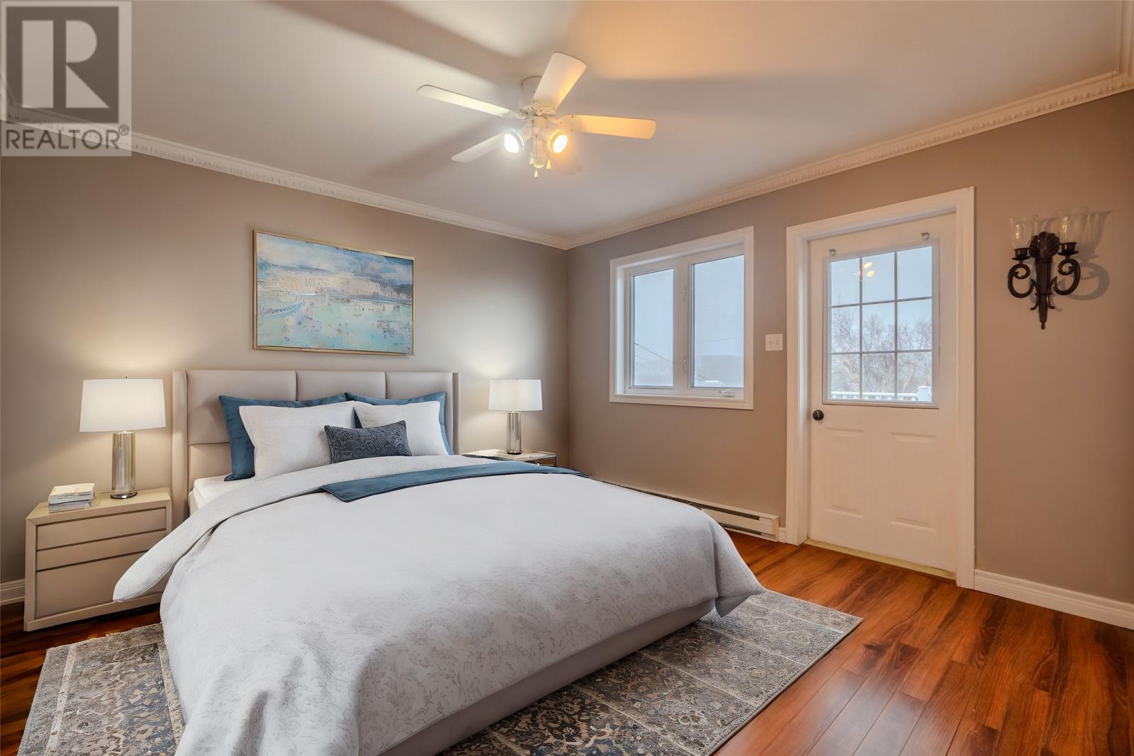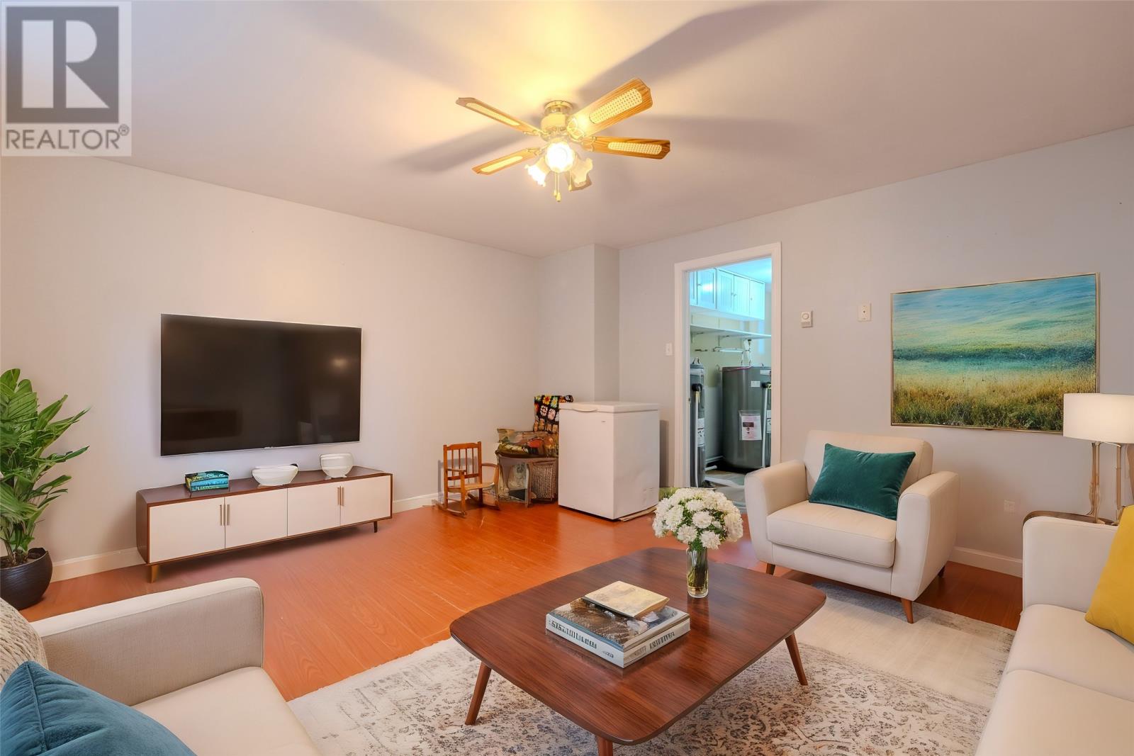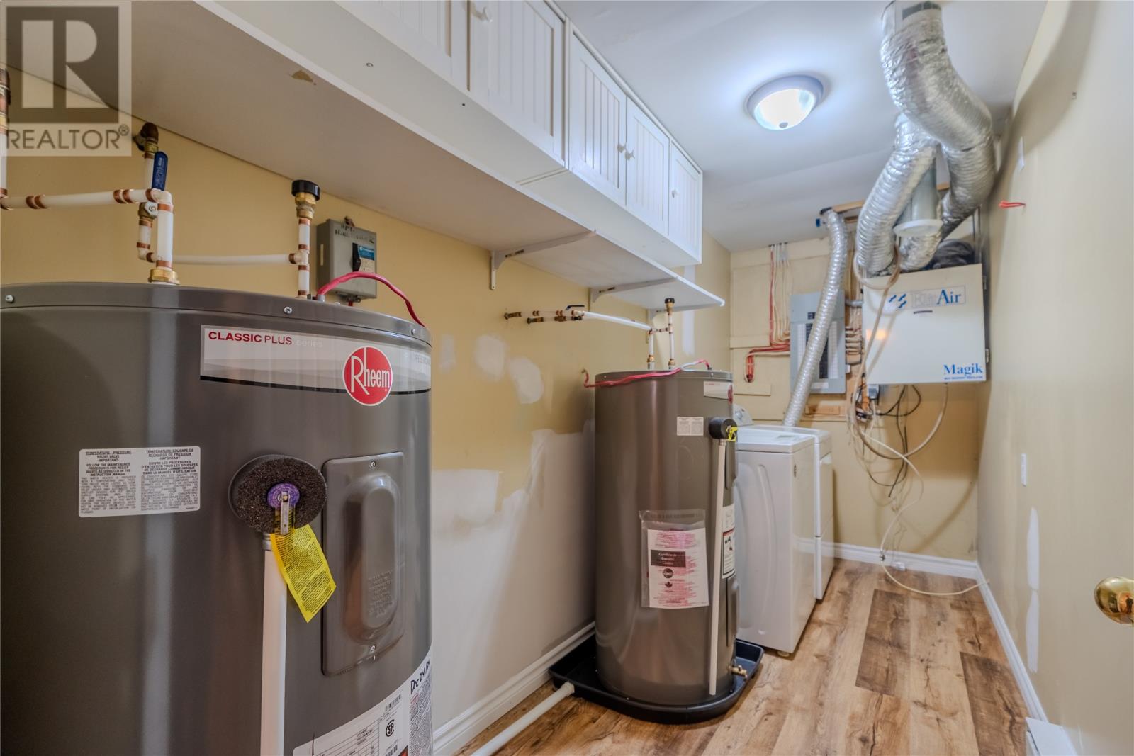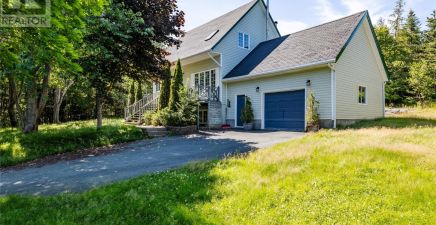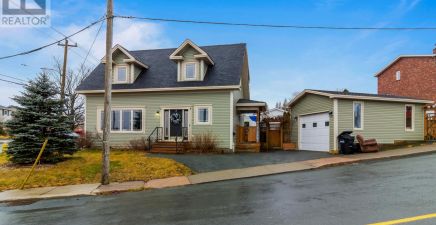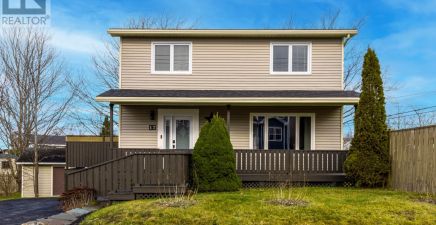Overview
- Single Family
- 4
- 2
- 2380
- 1995
Listed by: 3% Realty East Coast
Description
Welcome to 57 Greenspond Drive! Nestled in the Cowan Heights subdivision in the west end of St. John`s, this property is perfect for anyone looking to supplement their mortgage with an income generating apartment or the savvy investor searching for a portfolio addition. The main unit is currently vacant and consists of a separate enclosed porch and bright, spacious living room with large windows offering an abundance of natural light. The eat-in kitchen offers plenty of counter and cabinet space and includes stainless steel appliances as well as access to the rear yard. The main floor also locates 3 well appointed bedrooms, and main bathroom. The primary bedroom offers direct access to the rear deck; perfect for morning coffee! Downstairs for the main unit, you`ll find a nicely sized rec room as well as laundry and storage. The one bedroom above ground basement would make a great mortgage helper! Outside, you`ll find rear yard access, a large deck, and a storage shed. This home is conveniently located near schools, bus routes, shopping, walking trails, all your day to day amenities, and sits in a family friendly neighbourhood. Arrange your viewing today as this one won`t last! As per attached Seller`s Direction, there will be no conveyance of offers prior to 6pm on January 8th. (id:9704)
Rooms
- Laundry room
- Size: 13.0x5.0
- Not known
- Size: 15.0x14.0
- Not known
- Size: 13.0x13.0
- Not known
- Size: 13.0x12.0
- Recreation room
- Size: 13.4x14.0
- Bedroom
- Size: 12.0x9.0
- Bedroom
- Size: 15.0x8.6
- Kitchen
- Size: 14.6x12.0
- Living room
- Size: 16.9x15.7
- Primary Bedroom
- Size: 12.0x12.0
Details
Updated on 2025-01-11 06:02:20- Year Built:1995
- Appliances:See remarks
- Zoning Description:Two Apartment House
- Lot Size:44x133x122x65
- Amenities:Recreation, Shopping
Additional details
- Building Type:Two Apartment House
- Floor Space:2380 sqft
- Architectural Style:Bungalow
- Stories:1
- Baths:2
- Half Baths:0
- Bedrooms:4
- Rooms:10
- Flooring Type:Mixed Flooring
- Foundation Type:Poured Concrete
- Sewer:Municipal sewage system
- Heating:Electric
- Exterior Finish:Vinyl siding
- Construction Style Attachment:Detached
School Zone
| Waterford Valley High | L1 - L3 |
| Beaconsfield Junior High | 8 - 9 |
| St. Matthew’s Elementary | K - 7 |
Mortgage Calculator
- Principal & Interest
- Property Tax
- Home Insurance
- PMI




