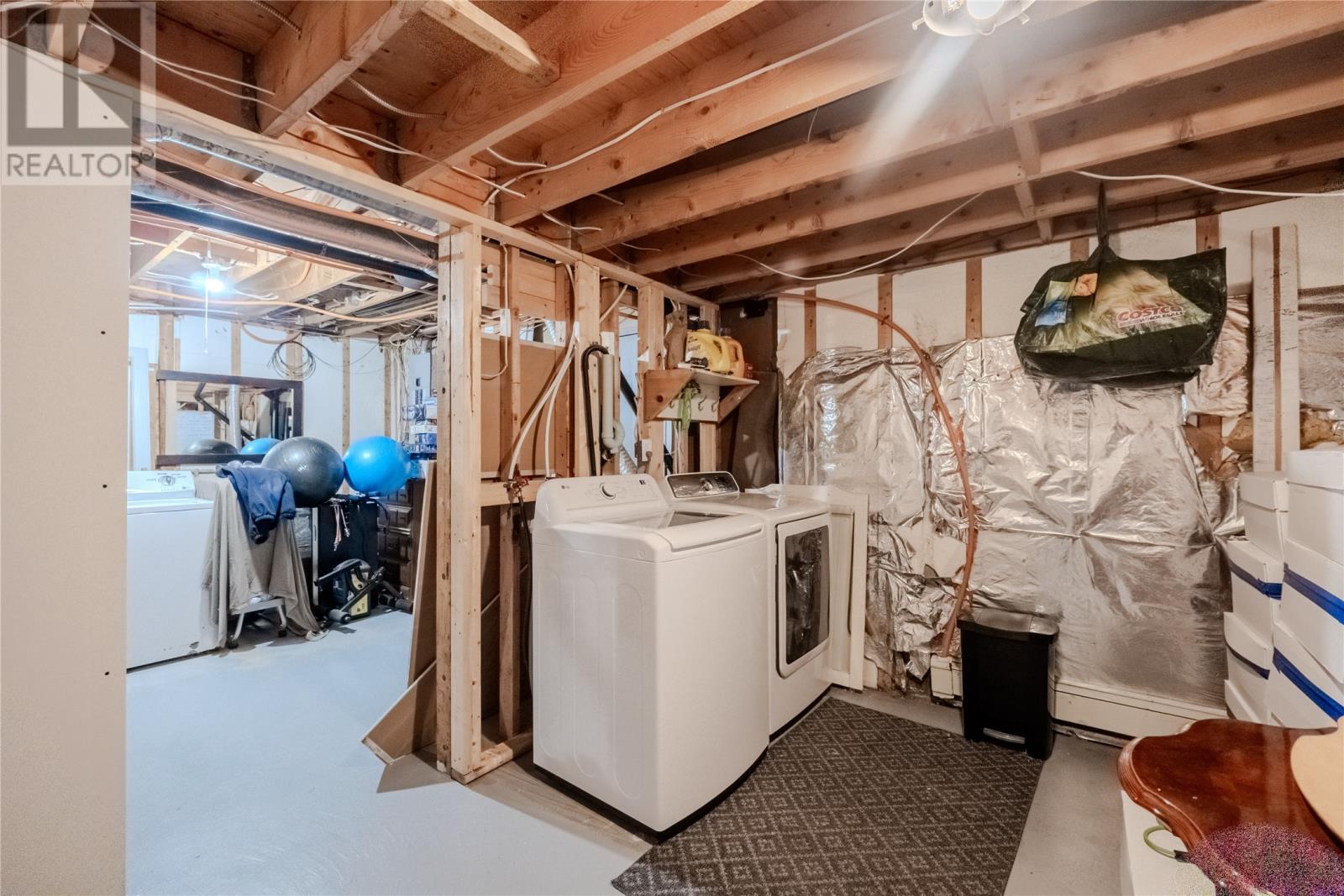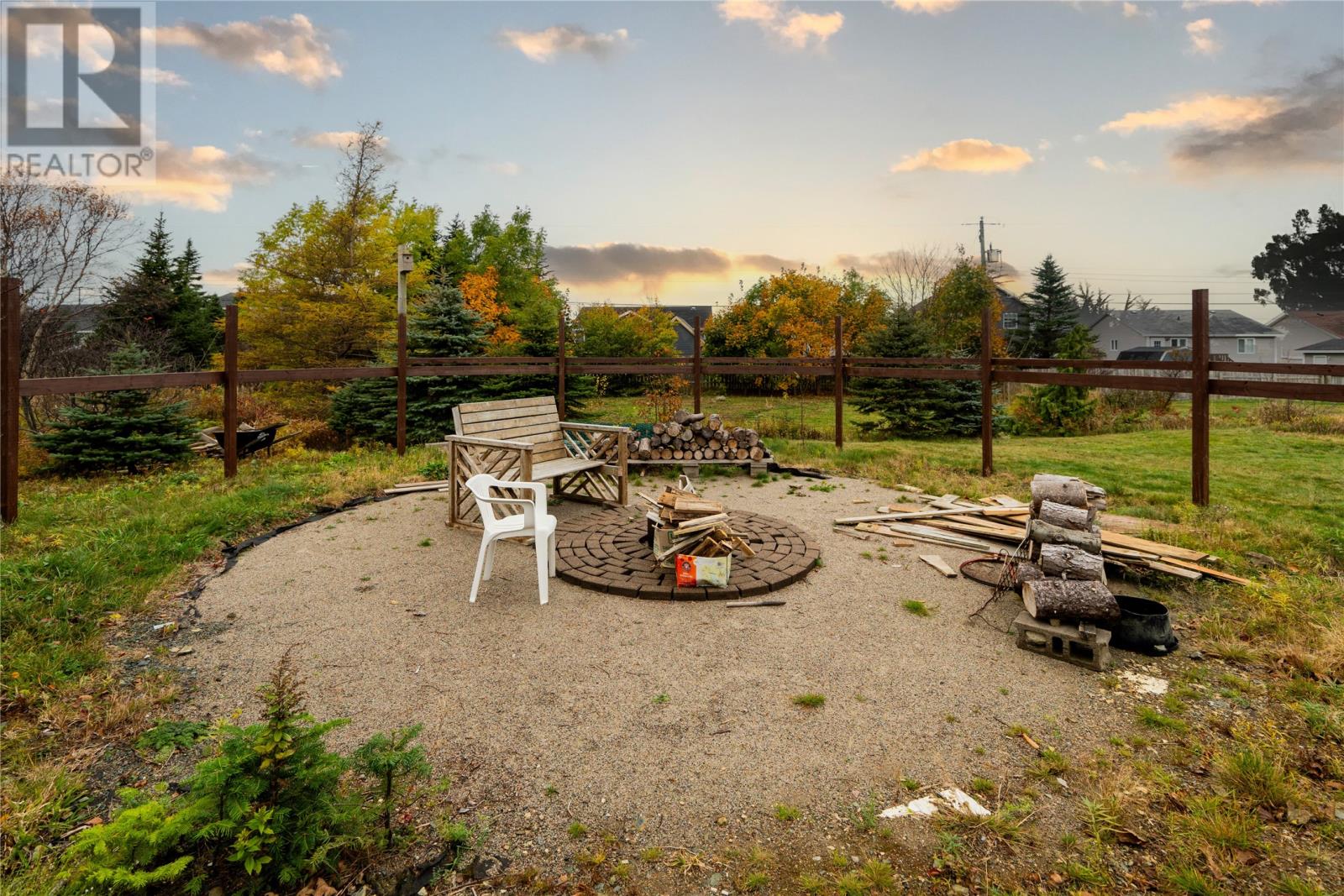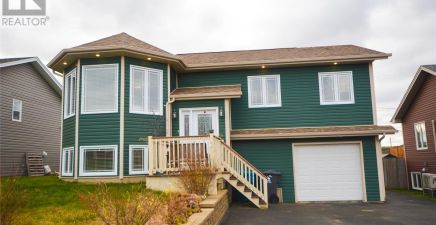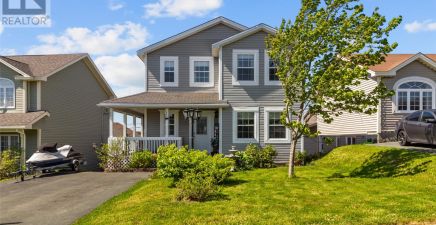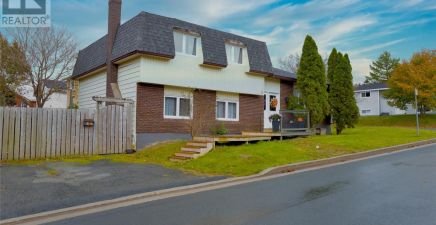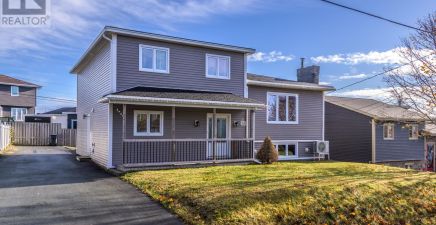Overview
- Single Family
- 3
- 2
- 2544
- 2025
Listed by: 3% Realty East Coast
Description
Welcome to your dream home! Nestled on a serene cul-de-sac, this beautifully updated 3-bedroom plus den/office residence sits on a spacious half-acre lot. The exterior boasts new shingles installed just five years ago, ensuring both style and durability. Inside, you`ll find a welcoming atmosphere, enhanced by a large living room that flows seamlessly onto an expansive back deck, perfect for entertaining or enjoying quiet evenings outdoors. The modern kitchen features a charming propane stove, ideal for culinary enthusiasts, while the home has been fully renovated since its purchase in 2010, blending contemporary comfort with thoughtful design. The primary bedroom is a true highlight, offering endless possibilities for your personal sanctuary. Additional features include a new oil tank installed in 2021, ensuring peace of mind for years to come. This home is not just a place to live; itâs a place to create memories. Donât miss your chance to make it your own! (id:9704)
Rooms
- Laundry room
- Size: 11.5x12.1
- Other
- Size: 26.9x16.11
- Recreation room
- Size: 15x12.1
- Utility room
- Size: 7.4x8.7
- Bath (# pieces 1-6)
- Size: 2pc
- Dining room
- Size: 12.10 x 14.8
- Kitchen
- Size: 13.10x16
- Living room
- Size: 11.11x12.1
- Office
- Size: 14.6x12.1
- Porch
- Size: 7.3x8.7
- Bath (# pieces 1-6)
- Size: 4pc
- Bedroom
- Size: 9.7x9
- Bedroom
- Size: 16.10x9
- Other
- Size: 8.10x7.4
- Primary Bedroom
- Size: 17.6x12.1
Details
Updated on 2025-01-11 06:02:26- Year Built:2025
- Appliances:Dishwasher, Refrigerator, Stove, Washer, Dryer
- Zoning Description:House
- Lot Size:1/2 Acre
Additional details
- Building Type:House
- Floor Space:2544 sqft
- Architectural Style:2 Level
- Stories:2
- Baths:2
- Half Baths:1
- Bedrooms:3
- Rooms:15
- Flooring Type:Hardwood, Laminate, Other
- Foundation Type:Concrete
- Sewer:Municipal sewage system
- Heating Type:Radiant heat
- Heating:Oil
- Exterior Finish:Vinyl siding
- Construction Style Attachment:Detached
Mortgage Calculator
- Principal & Interest
- Property Tax
- Home Insurance
- PMI























