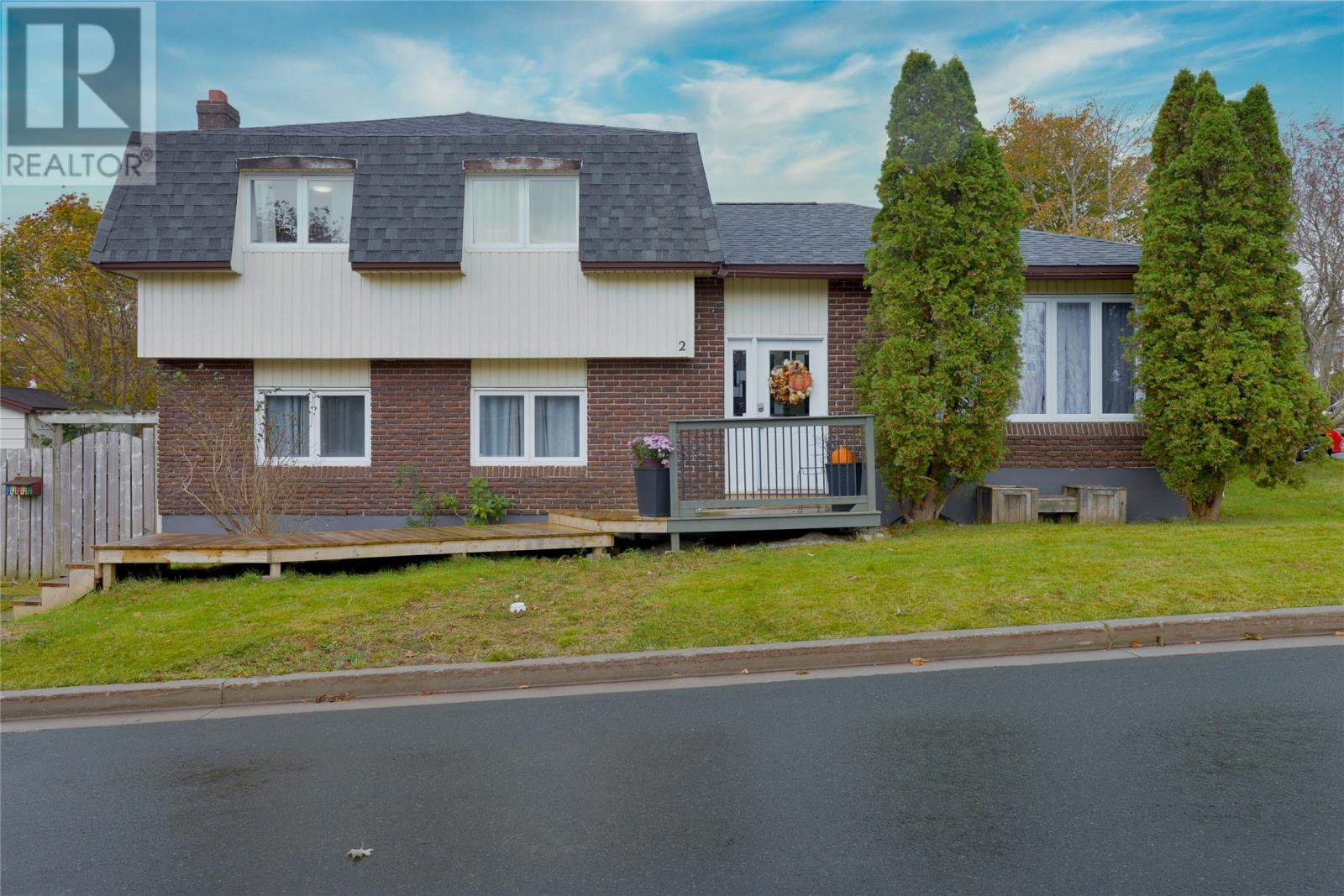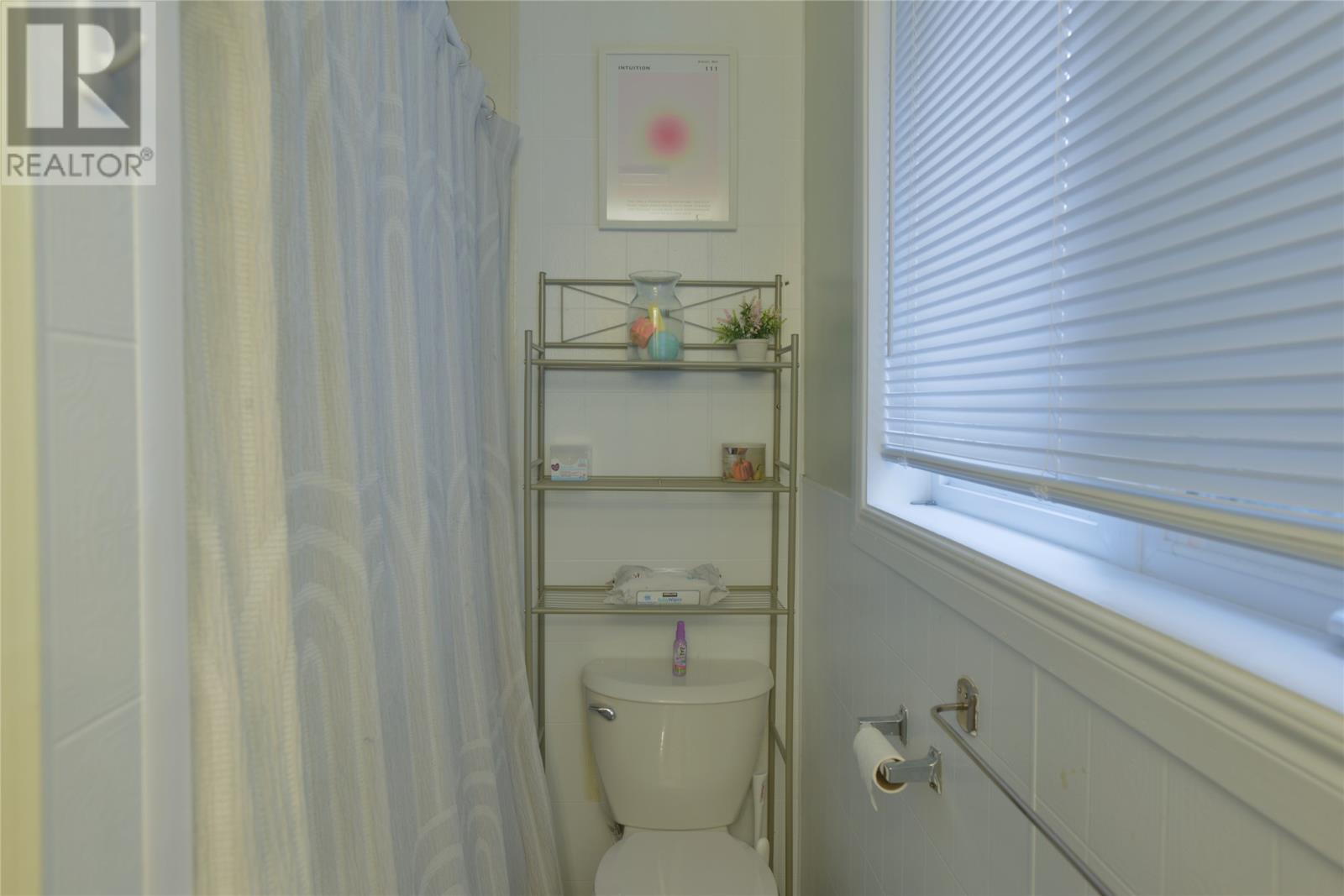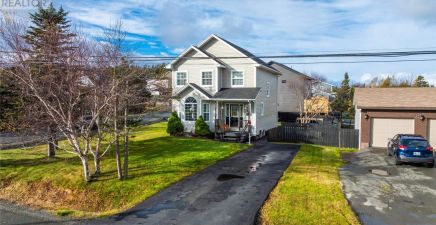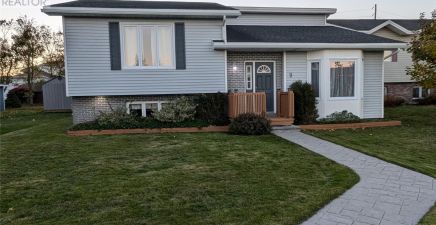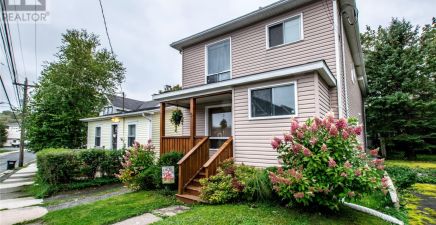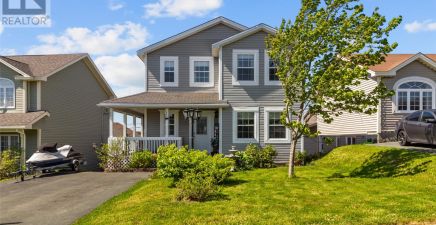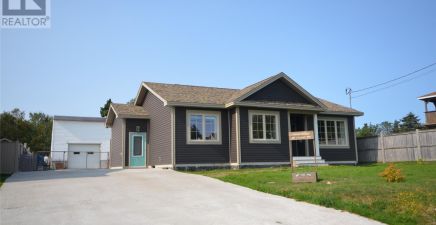Overview
- Single Family
- 4
- 3
- 2572
- 1974
Listed by: eXp Realty
Description
Welcome to 2 Neal Place, a charming two-apartment home on a desirable corner lot in a quiet cul-de-sac in Mount Pearl! The main unit has been tastefully renovated with modern updates throughout. Featuring three bedrooms and 1.5 bathrooms, itâs designed for comfort. The spacious family room boasts a wood burning fireplace, creating the perfect setting for cozy evenings. A large living room and a modernized kitchen open into a huge dining area, making this home perfect for hosting gatherings or family dinners. Storage wonât be an issue with ample storage throughout the home, plus a storage shed in the backyard for seasonal items. The corner lot provides added privacy and space to enjoy outdoor activities or future landscaping projects. This property also includes a multi-level 1-bedroom apartment with an independent driveway, making it ideal for tenants or family members. With two driveways, parking will never be a problem. Located close to schools, shopping, and public transit, everything you need is just steps away. Enjoy all the conveniences of city life with the comfort of a peaceful neighbourhood where everything is within an arms reach. (id:9704)
Rooms
- Bath (# pieces 1-6)
- Size: 2pc
- Bath (# pieces 1-6)
- Size: 3pc
- Laundry room
- Size: 5`3"" x 5`9""
- Not known
- Size: 8`5"" x 8`4""
- Not known
- Size: 12`5"" x 13`2""
- Not known
- Size: 11`9"" x 10`3""
- Not known
- Size: 3` x 7`11""
- Storage
- Size: 12`6"" x 10`
- Utility room
- Size: 9`2"" x 4`8""
- Family room - Fireplace
- Size: 19`9"" x 12`11""
- Foyer
- Size: 6`11"" x 8`8""
- Kitchen
- Size: 12`6"" x 9`3""
- Living room - Dining room
- Size: 25`10"" x 15`1""
- Bath (# pieces 1-6)
- Size: 3pc
- Bedroom
- Size: 9`6"" x 14`3""
- Bedroom
- Size: 10`2"" x 12`2""
- Primary Bedroom
- Size: 13`4"" x 12`6""
Details
Updated on 2024-11-12 06:02:21- Year Built:1974
- Appliances:Dishwasher, Washer, Dryer
- Zoning Description:Two Apartment House
- Lot Size:101 x 50
- Amenities:Recreation, Shopping
Additional details
- Building Type:Two Apartment House
- Floor Space:2572 sqft
- Baths:3
- Half Baths:1
- Bedrooms:4
- Rooms:17
- Flooring Type:Ceramic Tile, Laminate
- Construction Style:Sidesplit
- Foundation Type:Concrete
- Sewer:Municipal sewage system
- Heating Type:Baseboard heaters
- Heating:Electric, Wood
- Exterior Finish:Brick, Wood shingles, Stucco, Vinyl siding
- Fireplace:Yes
- Construction Style Attachment:Detached
Mortgage Calculator
- Principal & Interest
- Property Tax
- Home Insurance
- PMI

