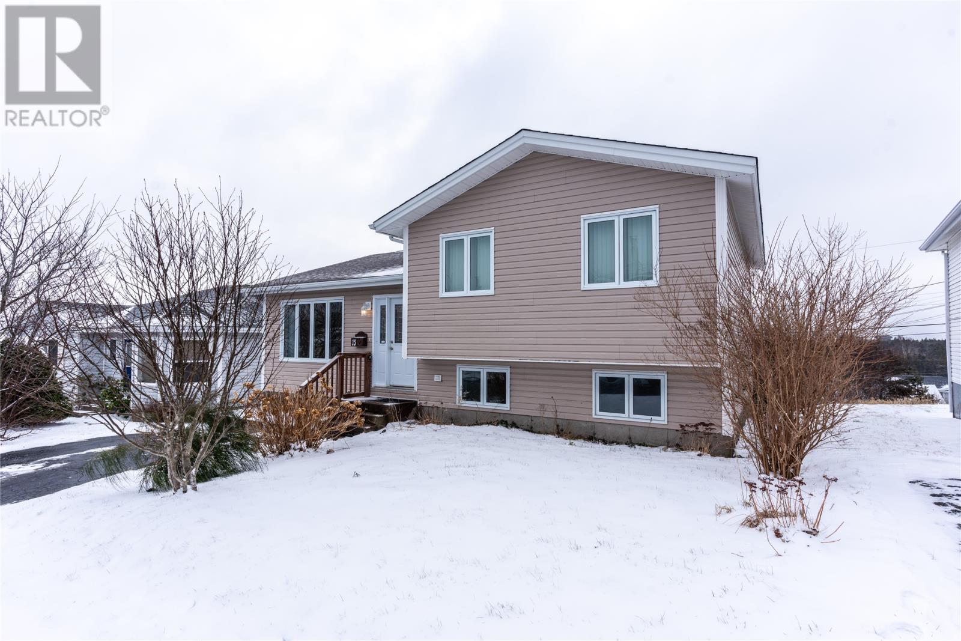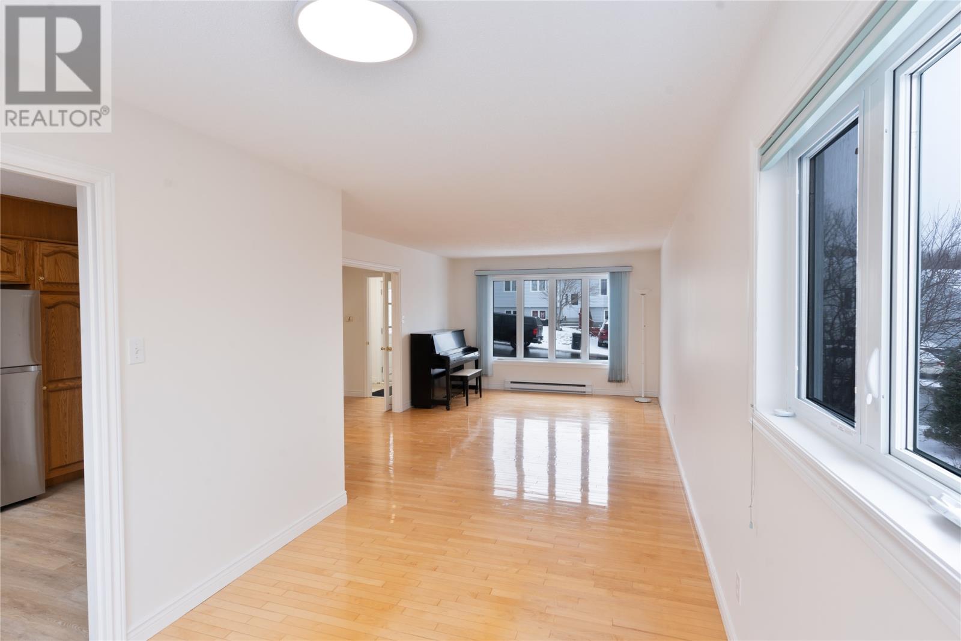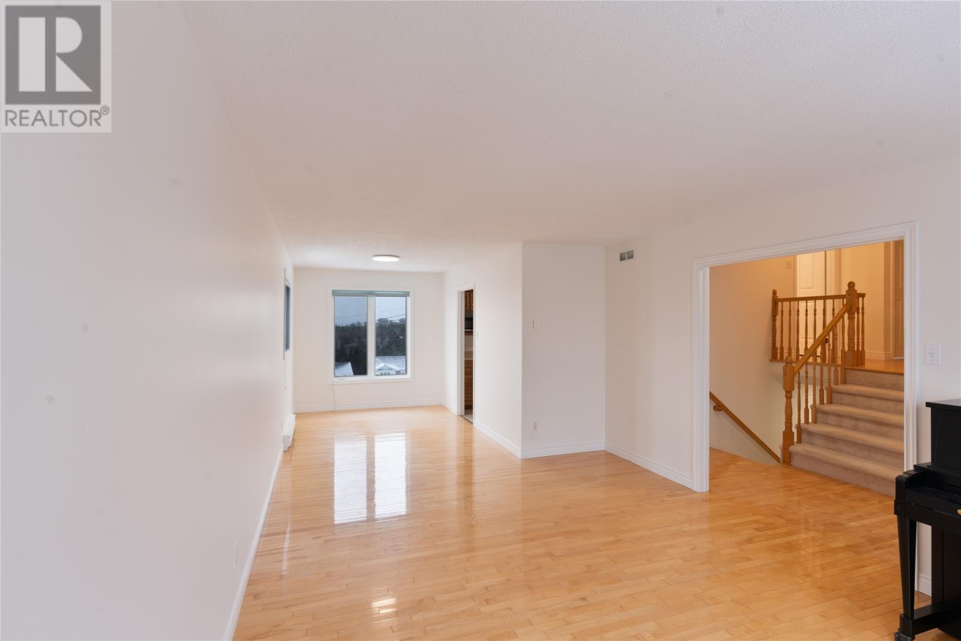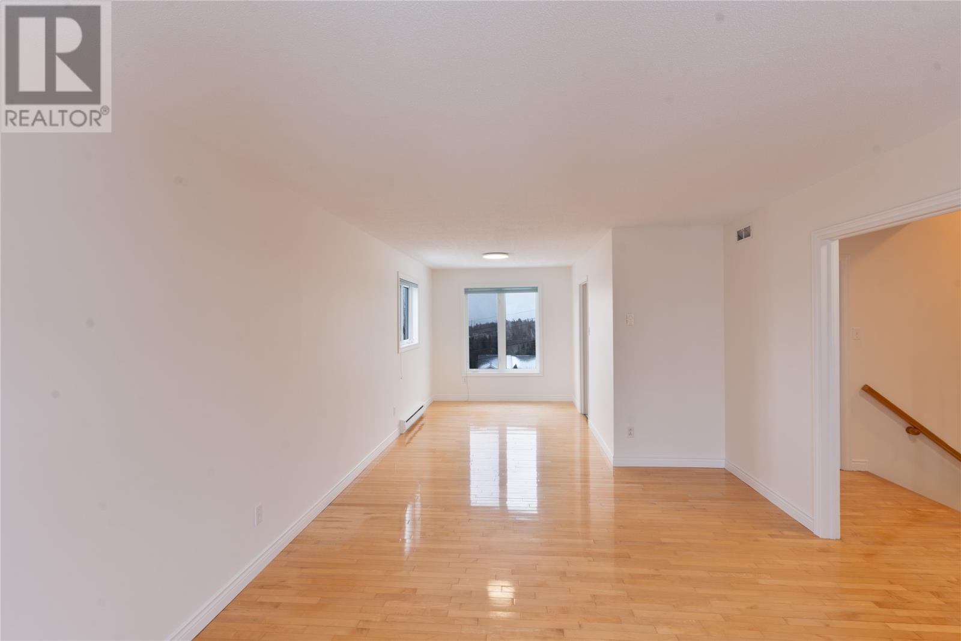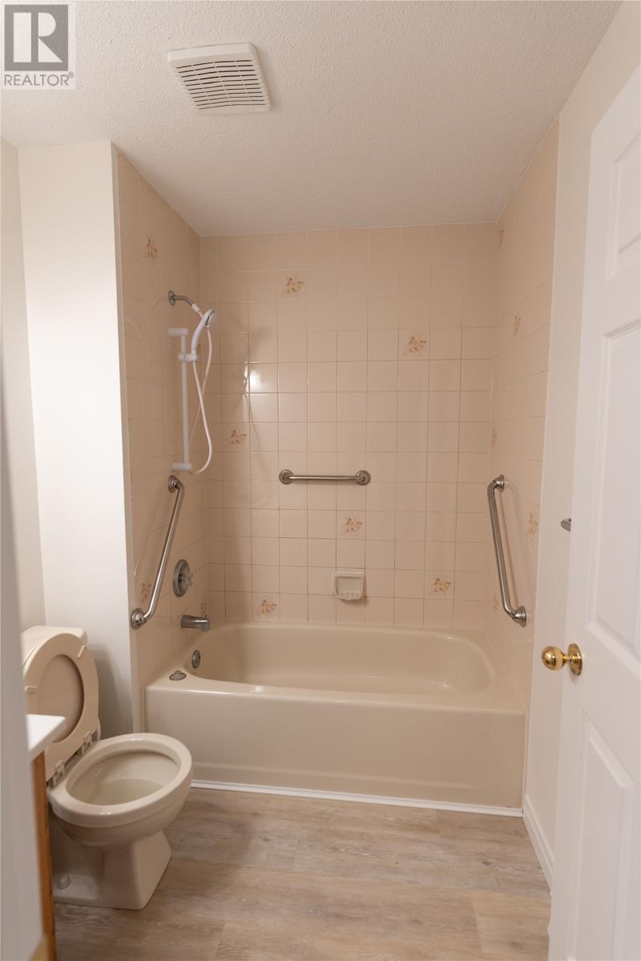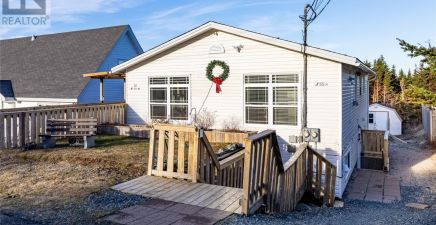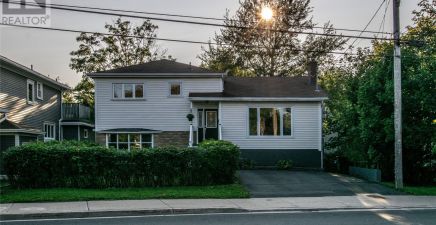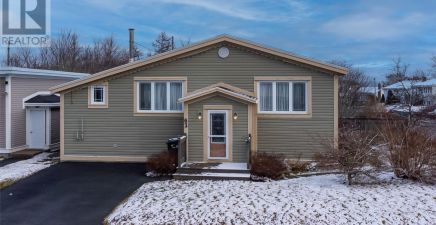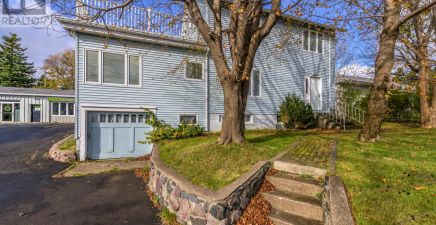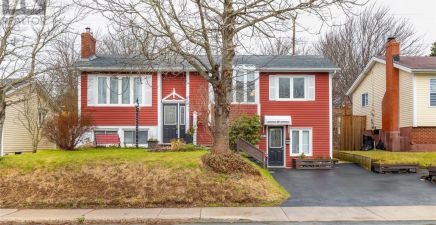Overview
- Single Family
- 3
- 3
- 2344
- 1995
Listed by: eXp Realty
Description
Welcome to 15 Alice Drive - a beautifully maintained home hitting the market for the first time. This multi-level home is bright and welcoming with hardwood floors throughout and stunning backyard views of St. John`s. On the main level you will find the kitchen with stainless steel appliances and brand new flooring, a dining room and a large living room. Upstairs on the second floor there are three bedrooms, a 4 piece bathroom with accessibility grab bars installed, and a half bathroom. The primary bedroom is very spacious and offers a double door closet and a two piece ensuite. The lower level is completely finished and offers ample space for endless possibilities with a big family room plus a large bonus room. You will also find the laundry room and another half bathroom on this level. All the bathrooms in the home have been updated with brand new flooring. The basement has plenty of potential to add your own finishing touches and make this large space your own. There is also a 2 foot crawl space attached to the basement allowing even more room for additional storage. Outside, the property is fully landscaped and has a double paved driveway. The backyard views are spectacular and need to be seen. The location is extremely desirable - close to the university, college and hospital. This cozy property is the perfect place to call home or an amazing investment opportunity. As per Sellers Direction Re: Offers, no offers will be conveyed until 1PM on January 23rd. (id:9704)
Rooms
- Storage
- Size: 20`x28`4""
- Bath (# pieces 1-6)
- Size: 3`10""x4`9""
- Family room
- Size: 18`1""x12`11""
- Laundry room
- Size: 7`11""x6`5""
- Not known
- Size: 9`x14`11""
- Dining room
- Size: 8`6""x11`10""
- Kitchen
- Size: 9`7""x11`6""
- Living room
- Size: 12`2""x16`6""
- Bath (# pieces 1-6)
- Size: 6`4""x6`11""
- Bedroom
- Size: 9`2""x12`2""
- Bedroom
- Size: 8`7""x12`2""
- Ensuite
- Size: 6`4""x4`1""
- Primary Bedroom
- Size: 10`10""x13`4""
Details
Updated on 2025-01-22 06:02:38- Year Built:1995
- Appliances:Refrigerator, Microwave, Stove
- Zoning Description:House
- Lot Size:50x108
Additional details
- Building Type:House
- Floor Space:2344 sqft
- Stories:1
- Baths:3
- Half Baths:2
- Bedrooms:3
- Rooms:13
- Flooring Type:Carpeted, Hardwood, Other
- Foundation Type:Concrete
- Sewer:Municipal sewage system
- Heating:Electric
- Exterior Finish:Vinyl siding
- Construction Style Attachment:Detached
Mortgage Calculator
- Principal & Interest
- Property Tax
- Home Insurance
- PMI

