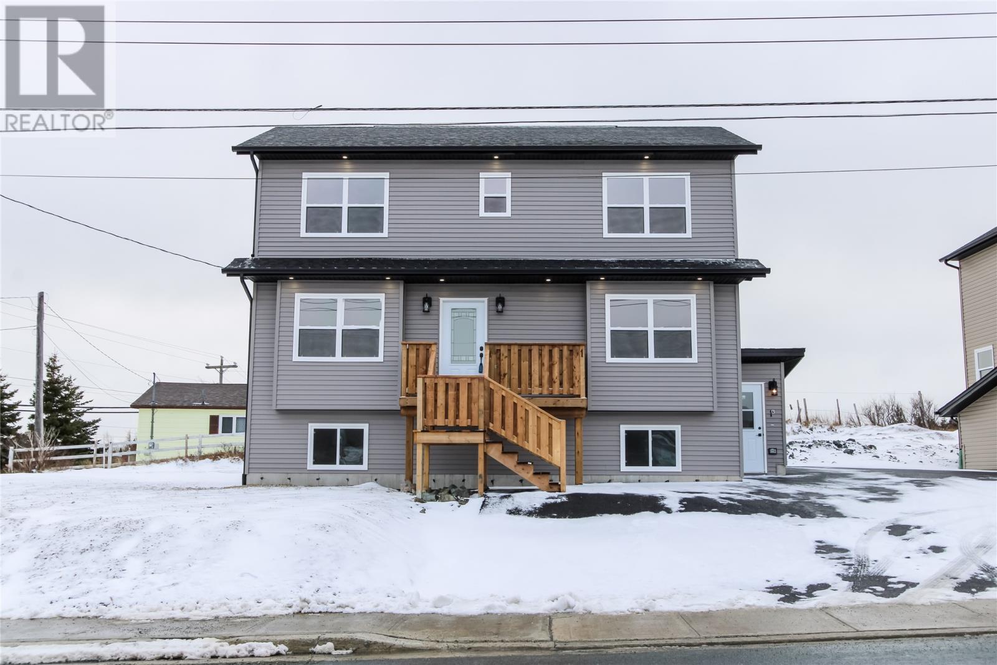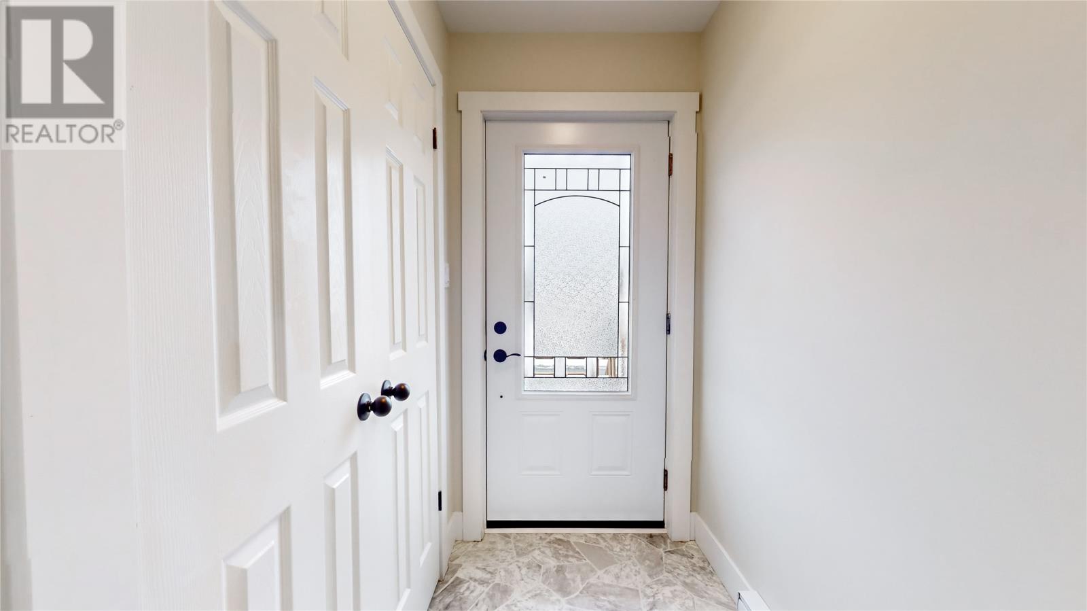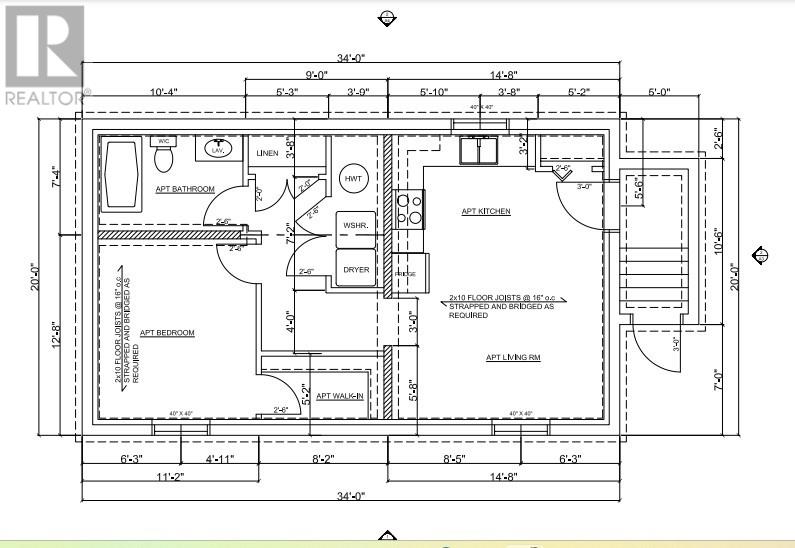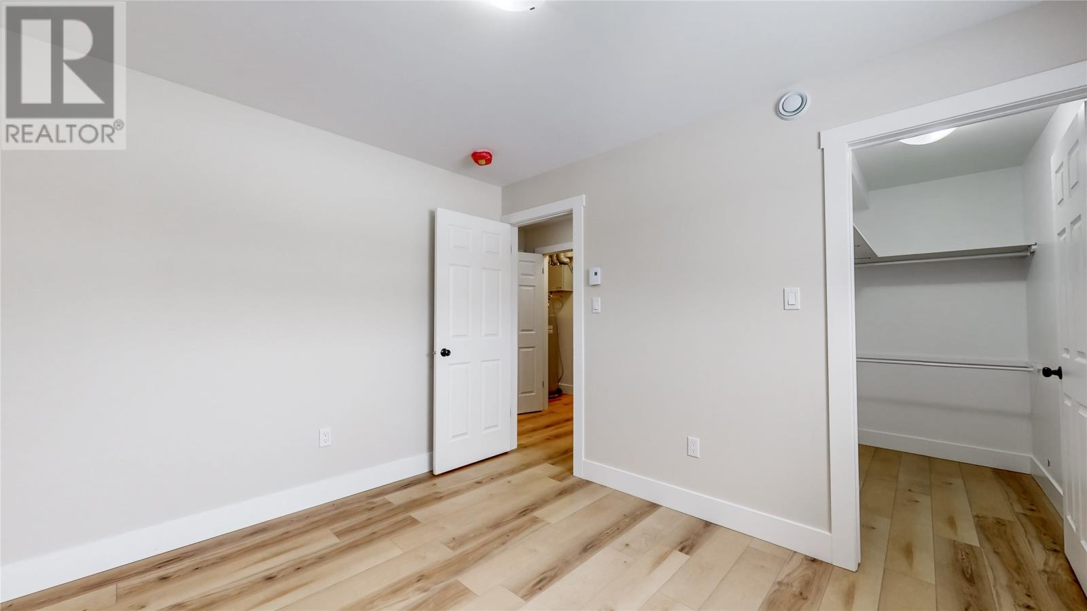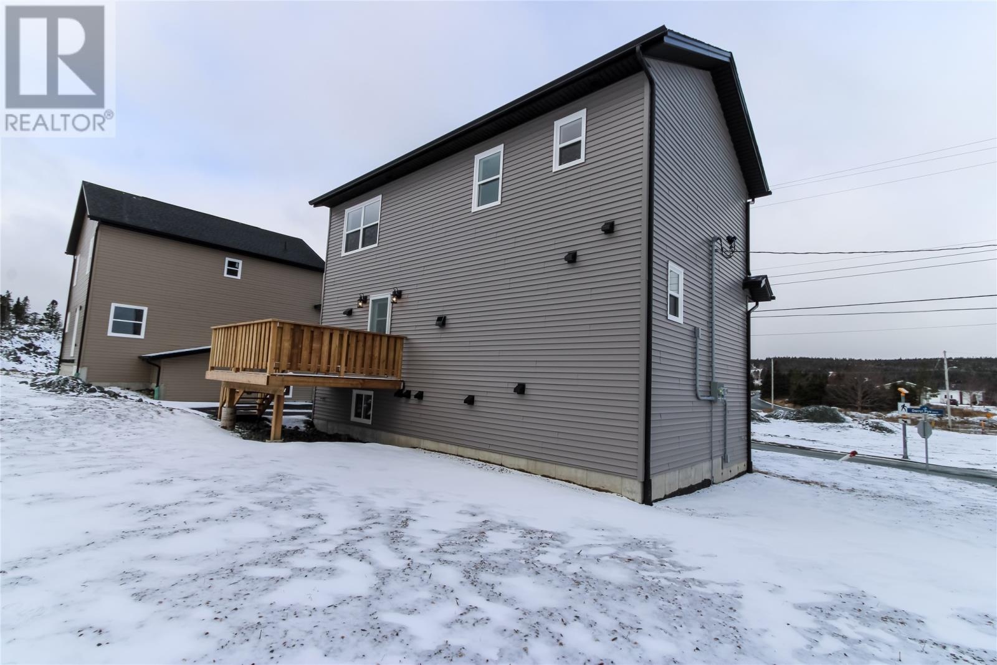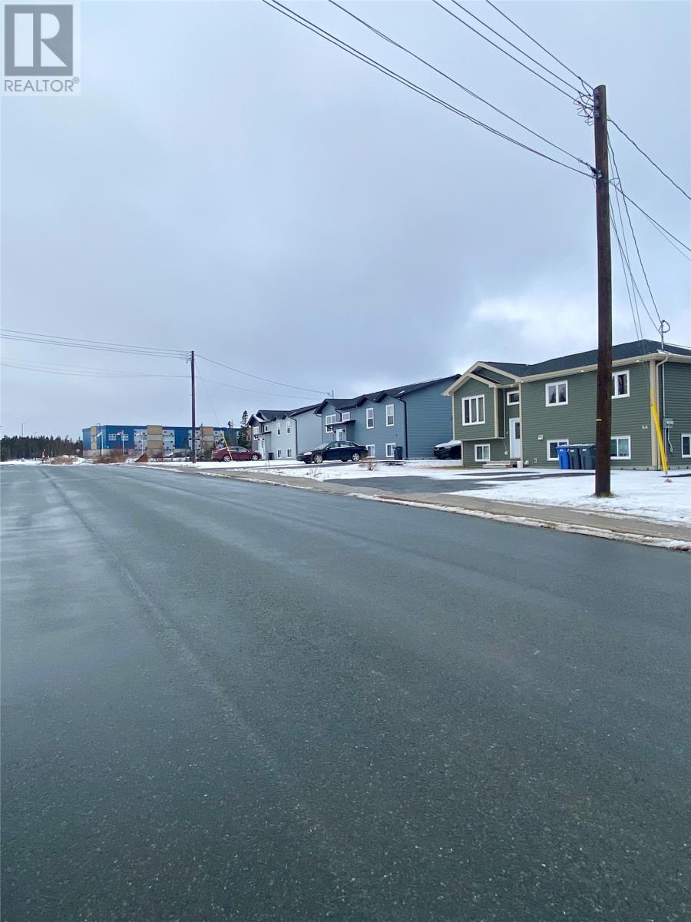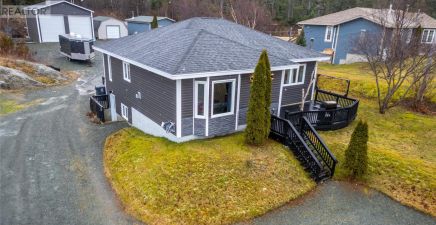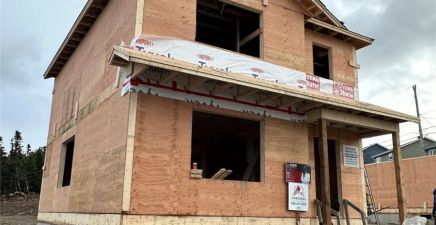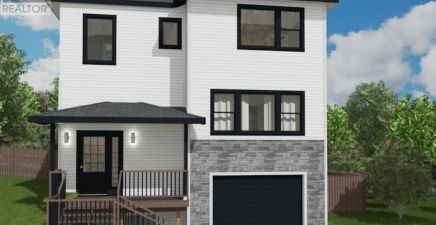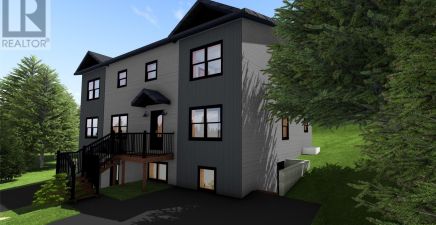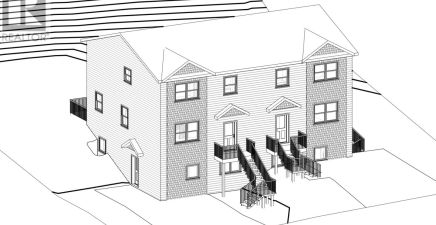Overview
- Single Family
- 4
- 3
- 2109
- 2024
Listed by: Keller Williams Platinum Realty
Description
This newly constructed two-apartment home is fully finished and move-in ready! Prime opportunity for a young family looking to supplement the mortgage with rental income, or move Nan & Pop in to help with the kids! As you enter the front door, you`ll find a sizeable kitchen & dining area to your right with a walk-out to the 10 x 12 patio. To the left is a comfortable living room with pot lighting and a powder room / laundry combo around the corner. The second floor features 3 bedrooms and the family bath. The primary bedroom comes with a full ensuite and walk-in closet. A covered porch leads to a nicely laid out & self-contained one bedroom apartment with plenty of natural light! The apartment bedroom even has it`s own walk-in closet! All kitchen appliances are included for both units. Driveway pavement, front & back hydroseeding completed. 30 year shingles. Vinyl plank flooring throughout. Builder will include a LUX Home Warranty package. Walking distance to Juniper Ridge Intermediate School and on the bus route for Holy Trinity Elementary & High Schools. Daycares, grocery and coffee house nearby. Quick possession available. Click camera icon to view the VIRTUAL TOUR! As per Seller`s Directive on file, no offers will be conveyed prior to 6 PM on Tuesday, January 21, 2025. (id:9704)
Rooms
- Bath (# pieces 1-6)
- Size: 10`4"" x 7`4""
- Not known
- Size: 11`2"" x 12`8""
- Not known
- Size: 14`8"" x 10`
- Not known
- Size: 14`8"" x 10`
- Bath (# pieces 1-6)
- Size: 5`10"" x 7`4""
- Dining room
- Size: 14`8"" x 9`
- Kitchen
- Size: 14`8"" x 12`
- Living room
- Size: 12`8"" x 12`8""
- Bath (# pieces 1-6)
- Size: 7`10"" x 6`2""
- Bedroom
- Size: 12`4"" x 10`
- Bedroom
- Size: 12`4"" x 10`
- Ensuite
- Size: 9`2"" x 5`8""
- Primary Bedroom
- Size: 11`6"" x 14`4""
Details
Updated on 2025-01-22 06:02:46- Year Built:2024
- Appliances:Dishwasher, Refrigerator, Microwave, Stove
- Zoning Description:Two Apartment House
- Lot Size:555 Square Meters
- Amenities:Recreation, Shopping
Additional details
- Building Type:Two Apartment House
- Floor Space:2109 sqft
- Architectural Style:2 Level
- Baths:3
- Half Baths:1
- Bedrooms:4
- Rooms:13
- Flooring Type:Other
- Foundation Type:Poured Concrete, Wood
- Sewer:Municipal sewage system
- Heating Type:Baseboard heaters
- Heating:Electric
- Exterior Finish:Vinyl siding
- Construction Style Attachment:Detached
School Zone
| Holy Trinity High | 8 - L3 |
| Juniper Ridge Intermediate | 5 - 7 |
| Cape St. Francis Elementary | K - 4 |
Mortgage Calculator
- Principal & Interest
- Property Tax
- Home Insurance
- PMI

