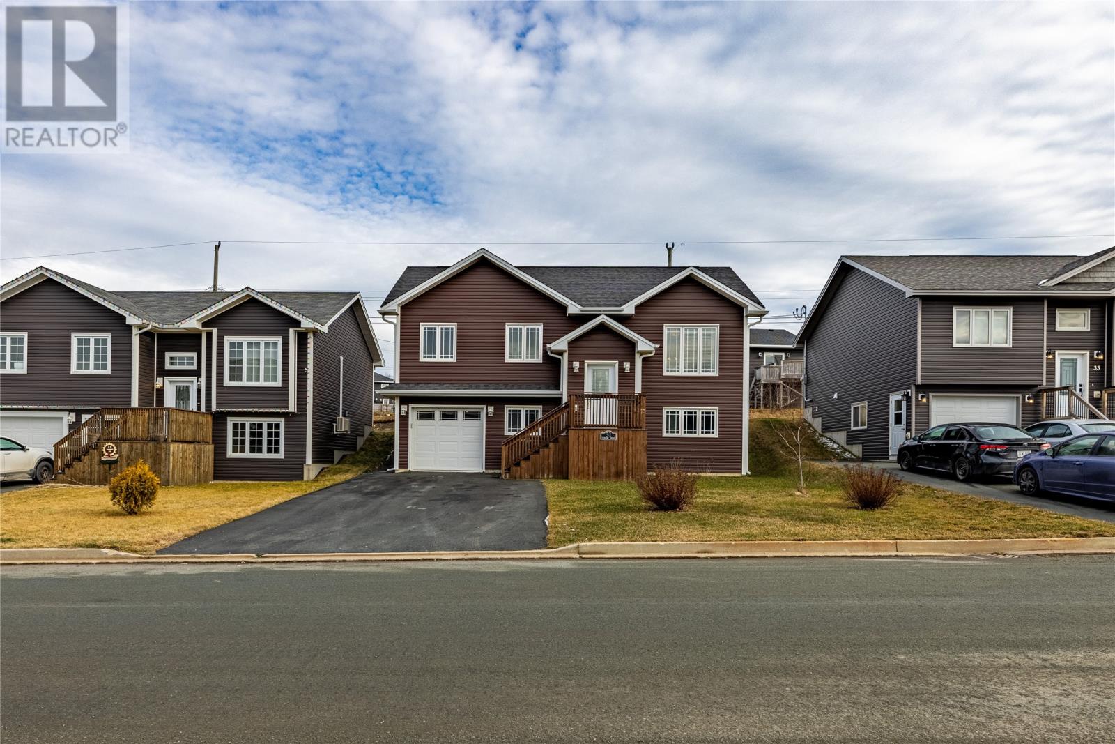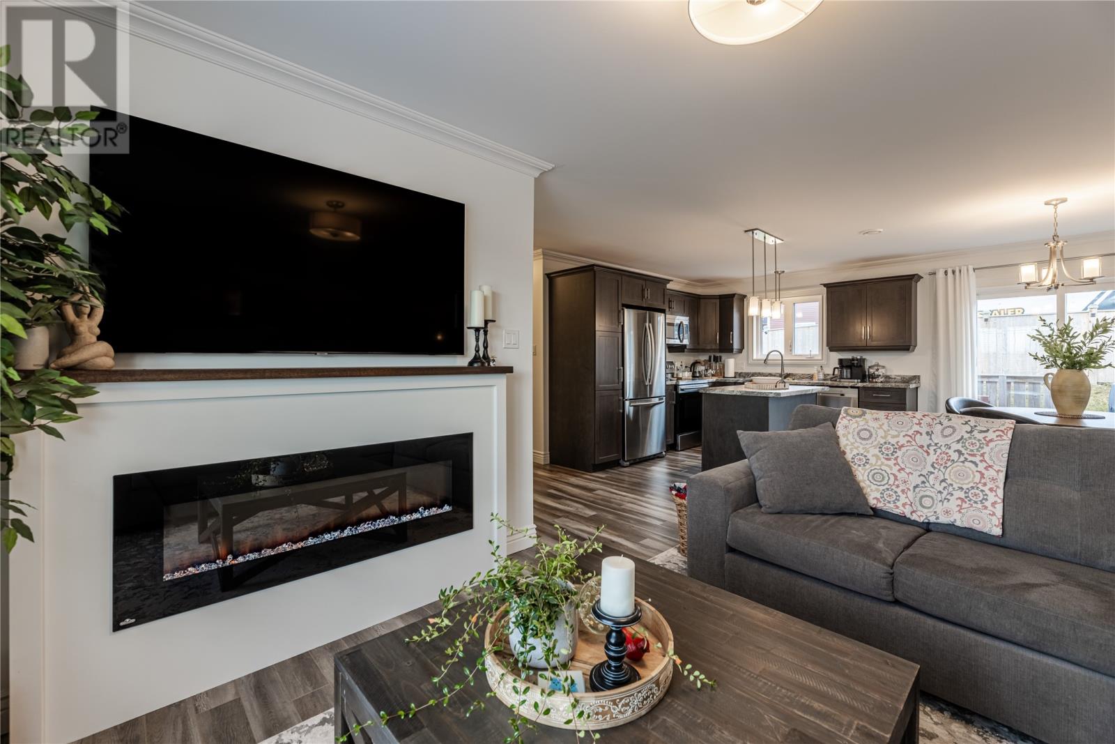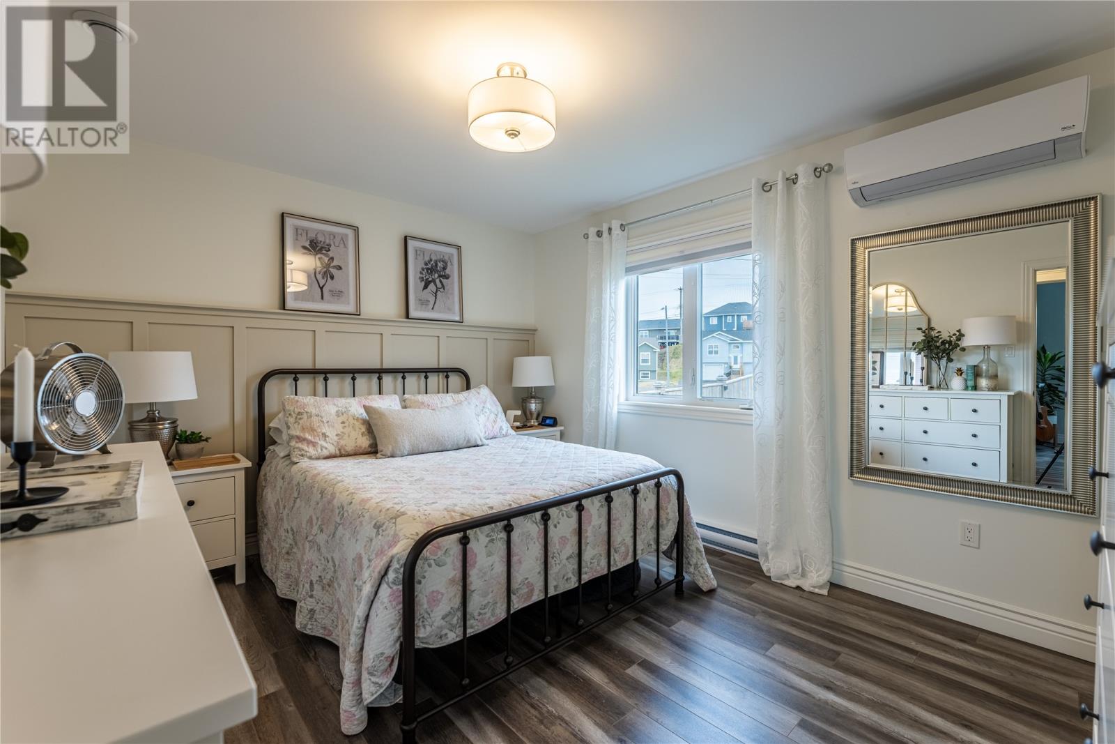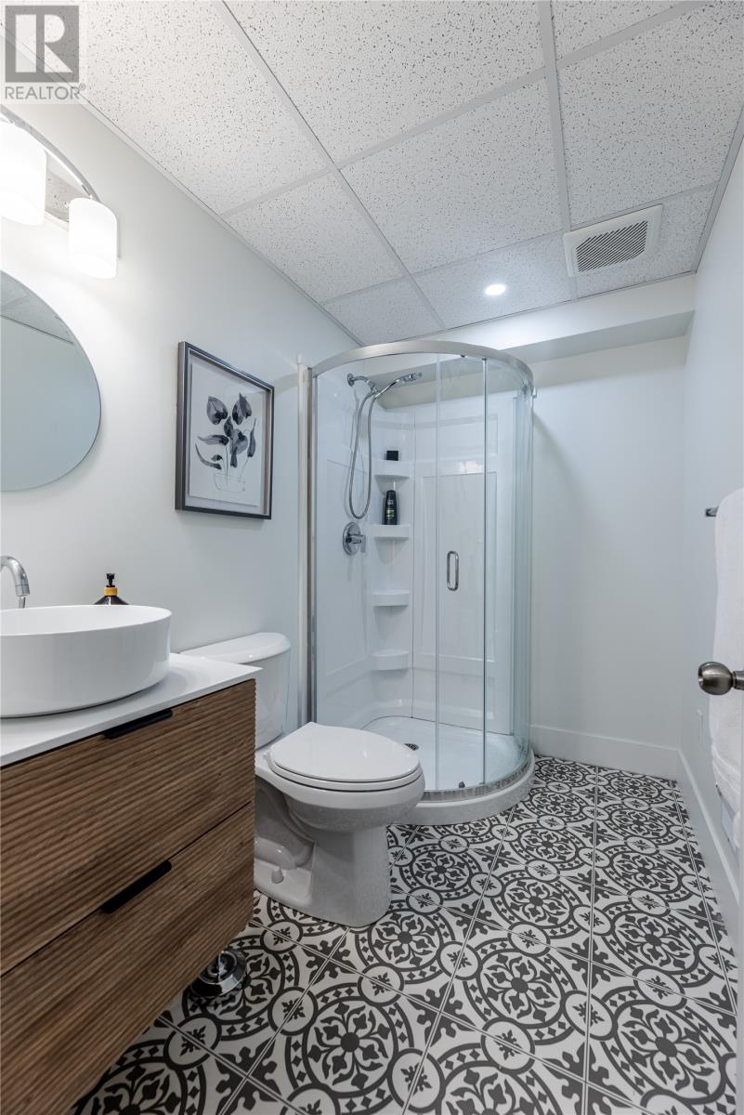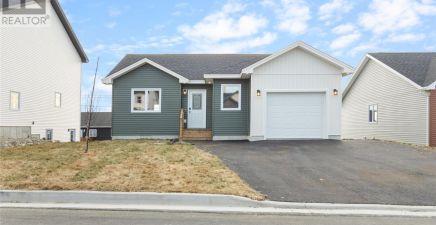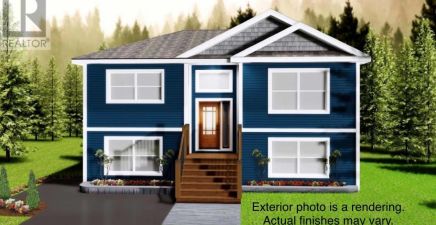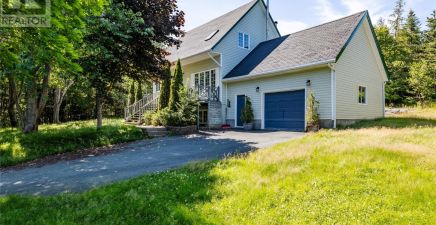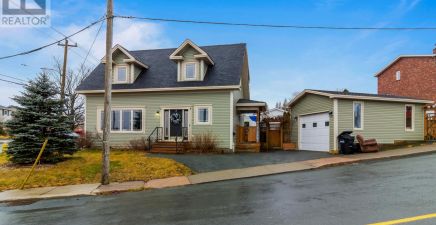Overview
- Single Family
- 4
- 3
- 2074
- 2019
Listed by: RE/MAX Realty Specialists
Description
Welcome to your future dream home in beautiful Conception Bay South! This meticulously maintained split-entry house offers the perfect blend of comfort and functionality for modern family living. Step inside to discover an open-concept main floor, where the welcoming living room flows seamlessly into a generously sized kitchen and dining area. The well-thought-out main level features three comfortable bedrooms, including a primary bedroom complete with a convenient three-piece ensuite bathroom. Downstairs, you`ll find a fully developed basement that`s far from ordinary. It houses a cozy family room perfect for movie nights, a fourth bedroom ideal for guests or a home office, and a well-appointed three-piece bathroom. The basement level also includes a practical laundry area and a spacious indoor garage equipped with an automatic door opener - no more battling the elements while parking your car! The home`s modern finishes and efficient mini split heat pumps ensure both style and comfort throughout the seasons. Outside, a fully fenced garden provides a secure space for children and pets to play while offering potential for your green thumb adventures. Situated in a family-friendly neighborhood, this home combines the perfect balance of privacy and community living. Whether you`re starting a family or looking for more space, this thoughtfully designed home offers everything you need to create lasting memories. Don`t miss the opportunity to make this house your home! All offers to be submitted by 6:00 pm on January 23/25, and be left open until 9:00 pm on January 23/25. (id:9704)
Rooms
- Bedroom
- Size: 11.8x11.6
- Family room
- Size: 12.3x11.5
- Laundry room
- Size: 9x8
- Not known
- Size: 24.5x17.9
- Bedroom
- Size: 9.1x8.10
- Bedroom
- Size: 10.2x8.9
- Eating area
- Size: 11x7.5
- Kitchen
- Size: 11.1x9.8
- Living room
- Size: 13.11x11.6
- Primary Bedroom
- Size: 10.11x13.5
Details
Updated on 2025-01-22 06:02:40- Year Built:2019
- Appliances:Dishwasher
- Zoning Description:House
- Lot Size:50x100
Additional details
- Building Type:House
- Floor Space:2074 sqft
- Stories:1
- Baths:3
- Half Baths:0
- Bedrooms:4
- Rooms:10
- Flooring Type:Mixed Flooring
- Construction Style:Split level
- Foundation Type:Concrete
- Sewer:Municipal sewage system
- Cooling Type:Air exchanger
- Heating:Electric
- Exterior Finish:Vinyl siding
- Construction Style Attachment:Detached
Mortgage Calculator
- Principal & Interest
- Property Tax
- Home Insurance
- PMI
Listing History
| 2023-01-03 | $329,900 |

