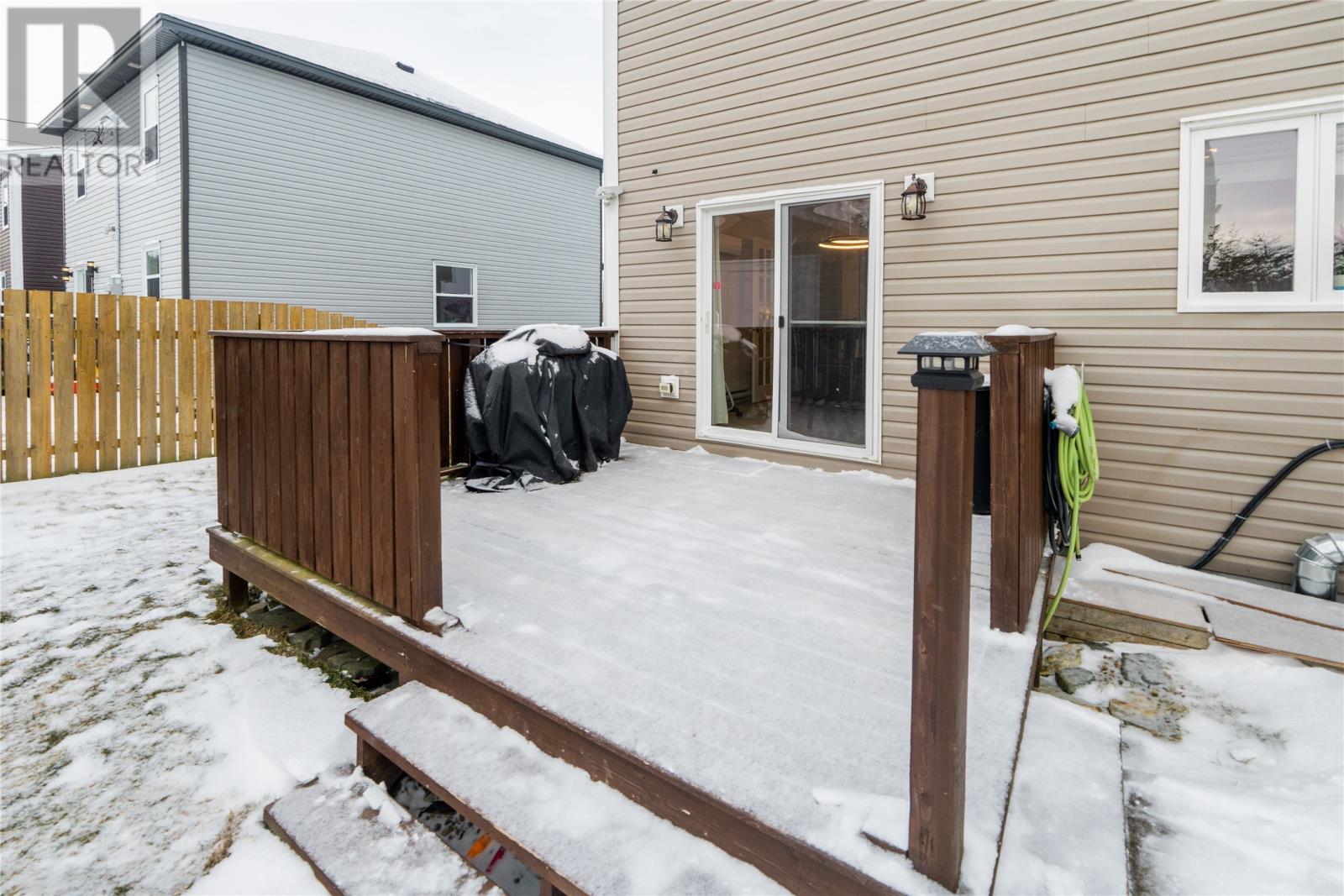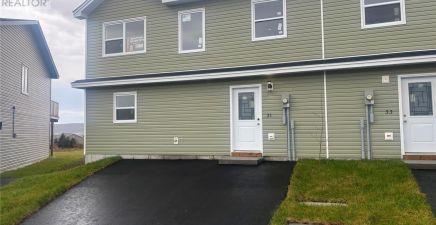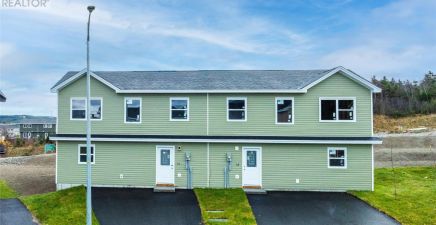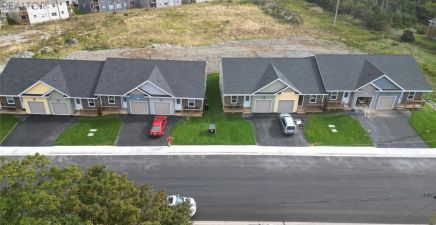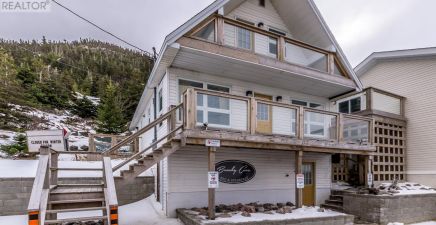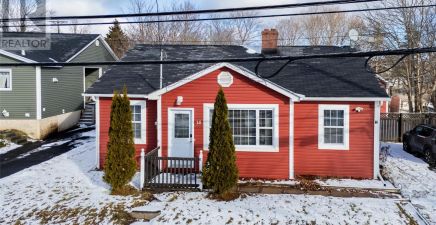Overview
- Single Family
- 2
- 3
- 1284
- 2013
Listed by: 3% Realty East Coast
Description
This beautiful 2-bedroom home is situated on a quiet street near the new school, Octagon Pond walking trail, dog park, and major amenities. The ground floor features a spacious garage and laundry room for added convenience. On the main floor, youâll find a large eat-in kitchen with ample cabinetry, stainless steel appliances, and patio doors leading to a private deck, fully fenced yard, and a wired shed. The bright living room is perfect for relaxing or entertaining. Upstairs, the primary bedroom impresses with its ensuite and a spectacular view of Conception Bay, while the second bedroom offers plenty of space and comfort. The home also features a main-floor powder room, a double paved driveway, and fully landscaped grounds. With crown moldings, Boston headers, quality laminate flooring, porcelain tile, and two mini split heat pumps, this home has it all. Donât miss your chance to own this incredible property! As per seller direction no conveyance of any offers until 2pm Friday January 31st. (id:9704)
Rooms
- Foyer
- Size: 4.9 X 4.4
- Laundry room
- Size: 7.5 X 10.10
- Not known
- Size: 11.1 X 14.5
- Other
- Size: 11.1 X 10
- Bath (# pieces 1-6)
- Size: 7.8 X 5.3
- Dining nook
- Size: 8.3 X 11.11
- Kitchen
- Size: 10.9 X 11.11
- Living room
- Size: 11 X 14.7
- Bath (# pieces 1-6)
- Size: 8.4 X 5
- Bedroom
- Size: 11.3 X 10.9
- Ensuite
- Size: 7.1 X 6.1
- Primary Bedroom
- Size: 15.6 X 12.1
Details
Updated on 2025-02-01 06:02:10- Year Built:2013
- Zoning Description:House
- Lot Size:34 X 109
- Amenities:Recreation, Shopping
Additional details
- Building Type:House
- Floor Space:1284 sqft
- Stories:1
- Baths:3
- Half Baths:1
- Bedrooms:2
- Rooms:12
- Flooring Type:Ceramic Tile, Laminate, Mixed Flooring
- Foundation Type:Concrete
- Sewer:Municipal sewage system
- Heating Type:Baseboard heaters
- Heating:Electric
- Exterior Finish:Vinyl siding
- Construction Style Attachment:Semi-detached
School Zone
| Holy Spirit High | 9 - L3 |
| Villanova Junior High | 7 - 8 |
| Octagon Pond Elementary | K - 6 |
Mortgage Calculator
- Principal & Interest
- Property Tax
- Home Insurance
- PMI
Listing History
| 2015-04-08 | $254,900 |



















